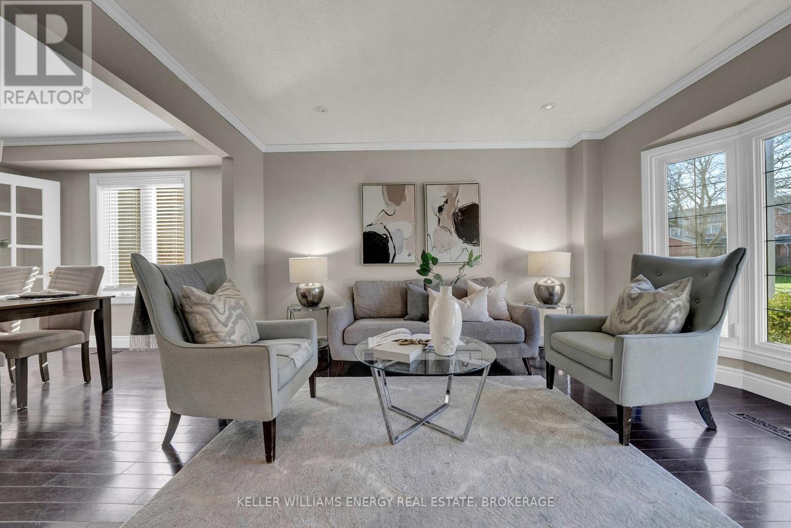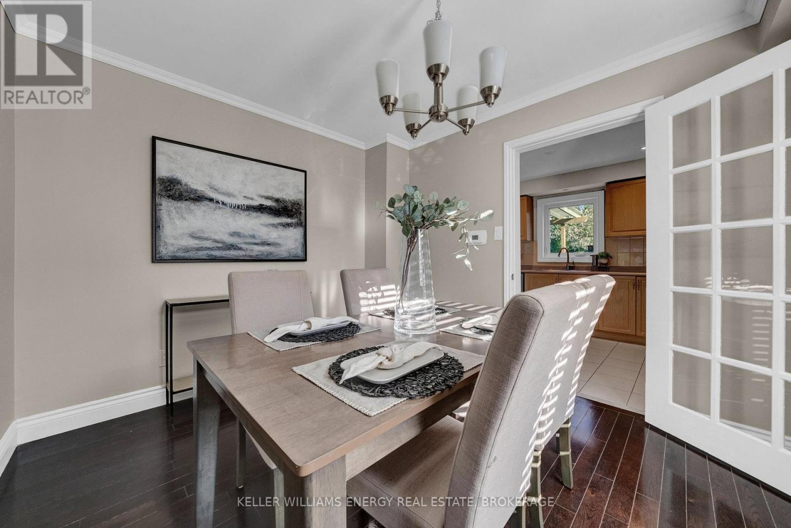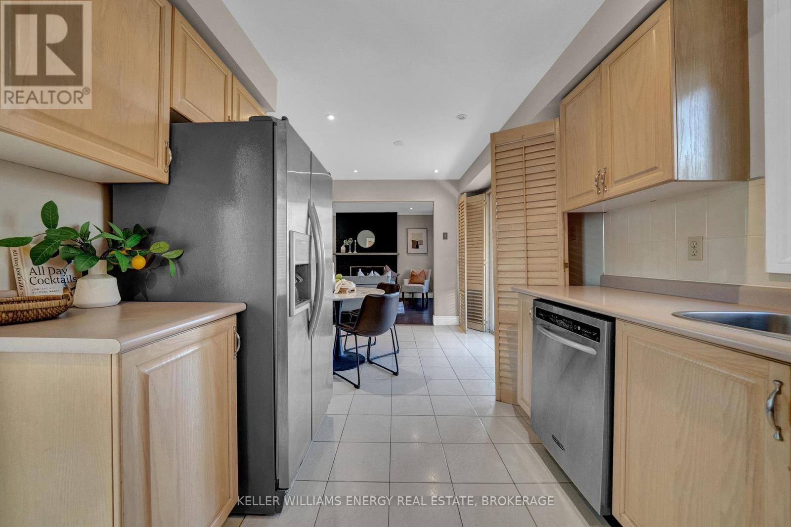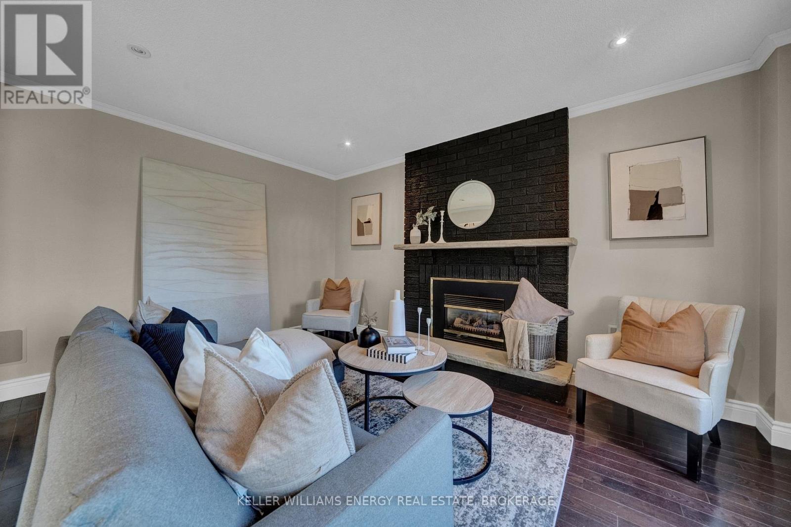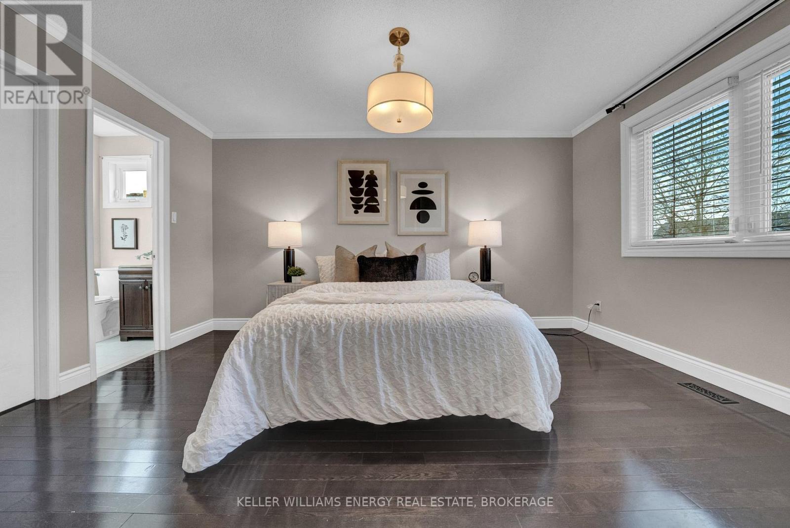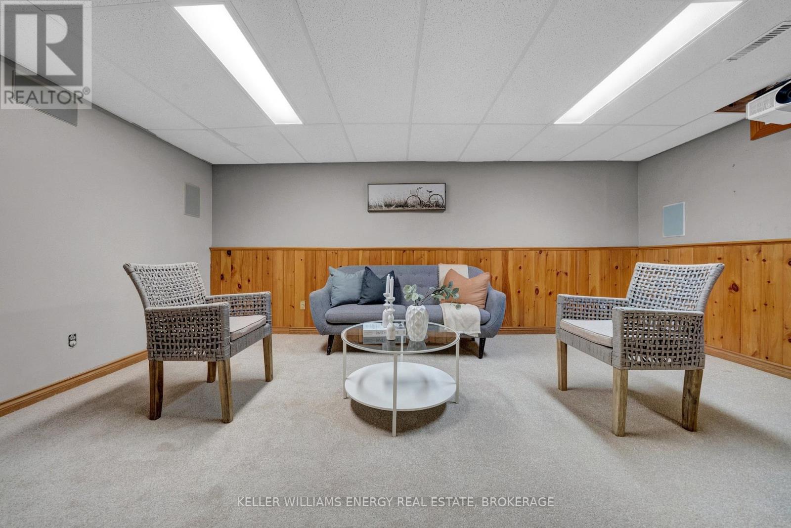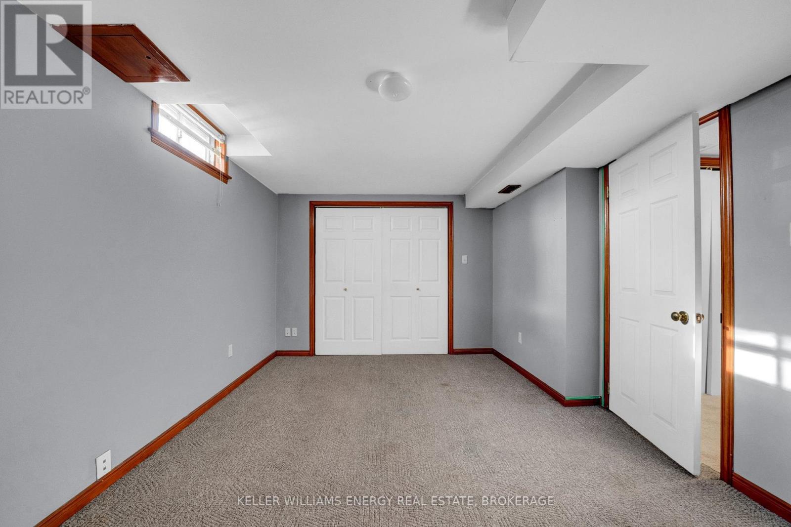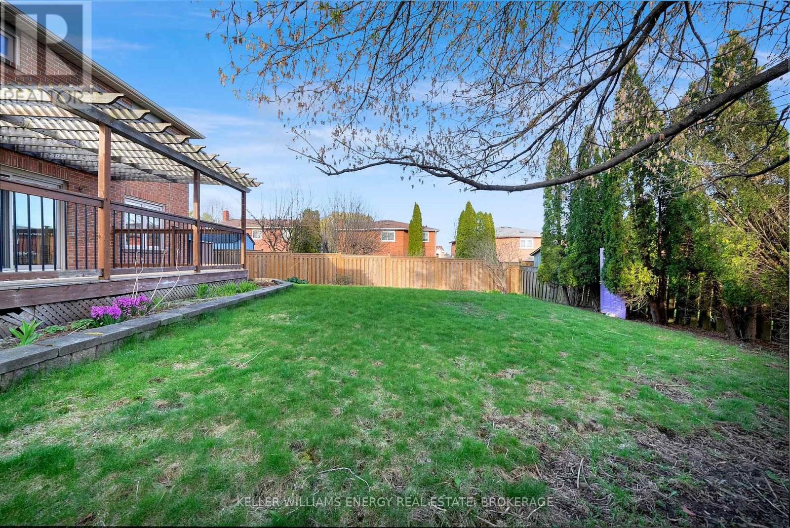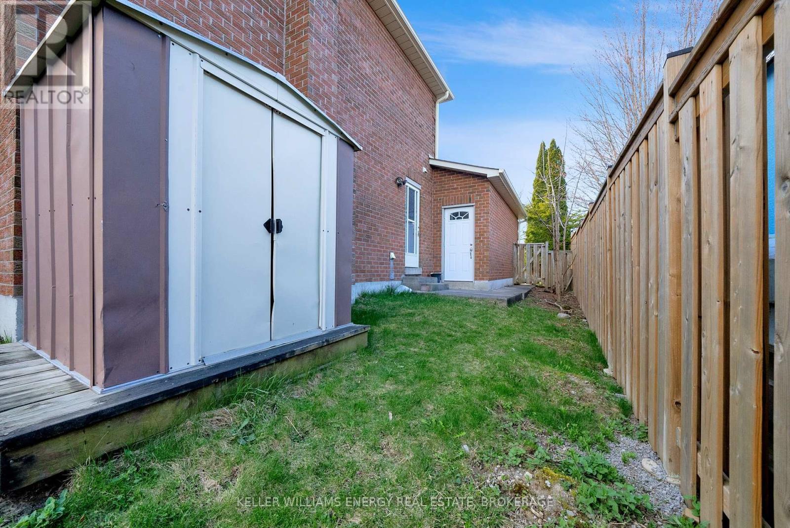5 Bedroom
4 Bathroom
1,500 - 2,000 ft2
Fireplace
Central Air Conditioning
Forced Air
$799,900
Welcome To 21 Aldcroft Cresent! This Spacious 4+1 Bedroom, 4 Bath Home Boasts A Finished Basement & Is Situated In A Sought After North Bowmanville Neighbourhood! Main Level Features 2 Pc Bath, Laundry Area, Living And Dining Areas With Hardwood Floors Throughout, Bright Eat-In Kitchen With Walk-Out To Large Deck & Separate Family Area With Gas Fireplace! Leading Up The Hardwood Staircase On The Second Level You Will Find 4 Spacious Bedrooms & 2 Full Baths Including Oversized Primary Bedroom With Walk-In Closet & Ensuite Bath! Finished Basement Features 3 Pc Bath, 5th Bedroom & Large Rec Area With Built-In Bar! Large Fully Fenced Back Yard Perfect For Entertaining In Those Summer Months! Excellent Location In Family-Friendly North Bowmanville Neighbourhood Walking Distance To Schools, Parks & Transit, Mins From 401 Access! See Virtual Tour!!! Open House This Sat & Sun 12-2! (id:61476)
Open House
This property has open houses!
Starts at:
12:00 pm
Ends at:
2:00 pm
Property Details
|
MLS® Number
|
E12115454 |
|
Property Type
|
Single Family |
|
Community Name
|
Bowmanville |
|
Parking Space Total
|
6 |
Building
|
Bathroom Total
|
4 |
|
Bedrooms Above Ground
|
4 |
|
Bedrooms Below Ground
|
1 |
|
Bedrooms Total
|
5 |
|
Amenities
|
Fireplace(s) |
|
Appliances
|
Water Heater, All, Window Coverings |
|
Basement Development
|
Finished |
|
Basement Type
|
Full (finished) |
|
Construction Style Attachment
|
Detached |
|
Cooling Type
|
Central Air Conditioning |
|
Exterior Finish
|
Brick |
|
Fireplace Present
|
Yes |
|
Flooring Type
|
Hardwood, Carpeted, Tile |
|
Foundation Type
|
Poured Concrete |
|
Half Bath Total
|
1 |
|
Heating Fuel
|
Natural Gas |
|
Heating Type
|
Forced Air |
|
Stories Total
|
2 |
|
Size Interior
|
1,500 - 2,000 Ft2 |
|
Type
|
House |
|
Utility Water
|
Municipal Water |
Parking
Land
|
Acreage
|
No |
|
Sewer
|
Sanitary Sewer |
|
Size Depth
|
103 Ft ,1 In |
|
Size Frontage
|
59 Ft ,1 In |
|
Size Irregular
|
59.1 X 103.1 Ft |
|
Size Total Text
|
59.1 X 103.1 Ft |
Rooms
| Level |
Type |
Length |
Width |
Dimensions |
|
Second Level |
Primary Bedroom |
6.19 m |
4.54 m |
6.19 m x 4.54 m |
|
Second Level |
Bedroom 2 |
3.32 m |
3.02 m |
3.32 m x 3.02 m |
|
Second Level |
Bedroom 3 |
3.32 m |
3.41 m |
3.32 m x 3.41 m |
|
Second Level |
Bedroom 4 |
3.32 m |
2.83 m |
3.32 m x 2.83 m |
|
Basement |
Bedroom 5 |
3.29 m |
4.51 m |
3.29 m x 4.51 m |
|
Basement |
Recreational, Games Room |
5.27 m |
5 m |
5.27 m x 5 m |
|
Main Level |
Living Room |
3.32 m |
3.93 m |
3.32 m x 3.93 m |
|
Main Level |
Dining Room |
3.32 m |
2.99 m |
3.32 m x 2.99 m |
|
Main Level |
Kitchen |
6.16 m |
2.71 m |
6.16 m x 2.71 m |
|
Main Level |
Eating Area |
6.16 m |
2.71 m |
6.16 m x 2.71 m |
|
Main Level |
Family Room |
3.32 m |
4.54 m |
3.32 m x 4.54 m |







