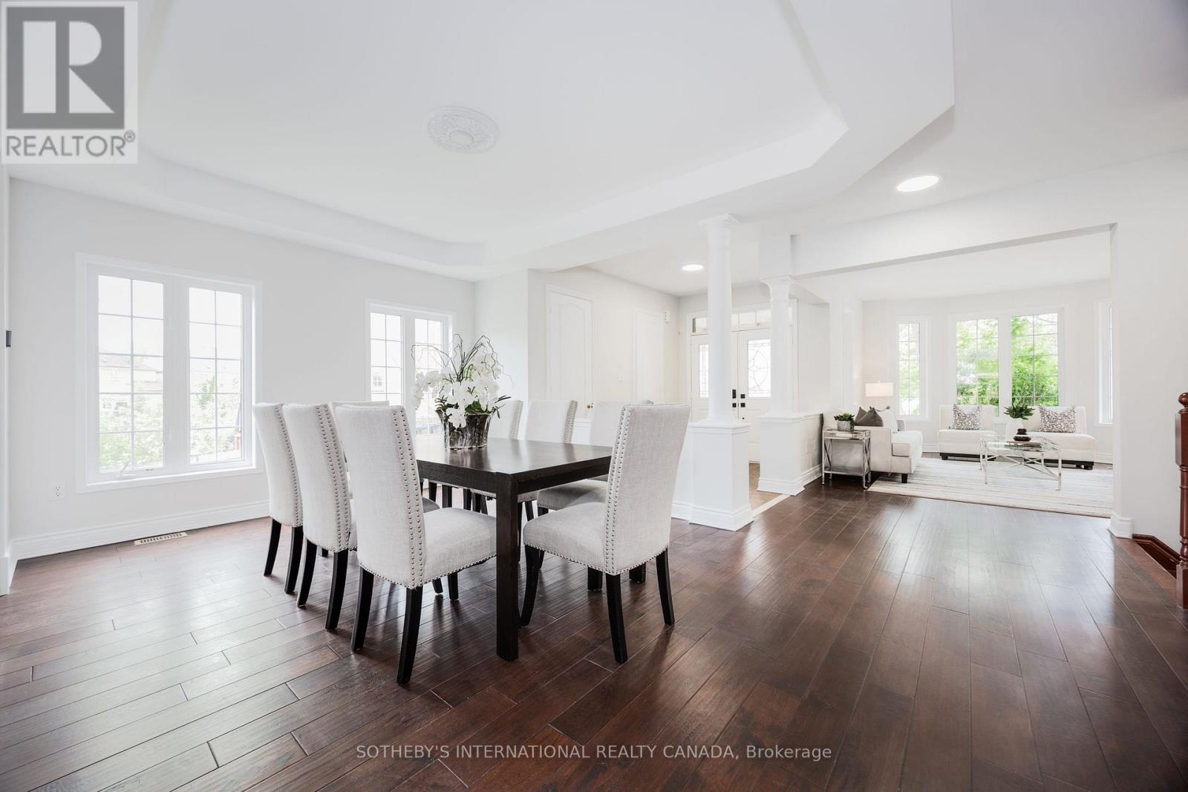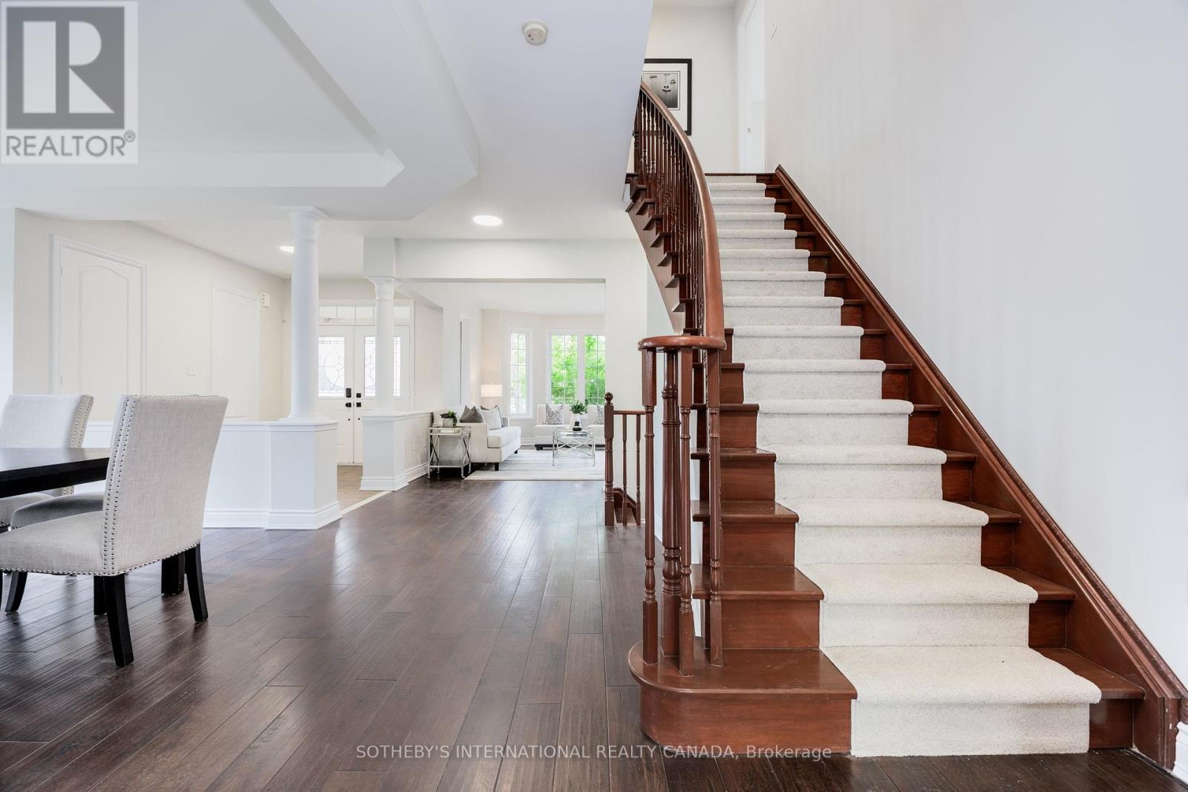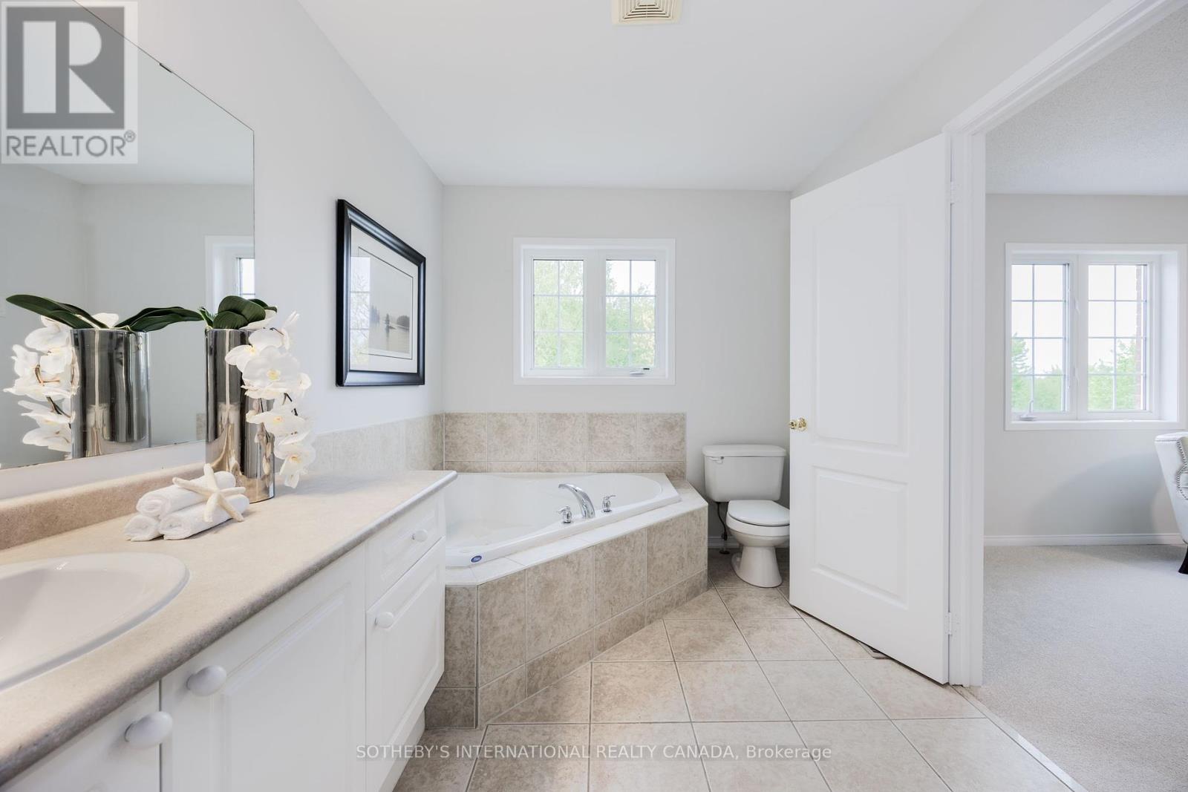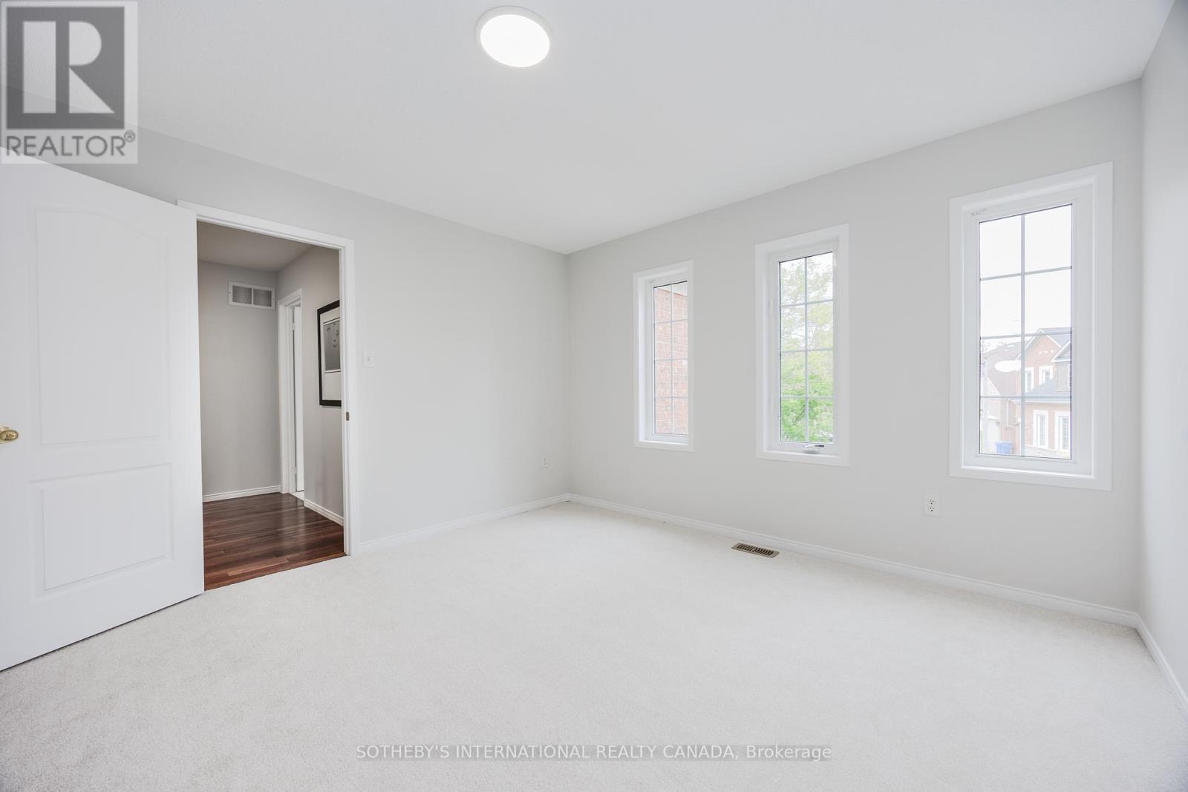5 Bedroom
4 Bathroom
2,500 - 3,000 ft2
Fireplace
Indoor Pool
Central Air Conditioning
Forced Air
Landscaped
$1,299,000
Welcome to this exceptional five bedroom, four bath residence in the highly sought-after Nottingham community, offering over 4,300 sq. ft. of luxuriously finished living space on a premium ravine lot with a walkout basement ideal for large or multigenerational families. This elegant and functional home is perfect for both everyday living and sophisticated entertaining.The bright, open-concept main floor features a stunning kitchen with stainless steel appliances, and a large centre island perfect for family gatherings and celebrations. The spacious family room offers a cozy gas fireplace, pot lights, and expansive windows that frame breathtaking ravine views and fill the home with natural light.Enjoy the ease of interior garage access and a second-floor laundry room designed for today's busy lifestyles. Upstairs, youll find five generously sized bedrooms, including a luxurious primary suite with a spa-like 5-piece ensuite and an oversized walk-in closet. An additional ensuite bath in the 2nd bedroom offers guests exceptional comfort and privacy for guests,teens, or extended familyideal for multigenerational living or growing households.The professionally finished walkout basement provides an expansive recreation areaperfect for amedia room, home gym, or children's play space with direct access to the backyard, extending your living space and entertaining options. Step outside to your private oasis featuring a sparkling inground pool, multi-level outdoor patio, and lush ravine views, offering a tranquil and scenic backdrop year-round. A convenient EV charging station in the garage adds future-ready functionality for the eco-conscious homeowner. Meticulously maintained and move-in ready, this rare offering blends space, luxury, and modern convenience in one of the area'smost desirable communities. A truly exceptional opportunity. (id:61476)
Open House
This property has open houses!
Starts at:
2:00 pm
Ends at:
4:00 pm
Property Details
|
MLS® Number
|
E12168612 |
|
Property Type
|
Single Family |
|
Neigbourhood
|
Nottingham |
|
Community Name
|
Northeast Ajax |
|
Features
|
Backs On Greenbelt |
|
Parking Space Total
|
4 |
|
Pool Type
|
Indoor Pool |
|
Structure
|
Deck, Patio(s), Porch |
Building
|
Bathroom Total
|
4 |
|
Bedrooms Above Ground
|
5 |
|
Bedrooms Total
|
5 |
|
Appliances
|
Hot Tub, Garage Door Opener Remote(s), Dishwasher, Dryer, Range, Washer, Window Coverings, Refrigerator |
|
Basement Development
|
Finished |
|
Basement Features
|
Walk Out |
|
Basement Type
|
N/a (finished) |
|
Construction Style Attachment
|
Detached |
|
Cooling Type
|
Central Air Conditioning |
|
Exterior Finish
|
Brick |
|
Fireplace Present
|
Yes |
|
Flooring Type
|
Hardwood, Ceramic, Carpeted |
|
Foundation Type
|
Block |
|
Half Bath Total
|
1 |
|
Heating Fuel
|
Natural Gas |
|
Heating Type
|
Forced Air |
|
Stories Total
|
2 |
|
Size Interior
|
2,500 - 3,000 Ft2 |
|
Type
|
House |
|
Utility Water
|
Municipal Water |
Parking
Land
|
Acreage
|
No |
|
Landscape Features
|
Landscaped |
|
Sewer
|
Sanitary Sewer |
|
Size Depth
|
109 Ft |
|
Size Frontage
|
37 Ft ,2 In |
|
Size Irregular
|
37.2 X 109 Ft ; Pie-shape-109 X 37 X 104 X 83 X 70 Ft. |
|
Size Total Text
|
37.2 X 109 Ft ; Pie-shape-109 X 37 X 104 X 83 X 70 Ft. |
Rooms
| Level |
Type |
Length |
Width |
Dimensions |
|
Second Level |
Laundry Room |
1.85 m |
2.68 m |
1.85 m x 2.68 m |
|
Second Level |
Bathroom |
4.4 m |
1.82 m |
4.4 m x 1.82 m |
|
Second Level |
Bedroom |
5.99 m |
4.09 m |
5.99 m x 4.09 m |
|
Second Level |
Bedroom 2 |
3.96 m |
4.29 m |
3.96 m x 4.29 m |
|
Second Level |
Bedroom 3 |
3.66 m |
4 m |
3.66 m x 4 m |
|
Second Level |
Bedroom 4 |
4.4 m |
3.7 m |
4.4 m x 3.7 m |
|
Second Level |
Bedroom 5 |
4.4 m |
5.14 m |
4.4 m x 5.14 m |
|
Basement |
Recreational, Games Room |
8.33 m |
4.88 m |
8.33 m x 4.88 m |
|
Basement |
Cold Room |
3.25 m |
2.93 m |
3.25 m x 2.93 m |
|
Main Level |
Living Room |
4.03 m |
6.55 m |
4.03 m x 6.55 m |
|
Main Level |
Dining Room |
6.1 m |
3.72 m |
6.1 m x 3.72 m |
|
Main Level |
Kitchen |
4.69 m |
3.9 m |
4.69 m x 3.9 m |
|
Main Level |
Family Room |
5.54 m |
5.02 m |
5.54 m x 5.02 m |
|
Main Level |
Foyer |
2.26 m |
3.35 m |
2.26 m x 3.35 m |
Utilities
|
Cable
|
Installed |
|
Sewer
|
Installed |







































