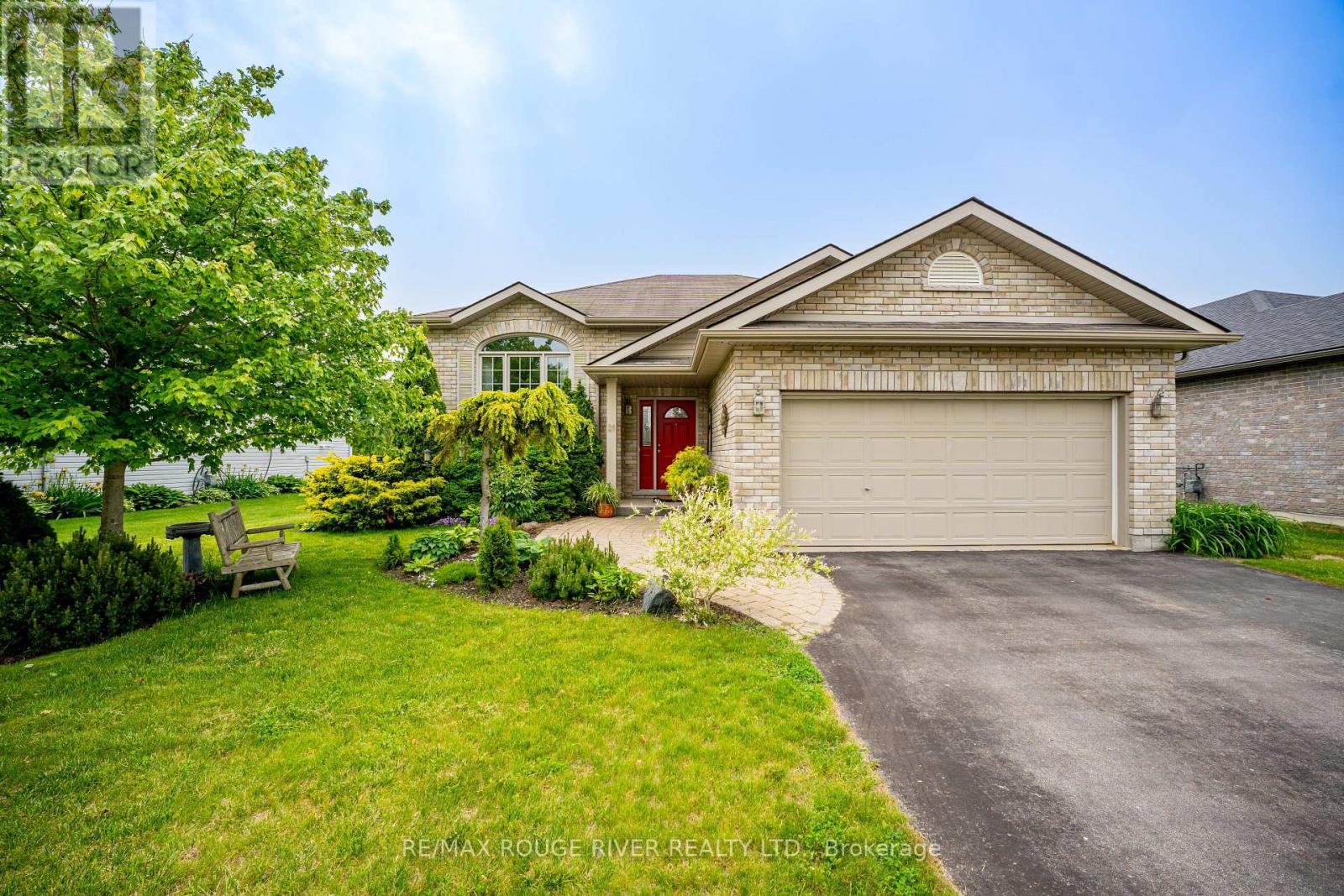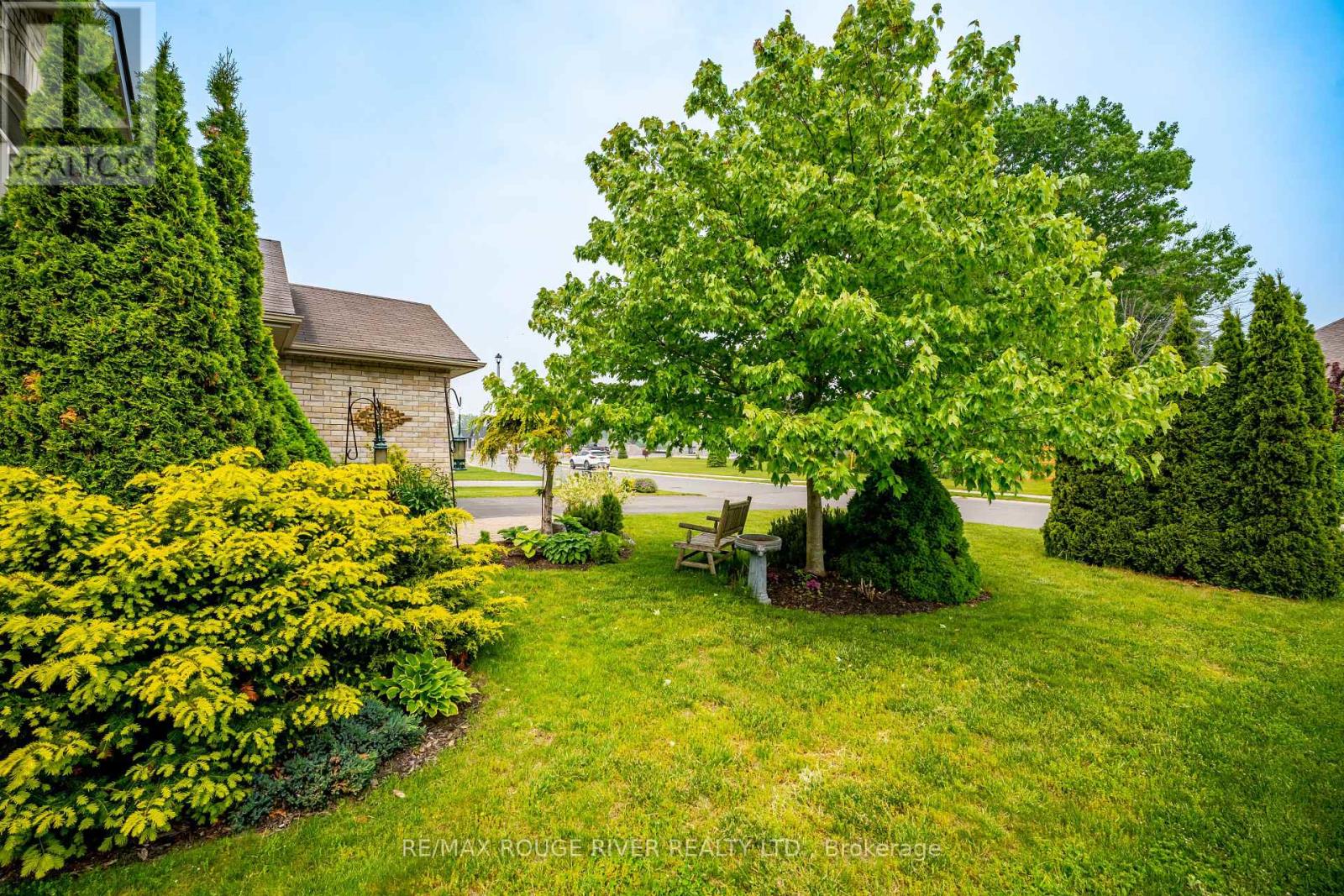4 Bedroom
3 Bathroom
700 - 1,100 ft2
Raised Bungalow
Central Air Conditioning
Forced Air
Landscaped
$759,000
Tucked away on a quiet street, this beautifully maintained 4-bedroom, 3-bathroom raised bungalow, built in 2011, offers the perfect blend of comfort, style, and privacy. Inside, you'll find hardwood floors, quartz countertops, and a bright, functional layout designed for everyday living. Enjoy peace of mind with recent updates, including a new washer, dryer, and dishwasher (2023). The spacious lower level is ideal for entertaining, complete with large windows, a mini bar, and plenty of room for gatherings. Step outside to a raised deck with enclosed storage underneath, perfect for outdoor living. Located just minutes from schools, shopping, and amenities, this home combines suburban tranquility with everyday convenience. (id:61476)
Property Details
|
MLS® Number
|
X12206443 |
|
Property Type
|
Single Family |
|
Community Name
|
Brighton |
|
Amenities Near By
|
Place Of Worship, Beach |
|
Community Features
|
Community Centre |
|
Features
|
Carpet Free |
|
Parking Space Total
|
6 |
|
Structure
|
Deck |
Building
|
Bathroom Total
|
3 |
|
Bedrooms Above Ground
|
4 |
|
Bedrooms Total
|
4 |
|
Age
|
6 To 15 Years |
|
Appliances
|
Dishwasher, Dryer, Garage Door Opener, Stove, Washer, Window Coverings, Refrigerator |
|
Architectural Style
|
Raised Bungalow |
|
Basement Development
|
Finished |
|
Basement Type
|
Full (finished) |
|
Construction Style Attachment
|
Detached |
|
Cooling Type
|
Central Air Conditioning |
|
Exterior Finish
|
Brick, Vinyl Siding |
|
Foundation Type
|
Concrete |
|
Half Bath Total
|
1 |
|
Heating Fuel
|
Natural Gas |
|
Heating Type
|
Forced Air |
|
Stories Total
|
1 |
|
Size Interior
|
700 - 1,100 Ft2 |
|
Type
|
House |
|
Utility Water
|
Municipal Water |
Parking
Land
|
Acreage
|
No |
|
Land Amenities
|
Place Of Worship, Beach |
|
Landscape Features
|
Landscaped |
|
Sewer
|
Sanitary Sewer |
|
Size Frontage
|
64 Ft ,8 In |
|
Size Irregular
|
64.7 Ft |
|
Size Total Text
|
64.7 Ft |
|
Zoning Description
|
R1 |
Rooms
| Level |
Type |
Length |
Width |
Dimensions |
|
Basement |
Bathroom |
1.71 m |
2.52 m |
1.71 m x 2.52 m |
|
Basement |
Laundry Room |
4.81 m |
4.99 m |
4.81 m x 4.99 m |
|
Basement |
Family Room |
6.13 m |
5.48 m |
6.13 m x 5.48 m |
|
Basement |
Bedroom 3 |
3.73 m |
5.26 m |
3.73 m x 5.26 m |
|
Basement |
Bedroom 4 |
3.96 m |
3.47 m |
3.96 m x 3.47 m |
|
Main Level |
Kitchen |
2.83 m |
3.38 m |
2.83 m x 3.38 m |
|
Main Level |
Dining Room |
2.61 m |
3.38 m |
2.61 m x 3.38 m |
|
Main Level |
Living Room |
5.21 m |
5.9 m |
5.21 m x 5.9 m |
|
Main Level |
Primary Bedroom |
3.93 m |
3.21 m |
3.93 m x 3.21 m |
|
Main Level |
Bathroom |
1.73 m |
2.31 m |
1.73 m x 2.31 m |
|
Main Level |
Bedroom 2 |
3.54 m |
3.26 m |
3.54 m x 3.26 m |
|
Main Level |
Bathroom |
2.55 m |
2.72 m |
2.55 m x 2.72 m |
Utilities
|
Cable
|
Installed |
|
Electricity
|
Installed |
|
Sewer
|
Installed |









































