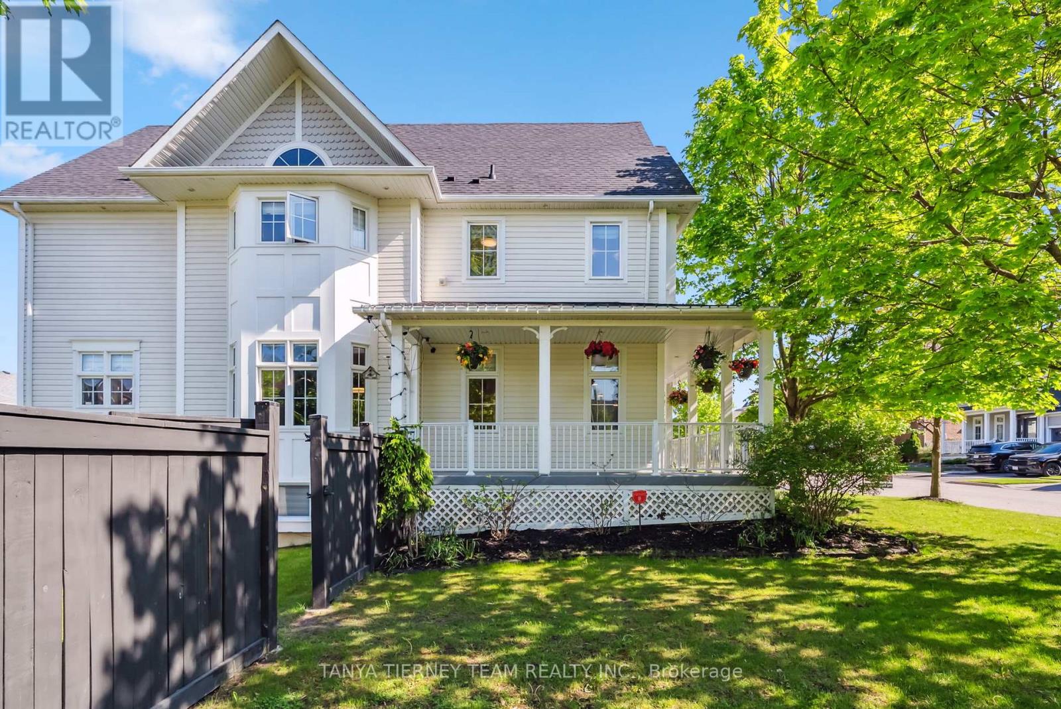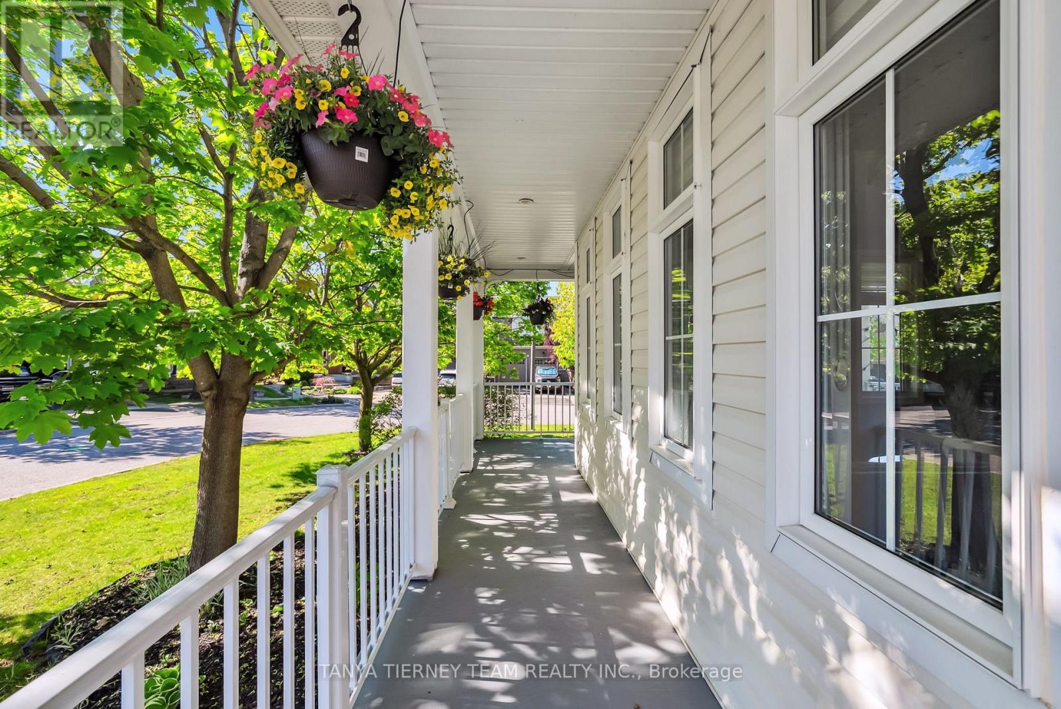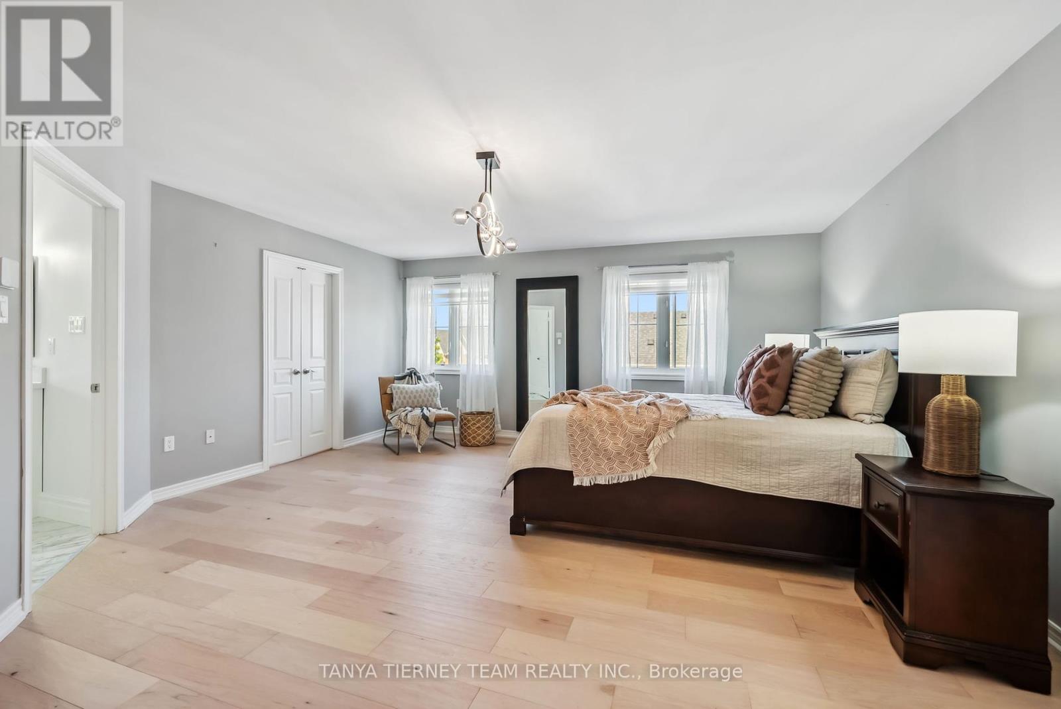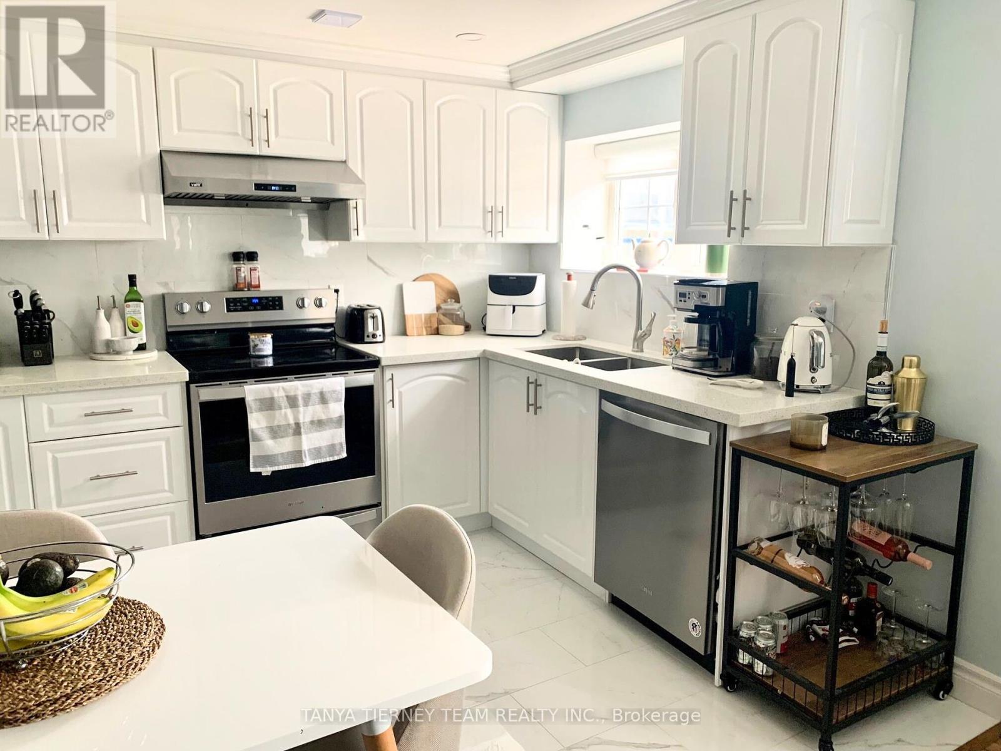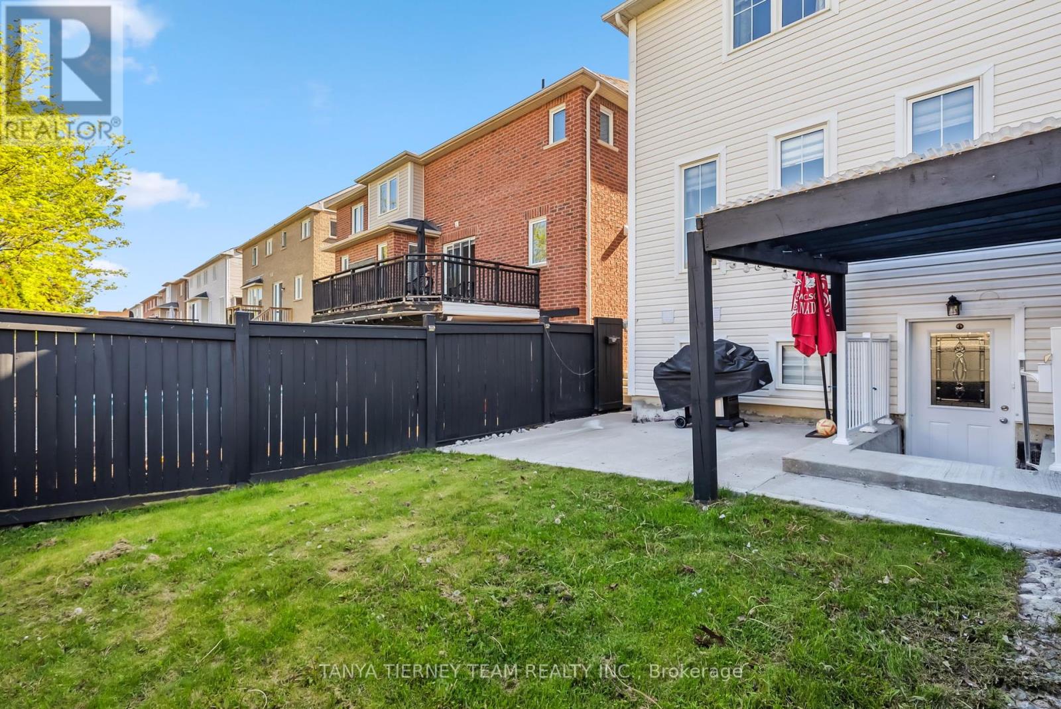7 Bedroom
6 Bathroom
3,500 - 5,000 ft2
Fireplace
Central Air Conditioning
Forced Air
$1,699,900
One-of-a-kind custom Tribute 'Lamberton' model with legal walk-up basement apartment & wheelchair accessibility! Featuring 5+2 bedrooms, 6 baths, 2 laundry rooms, custom Concord elevator to all 3 levels including garage, 36" doorways & more. No detail has been overlooked from the extensive hardwood floors, pot lights, 9ft main floors ceilings & elegant formal living & dining rooms ready for entertaining. Gourmet kitchen boasting quartz counters, breakfast bar & stainless steel appliances including gas stove & built-in double oven. Breakfast area with sliding glass walk-out to an interlocking patio & yard. Impressive family room with gas fireplace & backyard views. Upstairs offers 5 generous bedrooms including the primary retreat with walk-in dressing room organizers & stunning spa bath featuring huge glass rainfall shower & relaxing stand alone soaker tub. 2nd bedroom with 4pc ensuite & 3rd bedroom with 3pc accessible semi ensuite. Convenient 2nd floor laundry room/walk-in linen closet, 4x4 skylight creating an abundance of natural sunlight throughout! Sprawling basement with oversized above grade windows offering a rec room, 3pc bath & storage space PLUS legal separate 2 bedroom apartment with laminate floors, 3pc bath, stunning quartz kitchen & walk-up to separate backyard space - Ready to start earning you income! Nestled in the heart of Brooklin on a lush, premium corner lot, steps to schools, parks, rec centre, downtown shops & easy hwy 407/412/401 access for commuters! This home perfectly blends luxury, functionality & rental income potential! (id:61476)
Property Details
|
MLS® Number
|
E12176949 |
|
Property Type
|
Single Family |
|
Neigbourhood
|
Brooklin |
|
Community Name
|
Brooklin |
|
Amenities Near By
|
Park, Schools, Public Transit |
|
Community Features
|
Community Centre |
|
Equipment Type
|
Water Heater |
|
Features
|
Irregular Lot Size, Wheelchair Access |
|
Parking Space Total
|
6 |
|
Rental Equipment Type
|
Water Heater |
|
Structure
|
Patio(s), Porch |
Building
|
Bathroom Total
|
6 |
|
Bedrooms Above Ground
|
5 |
|
Bedrooms Below Ground
|
2 |
|
Bedrooms Total
|
7 |
|
Age
|
16 To 30 Years |
|
Amenities
|
Fireplace(s) |
|
Appliances
|
Garage Door Opener Remote(s), Oven - Built-in, Water Softener, All, Dishwasher, Dryer, Garage Door Opener, Water Heater, Oven, Two Stoves, Two Washers, Window Coverings, Two Refrigerators |
|
Basement Features
|
Apartment In Basement, Walk-up |
|
Basement Type
|
N/a |
|
Construction Style Attachment
|
Detached |
|
Cooling Type
|
Central Air Conditioning |
|
Exterior Finish
|
Vinyl Siding |
|
Fireplace Present
|
Yes |
|
Fireplace Total
|
1 |
|
Flooring Type
|
Hardwood |
|
Foundation Type
|
Unknown |
|
Half Bath Total
|
1 |
|
Heating Fuel
|
Natural Gas |
|
Heating Type
|
Forced Air |
|
Stories Total
|
2 |
|
Size Interior
|
3,500 - 5,000 Ft2 |
|
Type
|
House |
|
Utility Water
|
Municipal Water |
Parking
Land
|
Acreage
|
No |
|
Fence Type
|
Fully Fenced, Fenced Yard |
|
Land Amenities
|
Park, Schools, Public Transit |
|
Sewer
|
Sanitary Sewer |
|
Size Depth
|
88 Ft ,7 In |
|
Size Frontage
|
79 Ft ,4 In |
|
Size Irregular
|
79.4 X 88.6 Ft |
|
Size Total Text
|
79.4 X 88.6 Ft|under 1/2 Acre |
|
Zoning Description
|
Residential |
Rooms
| Level |
Type |
Length |
Width |
Dimensions |
|
Second Level |
Bedroom 5 |
4.45 m |
2.96 m |
4.45 m x 2.96 m |
|
Second Level |
Primary Bedroom |
5.89 m |
5.17 m |
5.89 m x 5.17 m |
|
Second Level |
Bedroom 2 |
4.58 m |
4.08 m |
4.58 m x 4.08 m |
|
Second Level |
Bedroom 3 |
5.26 m |
3.55 m |
5.26 m x 3.55 m |
|
Second Level |
Bedroom 4 |
4.43 m |
4.02 m |
4.43 m x 4.02 m |
|
Basement |
Recreational, Games Room |
4.62 m |
3.86 m |
4.62 m x 3.86 m |
|
Main Level |
Living Room |
4.78 m |
4.66 m |
4.78 m x 4.66 m |
|
Main Level |
Dining Room |
3.78 m |
4.91 m |
3.78 m x 4.91 m |
|
Main Level |
Kitchen |
4.94 m |
4.54 m |
4.94 m x 4.54 m |
|
Main Level |
Eating Area |
5.15 m |
3.87 m |
5.15 m x 3.87 m |
|
Main Level |
Family Room |
5.52 m |
5.33 m |
5.52 m x 5.33 m |
Utilities
|
Cable
|
Available |
|
Sewer
|
Installed |




