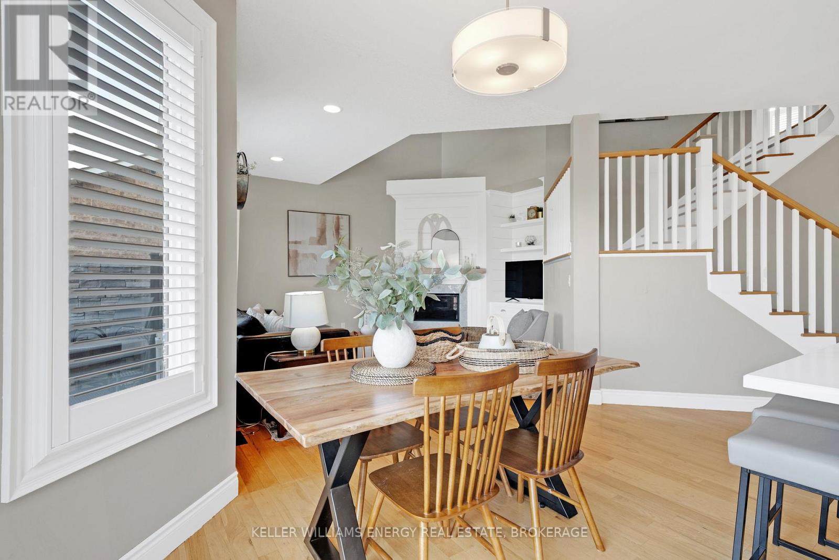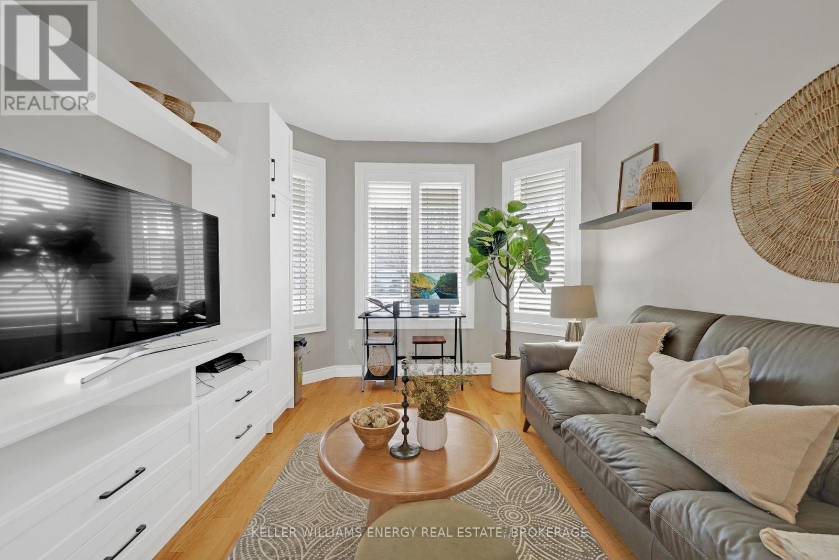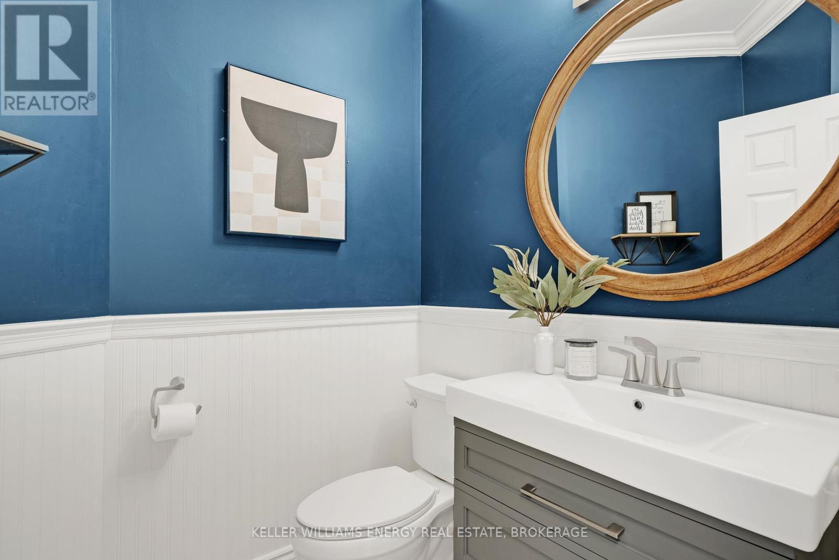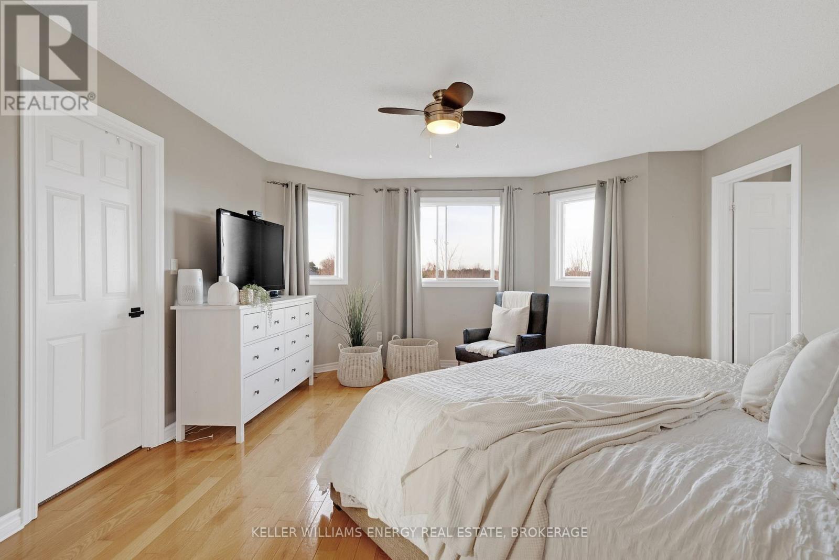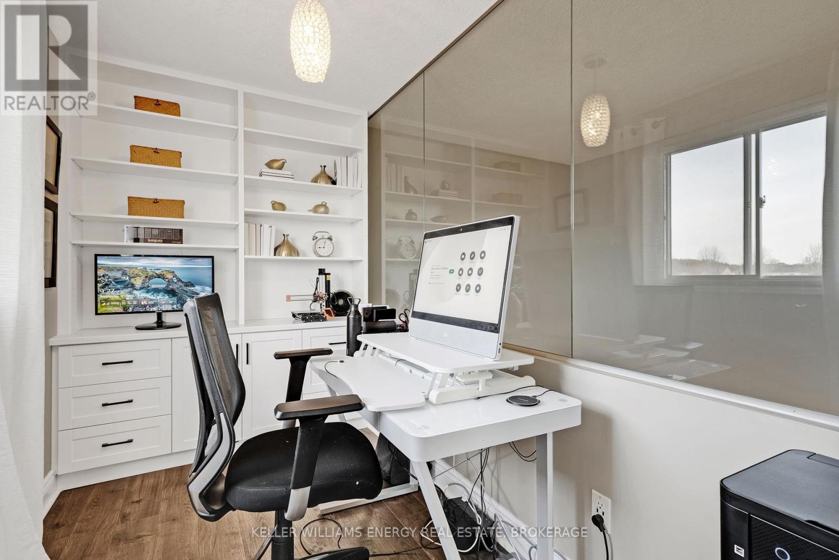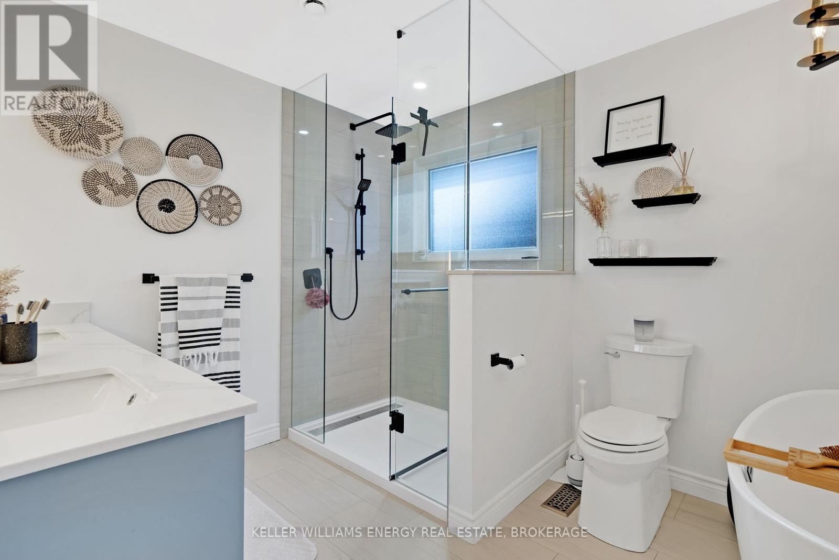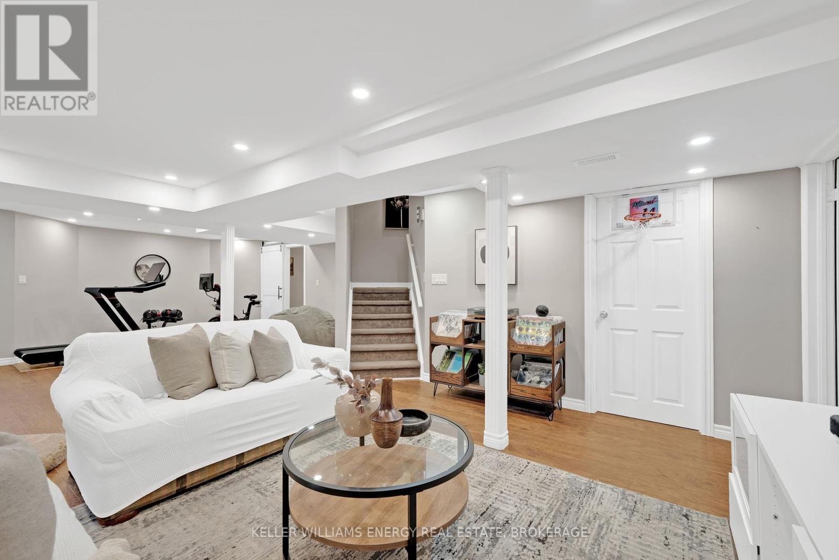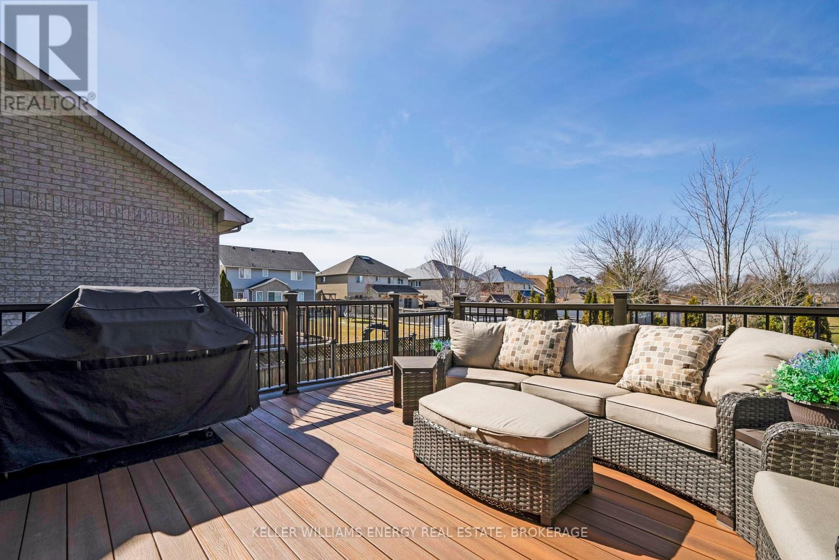5 Bedroom
4 Bathroom
Fireplace
Central Air Conditioning
Forced Air
$1,100,000
In the heart of Oshawa, this home is nestled in the prestigious Kedron Neighbourhood backing onto a park! This sought-after area known for its stunning homes and true sense of pride in ownership. This stunning 2-storey home offers the perfect blend of in-town convenience and charm! Boasting over 2,400 sq. ft. plus a finished basement, this is an opportunity you don't want to miss! This 4+1 bedroom, 4-bathroom home features hardwood floors throughout and an abundance of natural light. The main floor includes bright and spacious living and dining areas, perfect for entertaining. The kitchen is a chefs delight, equipped with stainless steel appliances, ample storage, quartz countertops, and an adorable speak easy pantry! A bright breakfast area offers a walkout to the deck, ideal for morning coffee or evening relaxation. Unwind in the cozy family room by the fireplace, conveniently located off the eat-in kitchen.The spacious primary suite boasts large windows, allowing plenty of sunlight, a walk-in closet, and a luxurious 5-piece ensuite. A bonus space right off the primary bedroom serves as your very own home office! The second level also offers three large bedrooms and another 5-piece bath, ensuring plenty of space for the entire family.The fully finished lower level provides a large recreation room, work out area, an additional room that can serve as an office or bedroom, and a 3-piece bath.The backyard is an entertainers dream, featuring a hot tub and plenty of space for summer BBQs, family gatherings, and outdoor fun woth. no neighbours behind. Don't miss out on this incredible opportunity! (id:61476)
Property Details
|
MLS® Number
|
E12056061 |
|
Property Type
|
Single Family |
|
Neigbourhood
|
Kedron |
|
Community Name
|
Kedron |
|
Parking Space Total
|
4 |
Building
|
Bathroom Total
|
4 |
|
Bedrooms Above Ground
|
4 |
|
Bedrooms Below Ground
|
1 |
|
Bedrooms Total
|
5 |
|
Appliances
|
All, Window Coverings |
|
Basement Development
|
Finished |
|
Basement Type
|
N/a (finished) |
|
Construction Style Attachment
|
Detached |
|
Cooling Type
|
Central Air Conditioning |
|
Exterior Finish
|
Brick |
|
Fireplace Present
|
Yes |
|
Fireplace Total
|
1 |
|
Flooring Type
|
Hardwood, Carpeted |
|
Foundation Type
|
Concrete |
|
Half Bath Total
|
1 |
|
Heating Fuel
|
Natural Gas |
|
Heating Type
|
Forced Air |
|
Stories Total
|
2 |
|
Type
|
House |
|
Utility Water
|
Municipal Water |
Parking
Land
|
Acreage
|
No |
|
Sewer
|
Sanitary Sewer |
|
Size Depth
|
110 Ft |
|
Size Frontage
|
44 Ft ,11 In |
|
Size Irregular
|
44.99 X 110 Ft |
|
Size Total Text
|
44.99 X 110 Ft |
Rooms
| Level |
Type |
Length |
Width |
Dimensions |
|
Second Level |
Primary Bedroom |
5 m |
4.53 m |
5 m x 4.53 m |
|
Second Level |
Office |
3.19 m |
1.81 m |
3.19 m x 1.81 m |
|
Second Level |
Bedroom 2 |
4.53 m |
3.12 m |
4.53 m x 3.12 m |
|
Second Level |
Bedroom 3 |
3.1 m |
2.96 m |
3.1 m x 2.96 m |
|
Second Level |
Bedroom 4 |
3.37 m |
3.31 m |
3.37 m x 3.31 m |
|
Lower Level |
Bedroom 5 |
3.69 m |
2.15 m |
3.69 m x 2.15 m |
|
Lower Level |
Recreational, Games Room |
3.63 m |
9.5 m |
3.63 m x 9.5 m |
|
Main Level |
Living Room |
2.8 m |
3.8 m |
2.8 m x 3.8 m |
|
Main Level |
Dining Room |
3.34 m |
2.87 m |
3.34 m x 2.87 m |
|
Main Level |
Kitchen |
5.53 m |
4.5 m |
5.53 m x 4.5 m |
|
Main Level |
Family Room |
3.75 m |
4.2 m |
3.75 m x 4.2 m |









