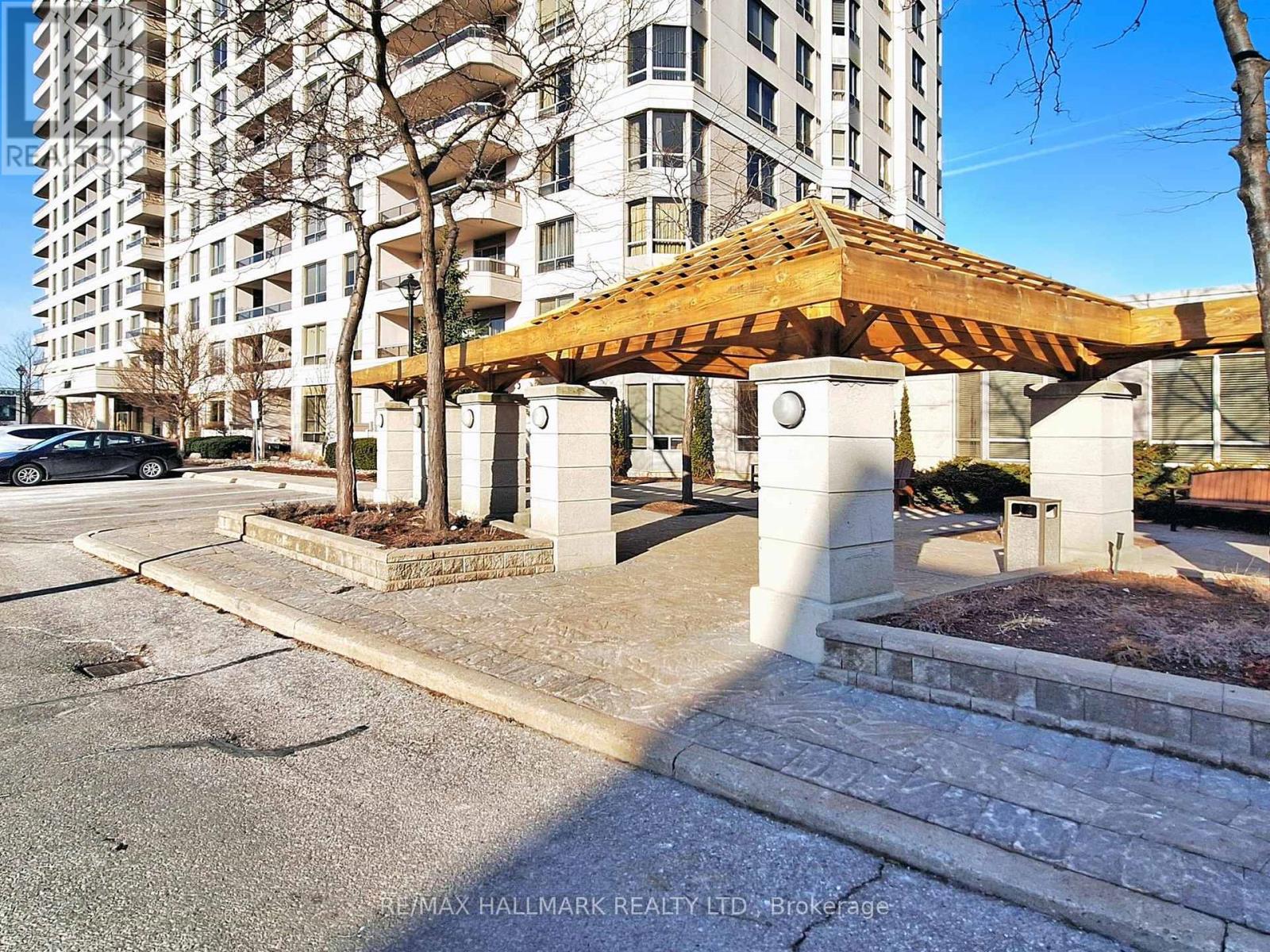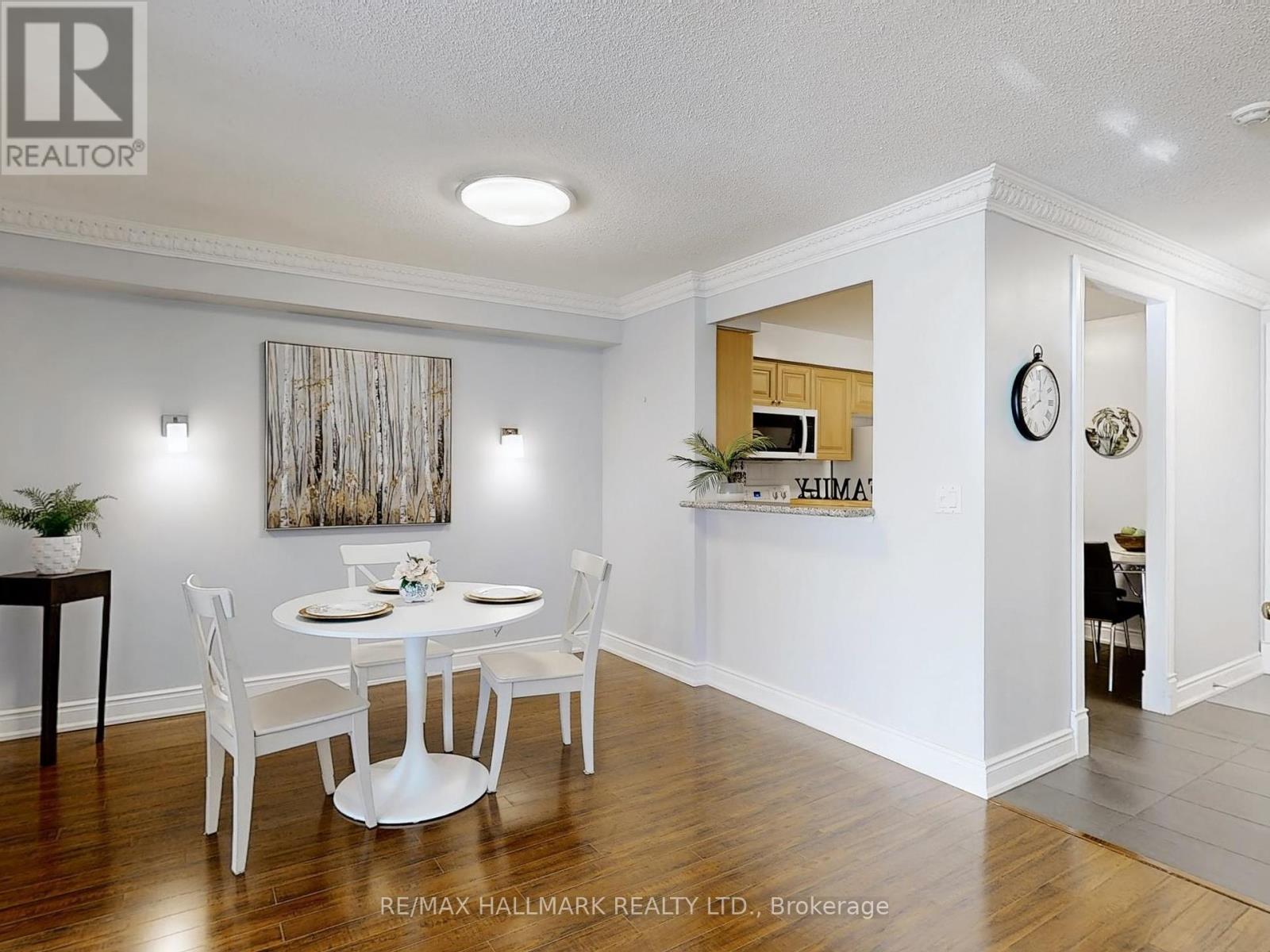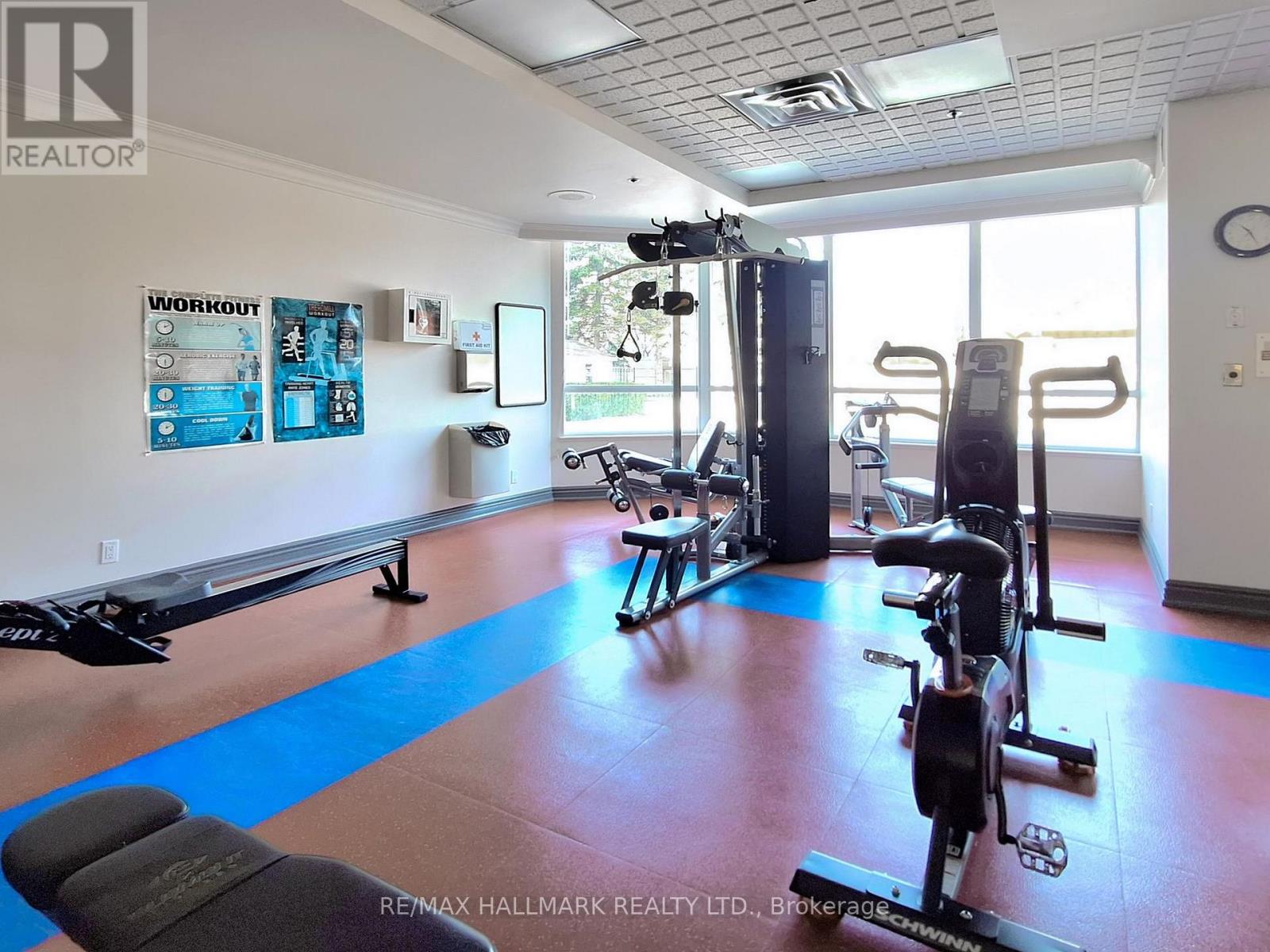211 - 1000 The Esplanade North N Pickering, Ontario L1V 6V4
$599,000Maintenance, Heat, Water, Common Area Maintenance, Parking, Insurance, Electricity, Cable TV
$1,007.93 Monthly
Maintenance, Heat, Water, Common Area Maintenance, Parking, Insurance, Electricity, Cable TV
$1,007.93 Monthly~ You Will Be Wowed By The Luxurious Foyer And The Fantastic Amenities of this popular Tridel built gated community building | This 2 bedroom unit has Sunny South facing views allow for sun drenched rooms throughout the day | Wall sconces | Updated light fixtures | Open balcony | Strip flooring | Crown moulding | Large bedrooms | 3 piece bath with an updated large glass shower | Open concept living and dining areas | The primary bedroom features a 4 piece ensuite, south facing views and a walk in closet plus an additional reach in closet | This unit has a rare feature which is an ensuite storage unit! | The maintenance fee includes everything except for phone | Ensuite laundry | Enjoy The Impressive Building Amenities - Exercise Room, Meeting Rooms, Library, Bbq Area, Outdoor Pool, Sauna, Games Room And Car Wash, and lots of visitor parking! | Located In The Heart Of Pickering - The Esplanade Offers A Variety Of Nearby Amenities And Attractions | Enjoy Scenic Beachfront Park With Walking Trails, Picnic Areas And A Sandy Beach | Pickering Town Centre is across the street Offering All Types Of Shopping | Enjoy Waterfront Dining, And Picturesque Views At Frenchman's Bay Marina | Take A Peek Into The Region's Past At Pickering Museum Village | Family Outings, Picnics And Trails At The Petticoat Creek Conservation Area | The Nearby Pickering Recreation Complex Features Fitness Centres, Swimming Pools, & Sports Programs For All Ages | Steps From Public Transit, Parks And Medical Care, Library And Restaurants! Safe And Secure With A Gated Entrance. Everything You Need Is Right At Your Doorstep! (id:61476)
Property Details
| MLS® Number | E12022370 |
| Property Type | Single Family |
| Community Name | Town Centre |
| Community Features | Pet Restrictions |
| Features | Balcony, Carpet Free |
| Parking Space Total | 1 |
Building
| Bathroom Total | 2 |
| Bedrooms Above Ground | 2 |
| Bedrooms Total | 2 |
| Amenities | Security/concierge, Exercise Centre, Recreation Centre, Sauna, Car Wash |
| Appliances | Dishwasher, Dryer, Stove, Washer, Window Coverings, Refrigerator |
| Cooling Type | Central Air Conditioning |
| Flooring Type | Laminate, Ceramic |
| Heating Fuel | Natural Gas |
| Heating Type | Forced Air |
| Size Interior | 1,000 - 1,199 Ft2 |
| Type | Apartment |
Parking
| Underground | |
| Garage |
Land
| Acreage | No |
Rooms
| Level | Type | Length | Width | Dimensions |
|---|---|---|---|---|
| Main Level | Living Room | 7 m | 3.23 m | 7 m x 3.23 m |
| Main Level | Dining Room | 3.44 m | 2.83 m | 3.44 m x 2.83 m |
| Main Level | Kitchen | 3.05 m | 2.74 m | 3.05 m x 2.74 m |
| Main Level | Primary Bedroom | 6.33 m | 3.05 m | 6.33 m x 3.05 m |
| Main Level | Bedroom 2 | 4.63 m | 2.74 m | 4.63 m x 2.74 m |
| Main Level | Utility Room | 1.82 m | 1.05 m | 1.82 m x 1.05 m |
Contact Us
Contact us for more information













































