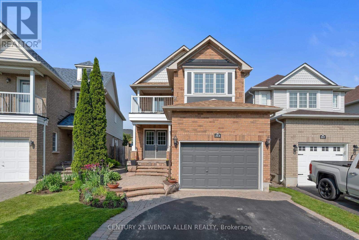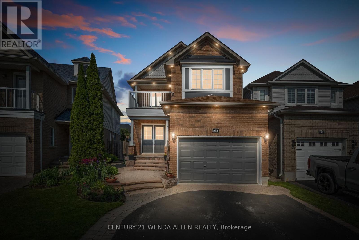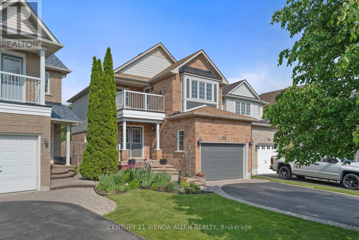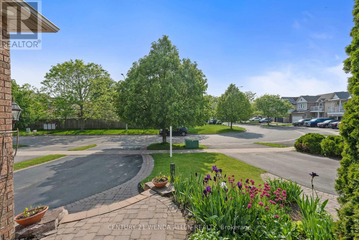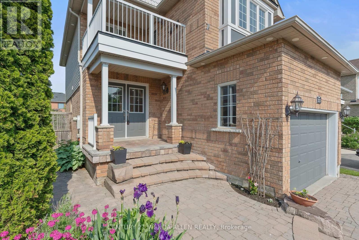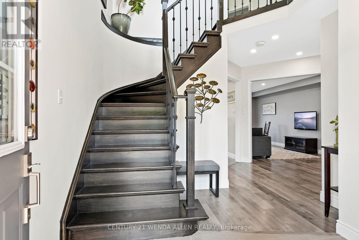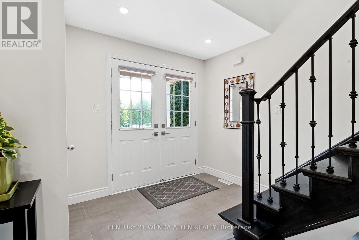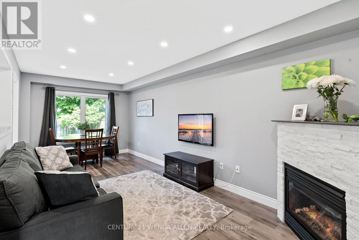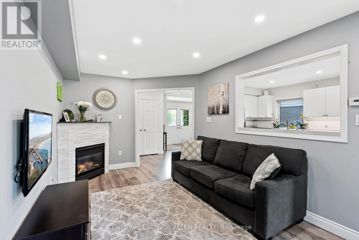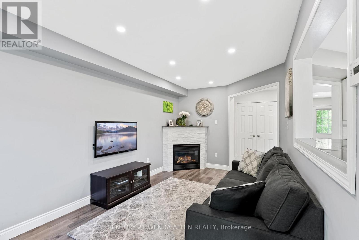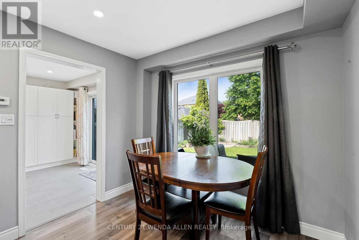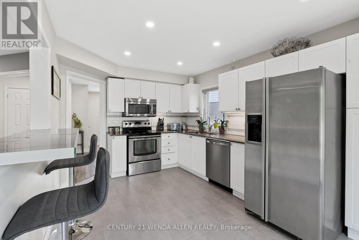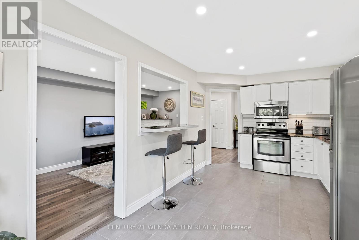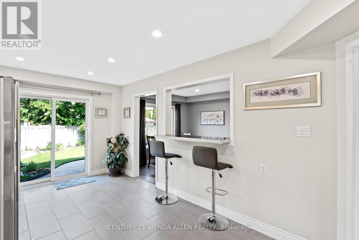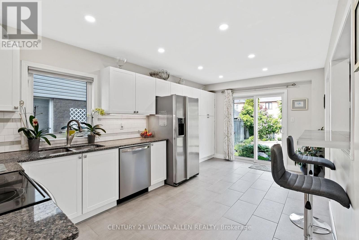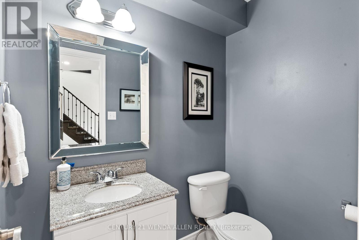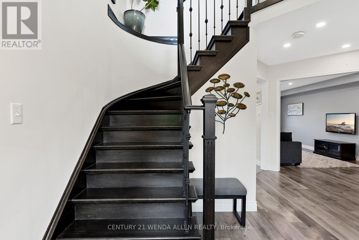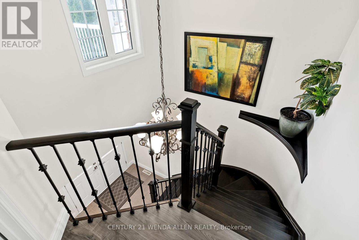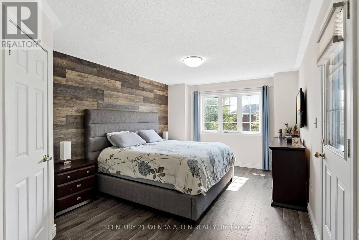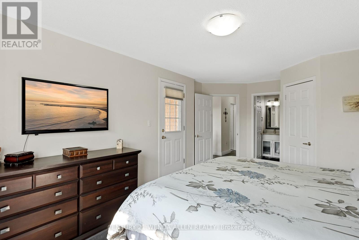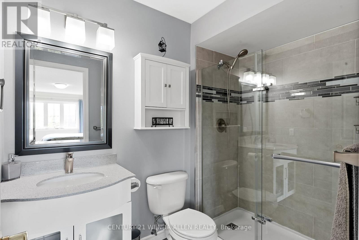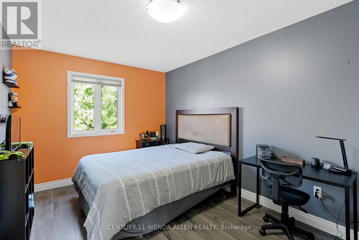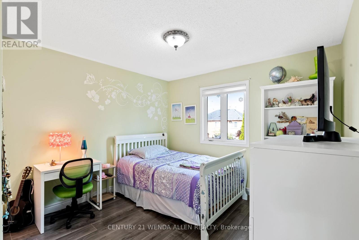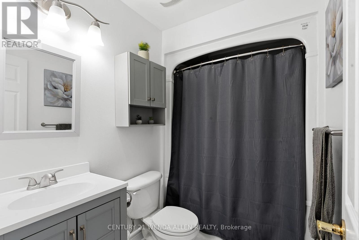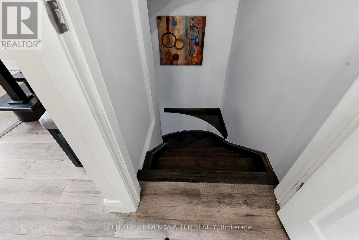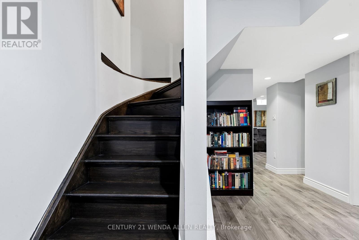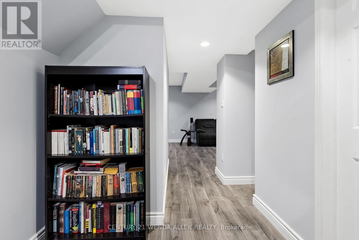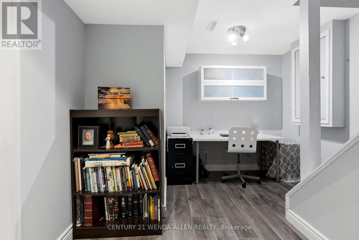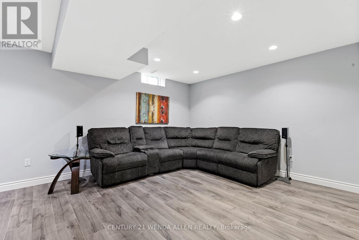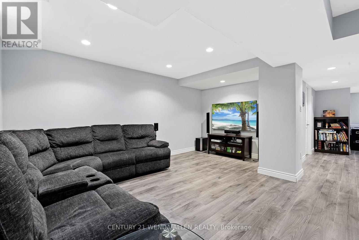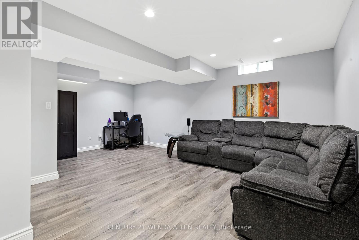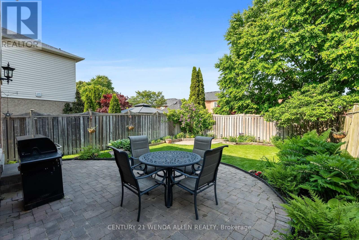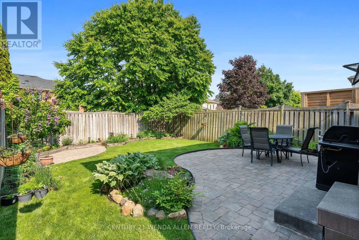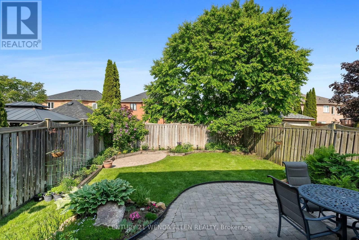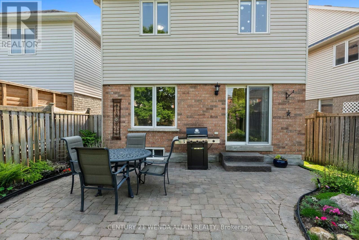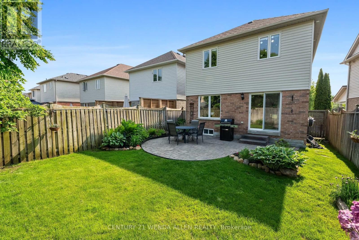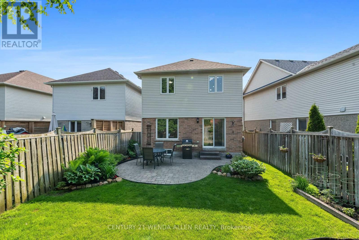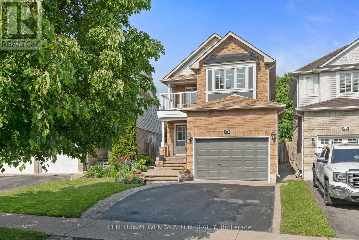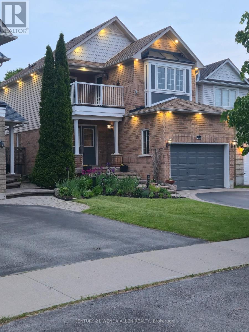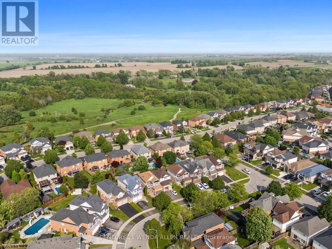3 Bedroom
3 Bathroom
1,100 - 1,500 ft2
Fireplace
Central Air Conditioning
Forced Air
$799,900
Stunning fully renovated detached 3-bedroom, 3-bathroom detached home offering over 2,000 sq.ft. of living space, including a beautifully finished basement. This modern gem features a spacious 1.5-car garage with opener, smooth ceilings, and abundant pot lights throughout the main floor and basement. The impressive double-door entry opens to a grand foyer with cathedral ceilings, showcasing an elegant solid hardwood staircase with stylish spindle rails leading to the upper level, complemented by a second hardwood staircase descending to the finished basement. The gourmet kitchen boasts white cabinetry, granite countertops, a stylish backsplash, a large pantry, and a breakfast bar overlooking the inviting living room with a cozy gas fireplace. Step out from the master bedroom to a private balcony. Enjoy updated bathrooms, new flooring, and trim throughout. Outdoors, professionally landscaped front and backyards feature perennial gardens and exterior pot lights for striking curb appeal. Additional highlights include central vacuum and a prime location just steps from a conservation area with miles of scenic walking, biking, and hiking trails. A perfect blend of elegance and functionality! ** This is a linked property.** (id:61476)
Property Details
|
MLS® Number
|
E12199158 |
|
Property Type
|
Single Family |
|
Community Name
|
Bowmanville |
|
Equipment Type
|
Water Heater |
|
Features
|
Carpet Free |
|
Parking Space Total
|
5 |
|
Rental Equipment Type
|
Water Heater |
Building
|
Bathroom Total
|
3 |
|
Bedrooms Above Ground
|
3 |
|
Bedrooms Total
|
3 |
|
Amenities
|
Fireplace(s) |
|
Appliances
|
Central Vacuum, All, Window Coverings |
|
Basement Type
|
Full |
|
Construction Style Attachment
|
Detached |
|
Cooling Type
|
Central Air Conditioning |
|
Exterior Finish
|
Brick, Vinyl Siding |
|
Fireplace Present
|
Yes |
|
Foundation Type
|
Poured Concrete |
|
Half Bath Total
|
1 |
|
Heating Fuel
|
Natural Gas |
|
Heating Type
|
Forced Air |
|
Stories Total
|
2 |
|
Size Interior
|
1,100 - 1,500 Ft2 |
|
Type
|
House |
|
Utility Water
|
Municipal Water |
Parking
Land
|
Acreage
|
No |
|
Sewer
|
Sanitary Sewer |
|
Size Depth
|
108 Ft ,3 In |
|
Size Frontage
|
29 Ft ,6 In |
|
Size Irregular
|
29.5 X 108.3 Ft |
|
Size Total Text
|
29.5 X 108.3 Ft |
Rooms
| Level |
Type |
Length |
Width |
Dimensions |
|
Second Level |
Primary Bedroom |
6 m |
3.63 m |
6 m x 3.63 m |
|
Second Level |
Bedroom 2 |
4.3 m |
3.02 m |
4.3 m x 3.02 m |
|
Second Level |
Bedroom 3 |
3.78 m |
3.35 m |
3.78 m x 3.35 m |
|
Lower Level |
Recreational, Games Room |
9.43 m |
5.88 m |
9.43 m x 5.88 m |
|
Lower Level |
Laundry Room |
2.61 m |
2.66 m |
2.61 m x 2.66 m |
|
Main Level |
Eating Area |
5.85 m |
3.14 m |
5.85 m x 3.14 m |
|
Main Level |
Living Room |
6.25 m |
2.77 m |
6.25 m x 2.77 m |
|
Main Level |
Dining Room |
6.25 m |
2.77 m |
6.25 m x 2.77 m |


