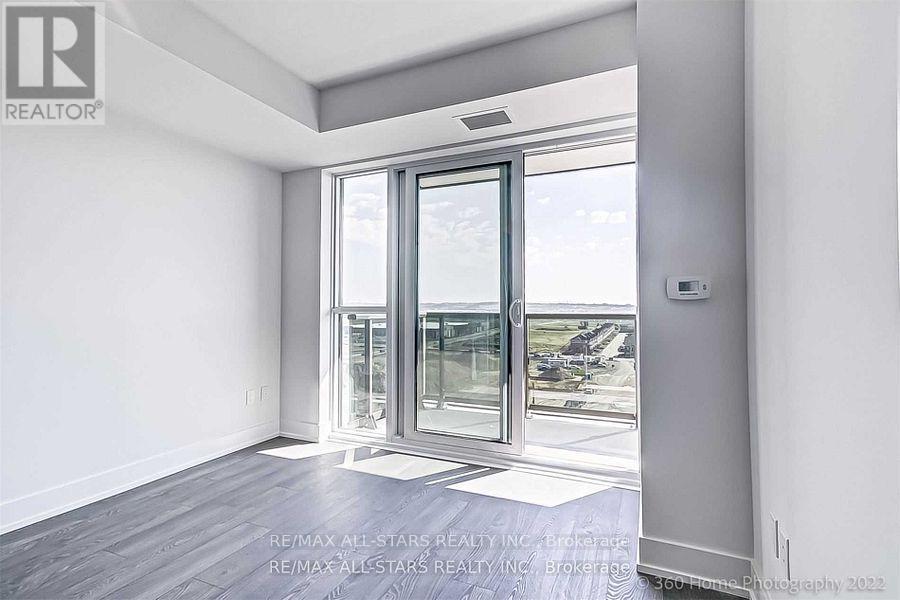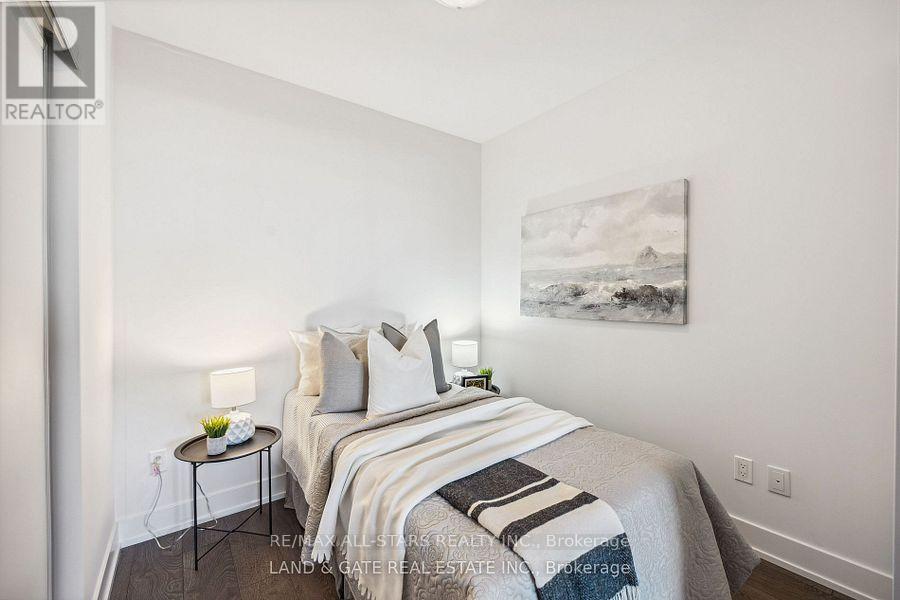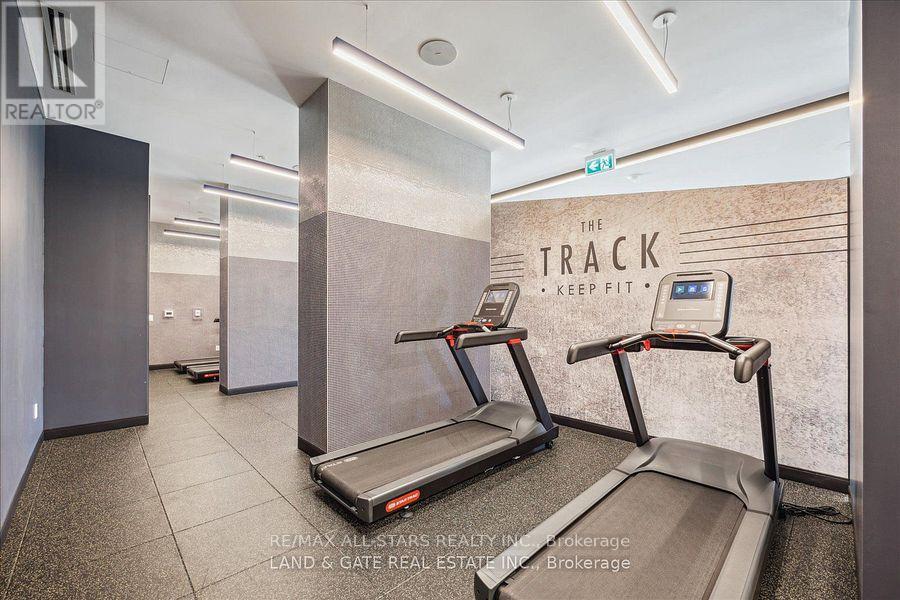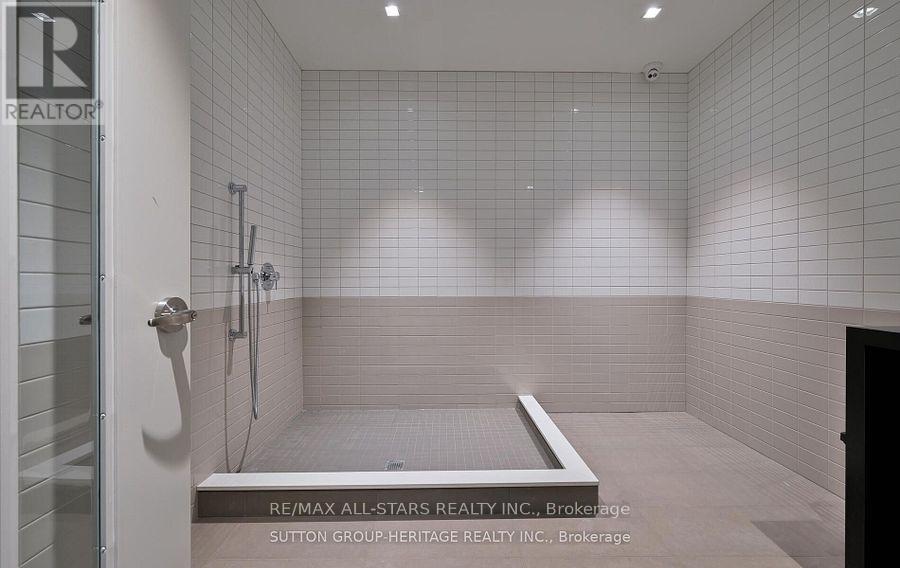214 - 2550 Simcoe Street N Oshawa, Ontario L1L 0R5
$498,000Maintenance, Heat, Water, Common Area Maintenance, Insurance, Parking
$455.67 Monthly
Maintenance, Heat, Water, Common Area Maintenance, Insurance, Parking
$455.67 MonthlyStep Into This Stunning 2 Bedroom, 2 Bathroom Condo Apartment Boasting A Bright And Functional Layout. The Modern Kitchen Features Quartz Countertops, Stylish Backsplash, And Built-In Stainless Steel Appliances. The Condo Is Fully Equipped With Resort Style Amenities Including A Gym, Party Room, Theatre, Guest Suites & Dog Park Area, Along With Surfaced Covered Parking and locker. Near Highway 407 And 412, As Well As Steps Away From Ontario Tech University/ Durham College, Including Close Proximity To Costco, Canadian Brew House, Restaurants, Shopping, Public Transit And More. Don't Miss Out on This One! **some photos have been virtually staged** (id:61476)
Property Details
| MLS® Number | E12204634 |
| Property Type | Single Family |
| Community Name | Windfields |
| Amenities Near By | Golf Nearby, Hospital, Park, Public Transit |
| Community Features | Pet Restrictions, Community Centre |
| Features | Elevator, Balcony, Carpet Free |
| Parking Space Total | 1 |
Building
| Bathroom Total | 2 |
| Bedrooms Above Ground | 2 |
| Bedrooms Total | 2 |
| Age | 0 To 5 Years |
| Amenities | Security/concierge, Exercise Centre, Storage - Locker |
| Appliances | Dryer, Washer, Window Coverings |
| Cooling Type | Central Air Conditioning |
| Exterior Finish | Concrete, Stone |
| Flooring Type | Laminate |
| Heating Fuel | Natural Gas |
| Heating Type | Forced Air |
| Size Interior | 600 - 699 Ft2 |
| Type | Apartment |
Parking
| Garage |
Land
| Acreage | No |
| Land Amenities | Golf Nearby, Hospital, Park, Public Transit |
Rooms
| Level | Type | Length | Width | Dimensions |
|---|---|---|---|---|
| Flat | Kitchen | 3.58 m | 3.28 m | 3.58 m x 3.28 m |
| Flat | Living Room | 3.28 m | 2.74 m | 3.28 m x 2.74 m |
| Flat | Dining Room | 3.28 m | 2.74 m | 3.28 m x 2.74 m |
| Flat | Primary Bedroom | 2.97 m | 2.91 m | 2.97 m x 2.91 m |
| Flat | Bedroom 2 | 2.51 m | 2.46 m | 2.51 m x 2.46 m |
| Flat | Other | 6.12 m | 1.4 m | 6.12 m x 1.4 m |
Contact Us
Contact us for more information



























