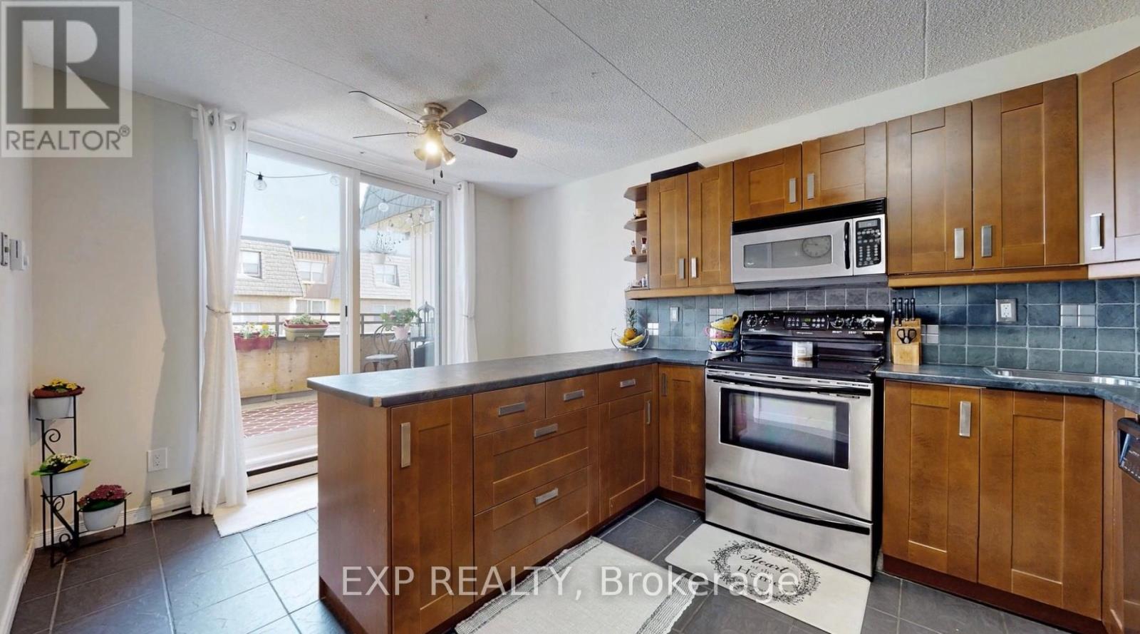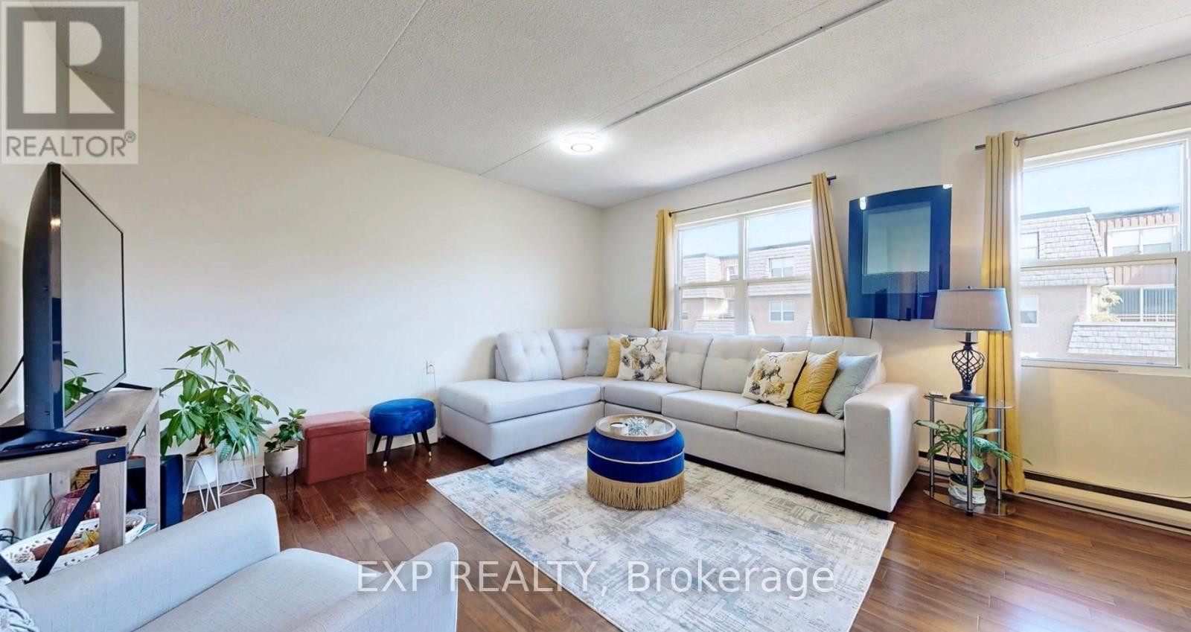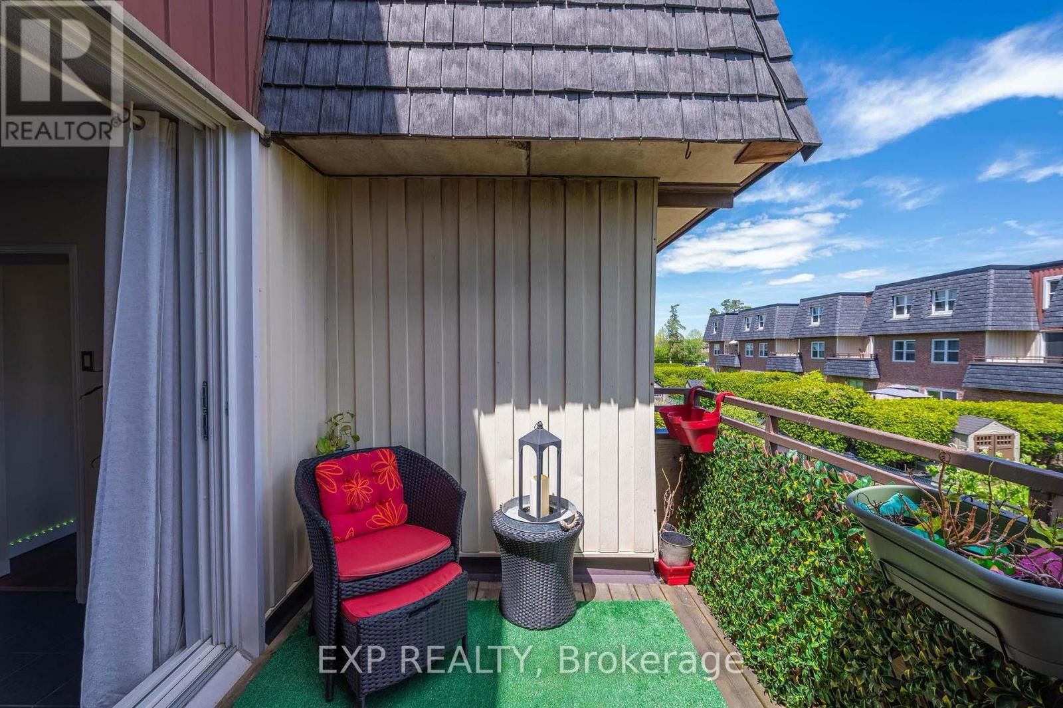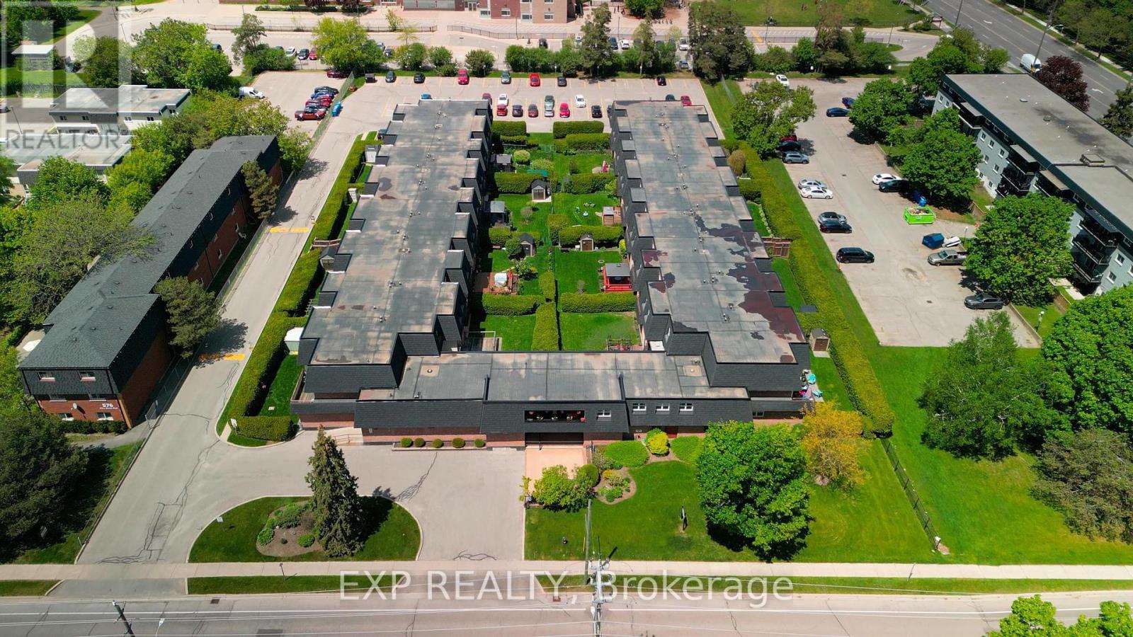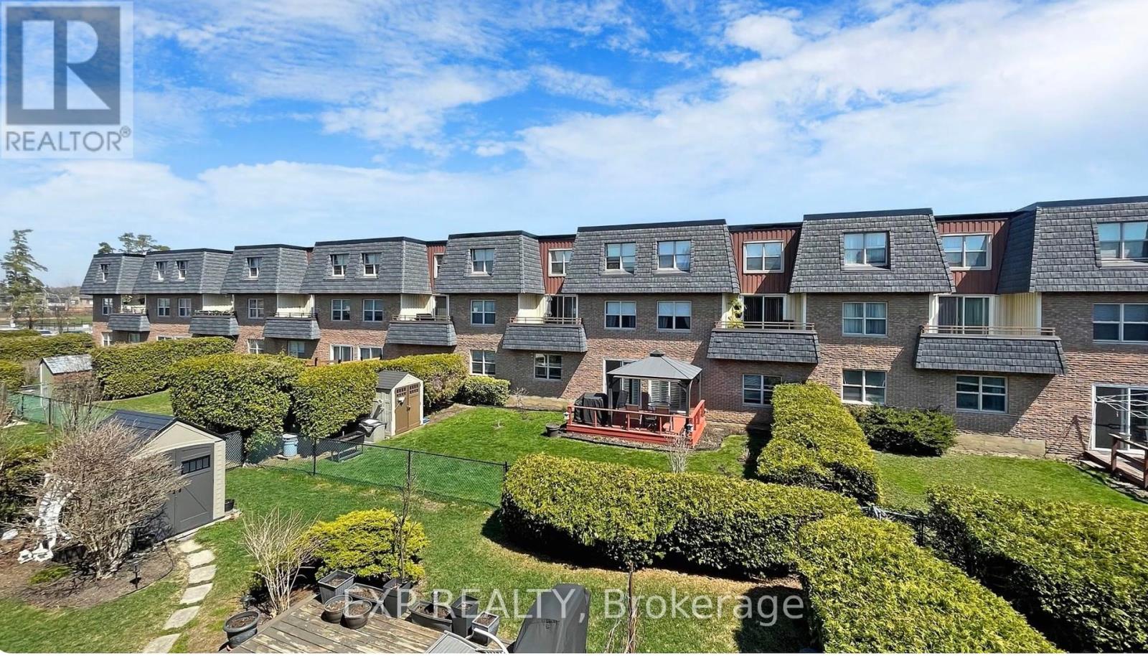214 - 580 Mary Street E Whitby, Ontario L1N 2R3
3 Bedroom
2 Bathroom
1,200 - 1,399 ft2
Window Air Conditioner
Baseboard Heaters
$569,000Maintenance, Insurance, Common Area Maintenance, Parking, Water
$474.16 Monthly
Maintenance, Insurance, Common Area Maintenance, Parking, Water
$474.16 MonthlyPerfect for First-Time Buyers & Savvy Investors! This rarely offered, immaculate 2-storey apartment offers the space and feel of a townhouse. Bright and generously sized throughout, with large bedrooms and ample closet space. Ideally located just 5 minutes from downtown Whitby, waterfront parks, shopping, and top-rated schools and just minutes to Go Station. Recent upgrades include stunning new hardwood flooring(2022), fresh paint (2022), and modern lighting (2022), Roof (2022) and New Stucco Ceiling. A true gem you won't want to miss! (id:61476)
Property Details
| MLS® Number | E12175188 |
| Property Type | Single Family |
| Community Name | Downtown Whitby |
| Community Features | Pet Restrictions |
| Parking Space Total | 1 |
Building
| Bathroom Total | 2 |
| Bedrooms Above Ground | 3 |
| Bedrooms Total | 3 |
| Age | 31 To 50 Years |
| Appliances | Dishwasher, Water Heater, Microwave, Stove, Window Coverings, Refrigerator |
| Cooling Type | Window Air Conditioner |
| Exterior Finish | Brick, Wood |
| Fire Protection | Monitored Alarm |
| Flooring Type | Hardwood |
| Half Bath Total | 2 |
| Heating Fuel | Electric |
| Heating Type | Baseboard Heaters |
| Size Interior | 1,200 - 1,399 Ft2 |
| Type | Apartment |
Parking
| No Garage |
Land
| Acreage | No |
Rooms
| Level | Type | Length | Width | Dimensions |
|---|---|---|---|---|
| Second Level | Primary Bedroom | 4.03 m | 3.12 m | 4.03 m x 3.12 m |
| Second Level | Bedroom 2 | 2.84 m | 4.16 m | 2.84 m x 4.16 m |
| Second Level | Bedroom 3 | 3.42 m | 3.12 m | 3.42 m x 3.12 m |
| Main Level | Kitchen | 4 m | 4.62 m | 4 m x 4.62 m |
| Main Level | Dining Room | 6.4 m | 4.12 m | 6.4 m x 4.12 m |
| Main Level | Living Room | 6.4 m | 4.12 m | 6.4 m x 4.12 m |
Contact Us
Contact us for more information






