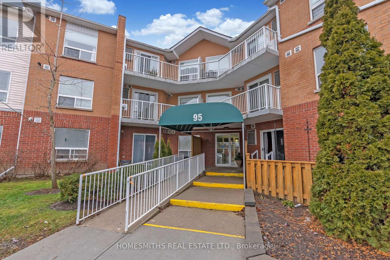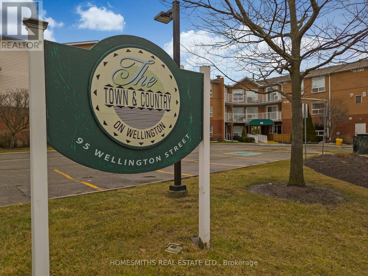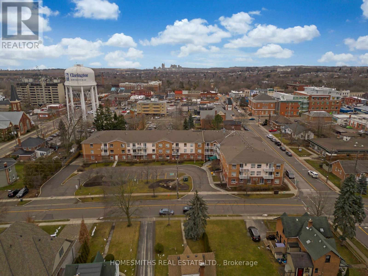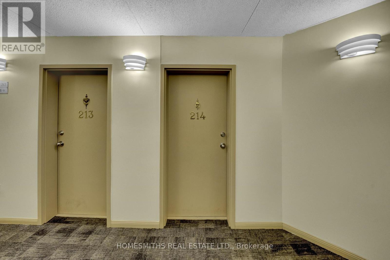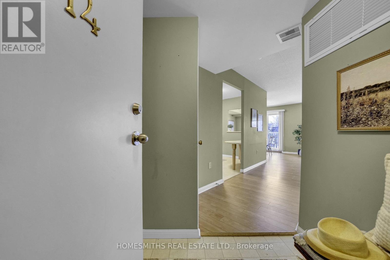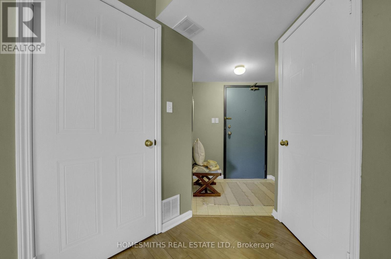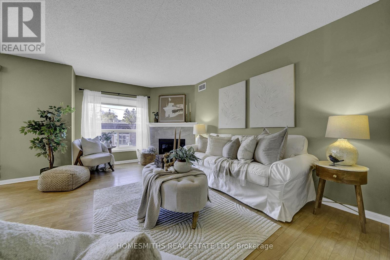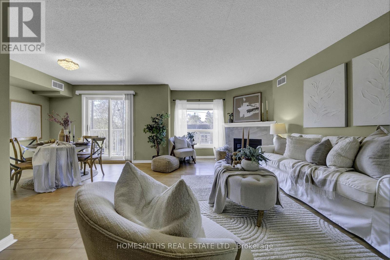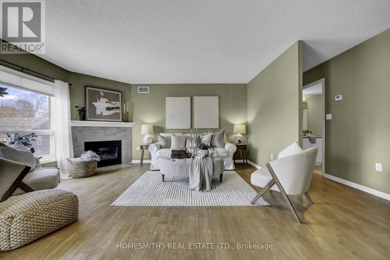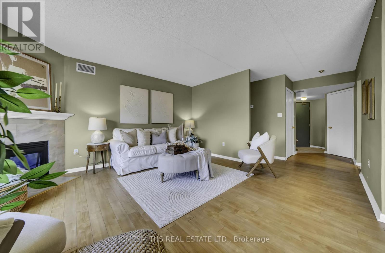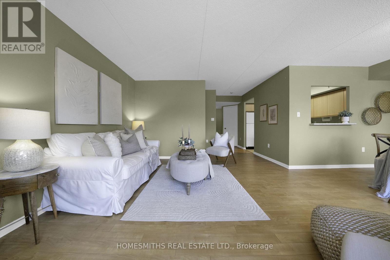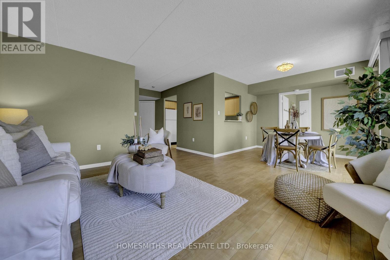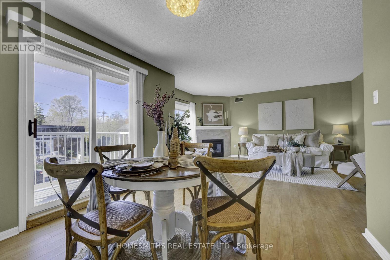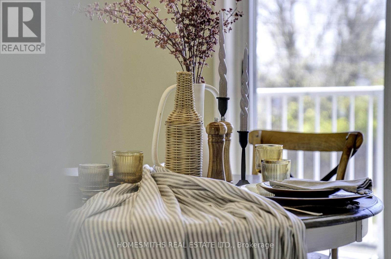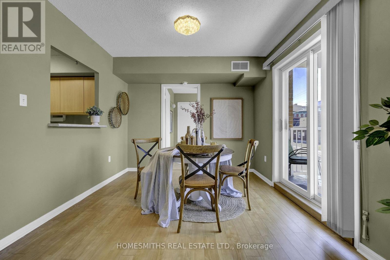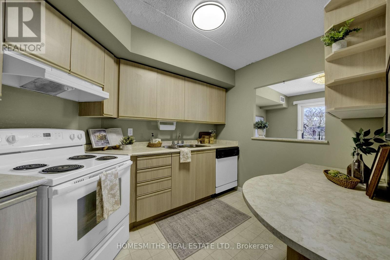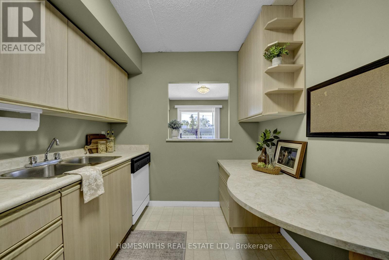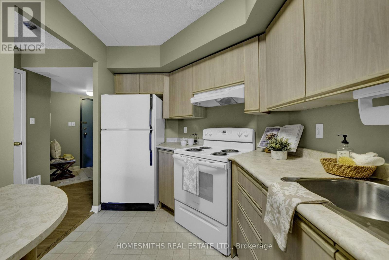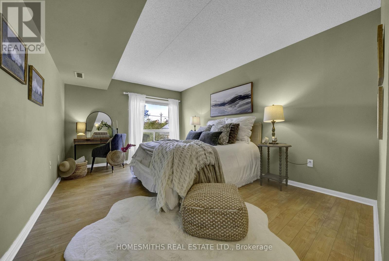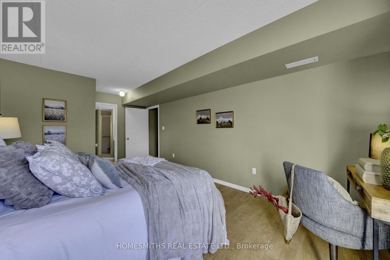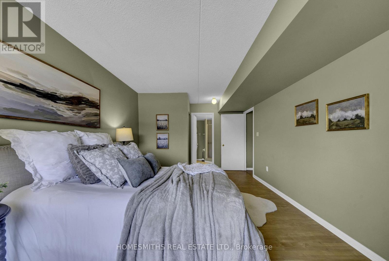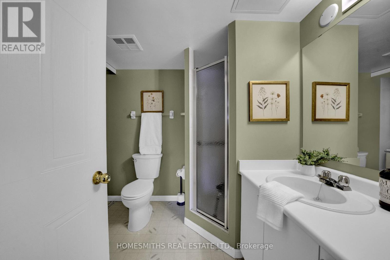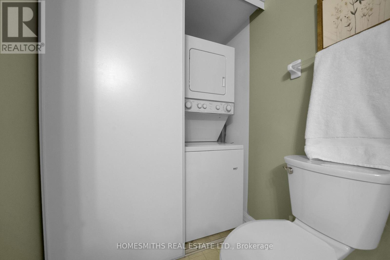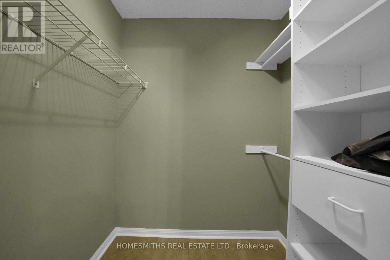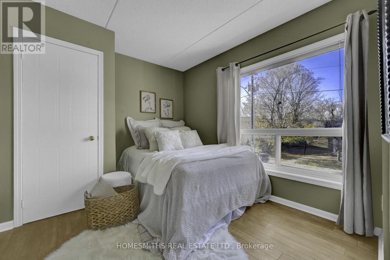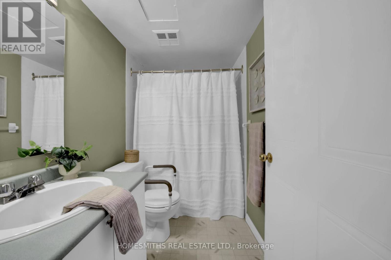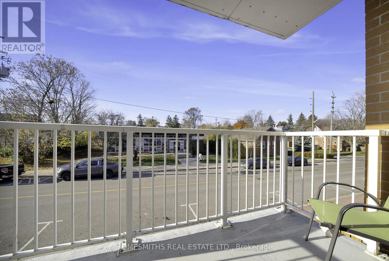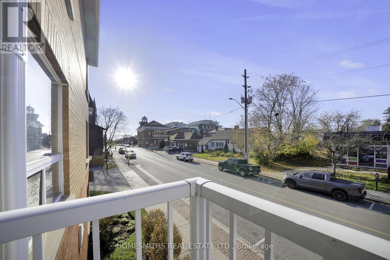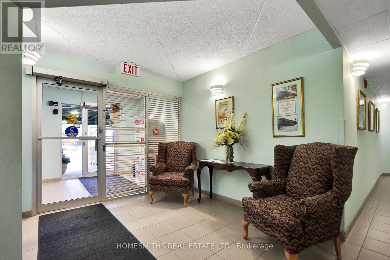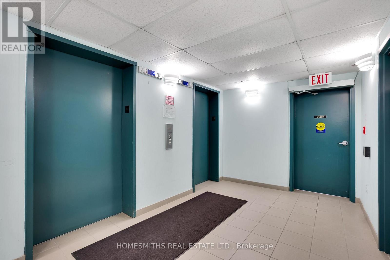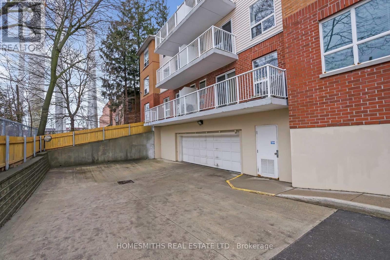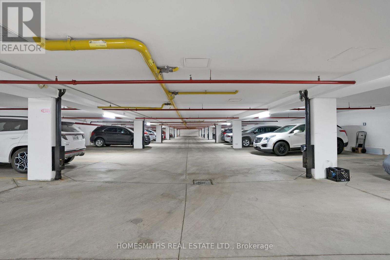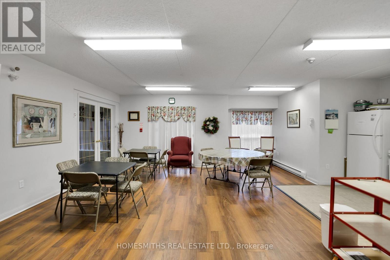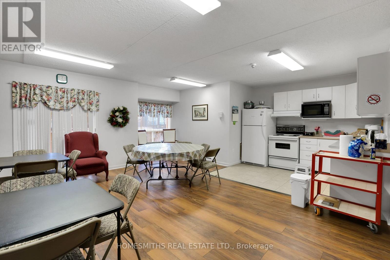214 - 95 Wellington Street Clarington, Ontario L1C 5A1
$599,900Maintenance, Water, Common Area Maintenance, Insurance, Parking
$707.47 Monthly
Maintenance, Water, Common Area Maintenance, Insurance, Parking
$707.47 MonthlyDiscover safe and secure adult lifestyle living at the sought-after "Town and Country" condominium. This well-decorated 2-bedroom, 2-bathroom, 1050 sq ft unit, perfectly positioned in the vibrant heart of downtown Bowmanville, offers a tranquil environment that combines modern design with a host of desirable amenities. Residents will appreciate the top-tier, secure environment, which includes elevator service and dedicated underground parking for ultimate convenience and peace of mind. Bright, open concept main floor plan with a spacious living area with cozy corner gas fireplace, dining area with walkout to sunny west-facing covered balcony and convenient pass-through to well appointed kitchen with breakfast area and added cabinetry/storage. Spacious primary suite with a walk-in closet, 3-piece en-suite bath, and main floor stackable laundry. 2nd well-sized bedroom with a large west-facing window and closet ideal for office or guest accommodation. The building offers a large party room for social gatherings and entertaining. Prime location, walking distance to all downtown shops and amenities, under 5 mins to Hwy 401, under 1 hr to downtown Toronto. This is your chance to downsize/retire to a unique condo in a fantastic location. Quick closing available. See virtual tour. (id:61476)
Property Details
| MLS® Number | E12565482 |
| Property Type | Single Family |
| Community Name | Bowmanville |
| Amenities Near By | Park, Place Of Worship, Public Transit |
| Community Features | Pets Allowed With Restrictions, Community Centre |
| Features | Wheelchair Access, Balcony, Carpet Free, In Suite Laundry, Guest Suite |
| Parking Space Total | 1 |
Building
| Bathroom Total | 2 |
| Bedrooms Above Ground | 2 |
| Bedrooms Total | 2 |
| Amenities | Storage - Locker |
| Appliances | Intercom, Water Heater - Tankless, Water Heater, Blinds, Dishwasher, Dryer, Stove, Washer, Window Coverings, Refrigerator |
| Basement Type | None |
| Cooling Type | Central Air Conditioning |
| Exterior Finish | Brick |
| Heating Fuel | Other |
| Heating Type | Forced Air |
| Size Interior | 1,000 - 1,199 Ft2 |
| Type | Apartment |
Parking
| Underground | |
| Garage |
Land
| Acreage | No |
| Land Amenities | Park, Place Of Worship, Public Transit |
| Zoning Description | R4-14 |
Rooms
| Level | Type | Length | Width | Dimensions |
|---|---|---|---|---|
| Main Level | Kitchen | 3.45 m | 2.28 m | 3.45 m x 2.28 m |
| Main Level | Living Room | 4.73 m | 4.01 m | 4.73 m x 4.01 m |
| Main Level | Dining Room | 9.11 m | 8.11 m | 9.11 m x 8.11 m |
| Main Level | Primary Bedroom | 5.86 m | 3.35 m | 5.86 m x 3.35 m |
| Main Level | Bedroom 2 | 3.15 m | 2.83 m | 3.15 m x 2.83 m |
Contact Us
Contact us for more information


