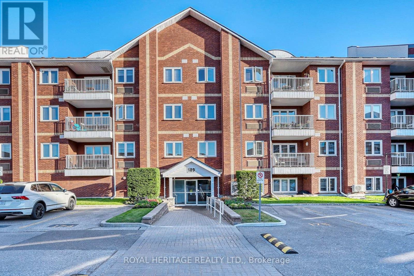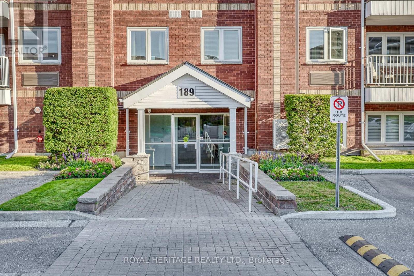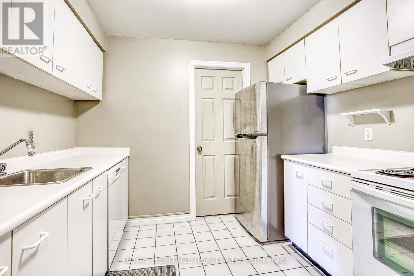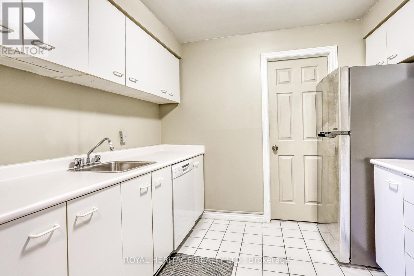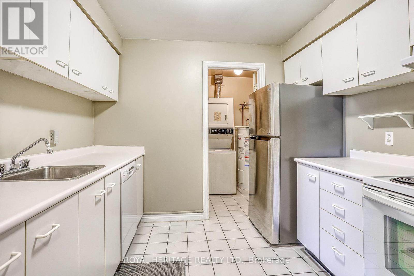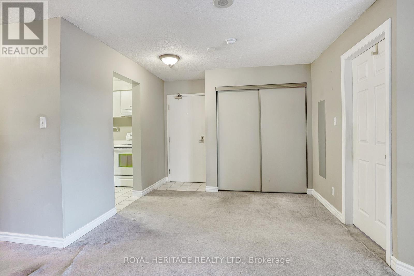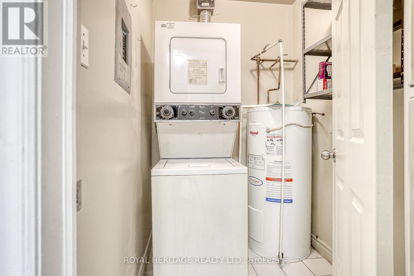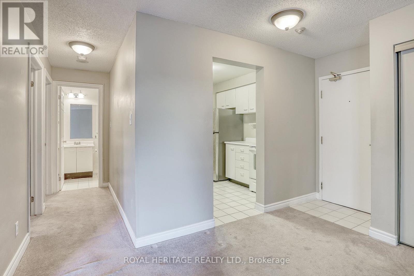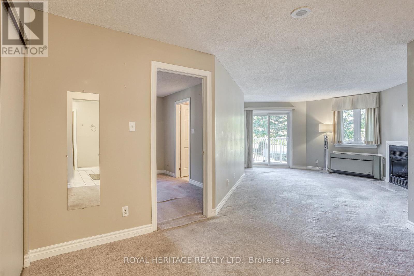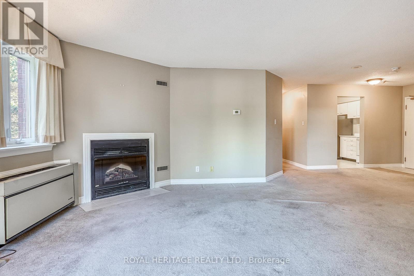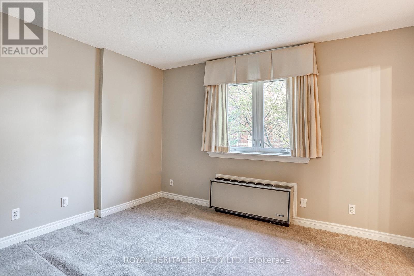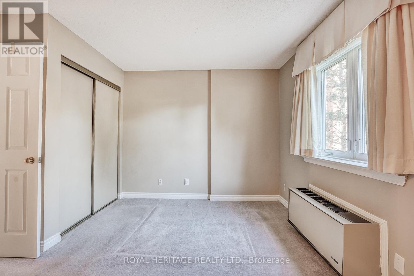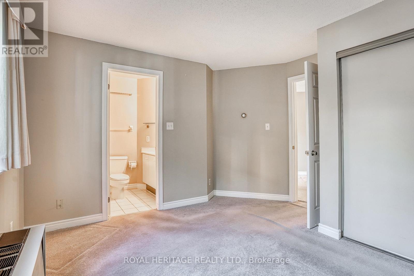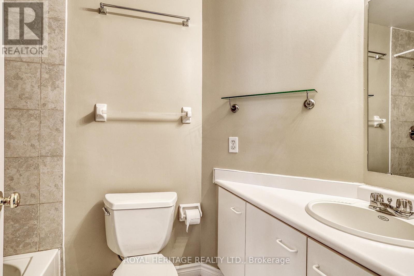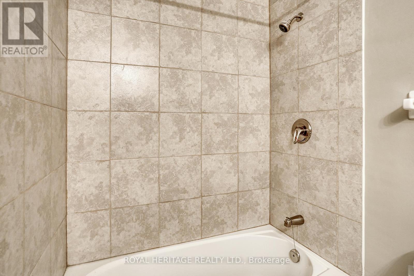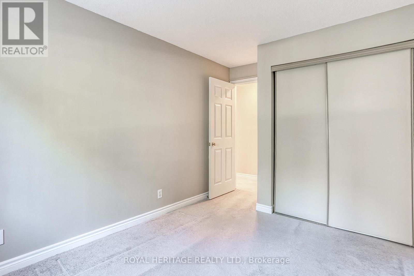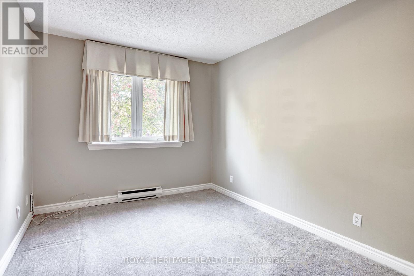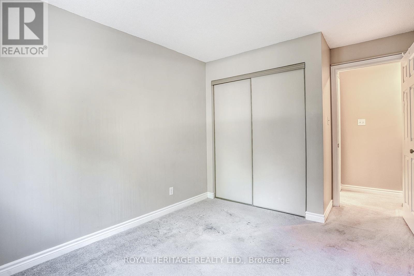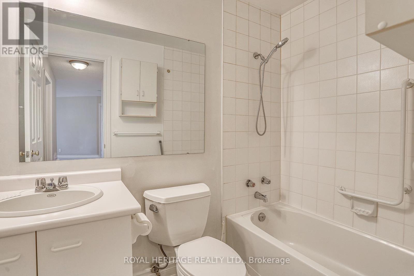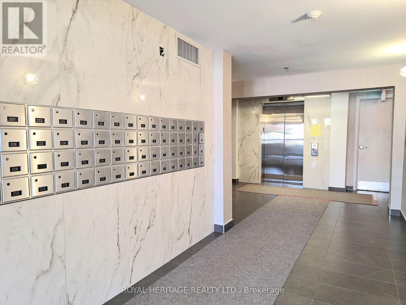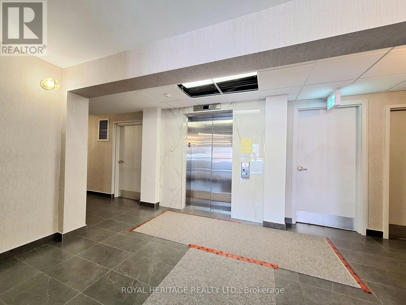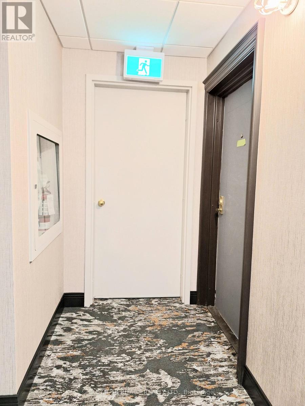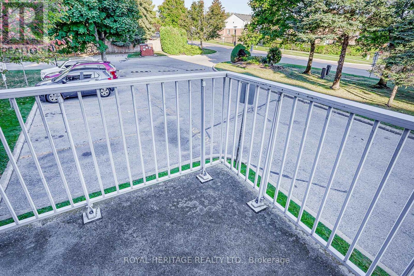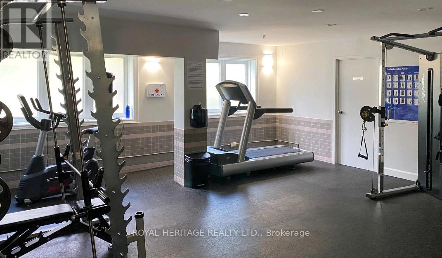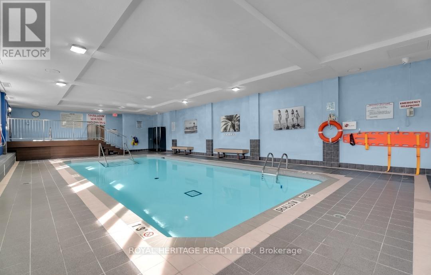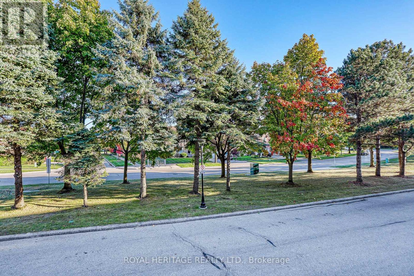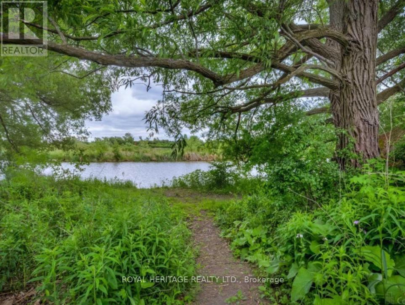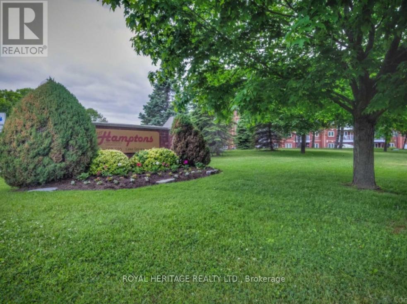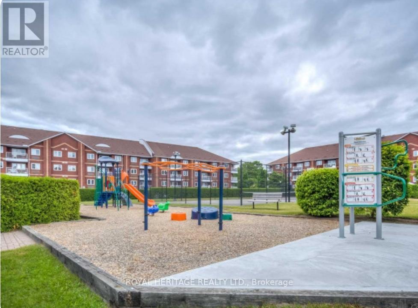217 - 189 Lake Driveway W Ajax, Ontario L1S 7J1
$583,500Maintenance, Water, Common Area Maintenance, Insurance, Parking
$709.66 Monthly
Maintenance, Water, Common Area Maintenance, Insurance, Parking
$709.66 MonthlyEntire building JUST updated! From gorgeous flooring, to modern lighting , elevators and new doors for all units! Move in and enjoy Lakefront Community living at its best! Rotary Park and the Ajax Waterfront trails at your door! The building includes access to recreational activities, including outdoor playground, sporting court, indoor swimming pool, hot tub and a newly renovated gym all included in your low maintenance fees for your enjoyment! This 3 bedroom 2 full bath corner unit includes 2 parking spots, locker on the main level and is of the largest units in the building! Perfect for a family with children, a couple who needs office space or a young professional who enjoys their space but also the outdoors! Minutes to shopping, GO station, 401 and just about anything else you may need! Book a showing and come take a look! *Major renovation has just taken places. Finishing touches are still being completed* (id:61476)
Property Details
| MLS® Number | E12113560 |
| Property Type | Single Family |
| Community Name | South West |
| Community Features | Pet Restrictions |
| Features | Balcony, In Suite Laundry |
| Parking Space Total | 2 |
Building
| Bathroom Total | 2 |
| Bedrooms Above Ground | 3 |
| Bedrooms Total | 3 |
| Amenities | Fireplace(s), Storage - Locker |
| Appliances | Dishwasher, Dryer, Stove, Washer, Window Coverings, Refrigerator |
| Exterior Finish | Brick |
| Fireplace Present | Yes |
| Fireplace Total | 1 |
| Flooring Type | Carpeted |
| Heating Fuel | Electric |
| Heating Type | Forced Air |
| Size Interior | 1,000 - 1,199 Ft2 |
| Type | Apartment |
Parking
| Underground | |
| Garage |
Land
| Acreage | No |
| Landscape Features | Landscaped |
| Zoning Description | Residential |
Rooms
| Level | Type | Length | Width | Dimensions |
|---|---|---|---|---|
| Flat | Kitchen | 2.48 m | 2.87 m | 2.48 m x 2.87 m |
| Flat | Dining Room | 3.01 m | 3.22 m | 3.01 m x 3.22 m |
| Flat | Living Room | 3.68 m | 3.95 m | 3.68 m x 3.95 m |
| Flat | Primary Bedroom | 2.9 m | 3.68 m | 2.9 m x 3.68 m |
| Flat | Bedroom 2 | 2.72 m | 3.41 m | 2.72 m x 3.41 m |
| Flat | Bedroom 3 | 2.81 m | 3.38 m | 2.81 m x 3.38 m |
Contact Us
Contact us for more information


