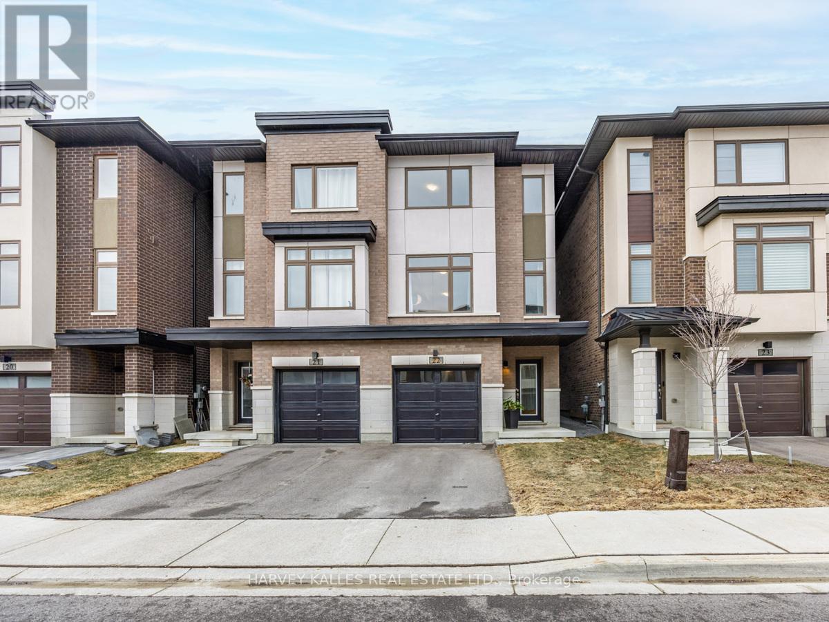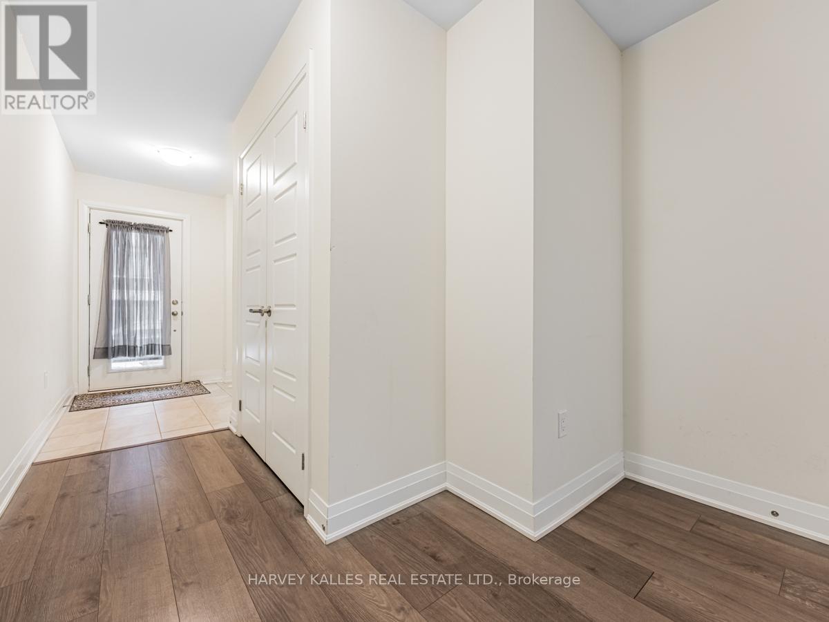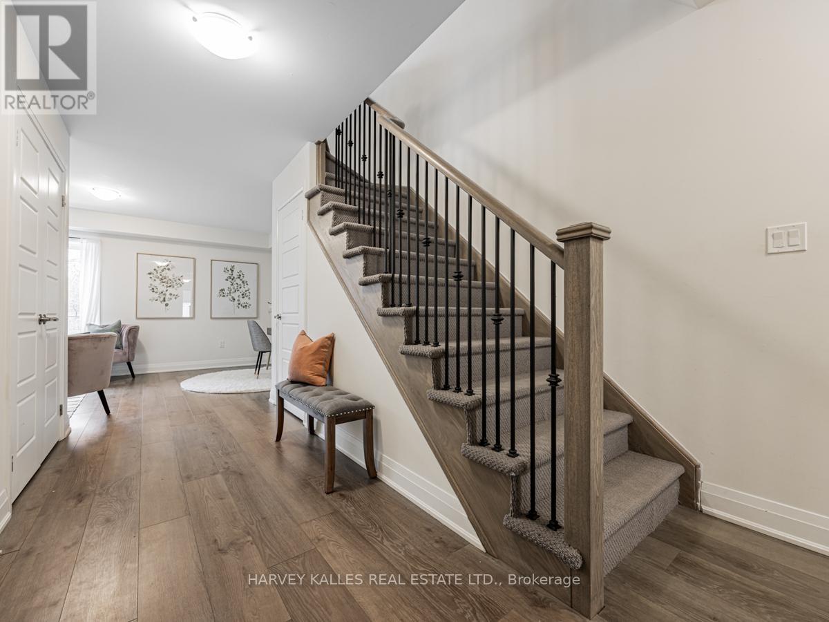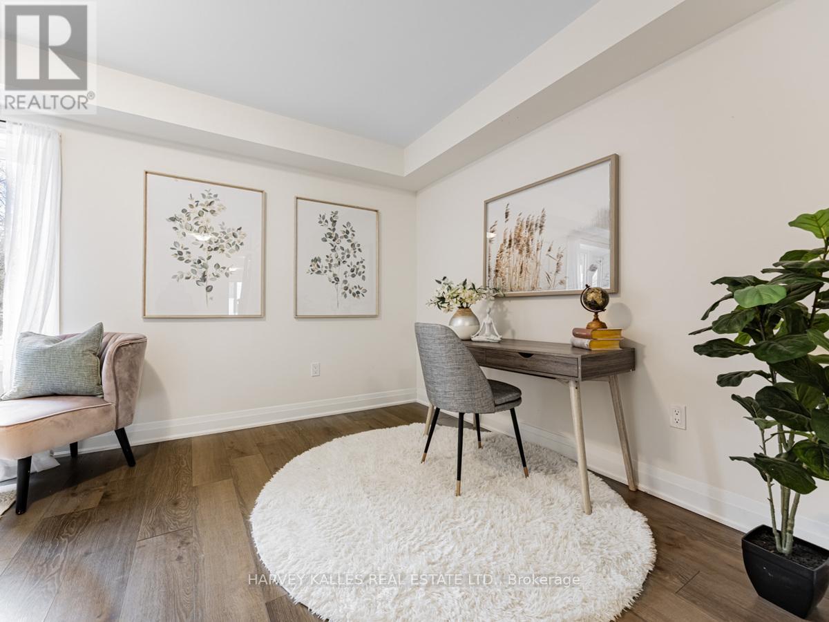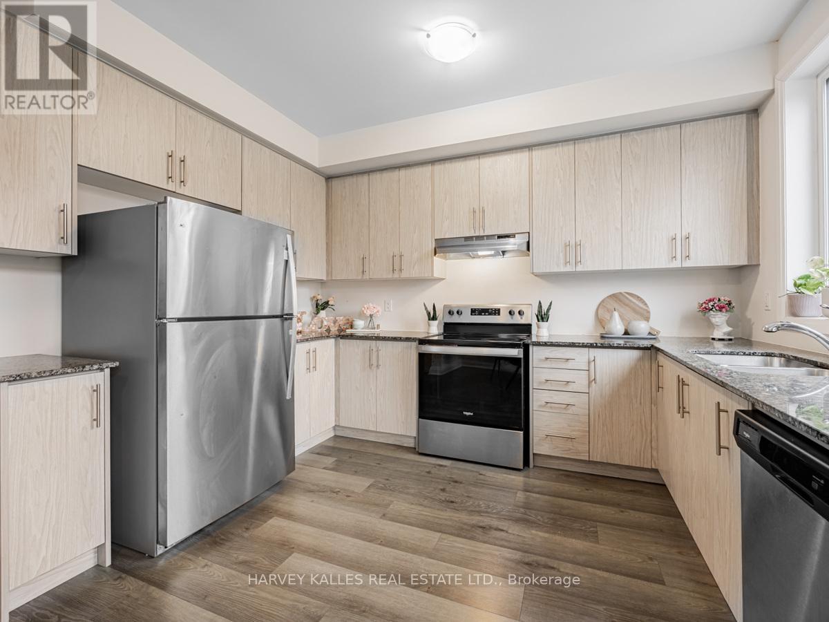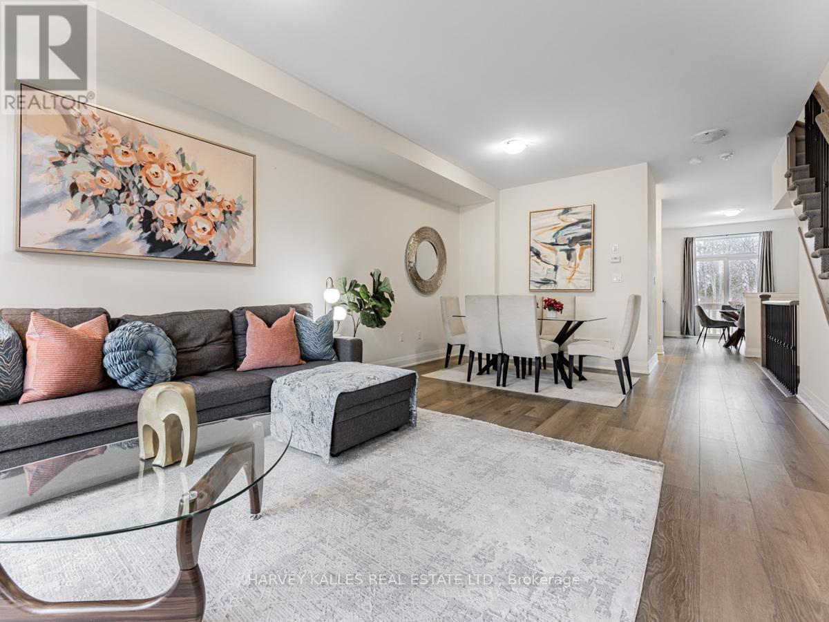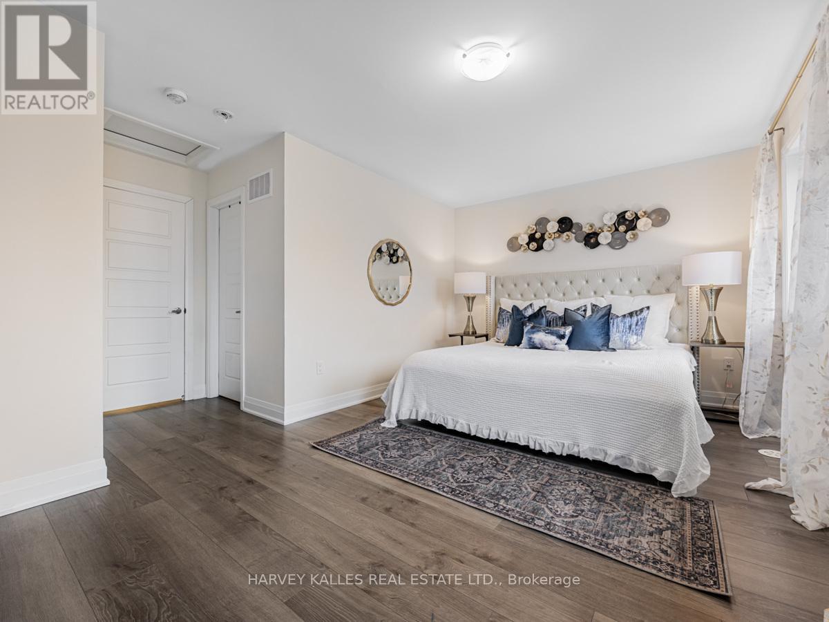22 - 250 Finch Avenue Pickering, Ontario L1V 0G6
$1,099,900Maintenance, Parcel of Tied Land
$106 Monthly
Maintenance, Parcel of Tied Land
$106 MonthlyWelcome to this stunning 3-bed, 4-bath semi-detached urban home in Pickerings Forest District! Surrounded by scenic trails and lush woodlands, this sun-filled home blends modern living with breathtaking ravine views. Step inside to a bright and spacious main floor living and dining area, filled with natural light and a convenient 2-piece bath. The modern kitchen features a cozy breakfast nook and a walk-out to a private deck overlooking the serene ravine the perfect spot to start your day. Upstairs, youll find three spacious bedrooms filled with abundant light and each with built-in closets. The primary bedroom boasts a private 3-piece ensuite, while a 4-piece main bath ensures comfort and functionality for the household. Enjoy the above-ground family room, where expansive windows showcase stunning views, creating an inviting space for gatherings, entertainment, or relaxation. A 2-piece bath completes this space. Don't miss your chance to own this sun-filled home that offers modern living, style, comfort and the beauty of nature! (id:61476)
Property Details
| MLS® Number | E12038783 |
| Property Type | Single Family |
| Community Name | Rouge Park |
| Amenities Near By | Hospital, Park, Place Of Worship, Public Transit, Schools |
| Features | Wooded Area |
| Parking Space Total | 2 |
| Structure | Deck |
Building
| Bathroom Total | 4 |
| Bedrooms Above Ground | 3 |
| Bedrooms Total | 3 |
| Age | 0 To 5 Years |
| Appliances | Dishwasher, Dryer, Stove, Washer, Refrigerator |
| Construction Style Attachment | Semi-detached |
| Cooling Type | Central Air Conditioning |
| Exterior Finish | Brick |
| Flooring Type | Laminate |
| Foundation Type | Unknown |
| Half Bath Total | 2 |
| Heating Fuel | Natural Gas |
| Heating Type | Forced Air |
| Stories Total | 3 |
| Size Interior | 2,000 - 2,500 Ft2 |
| Type | House |
| Utility Water | Municipal Water |
Parking
| Garage |
Land
| Acreage | No |
| Land Amenities | Hospital, Park, Place Of Worship, Public Transit, Schools |
| Sewer | Sanitary Sewer |
| Size Depth | 20 Ft ,8 In |
| Size Frontage | 108 Ft ,7 In |
| Size Irregular | 108.6 X 20.7 Ft |
| Size Total Text | 108.6 X 20.7 Ft |
Rooms
| Level | Type | Length | Width | Dimensions |
|---|---|---|---|---|
| Main Level | Living Room | 3.12 m | 5.1 m | 3.12 m x 5.1 m |
| Main Level | Dining Room | 3.12 m | 5.1 m | 3.12 m x 5.1 m |
| Main Level | Kitchen | 2.59 m | 3.61 m | 2.59 m x 3.61 m |
| Main Level | Eating Area | 2.51 m | 3.25 m | 2.51 m x 3.25 m |
| Upper Level | Primary Bedroom | 5.11 m | 3.52 m | 5.11 m x 3.52 m |
| Upper Level | Bedroom 2 | 2.57 m | 3.2 m | 2.57 m x 3.2 m |
| Upper Level | Bedroom 3 | 3.12 m | 3.25 m | 3.12 m x 3.25 m |
| Upper Level | Laundry Room | Measurements not available | ||
| Ground Level | Family Room | 5.11 m | 3.25 m | 5.11 m x 3.25 m |
| Ground Level | Foyer | Measurements not available |
Contact Us
Contact us for more information


