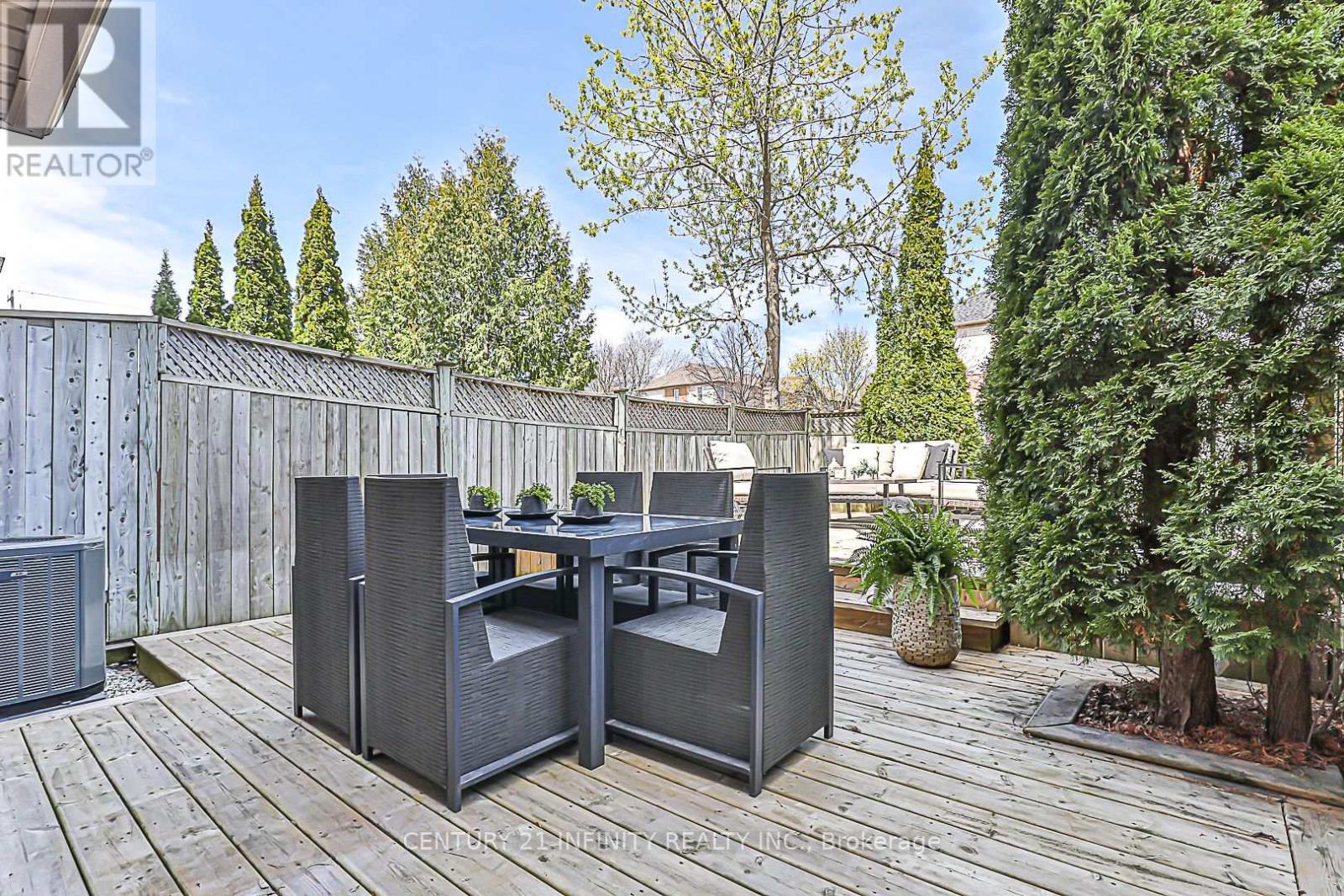22 - 91 Salmon Way Whitby, Ontario L1N 9M9
$719,900Maintenance, Parking, Common Area Maintenance, Insurance, Water
$280.15 Monthly
Maintenance, Parking, Common Area Maintenance, Insurance, Water
$280.15 MonthlyWelcome to this Stylish 3-bedroom, 2-bathroom all-brick condo townhome, featuring a finished walkout basement that leads out to a low-maintenance backyard oasis complete with no rear neighbours and a private gate for convenient access. Whether you're hosting summer gatherings or enjoying peaceful evenings, this private outdoor space is perfect for entertaining and relaxation. Inside, you'll appreciate the convenience of direct access from the private 1-car garage, adding both security and functionality. The home is situated in a family-friendly neighbourhood just steps from top-rated schools, parks, restaurants, shopping centres, and transit. Major highways are also easily accessible, making your daily commute a breeze. Whether you're a growing family or a savvy investor, this property combines comfort, location, and lifestyle. (id:61476)
Open House
This property has open houses!
2:00 pm
Ends at:4:00 pm
Property Details
| MLS® Number | E12116781 |
| Property Type | Single Family |
| Community Name | Downtown Whitby |
| Amenities Near By | Schools, Public Transit |
| Community Features | Pet Restrictions |
| Features | In Suite Laundry |
| Parking Space Total | 2 |
Building
| Bathroom Total | 2 |
| Bedrooms Above Ground | 3 |
| Bedrooms Total | 3 |
| Appliances | All, Window Coverings |
| Basement Development | Finished |
| Basement Features | Walk Out |
| Basement Type | N/a (finished) |
| Cooling Type | Central Air Conditioning |
| Exterior Finish | Brick |
| Half Bath Total | 1 |
| Heating Fuel | Natural Gas |
| Heating Type | Forced Air |
| Stories Total | 2 |
| Size Interior | 1,200 - 1,399 Ft2 |
| Type | Row / Townhouse |
Parking
| Attached Garage | |
| Garage |
Land
| Acreage | No |
| Fence Type | Fenced Yard |
| Land Amenities | Schools, Public Transit |
Rooms
| Level | Type | Length | Width | Dimensions |
|---|---|---|---|---|
| Second Level | Bedroom | 4.27 m | 2.89 m | 4.27 m x 2.89 m |
| Second Level | Bedroom 2 | 3.59 m | 2.44 m | 3.59 m x 2.44 m |
| Second Level | Bedroom 3 | 3.43 m | 2.44 m | 3.43 m x 2.44 m |
| Basement | Recreational, Games Room | 3.5 m | 3.35 m | 3.5 m x 3.35 m |
| Main Level | Kitchen | 3.81 m | 2.84 m | 3.81 m x 2.84 m |
| Main Level | Eating Area | 4.27 m | 2.44 m | 4.27 m x 2.44 m |
| Main Level | Dining Room | 4.98 m | 3.05 m | 4.98 m x 3.05 m |
| Main Level | Living Room | 4.98 m | 3.05 m | 4.98 m x 3.05 m |
Contact Us
Contact us for more information

























