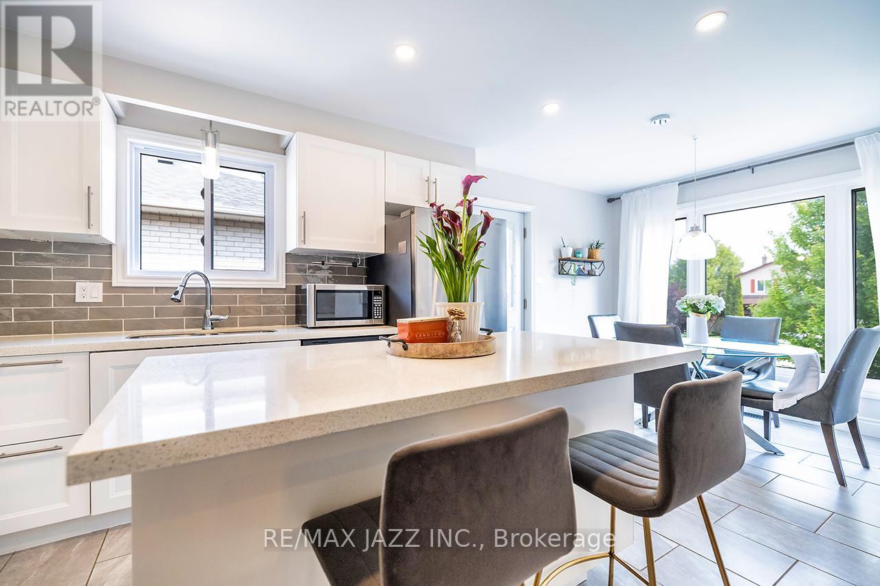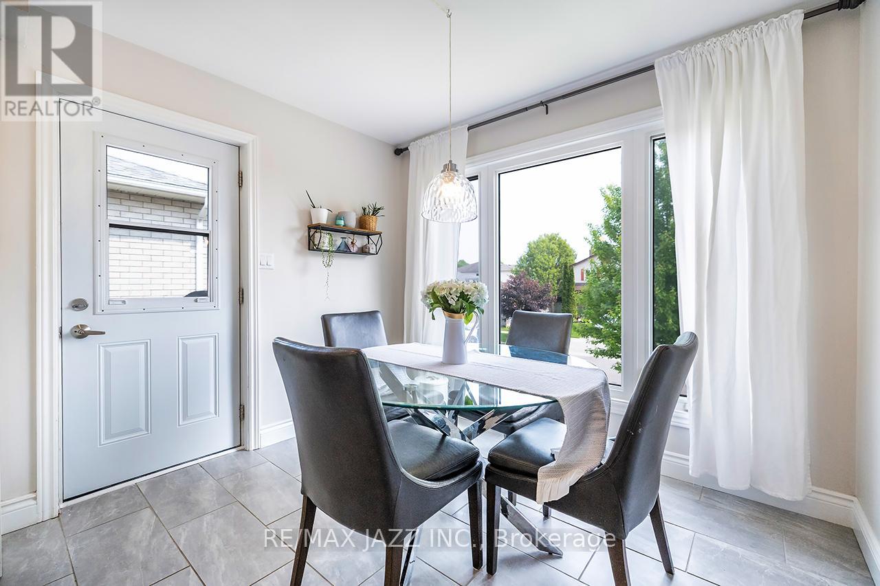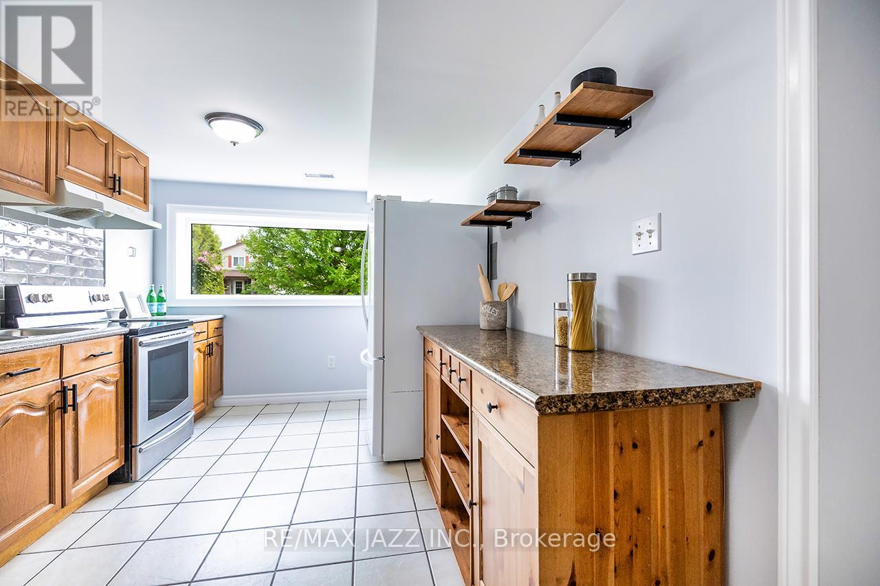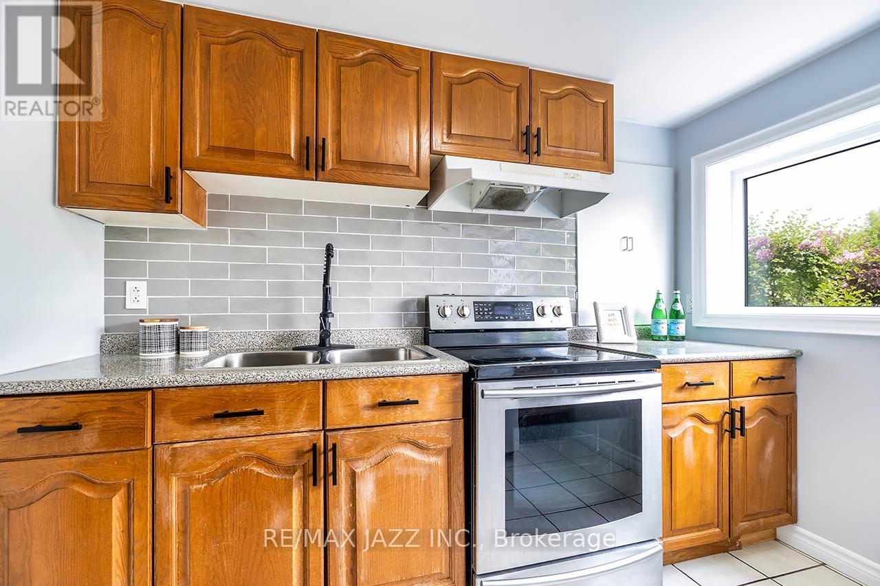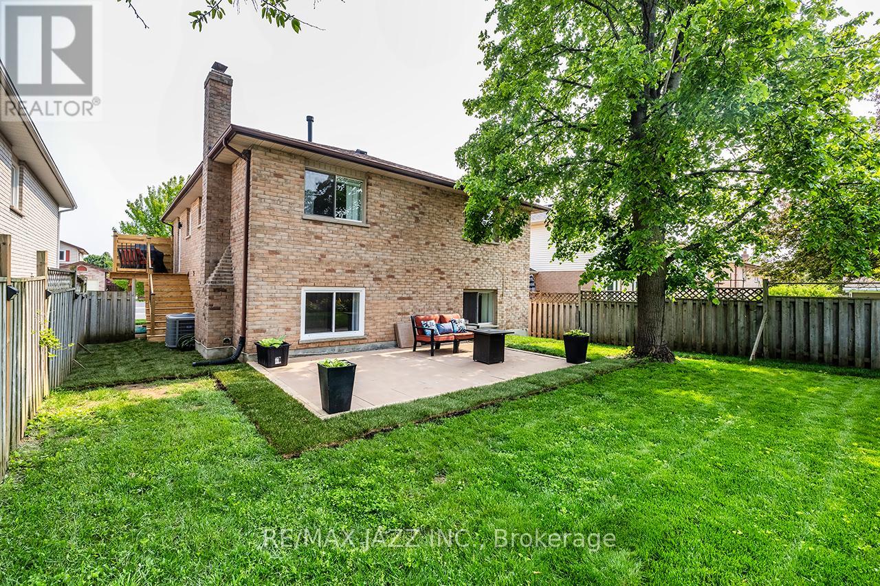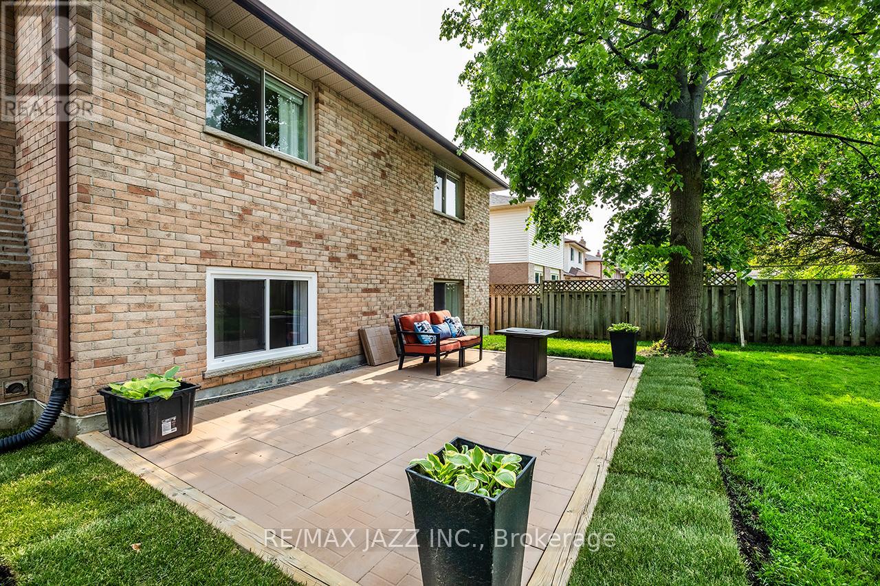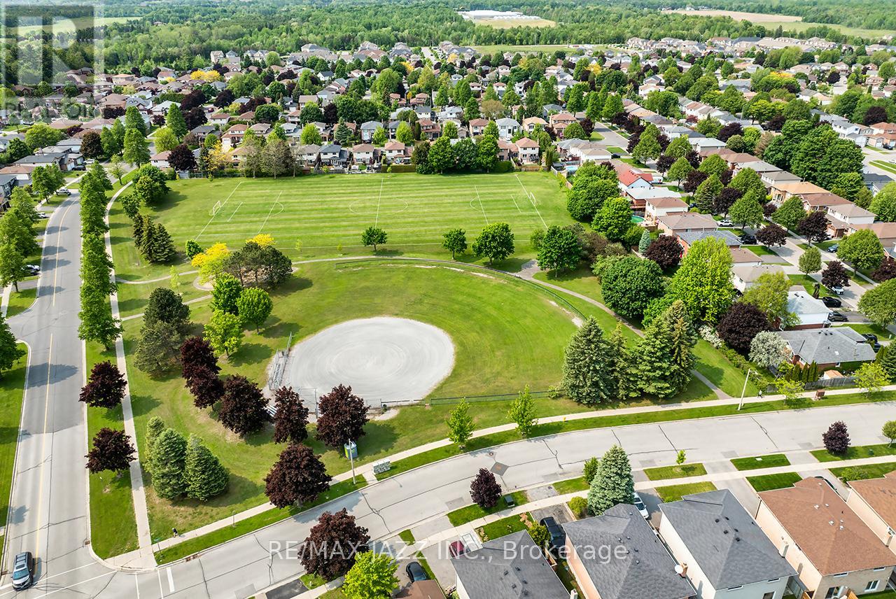4 Bedroom
2 Bathroom
1,100 - 1,500 ft2
Raised Bungalow
Central Air Conditioning
Forced Air
$859,900
This is it! Gorgeous 3+1 bedroom all brick raised bungalow with stunning ground floor one bedroom legal basement apartment - the ideal space for extended family or to supplement your income to pay your mortgage! Beautifully upgraded upper level with hardwood flooring, upgraded kitchen with quartz counters and large island with custom backsplash. Lovely new deck, fully renovated main floor bathroom, 3 large bedrooms with separate laundry, lovely front entrance, indoor garage access, large 41x100 foot lot, extra wide driveway, inground sprinklers, pot lighting and so much more! Incredible one-bedroom ground floor basement apartment - fully legal and registered with the Town. Massive windows providing natural light, full separate entrance, laundry, kitchen, rec room and 3-piece bath - this is the ideal income property! Loaded with recent upgrades: new roof 2024, ac 2021, irrigation system 2023, automated soffit lighting 2020, new windows in kitchen upper bath and front basement 2025, backsplash 2025, gas bbq hookup 2025 and so much more. Do not miss this one! Excellent family location of Courtice walking distance to parks and schools. Immaculate and move-in ready! See HD video its a 10! (id:61476)
Open House
This property has open houses!
Starts at:
2:00 pm
Ends at:
4:00 pm
Property Details
|
MLS® Number
|
E12195565 |
|
Property Type
|
Single Family |
|
Community Name
|
Courtice |
|
Amenities Near By
|
Place Of Worship, Public Transit, Schools |
|
Features
|
In-law Suite |
|
Parking Space Total
|
5 |
Building
|
Bathroom Total
|
2 |
|
Bedrooms Above Ground
|
3 |
|
Bedrooms Below Ground
|
1 |
|
Bedrooms Total
|
4 |
|
Appliances
|
Dishwasher, Dryer, Garage Door Opener, Range, Stove, Washer, Window Coverings, Refrigerator |
|
Architectural Style
|
Raised Bungalow |
|
Basement Features
|
Apartment In Basement, Separate Entrance |
|
Basement Type
|
N/a |
|
Construction Style Attachment
|
Detached |
|
Cooling Type
|
Central Air Conditioning |
|
Exterior Finish
|
Brick, Vinyl Siding |
|
Flooring Type
|
Hardwood |
|
Foundation Type
|
Concrete |
|
Heating Fuel
|
Natural Gas |
|
Heating Type
|
Forced Air |
|
Stories Total
|
1 |
|
Size Interior
|
1,100 - 1,500 Ft2 |
|
Type
|
House |
|
Utility Water
|
Municipal Water |
Parking
Land
|
Acreage
|
No |
|
Fence Type
|
Fenced Yard |
|
Land Amenities
|
Place Of Worship, Public Transit, Schools |
|
Sewer
|
Sanitary Sewer |
|
Size Depth
|
100 Ft ,1 In |
|
Size Frontage
|
41 Ft ,8 In |
|
Size Irregular
|
41.7 X 100.1 Ft |
|
Size Total Text
|
41.7 X 100.1 Ft|under 1/2 Acre |
Rooms
| Level |
Type |
Length |
Width |
Dimensions |
|
Main Level |
Kitchen |
3.37 m |
2.95 m |
3.37 m x 2.95 m |
|
Main Level |
Eating Area |
2.92 m |
2.95 m |
2.92 m x 2.95 m |
|
Main Level |
Living Room |
5.22 m |
3.44 m |
5.22 m x 3.44 m |
|
Main Level |
Primary Bedroom |
4.34 m |
5.13 m |
4.34 m x 5.13 m |
|
Main Level |
Bedroom 2 |
3.87 m |
2.96 m |
3.87 m x 2.96 m |
|
Main Level |
Bedroom 3 |
2.93 m |
2.95 m |
2.93 m x 2.95 m |
|
Ground Level |
Living Room |
8.95 m |
3.65 m |
8.95 m x 3.65 m |
|
Ground Level |
Kitchen |
2.96 m |
2.68 m |
2.96 m x 2.68 m |
|
Ground Level |
Bathroom |
2.91 m |
2.91 m |
2.91 m x 2.91 m |
Utilities
|
Cable
|
Installed |
|
Electricity
|
Installed |
|
Sewer
|
Installed |









