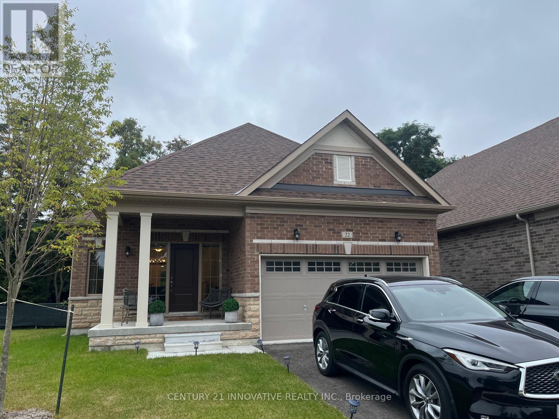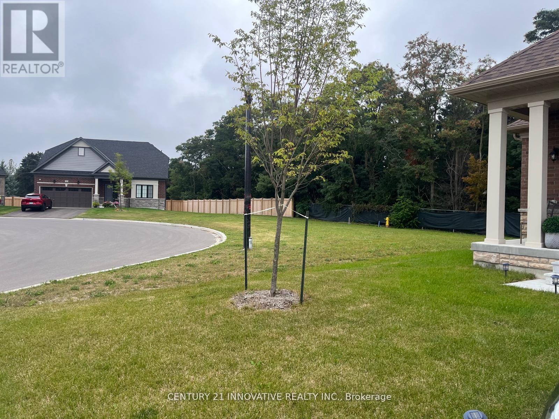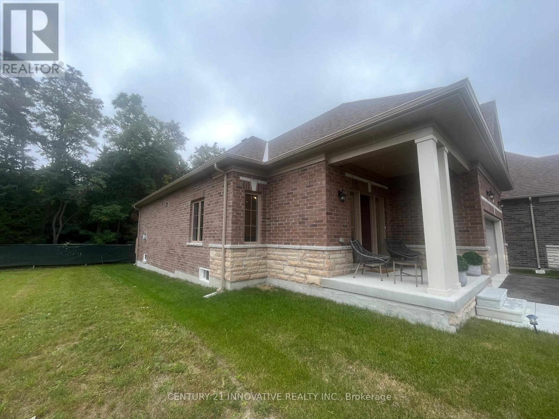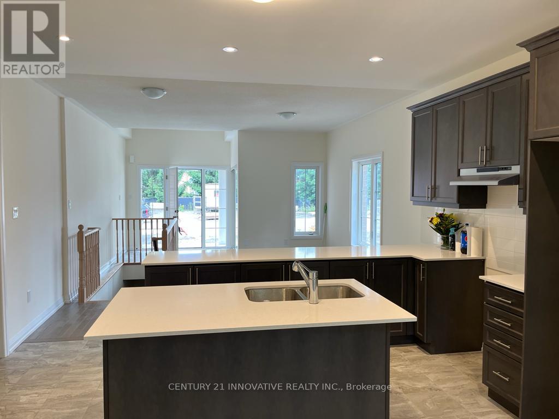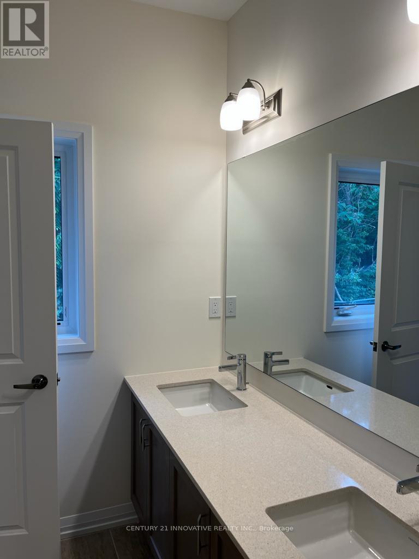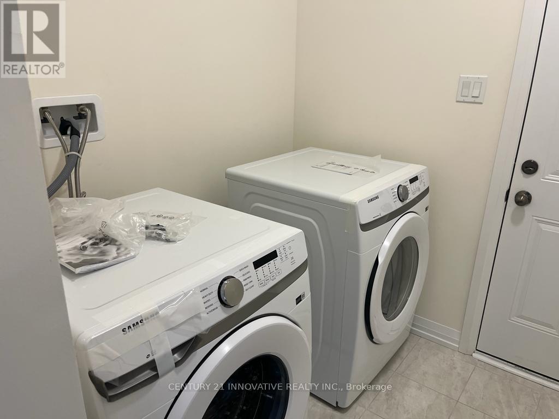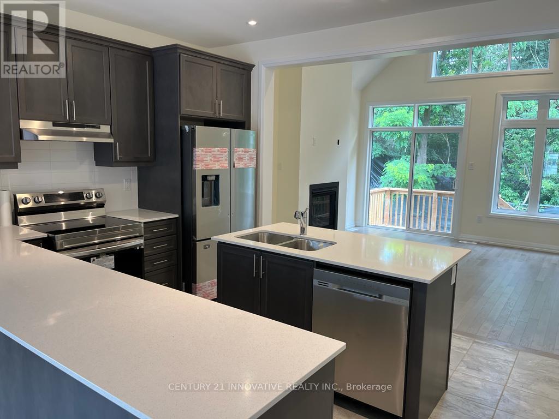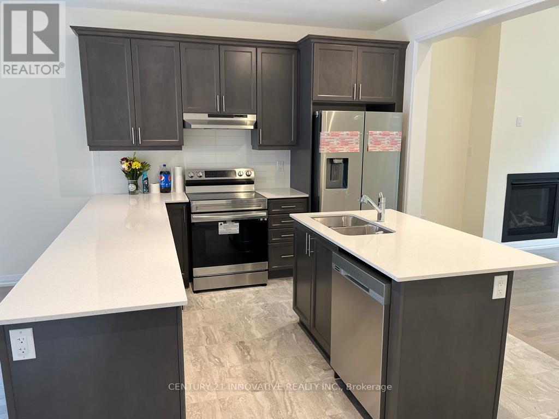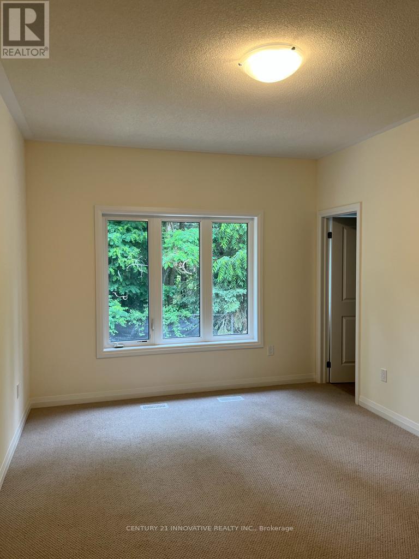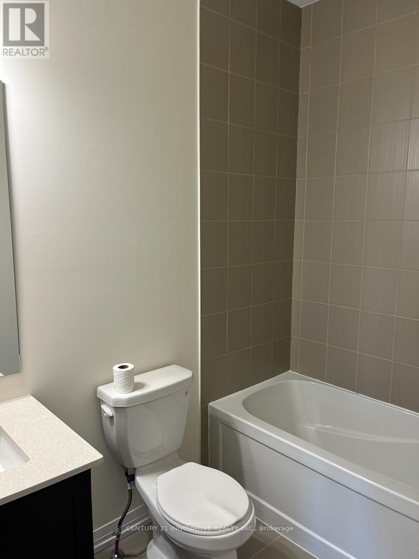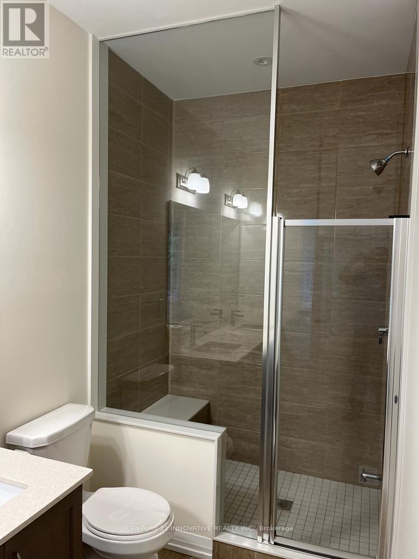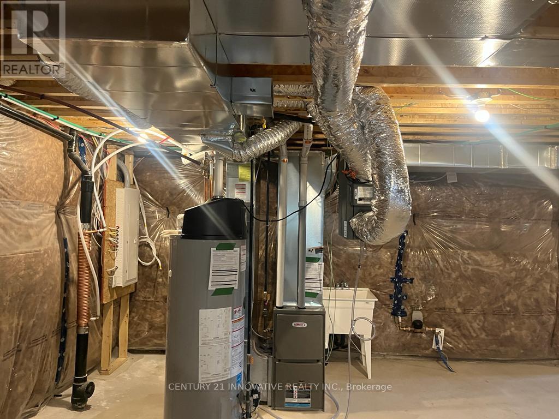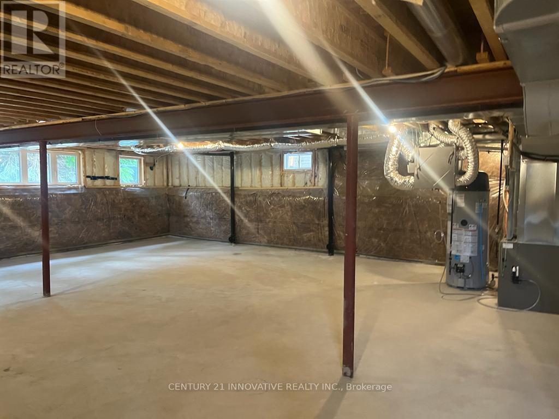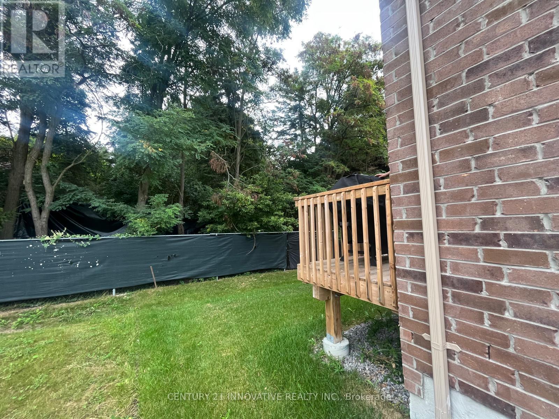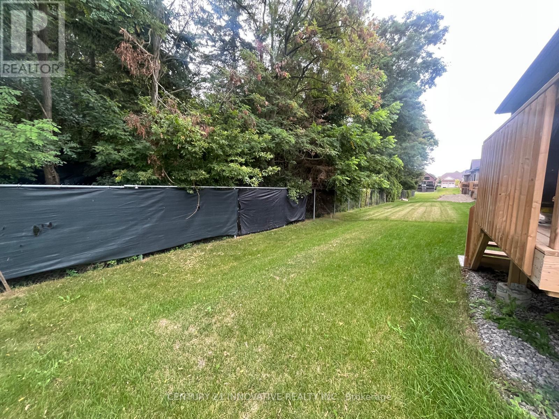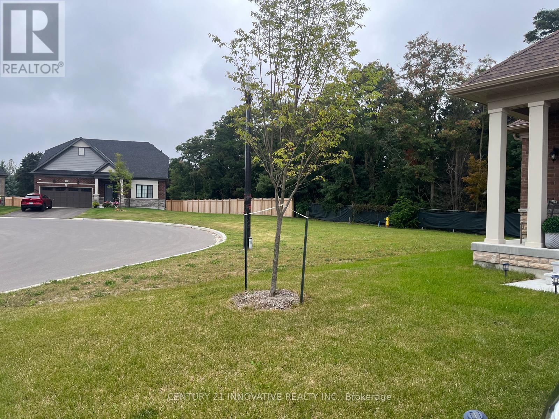2 Bedroom
2 Bathroom
1,100 - 1,500 ft2
Bungalow
Fireplace
Central Air Conditioning
Forced Air
$899,000
Welcome to this gorgeous bungalow nestled in the serene and prestigious Canterbury Common community. This 2-bedroom, 2-bathroom home with a double car garage is filled with natural light and offers an inviting open-concept layout featuring vaulted ceilings in the living room, seamlessly connecting to the kitchen and dining area. Enjoy the vibrant lifestyle with access to the Canterbury Common recreational clubhouse-perfect for social gatherings, fitness, and relaxation. Conveniently located close to all amenities. (id:61476)
Property Details
|
MLS® Number
|
E12493138 |
|
Property Type
|
Single Family |
|
Community Name
|
Port Perry |
|
Amenities Near By
|
Park, Schools |
|
Equipment Type
|
Water Heater |
|
Parking Space Total
|
4 |
|
Rental Equipment Type
|
Water Heater |
Building
|
Bathroom Total
|
2 |
|
Bedrooms Above Ground
|
2 |
|
Bedrooms Total
|
2 |
|
Age
|
0 To 5 Years |
|
Appliances
|
Garage Door Opener Remote(s), Dishwasher, Dryer, Garage Door Opener, Range, Washer, Refrigerator |
|
Architectural Style
|
Bungalow |
|
Basement Type
|
Full |
|
Construction Style Attachment
|
Detached |
|
Cooling Type
|
Central Air Conditioning |
|
Exterior Finish
|
Brick, Stone |
|
Fire Protection
|
Smoke Detectors |
|
Fireplace Present
|
Yes |
|
Flooring Type
|
Hardwood, Ceramic, Carpeted |
|
Foundation Type
|
Concrete |
|
Heating Fuel
|
Natural Gas |
|
Heating Type
|
Forced Air |
|
Stories Total
|
1 |
|
Size Interior
|
1,100 - 1,500 Ft2 |
|
Type
|
House |
|
Utility Water
|
Municipal Water |
Parking
Land
|
Acreage
|
No |
|
Land Amenities
|
Park, Schools |
|
Sewer
|
Sanitary Sewer |
|
Size Depth
|
111 Ft ,6 In |
|
Size Frontage
|
42 Ft |
|
Size Irregular
|
42 X 111.5 Ft ; 9.25 Ft X 9.25 Ft X9.25 Ft X 9.25 Ft X |
|
Size Total Text
|
42 X 111.5 Ft ; 9.25 Ft X 9.25 Ft X9.25 Ft X 9.25 Ft X |
|
Surface Water
|
Lake/pond |
|
Zoning Description
|
Residential |
Rooms
| Level |
Type |
Length |
Width |
Dimensions |
|
Main Level |
Great Room |
4.29 m |
4.15 m |
4.29 m x 4.15 m |
|
Main Level |
Kitchen |
4.29 m |
3.23 m |
4.29 m x 3.23 m |
|
Main Level |
Dining Room |
3.14 m |
3.99 m |
3.14 m x 3.99 m |
|
Main Level |
Primary Bedroom |
3.09 m |
4.6 m |
3.09 m x 4.6 m |
|
Main Level |
Bedroom 2 |
2.93 m |
3.63 m |
2.93 m x 3.63 m |
Utilities
|
Cable
|
Available |
|
Electricity
|
Available |
|
Sewer
|
Available |


