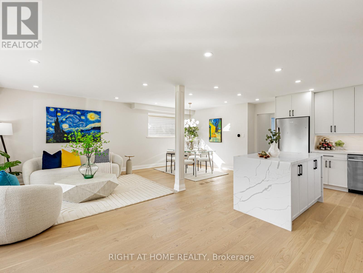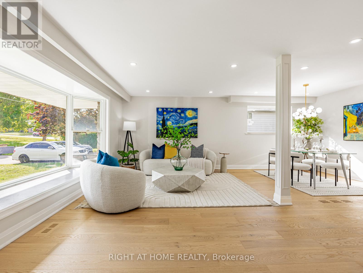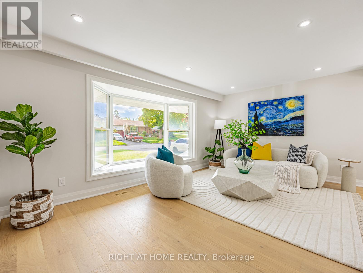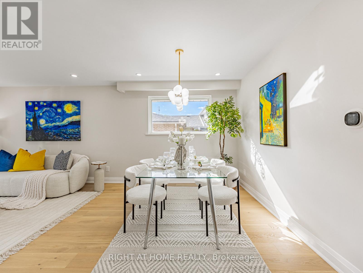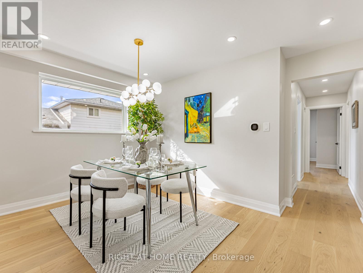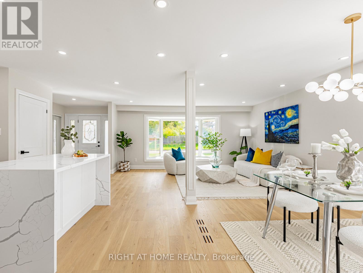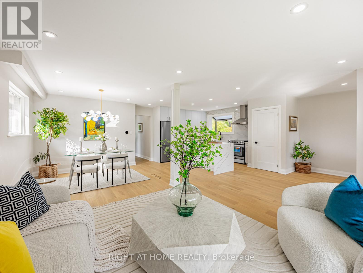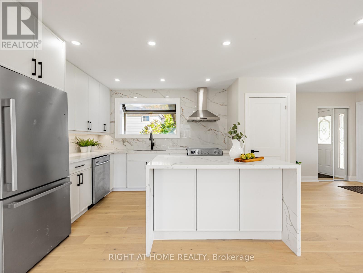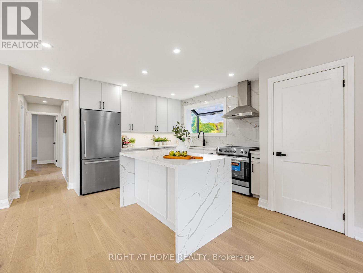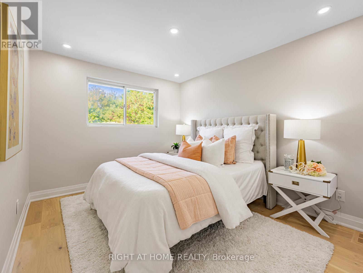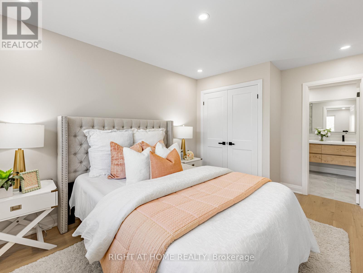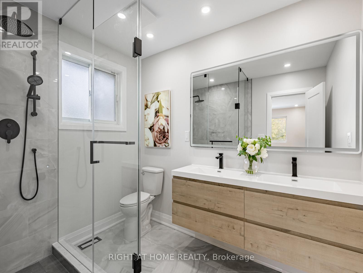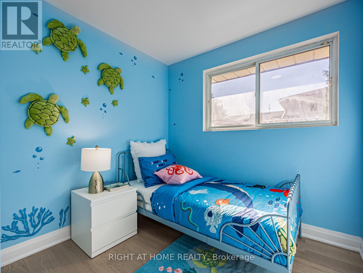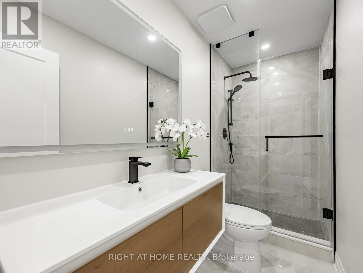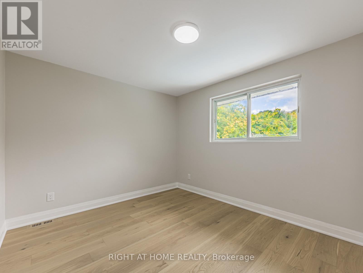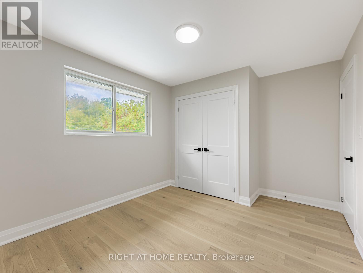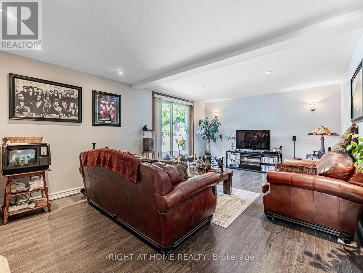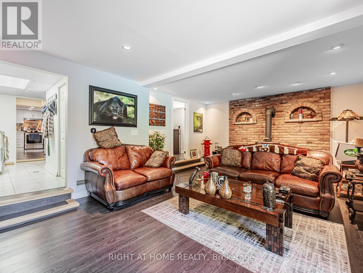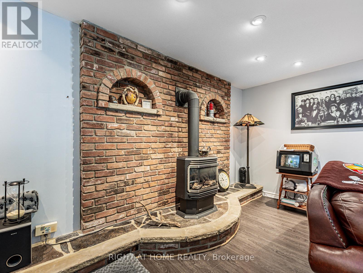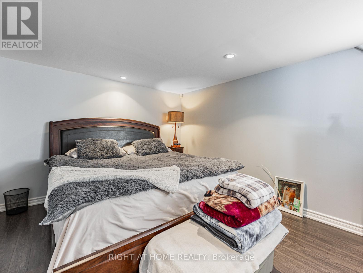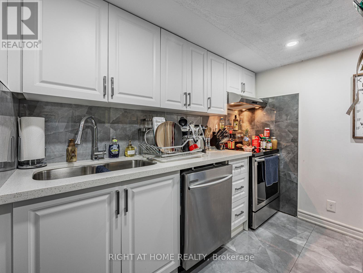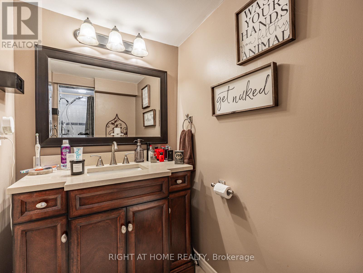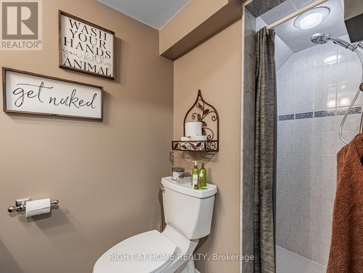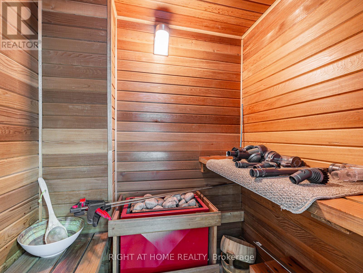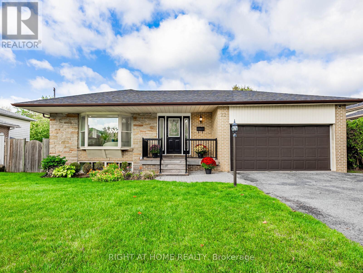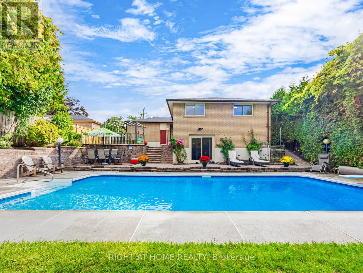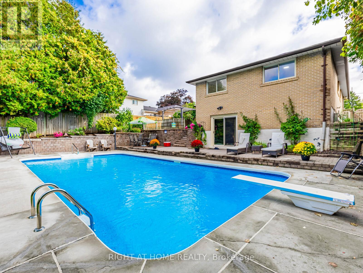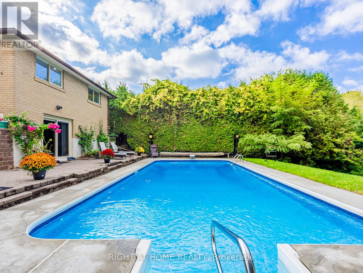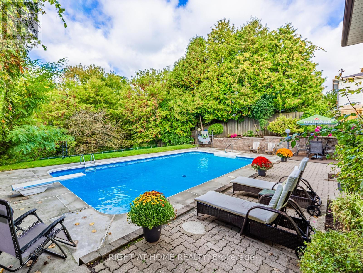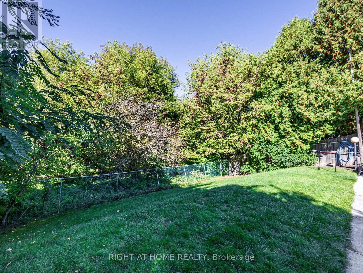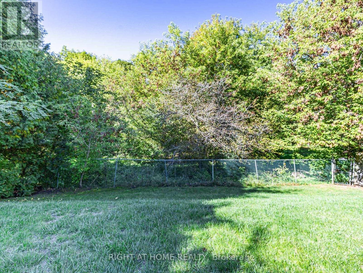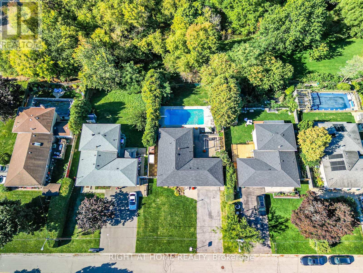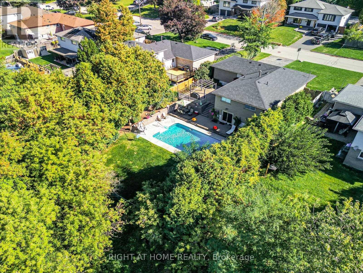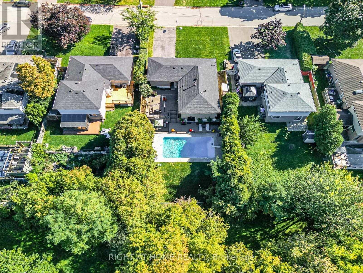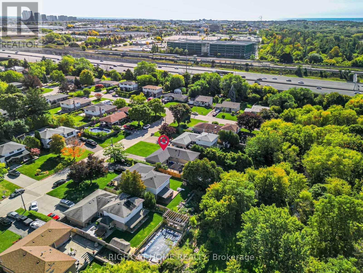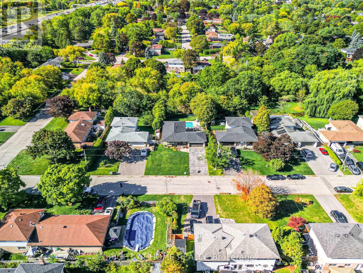5 Bedroom
3 Bathroom
1,100 - 1,500 ft2
Bungalow
Fireplace
Inground Pool
Forced Air
$1,138,000
Ravine! Walk-out basement! Swimming pool! Newly renovated bungalow on premium 63x141ft lot with finished walk-out basement, facing west toward greenery. Fully fenced private backyard with stone interlock and in-ground swimming pool, surrounded by mature trees. Newly painted walls, engineered hardwood floor/smooth ceiling/pot lights throughout. Open concept. Upgraded kitchen with beautiful waterfall center island/quartz counter/SS appliances. Elegant primary bedroom with lavish 4pc ensuite, overlooking ravine. Quiet street, close to HWY 401/GO station/trail/community centre/hospital. (id:61476)
Property Details
|
MLS® Number
|
E12430369 |
|
Property Type
|
Single Family |
|
Neigbourhood
|
Pickering Village |
|
Community Name
|
Central West |
|
Parking Space Total
|
8 |
|
Pool Type
|
Inground Pool |
Building
|
Bathroom Total
|
3 |
|
Bedrooms Above Ground
|
3 |
|
Bedrooms Below Ground
|
2 |
|
Bedrooms Total
|
5 |
|
Appliances
|
Dishwasher, Dryer, Hood Fan, Two Stoves, Washer, Two Refrigerators |
|
Architectural Style
|
Bungalow |
|
Basement Development
|
Finished |
|
Basement Features
|
Walk Out |
|
Basement Type
|
N/a (finished) |
|
Construction Style Attachment
|
Detached |
|
Exterior Finish
|
Brick |
|
Fireplace Present
|
Yes |
|
Flooring Type
|
Hardwood, Laminate |
|
Foundation Type
|
Unknown |
|
Heating Fuel
|
Natural Gas |
|
Heating Type
|
Forced Air |
|
Stories Total
|
1 |
|
Size Interior
|
1,100 - 1,500 Ft2 |
|
Type
|
House |
|
Utility Water
|
Municipal Water |
Parking
Land
|
Acreage
|
No |
|
Sewer
|
Sanitary Sewer |
|
Size Depth
|
141 Ft ,6 In |
|
Size Frontage
|
63 Ft ,8 In |
|
Size Irregular
|
63.7 X 141.5 Ft |
|
Size Total Text
|
63.7 X 141.5 Ft |
Rooms
| Level |
Type |
Length |
Width |
Dimensions |
|
Basement |
Family Room |
|
|
Measurements not available |
|
Basement |
Kitchen |
|
|
Measurements not available |
|
Basement |
Bedroom 4 |
|
|
Measurements not available |
|
Basement |
Bedroom 5 |
|
|
Measurements not available |
|
Main Level |
Living Room |
|
|
Measurements not available |
|
Main Level |
Dining Room |
|
|
Measurements not available |
|
Main Level |
Kitchen |
|
|
Measurements not available |
|
Main Level |
Primary Bedroom |
|
|
Measurements not available |
|
Main Level |
Bedroom 2 |
|
|
Measurements not available |
|
Main Level |
Bedroom 3 |
|
|
Measurements not available |


