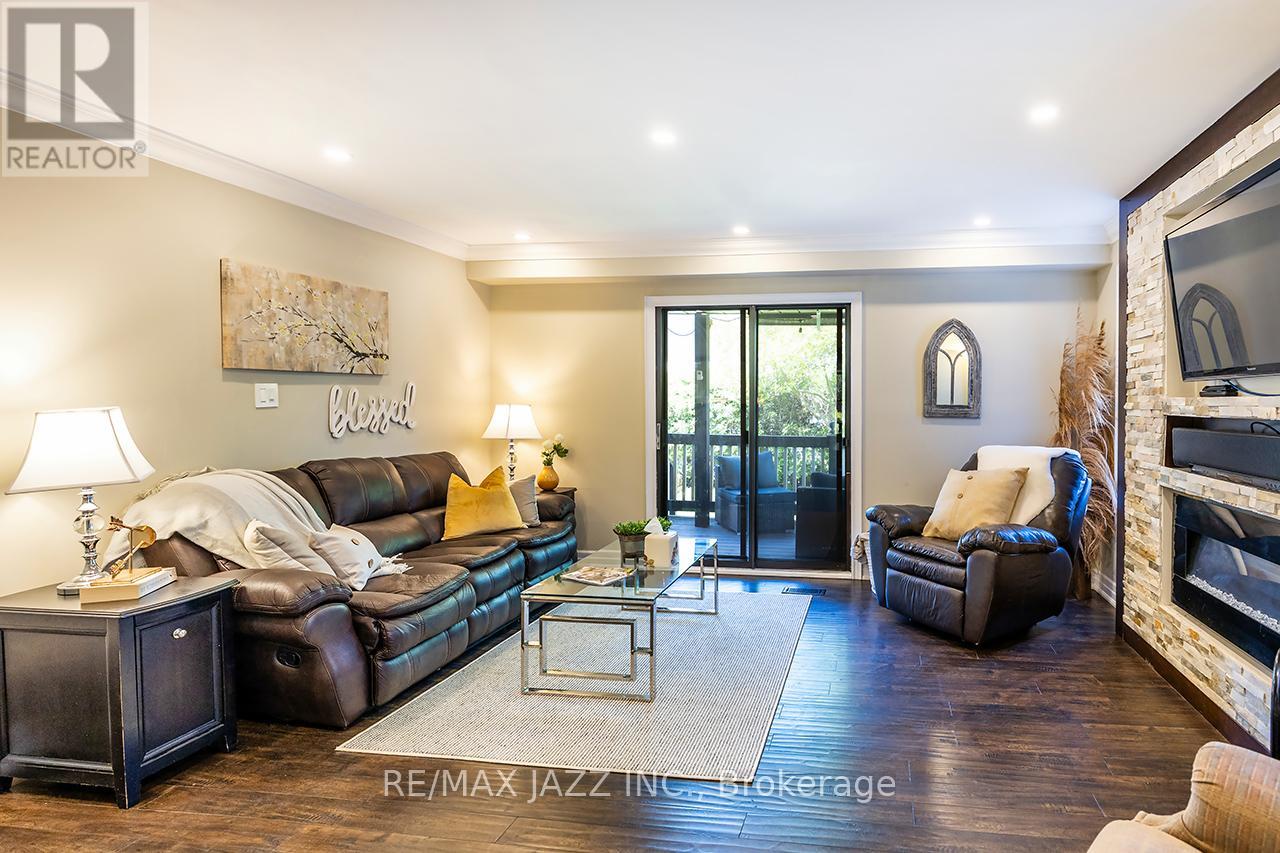4 Bedroom
4 Bathroom
2,000 - 2,500 ft2
Fireplace
Central Air Conditioning
Forced Air
$1,099,900
Welcome to 22 Kingswood Drive in Courtice. This beautiful four bedroom, four bathroom, tow-storey home boasts a very efficient and spacious layout. The kitchen has been recently updated and includes stone counters, beautiful tile floors, stainless steel appliances, an island for prep space and gatherings and access to the covered back deck. The main floor is complete with a dining space, living room, family room with access to the back deck and a laundry room that provides access to the garage. Upstairs you will find four generously sized bedrooms and two updated bathrooms. The primary bedroom includes a five-piece ensuite bathroom, new flooring, a walk-in closet and custom wall cabinetry. The other three bedrooms offer great space, new flooring, large windows and closets. The basement has been completely finished and provides a large rec room, three-piece bathroom, games room, and gym area, The rec room is perfect for entertaining with the wet bar, bar fridge, lounging area and plenty of space for friends and family. The backyard provides a very private space that can be enjoyed year round with the covered deck to keep you out of the elements. Garage access through the laundry room leads you to the two-car garage that offers plenty of storage for cars, bikes, yard equipment and the kids toys. Nothing to do here but move in and enjoy! (id:61476)
Property Details
|
MLS® Number
|
E12162036 |
|
Property Type
|
Single Family |
|
Community Name
|
Courtice |
|
Equipment Type
|
Water Heater - Gas |
|
Features
|
Irregular Lot Size |
|
Parking Space Total
|
4 |
|
Rental Equipment Type
|
Water Heater - Gas |
Building
|
Bathroom Total
|
4 |
|
Bedrooms Above Ground
|
4 |
|
Bedrooms Total
|
4 |
|
Amenities
|
Fireplace(s) |
|
Appliances
|
Central Vacuum, Dishwasher, Dryer, Microwave, Oven, Hood Fan, Stove, Washer, Refrigerator |
|
Basement Development
|
Finished |
|
Basement Type
|
N/a (finished) |
|
Construction Style Attachment
|
Detached |
|
Cooling Type
|
Central Air Conditioning |
|
Exterior Finish
|
Brick |
|
Fireplace Present
|
Yes |
|
Flooring Type
|
Vinyl, Wood, Tile |
|
Foundation Type
|
Concrete |
|
Half Bath Total
|
1 |
|
Heating Fuel
|
Natural Gas |
|
Heating Type
|
Forced Air |
|
Stories Total
|
2 |
|
Size Interior
|
2,000 - 2,500 Ft2 |
|
Type
|
House |
|
Utility Water
|
Municipal Water |
Parking
Land
|
Acreage
|
No |
|
Sewer
|
Sanitary Sewer |
|
Size Depth
|
101 Ft ,8 In |
|
Size Frontage
|
55 Ft ,10 In |
|
Size Irregular
|
55.9 X 101.7 Ft |
|
Size Total Text
|
55.9 X 101.7 Ft |
Rooms
| Level |
Type |
Length |
Width |
Dimensions |
|
Second Level |
Primary Bedroom |
6.04 m |
3.42 m |
6.04 m x 3.42 m |
|
Second Level |
Bedroom 2 |
3.33 m |
3.01 m |
3.33 m x 3.01 m |
|
Second Level |
Bedroom 3 |
4.38 m |
3.45 m |
4.38 m x 3.45 m |
|
Second Level |
Bedroom 4 |
3.57 m |
3.51 m |
3.57 m x 3.51 m |
|
Basement |
Games Room |
4.76 m |
3.3 m |
4.76 m x 3.3 m |
|
Basement |
Playroom |
4.58 m |
3.22 m |
4.58 m x 3.22 m |
|
Basement |
Recreational, Games Room |
8.95 m |
3.35 m |
8.95 m x 3.35 m |
|
Ground Level |
Kitchen |
5.67 m |
3.45 m |
5.67 m x 3.45 m |
|
Ground Level |
Dining Room |
3.48 m |
3.45 m |
3.48 m x 3.45 m |
|
Ground Level |
Laundry Room |
2.22 m |
1.81 m |
2.22 m x 1.81 m |
|
Ground Level |
Living Room |
4.95 m |
3.37 m |
4.95 m x 3.37 m |
|
Ground Level |
Family Room |
4.48 m |
4.36 m |
4.48 m x 4.36 m |




















































