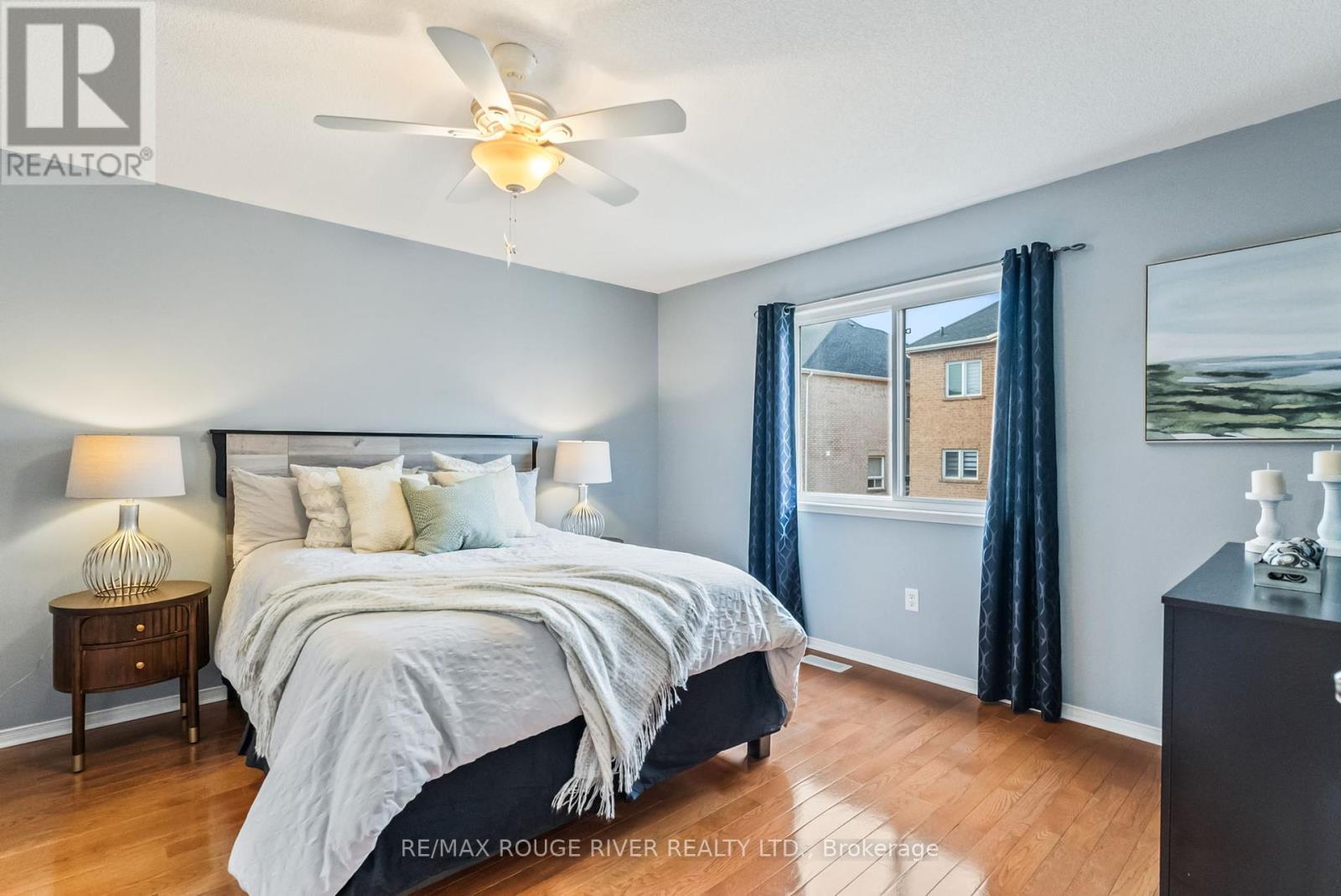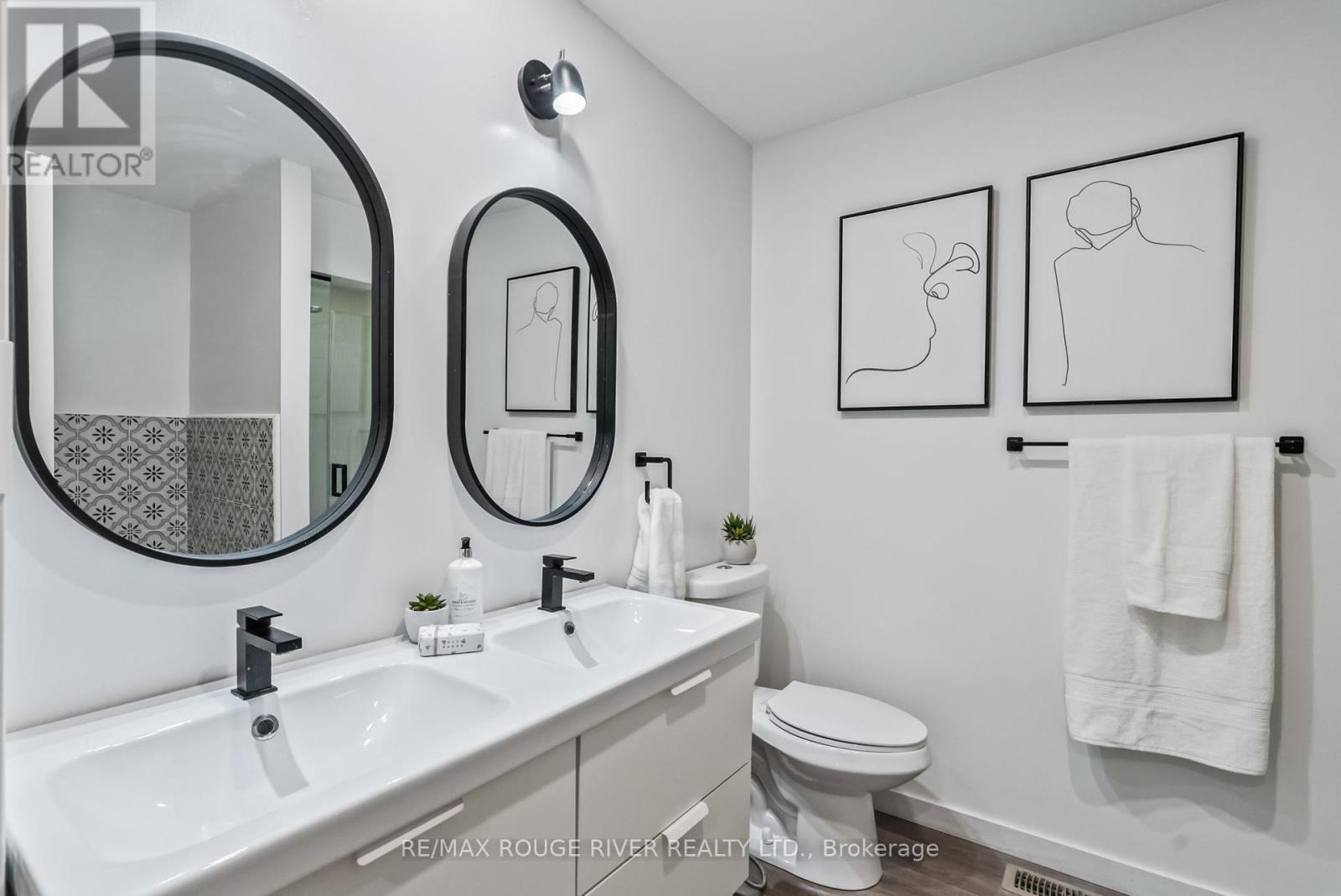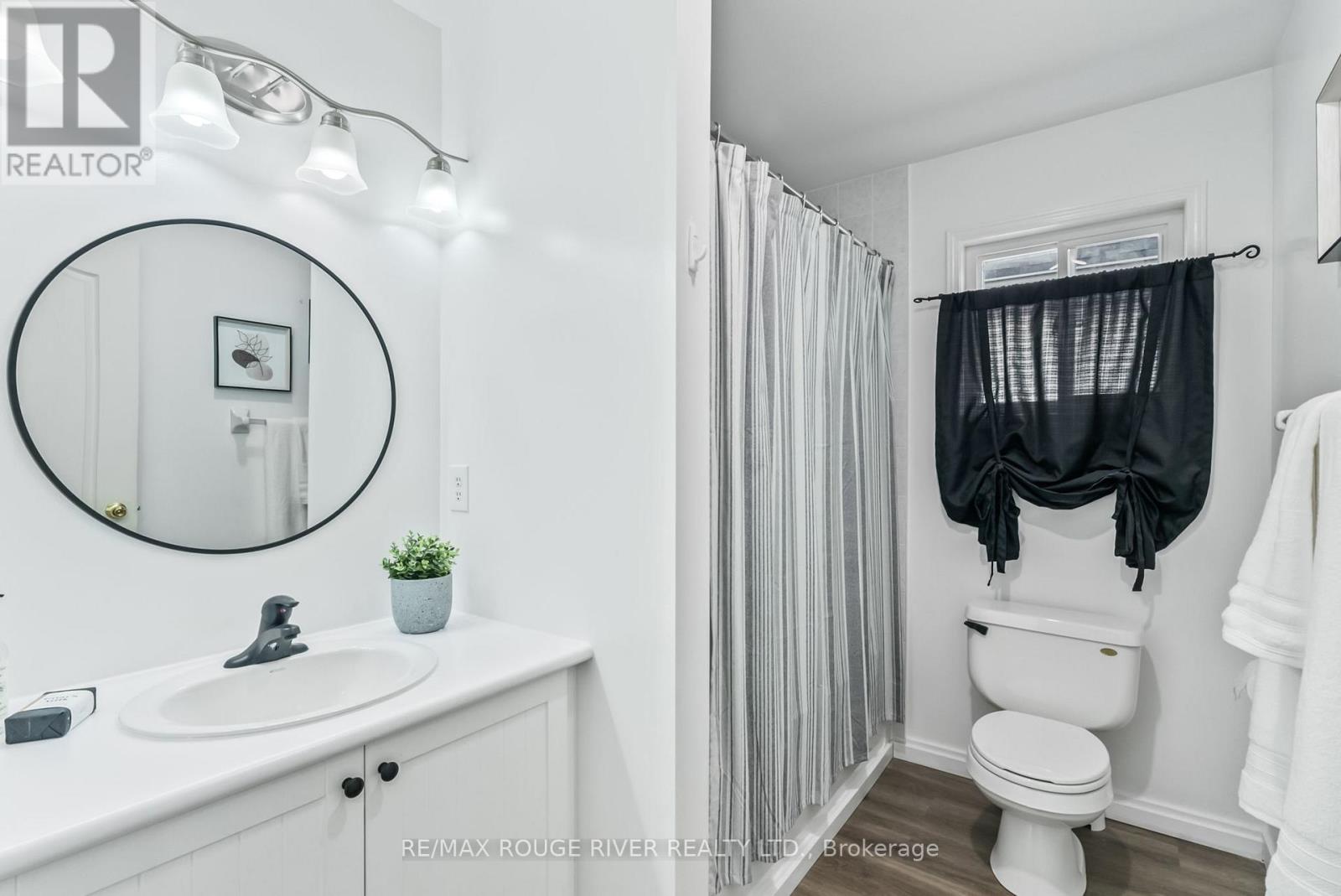5 Bedroom
4 Bathroom
1,500 - 2,000 ft2
Fireplace
Central Air Conditioning
Forced Air
$1,099,000
Welcome to this beautifully crafted, spacious family home that seamlessly blends comfort, style, and functionality across every level. Featuring 4+1 bedrooms and 4 bathrooms, this residence is thoughtfully designed to meet the needs of modern living. From the moment you step inside, you're greeted by gleaming hardwood floors that flow throughout the main and second levels. The open-concept living room is filled with natural light from a large front window, creating a bright and welcoming space. A separate family room with a stunning fireplace overlooks the backyard, offering the perfect spot to relax and unwind. The heart of the home is the renovated kitchen, complete with quartz countertops, stainless steel appliances and easy to care for ceramic flooring. It opens to a sunlit breakfast area with a walkout to the deck ideal for morning coffee or casual outdoor dining. Upstairs, the primary suite is a private retreat featuring his-and-hers closets and a spa-like 5-piece ensuite. Three additional bedrooms are generously sized, each with double closets and large windows. A dedicated open-concept office with pot lights provides the perfect space for remote work or homework. The finished basement offers a separate entrance to an in-law suite, complete with a living area, kitchenette, additional bedroom, and a 4-piece bathroom, perfect for multi-generational living or rental potential. Step outside to enjoy the fully fenced backyard, featuring a large deck and gazebo, fantastic for entertaining or simply enjoying summer evenings. This home truly has it all-space, style, and versatility-ideal for growing families, remote professionals, and those who love to host. A must-see! (id:61476)
Open House
This property has open houses!
Starts at:
2:00 pm
Ends at:
4:00 pm
Property Details
|
MLS® Number
|
E12075098 |
|
Property Type
|
Single Family |
|
Neigbourhood
|
Salem Heights |
|
Community Name
|
Northeast Ajax |
|
Amenities Near By
|
Park, Schools, Public Transit |
|
Parking Space Total
|
2 |
Building
|
Bathroom Total
|
4 |
|
Bedrooms Above Ground
|
4 |
|
Bedrooms Below Ground
|
1 |
|
Bedrooms Total
|
5 |
|
Amenities
|
Fireplace(s) |
|
Appliances
|
Water Heater, Dishwasher, Dryer, Microwave, Stove, Washer, Window Coverings, Refrigerator |
|
Basement Development
|
Finished |
|
Basement Features
|
Separate Entrance |
|
Basement Type
|
N/a (finished) |
|
Construction Style Attachment
|
Detached |
|
Cooling Type
|
Central Air Conditioning |
|
Exterior Finish
|
Brick |
|
Fireplace Present
|
Yes |
|
Flooring Type
|
Hardwood, Carpeted, Ceramic, Laminate |
|
Foundation Type
|
Concrete |
|
Half Bath Total
|
1 |
|
Heating Fuel
|
Natural Gas |
|
Heating Type
|
Forced Air |
|
Stories Total
|
2 |
|
Size Interior
|
1,500 - 2,000 Ft2 |
|
Type
|
House |
|
Utility Water
|
Municipal Water |
Parking
Land
|
Acreage
|
No |
|
Fence Type
|
Fenced Yard |
|
Land Amenities
|
Park, Schools, Public Transit |
|
Sewer
|
Sanitary Sewer |
|
Size Depth
|
90 Ft ,4 In |
|
Size Frontage
|
33 Ft ,9 In |
|
Size Irregular
|
33.8 X 90.4 Ft |
|
Size Total Text
|
33.8 X 90.4 Ft |
Rooms
| Level |
Type |
Length |
Width |
Dimensions |
|
Second Level |
Office |
3.8 m |
1.87 m |
3.8 m x 1.87 m |
|
Second Level |
Primary Bedroom |
4.46 m |
3.89 m |
4.46 m x 3.89 m |
|
Second Level |
Bedroom 2 |
3.67 m |
3.43 m |
3.67 m x 3.43 m |
|
Second Level |
Bedroom 3 |
3 m |
2.96 m |
3 m x 2.96 m |
|
Second Level |
Bedroom 4 |
3.34 m |
3.02 m |
3.34 m x 3.02 m |
|
Basement |
Bedroom 5 |
3.86 m |
2.48 m |
3.86 m x 2.48 m |
|
Basement |
Recreational, Games Room |
5.76 m |
4.01 m |
5.76 m x 4.01 m |
|
Main Level |
Living Room |
7.09 m |
3.69 m |
7.09 m x 3.69 m |
|
Main Level |
Kitchen |
5.14 m |
3.65 m |
5.14 m x 3.65 m |
|
Main Level |
Eating Area |
5.14 m |
3.65 m |
5.14 m x 3.65 m |
|
Main Level |
Family Room |
4.23 m |
3.76 m |
4.23 m x 3.76 m |





















































