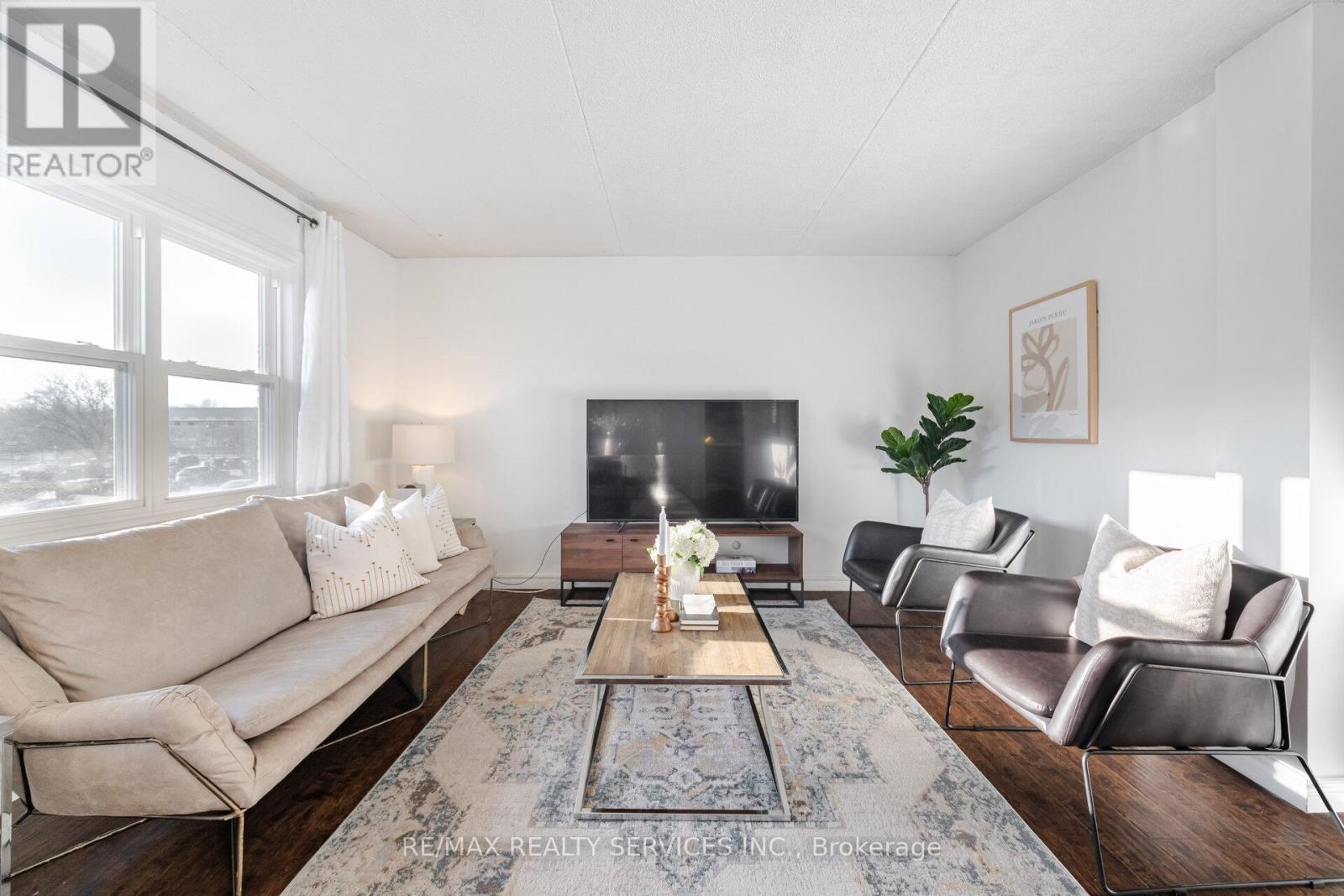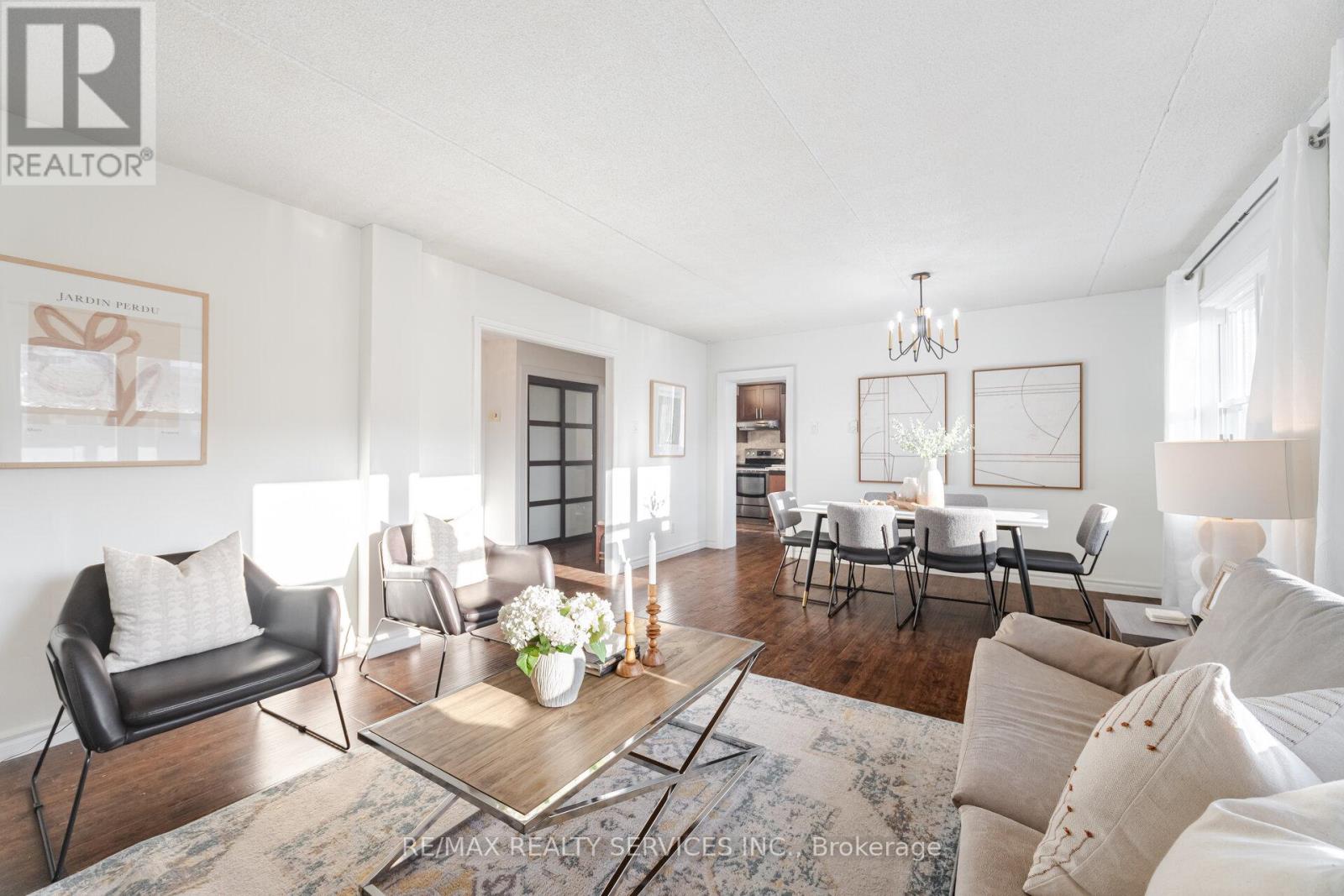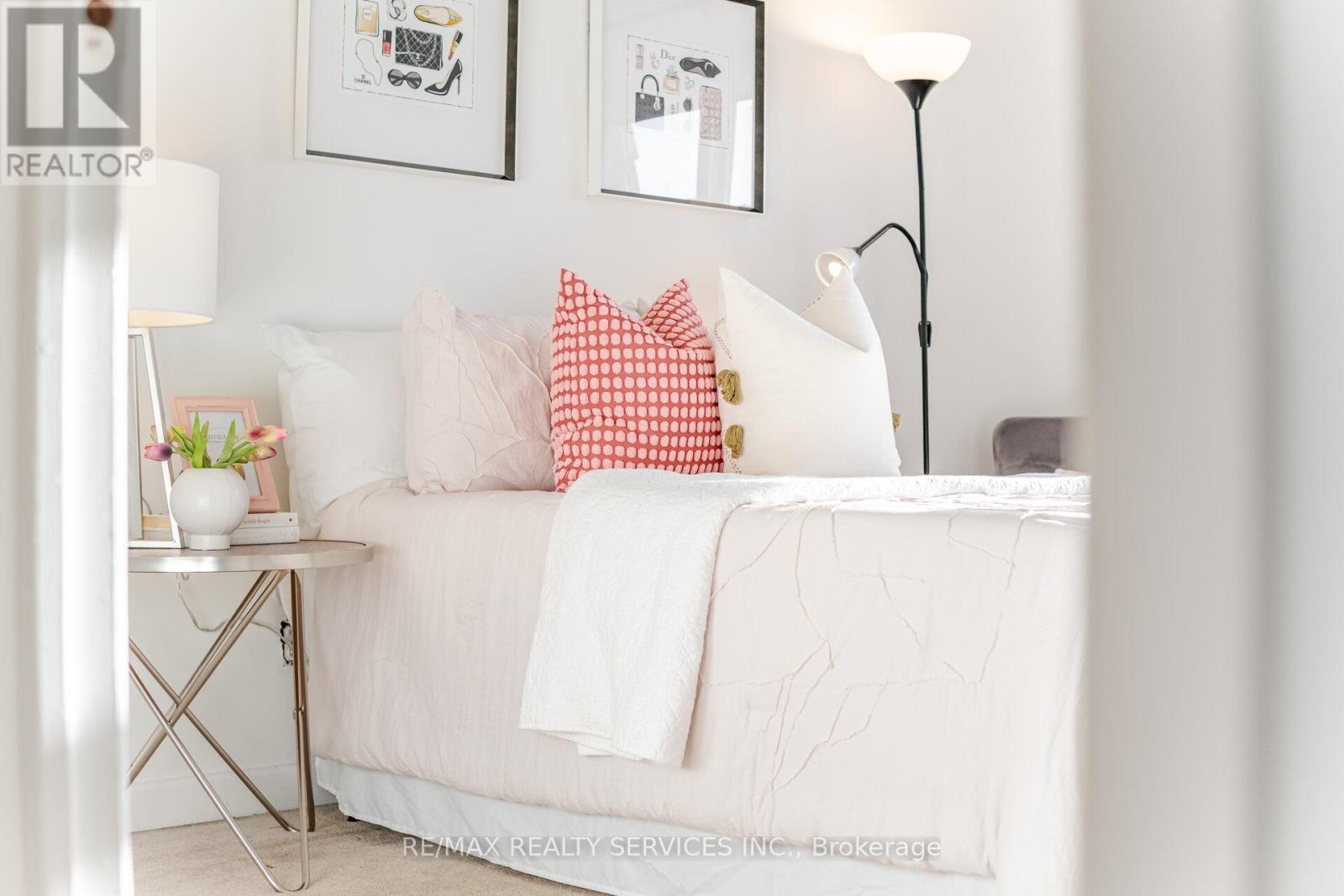223 - 580 Mary Street Whitby, Ontario L1N 2R3
$499,999Maintenance, Common Area Maintenance, Insurance, Parking, Water
$476.61 Monthly
Maintenance, Common Area Maintenance, Insurance, Parking, Water
$476.61 MonthlySpacious & Affordable 2-Storey Gem in the Heart of Whitby! This rarely offered 3-bedroom family-sized suite offers incredible value in a well-maintained, quiet building backing onto Julie Payette French Immersion School. Just steps from downtown Whitby with easy access to the 401, its an ideal location for families and commuters alike. With the feel of a traditional townhome, this bright and inviting unit features a large eat-in kitchen, a walkout balcony, ample storage, and a fresh coat of paint throughout. Move-in ready with a low maintenance fee that includes water, this is a fantastic opportunity for young families and first-time buyers. Don't miss out, this one wont last! (id:61476)
Property Details
| MLS® Number | E12042554 |
| Property Type | Single Family |
| Community Name | Downtown Whitby |
| Amenities Near By | Public Transit, Schools |
| Community Features | Pet Restrictions |
| Features | Balcony |
| Parking Space Total | 1 |
Building
| Bathroom Total | 2 |
| Bedrooms Above Ground | 3 |
| Bedrooms Total | 3 |
| Amenities | Party Room, Visitor Parking |
| Appliances | Dishwasher, Stove, Refrigerator |
| Exterior Finish | Brick, Wood |
| Flooring Type | Laminate, Carpeted |
| Half Bath Total | 1 |
| Heating Fuel | Electric |
| Heating Type | Baseboard Heaters |
| Stories Total | 2 |
| Size Interior | 1,200 - 1,399 Ft2 |
| Type | Apartment |
Parking
| No Garage |
Land
| Acreage | No |
| Land Amenities | Public Transit, Schools |
Rooms
| Level | Type | Length | Width | Dimensions |
|---|---|---|---|---|
| Second Level | Primary Bedroom | 3.68 m | 3.16 m | 3.68 m x 3.16 m |
| Second Level | Bedroom 2 | 4.14 m | 2.85 m | 4.14 m x 2.85 m |
| Second Level | Bedroom 3 | 3.42 m | 3.07 m | 3.42 m x 3.07 m |
| Main Level | Foyer | 3.44 m | 2.04 m | 3.44 m x 2.04 m |
| Main Level | Kitchen | 4.51 m | 3.16 m | 4.51 m x 3.16 m |
| Main Level | Living Room | 6.05 m | 4.1 m | 6.05 m x 4.1 m |
| Main Level | Dining Room | 6.05 m | 4.1 m | 6.05 m x 4.1 m |
Contact Us
Contact us for more information




































