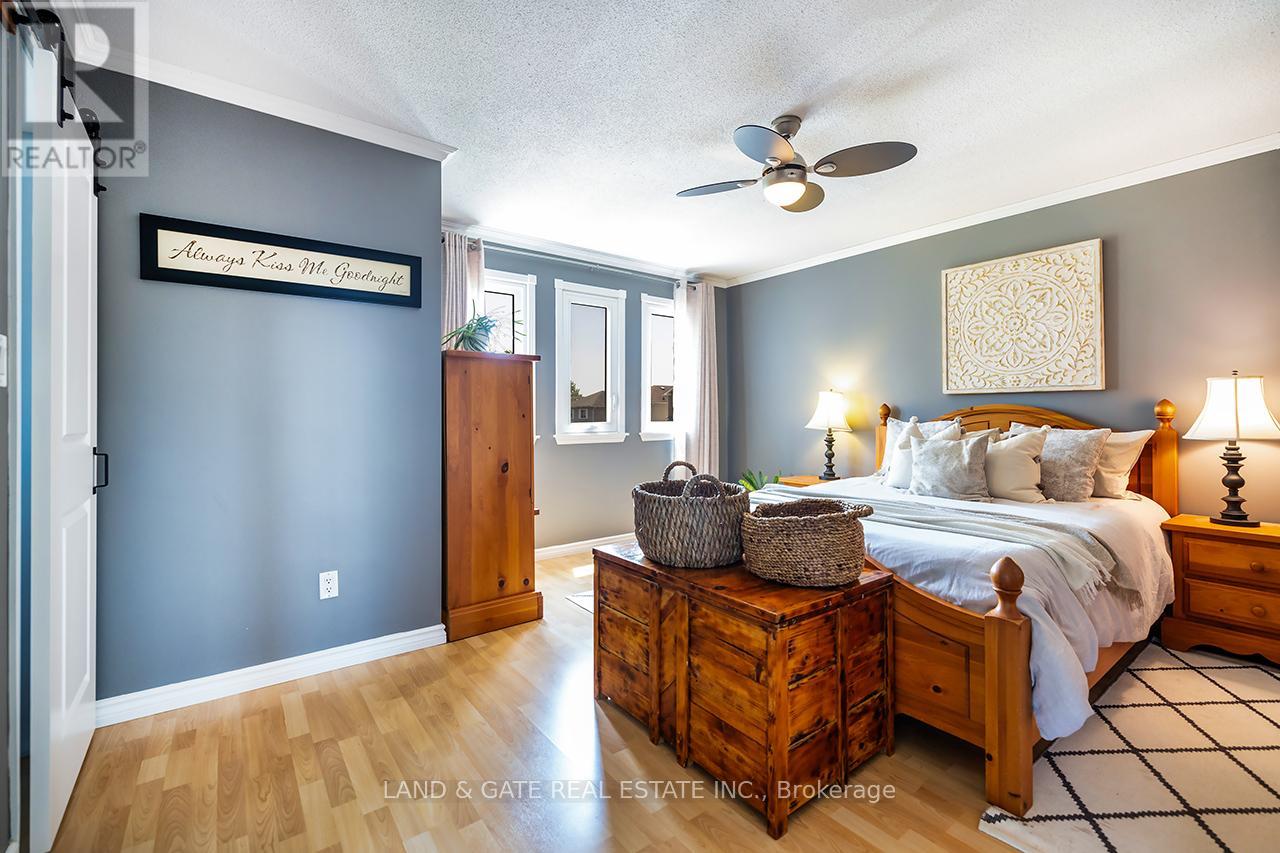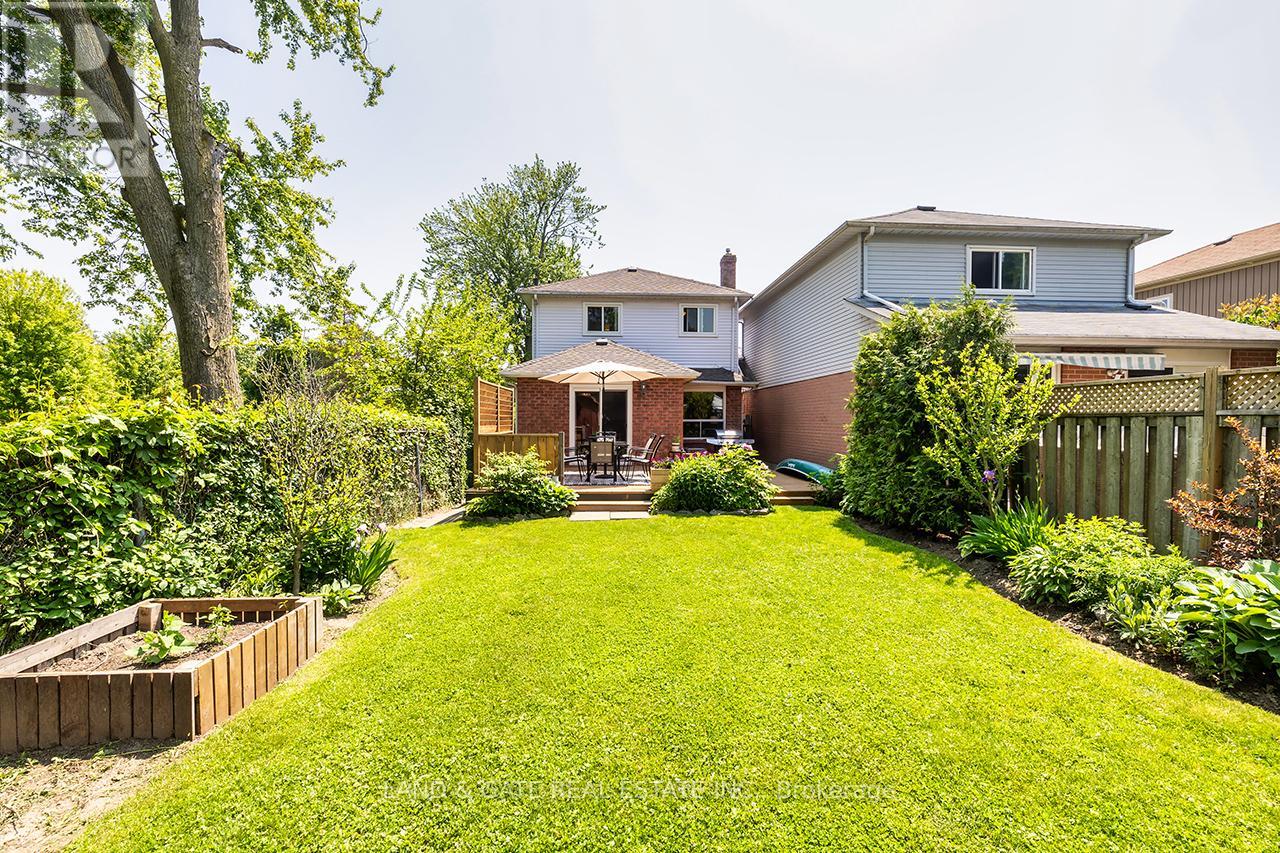3 Bedroom
3 Bathroom
1,100 - 1,500 ft2
Fireplace
Central Air Conditioning
Forced Air
$769,900
Welcome to this charming 3 bedroom 3 bathroom home nestled in a sought after Oshawa Community. This move-in ready home offers a bright & spacious layout for comfortable living & entertaining with open concept living/dining room areas, Eat -in kitchen with a walkout to a 2-tier deck overlooking a private backyard oasis on an extra deep lot with no neighbours behind & a park on one side, Finished basement with a separate side entrance with potential for an in-law suite featuring a rec room with a cozy gas fireplace, an office and a 3pc bath. Don't miss your chance to own this stunning well maintained home in a quiet, family friendly neighbourhood, close to schools, parks, & all essential amenities. (id:61476)
Open House
This property has open houses!
Starts at:
2:00 pm
Ends at:
4:00 pm
Property Details
|
MLS® Number
|
E12199748 |
|
Property Type
|
Single Family |
|
Neigbourhood
|
Thornton Woods |
|
Community Name
|
McLaughlin |
|
Amenities Near By
|
Park, Public Transit, Schools |
|
Equipment Type
|
Water Heater |
|
Parking Space Total
|
3 |
|
Rental Equipment Type
|
Water Heater |
|
Structure
|
Porch, Deck |
Building
|
Bathroom Total
|
3 |
|
Bedrooms Above Ground
|
3 |
|
Bedrooms Total
|
3 |
|
Appliances
|
Dishwasher, Dryer, Stove, Washer, Window Coverings, Refrigerator |
|
Basement Development
|
Finished |
|
Basement Features
|
Separate Entrance |
|
Basement Type
|
N/a (finished) |
|
Construction Style Attachment
|
Link |
|
Cooling Type
|
Central Air Conditioning |
|
Exterior Finish
|
Brick, Aluminum Siding |
|
Fireplace Present
|
Yes |
|
Flooring Type
|
Laminate |
|
Foundation Type
|
Concrete |
|
Half Bath Total
|
1 |
|
Heating Fuel
|
Natural Gas |
|
Heating Type
|
Forced Air |
|
Stories Total
|
2 |
|
Size Interior
|
1,100 - 1,500 Ft2 |
|
Type
|
House |
|
Utility Water
|
Municipal Water |
Parking
Land
|
Acreage
|
No |
|
Fence Type
|
Fenced Yard |
|
Land Amenities
|
Park, Public Transit, Schools |
|
Sewer
|
Sanitary Sewer |
|
Size Depth
|
145 Ft ,3 In |
|
Size Frontage
|
24 Ft ,6 In |
|
Size Irregular
|
24.5 X 145.3 Ft |
|
Size Total Text
|
24.5 X 145.3 Ft |
Rooms
| Level |
Type |
Length |
Width |
Dimensions |
|
Second Level |
Primary Bedroom |
4.41 m |
4.5 m |
4.41 m x 4.5 m |
|
Second Level |
Bedroom 2 |
3.68 m |
3 m |
3.68 m x 3 m |
|
Second Level |
Bedroom 3 |
2.97 m |
2.62 m |
2.97 m x 2.62 m |
|
Basement |
Recreational, Games Room |
4.35 m |
4.2 m |
4.35 m x 4.2 m |
|
Basement |
Office |
3.27 m |
3.16 m |
3.27 m x 3.16 m |
|
Main Level |
Kitchen |
4.1 m |
3.74 m |
4.1 m x 3.74 m |
|
Main Level |
Living Room |
4.53 m |
3.45 m |
4.53 m x 3.45 m |
|
Main Level |
Dining Room |
2.75 m |
2.71 m |
2.75 m x 2.71 m |
Utilities
|
Cable
|
Installed |
|
Electricity
|
Installed |
|
Sewer
|
Installed |










































