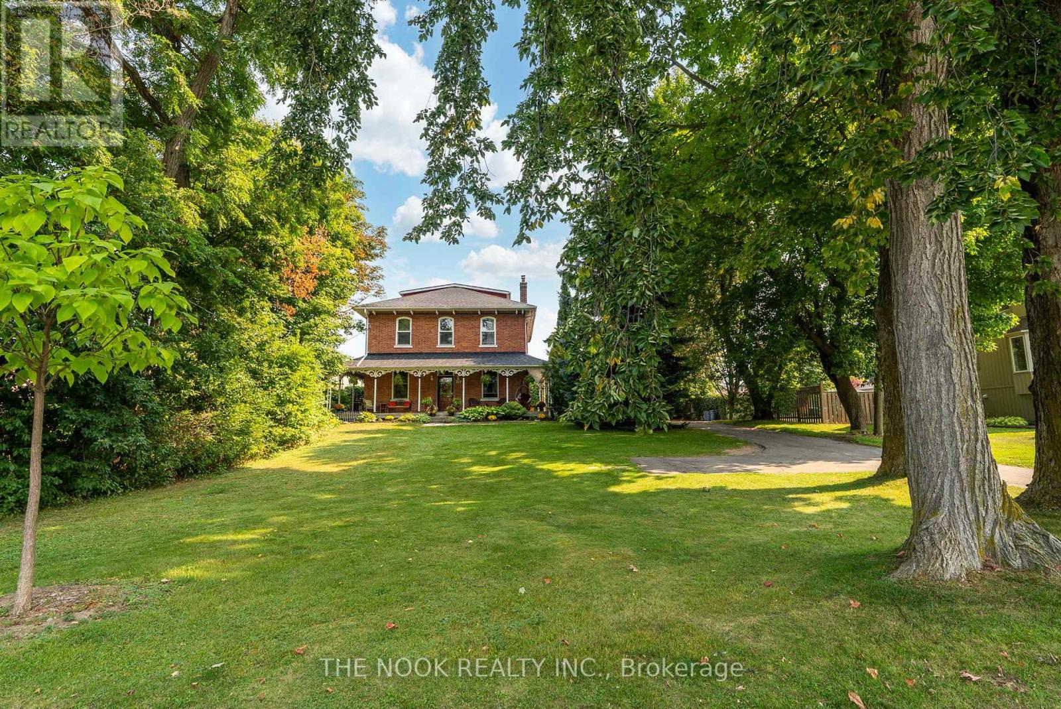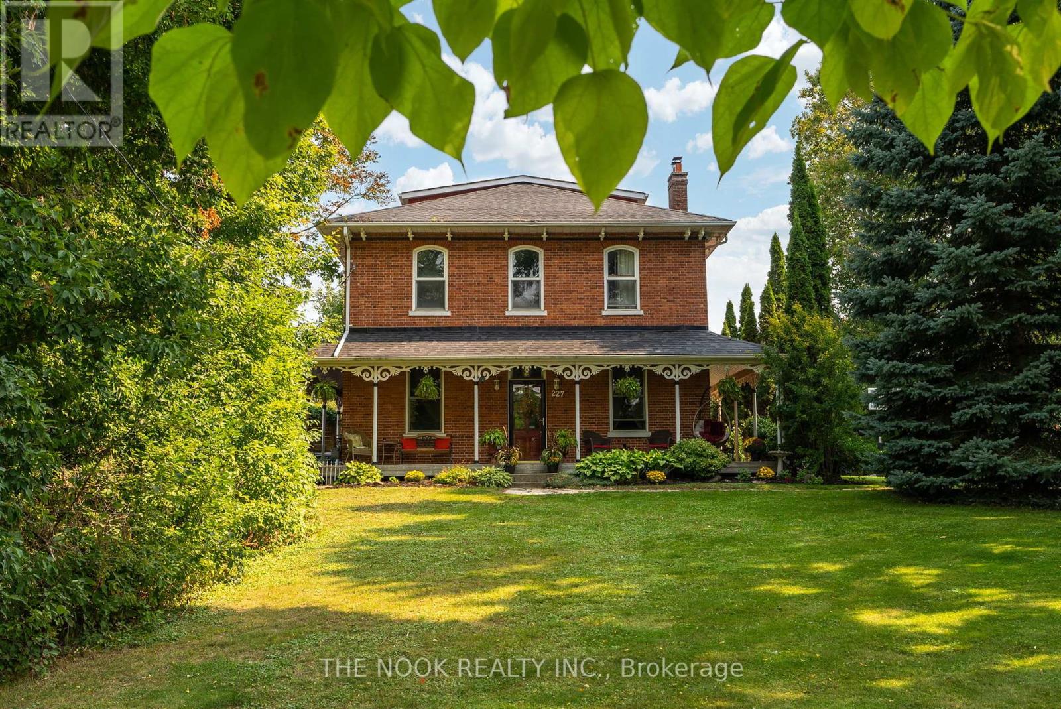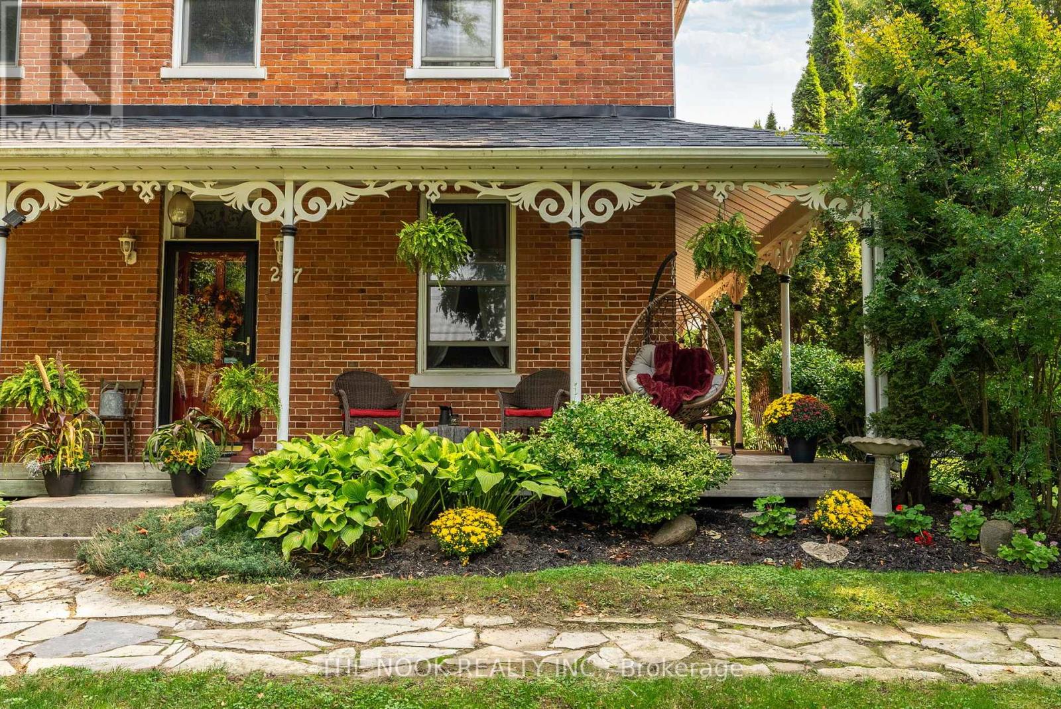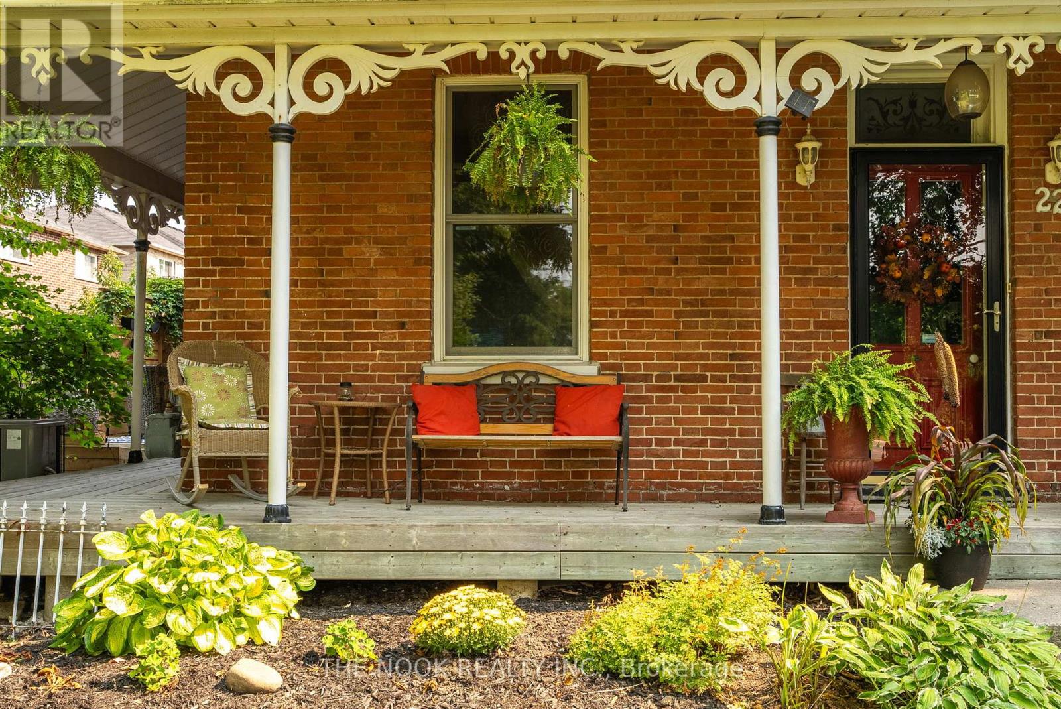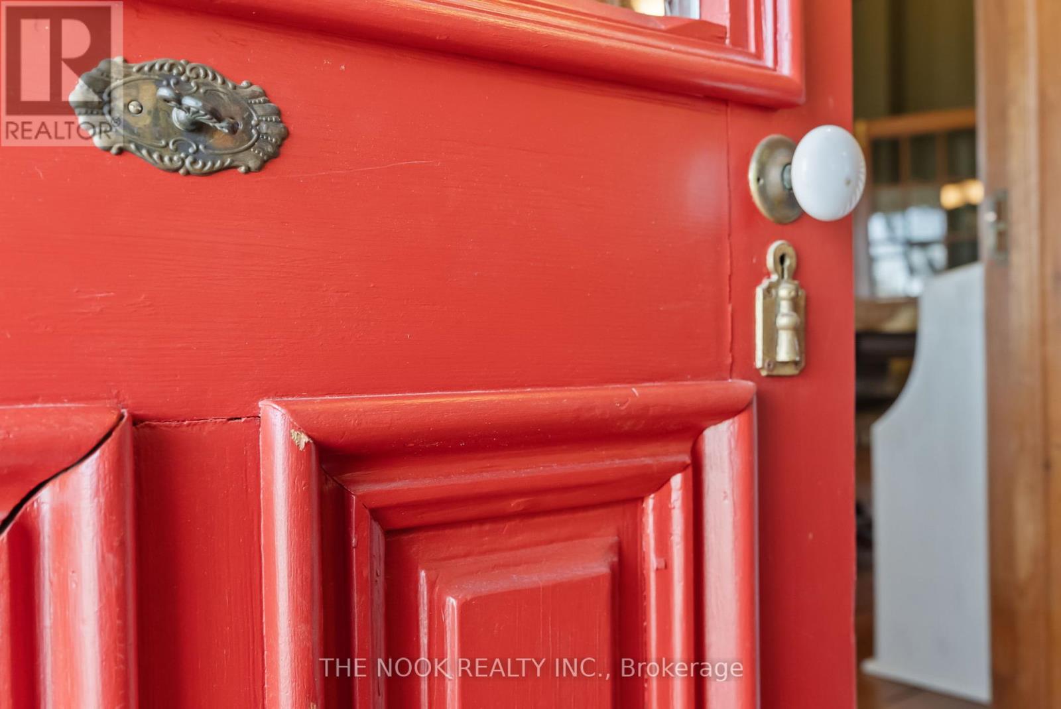4 Bedroom
3 Bathroom
3,000 - 3,500 ft2
Fireplace
Above Ground Pool
Central Air Conditioning
Forced Air
$1,399,000
Step into History and Live in Charm! Welcome to this captivating century home, a true Bowmanville treasure built in 1905. Rich with character and steeped in local history, this timeless beauty is just steps from vibrant Historic Downtown where charm meets convenience. Inside, old-world elegance blends seamlessly with thoughtful modern updates. With 4 spacious bedrooms and a versatile 3rd floor loft, there is room to grow, work from home, or host overnight guests in comfort. At the heart of the home is a sunny eat-in kitchen, warm and welcoming, perfect for family meals or weekend entertaining. The cozy living room, complete with a wood-burning fireplace, invites you to relax and unwind, while the formal dining room adds a touch of historic grace to every gathering. A stunning family room addition with soaring cathedral ceilings and oversized windows opens up to your own private oasis. Step outside to a lush side yard featuring a secluded hot tub tucked among mature trees. Sitting on a beautifully landscaped .41-acre lot, the backyard is made for summer living, complete with an above-ground pool, a sprawling wrap around porch and a spacious screen-in porch. There are multiple dedicated entertaining areas perfect for family BBQs or starlit evenings with friends. Location? Unbeatable. You're just minutes from top-rated schools, groceries, dining, parks, and scenic trails, everything you need, right where you want it. This is more than just a house, its a rare opportunity to own a piece of Bowmanville's past, with all the comforts of today. Timeless. Spacious. One of a kind. Don't miss your chance to call this gem home. (id:61476)
Open House
This property has open houses!
Starts at:
2:00 pm
Ends at:
4:00 pm
Property Details
|
MLS® Number
|
E12233320 |
|
Property Type
|
Single Family |
|
Community Name
|
Bowmanville |
|
Amenities Near By
|
Public Transit, Schools, Hospital, Place Of Worship |
|
Features
|
Carpet Free |
|
Parking Space Total
|
11 |
|
Pool Type
|
Above Ground Pool |
Building
|
Bathroom Total
|
3 |
|
Bedrooms Above Ground
|
4 |
|
Bedrooms Total
|
4 |
|
Amenities
|
Fireplace(s) |
|
Appliances
|
Blinds, Dishwasher, Dryer, Stove, Washer, Window Coverings, Refrigerator |
|
Basement Development
|
Unfinished |
|
Basement Type
|
N/a (unfinished) |
|
Construction Style Attachment
|
Detached |
|
Cooling Type
|
Central Air Conditioning |
|
Exterior Finish
|
Brick |
|
Fireplace Present
|
Yes |
|
Flooring Type
|
Hardwood |
|
Foundation Type
|
Unknown |
|
Half Bath Total
|
1 |
|
Heating Fuel
|
Natural Gas |
|
Heating Type
|
Forced Air |
|
Stories Total
|
3 |
|
Size Interior
|
3,000 - 3,500 Ft2 |
|
Type
|
House |
|
Utility Water
|
Municipal Water |
Parking
Land
|
Acreage
|
No |
|
Land Amenities
|
Public Transit, Schools, Hospital, Place Of Worship |
|
Sewer
|
Sanitary Sewer |
|
Size Depth
|
191 Ft ,8 In |
|
Size Frontage
|
94 Ft |
|
Size Irregular
|
94 X 191.7 Ft |
|
Size Total Text
|
94 X 191.7 Ft |
|
Surface Water
|
River/stream |
Rooms
| Level |
Type |
Length |
Width |
Dimensions |
|
Second Level |
Primary Bedroom |
5.79 m |
3.64 m |
5.79 m x 3.64 m |
|
Second Level |
Bedroom 2 |
3.62 m |
2.72 m |
3.62 m x 2.72 m |
|
Second Level |
Bedroom 3 |
3.62 m |
4.03 m |
3.62 m x 4.03 m |
|
Second Level |
Bedroom 4 |
2.9 m |
4.11 m |
2.9 m x 4.11 m |
|
Third Level |
Loft |
6.64 m |
6.22 m |
6.64 m x 6.22 m |
|
Main Level |
Kitchen |
3.62 m |
4.49 m |
3.62 m x 4.49 m |
|
Main Level |
Sunroom |
7 m |
1.95 m |
7 m x 1.95 m |
|
Main Level |
Laundry Room |
2.18 m |
1.83 m |
2.18 m x 1.83 m |
|
Main Level |
Foyer |
2.18 m |
1.23 m |
2.18 m x 1.23 m |
|
Main Level |
Eating Area |
2.86 m |
3.75 m |
2.86 m x 3.75 m |
|
Main Level |
Living Room |
5.06 m |
7.46 m |
5.06 m x 7.46 m |
|
Main Level |
Dining Room |
3.62 m |
6.72 m |
3.62 m x 6.72 m |
|
Main Level |
Family Room |
5.09 m |
7.3 m |
5.09 m x 7.3 m |


