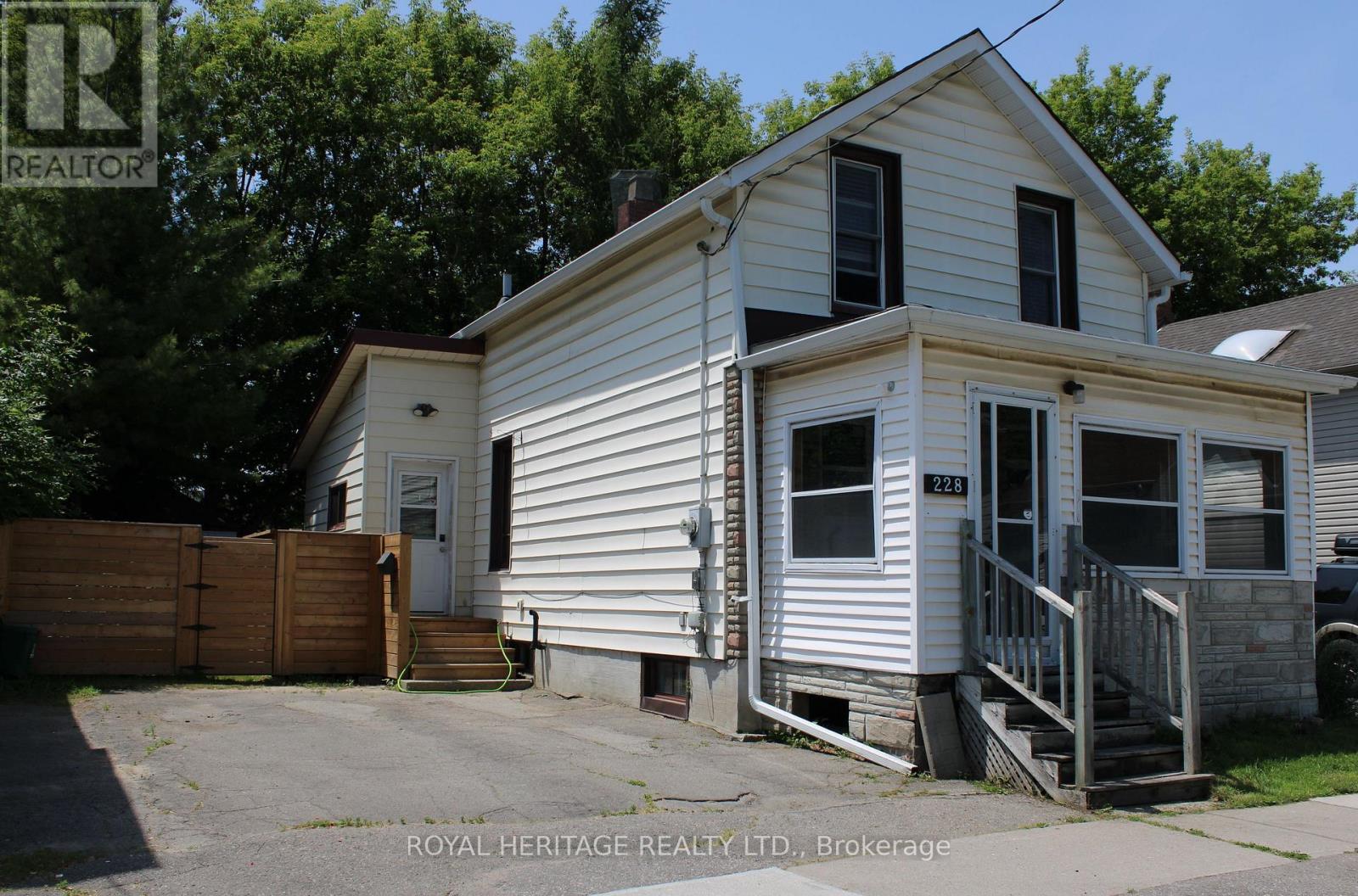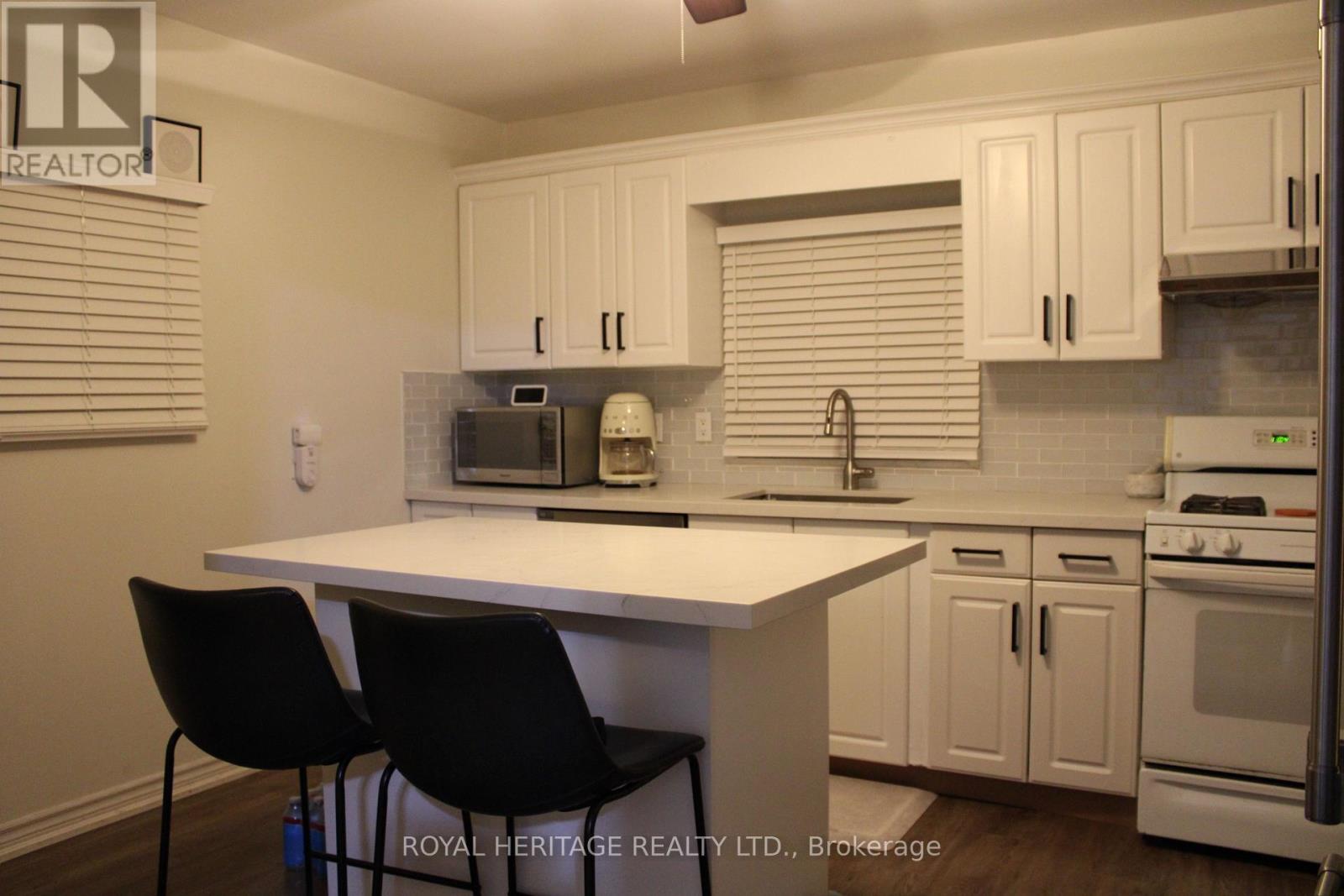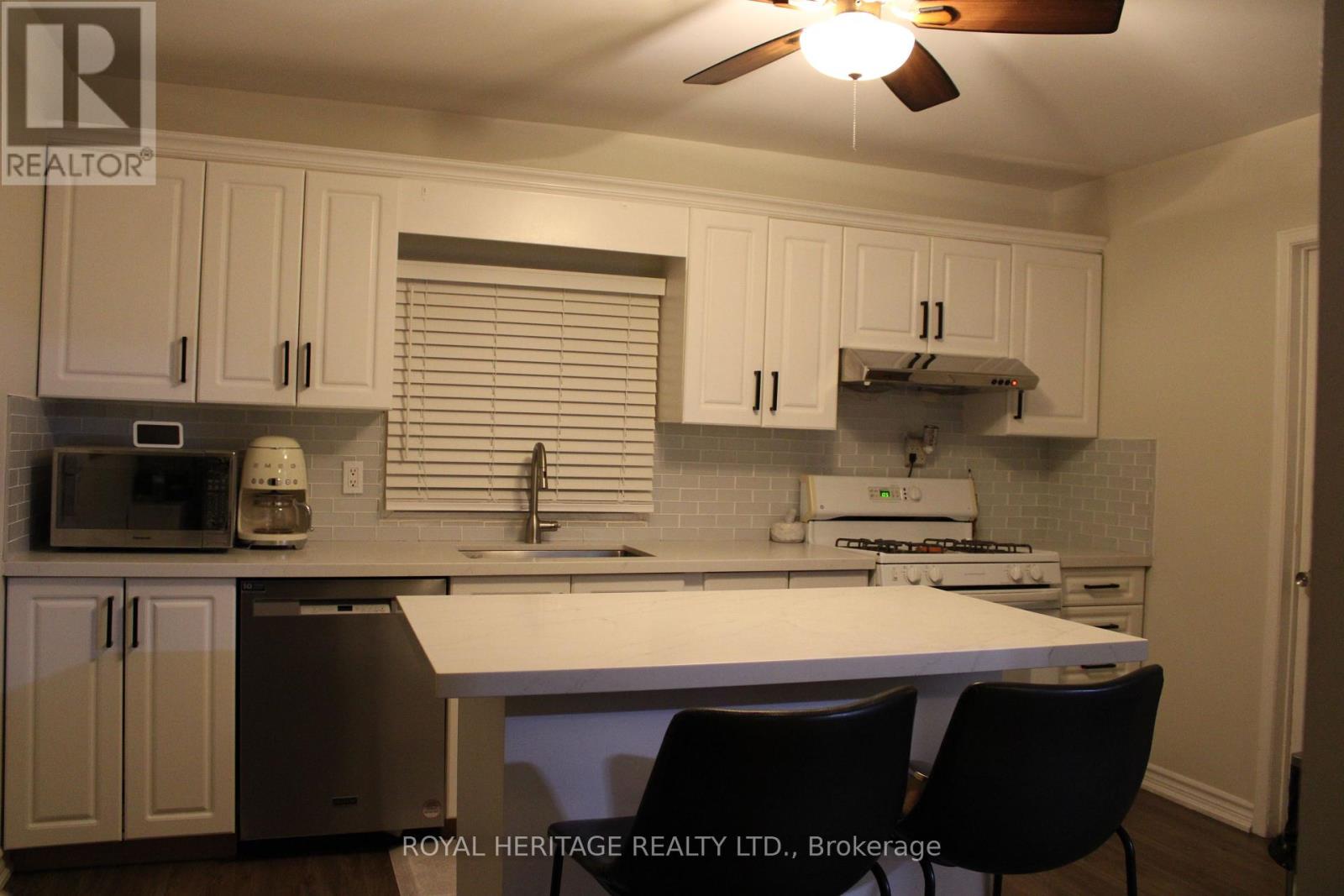2 Bedroom
2 Bathroom
1,100 - 1,500 ft2
Central Air Conditioning
Forced Air
$609,000
Welcome To 228 Court Street Located In The Heart Of Oshawa. This Charming Two Bedroom, Two Bathroom Home Is Stylishly Renovated Throughout. It Is Move In Ready. The Kitchen, With It's Natural Light And Modern Island, Creates A Warm And Welcoming Atmosphere, Perfect For Entertaining. The Living Areas Are Spatious With An Added Bonus Of A Private Sunroom. The Laundry Is Conveniently Located On The Main Level. The Backyard Is Fenced In, Very Private With A Large Deck, Perfect For BBQs And Hosting Family And Friends. This Lovely Home Is Just Minutes From Highway 401 And Go Transit. This Great Central Location In The Heart Of Oshawa Is Conveniently Close To Schools, Shopping, And Public Transit. Located Within Walking Distance To Sunnyside Park. Don't Miss Out!!! (id:61476)
Property Details
|
MLS® Number
|
E12228707 |
|
Property Type
|
Single Family |
|
Neigbourhood
|
Central |
|
Community Name
|
Central |
|
Amenities Near By
|
Park, Place Of Worship, Public Transit, Schools |
|
Community Features
|
Community Centre |
|
Parking Space Total
|
4 |
|
Structure
|
Shed |
Building
|
Bathroom Total
|
2 |
|
Bedrooms Above Ground
|
2 |
|
Bedrooms Total
|
2 |
|
Appliances
|
Dishwasher, Dryer, Stove, Washer, Refrigerator |
|
Basement Development
|
Unfinished |
|
Basement Type
|
Full (unfinished) |
|
Construction Style Attachment
|
Detached |
|
Cooling Type
|
Central Air Conditioning |
|
Exterior Finish
|
Vinyl Siding, Stone |
|
Fire Protection
|
Smoke Detectors, Monitored Alarm |
|
Flooring Type
|
Vinyl |
|
Foundation Type
|
Concrete |
|
Heating Fuel
|
Natural Gas |
|
Heating Type
|
Forced Air |
|
Stories Total
|
2 |
|
Size Interior
|
1,100 - 1,500 Ft2 |
|
Type
|
House |
|
Utility Water
|
Municipal Water |
Parking
Land
|
Acreage
|
No |
|
Fence Type
|
Fenced Yard |
|
Land Amenities
|
Park, Place Of Worship, Public Transit, Schools |
|
Sewer
|
Sanitary Sewer |
|
Size Depth
|
79 Ft ,3 In |
|
Size Frontage
|
39 Ft |
|
Size Irregular
|
39 X 79.3 Ft |
|
Size Total Text
|
39 X 79.3 Ft |
Rooms
| Level |
Type |
Length |
Width |
Dimensions |
|
Second Level |
Bedroom 2 |
3.04 m |
2.38 m |
3.04 m x 2.38 m |
|
Second Level |
Primary Bedroom |
3.82 m |
3.43 m |
3.82 m x 3.43 m |
|
Main Level |
Kitchen |
3.28 m |
3.52 m |
3.28 m x 3.52 m |
|
Main Level |
Living Room |
4.49 m |
3.42 m |
4.49 m x 3.42 m |
|
Main Level |
Family Room |
3.75 m |
3.36 m |
3.75 m x 3.36 m |
|
Main Level |
Sunroom |
4.5 m |
1.93 m |
4.5 m x 1.93 m |























