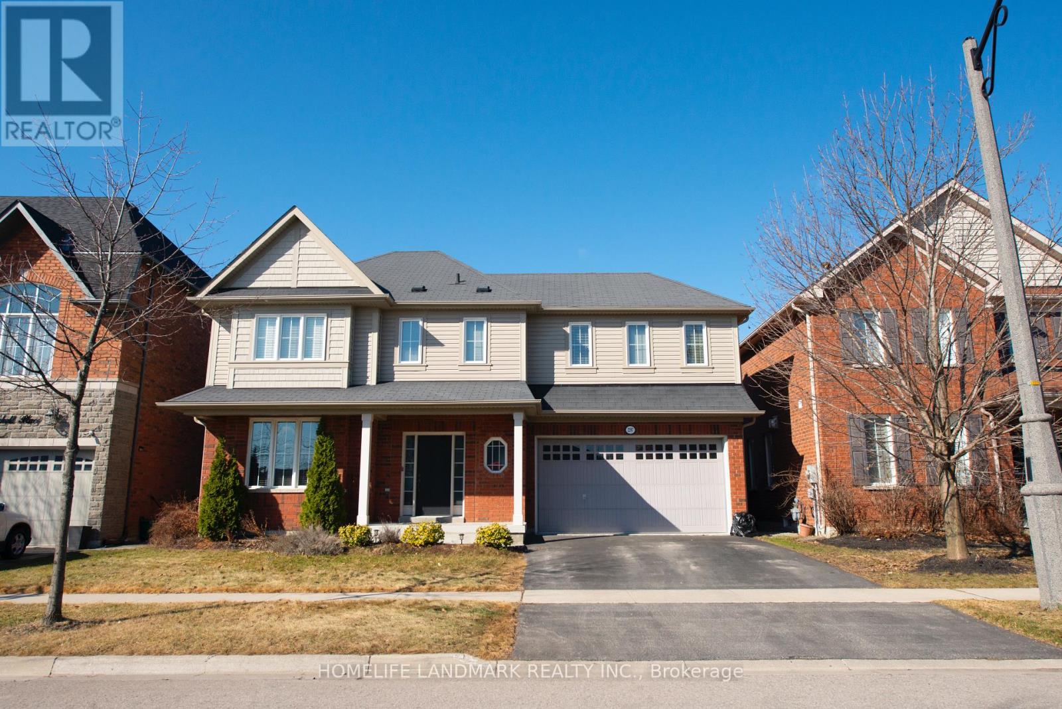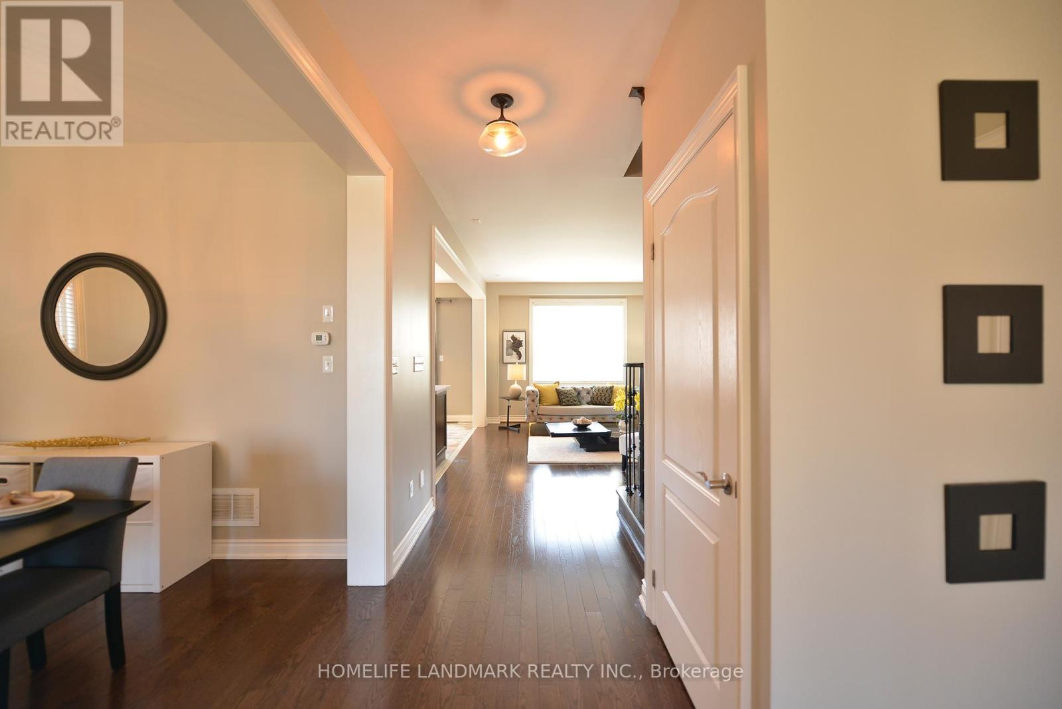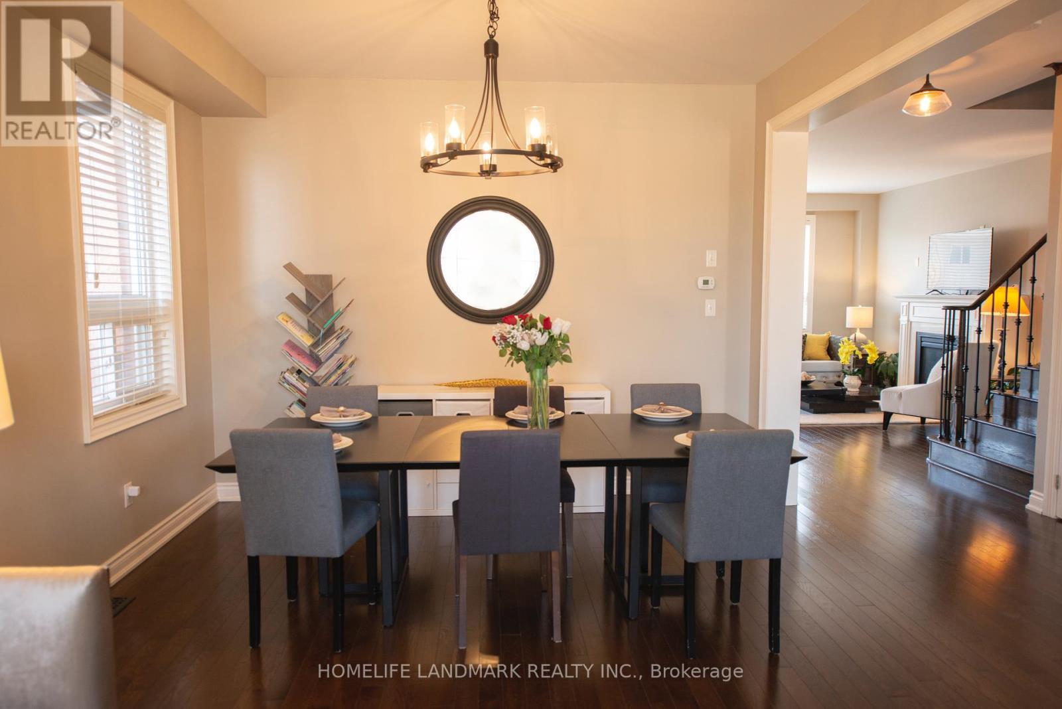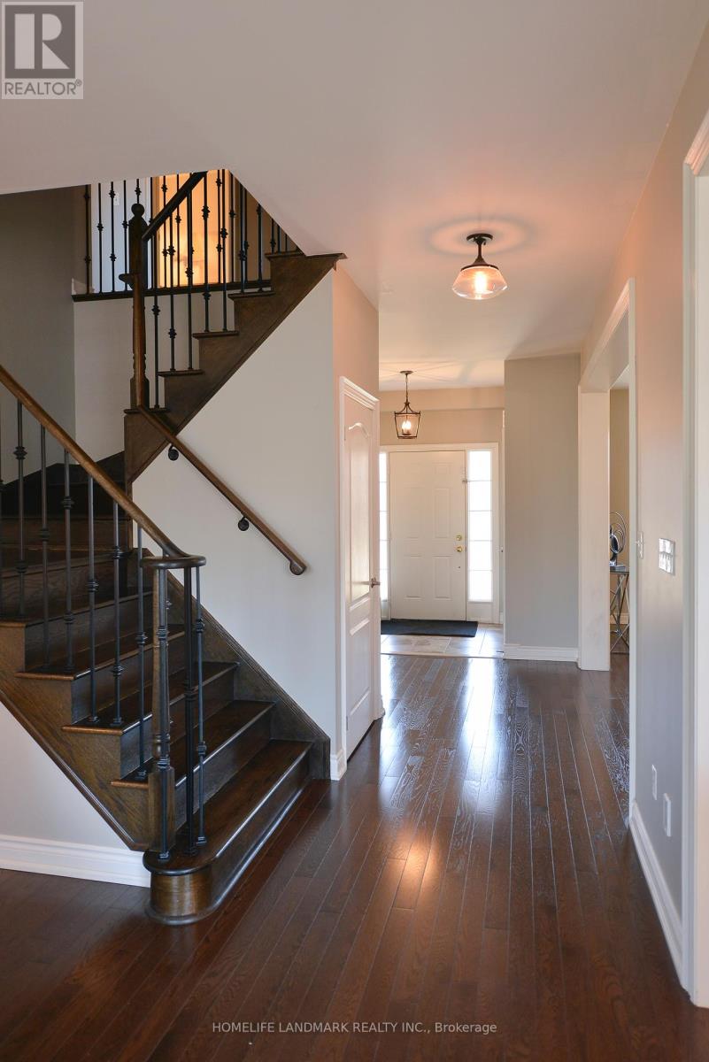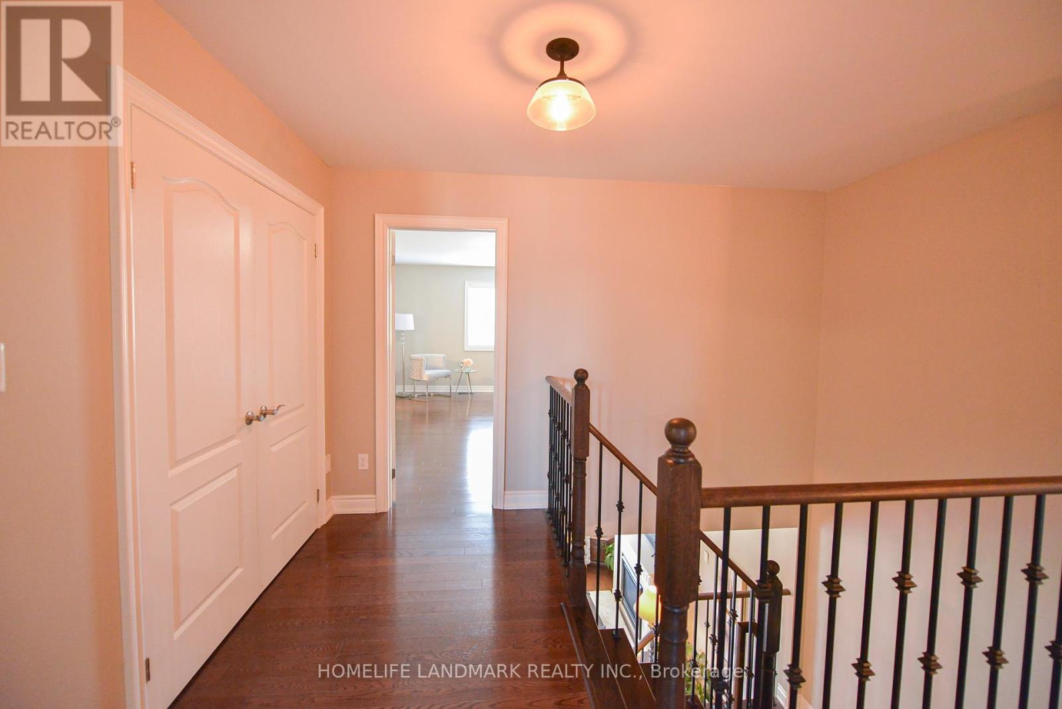4 Bedroom
5 Bathroom
Fireplace
Central Air Conditioning
Forced Air
$1,249,900
Beautiful upgrade home on A 50/95Ft Lot with finished Basement in Oshawa's Prestigious ,Sought after ,Quiet Area.All hardwood floor Through the Main and second floor.Modern kitchen with Quartz Counters and spacious Breakfast,S/S appliances.Oak staircase with Iron picket.Master and second bedrooms ensuite 4 p bathroom and all bedrooms with walk-in closets.open concept basement with powder room, exercise and storage room.steps to Durham College and Ontario Tech University.Minutes drive to Costco.2022 year painting Drive way and backyard Deck.don't miss this warm home!!! (id:61476)
Property Details
|
MLS® Number
|
E12036699 |
|
Property Type
|
Single Family |
|
Neigbourhood
|
Windfields |
|
Community Name
|
Windfields |
|
Parking Space Total
|
4 |
Building
|
Bathroom Total
|
5 |
|
Bedrooms Above Ground
|
4 |
|
Bedrooms Total
|
4 |
|
Age
|
6 To 15 Years |
|
Appliances
|
Garage Door Opener Remote(s), Dishwasher, Dryer, Hood Fan, Microwave, Stove, Washer, Refrigerator |
|
Basement Development
|
Finished |
|
Basement Type
|
N/a (finished) |
|
Construction Style Attachment
|
Detached |
|
Cooling Type
|
Central Air Conditioning |
|
Exterior Finish
|
Brick |
|
Fireplace Present
|
Yes |
|
Flooring Type
|
Hardwood, Carpeted, Ceramic |
|
Foundation Type
|
Concrete |
|
Half Bath Total
|
2 |
|
Heating Fuel
|
Natural Gas |
|
Heating Type
|
Forced Air |
|
Stories Total
|
2 |
|
Type
|
House |
|
Utility Water
|
Municipal Water |
Parking
Land
|
Acreage
|
No |
|
Sewer
|
Sanitary Sewer |
|
Size Depth
|
95 Ft ,1 In |
|
Size Frontage
|
50 Ft ,2 In |
|
Size Irregular
|
50.2 X 95.14 Ft |
|
Size Total Text
|
50.2 X 95.14 Ft |
Rooms
| Level |
Type |
Length |
Width |
Dimensions |
|
Second Level |
Primary Bedroom |
4.9 m |
4.41 m |
4.9 m x 4.41 m |
|
Second Level |
Bedroom 2 |
3.96 m |
2.89 m |
3.96 m x 2.89 m |
|
Second Level |
Bedroom 3 |
4.41 m |
3.2 m |
4.41 m x 3.2 m |
|
Second Level |
Bedroom 4 |
4.41 m |
3.81 m |
4.41 m x 3.81 m |
|
Basement |
Exercise Room |
3.62 m |
3.42 m |
3.62 m x 3.42 m |
|
Basement |
Recreational, Games Room |
7.23 m |
7.17 m |
7.23 m x 7.17 m |
|
Ground Level |
Living Room |
5.79 m |
3.38 m |
5.79 m x 3.38 m |
|
Ground Level |
Dining Room |
5.79 m |
3.38 m |
5.79 m x 3.38 m |
|
Ground Level |
Kitchen |
3.38 m |
2.74 m |
3.38 m x 2.74 m |
|
Ground Level |
Eating Area |
3.38 m |
2.74 m |
3.38 m x 2.74 m |
|
Ground Level |
Family Room |
5.02 m |
3.77 m |
5.02 m x 3.77 m |


