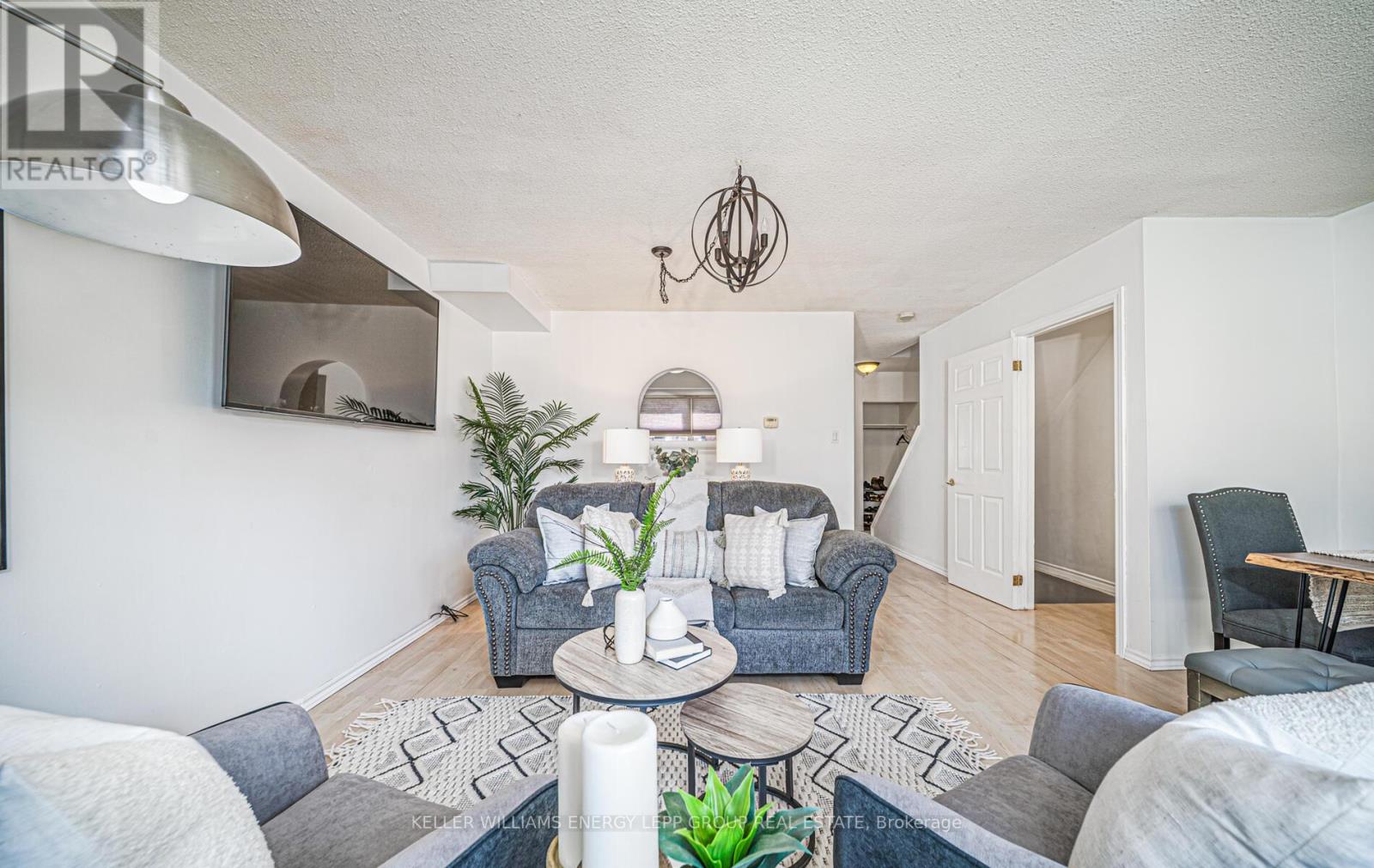23 - 72 Martin Road Clarington, Ontario L1C 3N3
$525,000Maintenance, Insurance, Water, Parking
$363.87 Monthly
Maintenance, Insurance, Water, Parking
$363.87 MonthlyThis stunning 3-bedroom, 1-bathroom corner unit condo townhome offers a comfortable and functional layout, perfect for families or first-time buyers. The open-concept main floor features a bright living and dining area with a walkout to a private deck and fully fenced yard that backs onto a kids' playground, ideal for outdoor enjoyment. The primary bedroom includes a spacious walk-in closet, while the finished basement provides additional living space for relaxation or entertainment. Freshly painted throughout, this home also includes one parking spot and no garage. Conveniently located close to Highway 401, schools, parks, a recreation centre, and shopping, this home combines convenience and comfort in a family-friendly setting. (id:61476)
Property Details
| MLS® Number | E12118816 |
| Property Type | Single Family |
| Community Name | Bowmanville |
| Community Features | Pet Restrictions |
| Parking Space Total | 1 |
Building
| Bathroom Total | 1 |
| Bedrooms Above Ground | 3 |
| Bedrooms Total | 3 |
| Appliances | Dishwasher, Dryer, Stove, Washer, Window Coverings, Refrigerator |
| Basement Development | Finished |
| Basement Type | N/a (finished) |
| Exterior Finish | Aluminum Siding, Brick |
| Heating Fuel | Natural Gas |
| Heating Type | Forced Air |
| Stories Total | 2 |
| Size Interior | 1,000 - 1,199 Ft2 |
| Type | Row / Townhouse |
Parking
| No Garage |
Land
| Acreage | No |
Rooms
| Level | Type | Length | Width | Dimensions |
|---|---|---|---|---|
| Second Level | Primary Bedroom | 3.25 m | 4.23 m | 3.25 m x 4.23 m |
| Second Level | Bedroom 2 | 3.79 m | 2.57 m | 3.79 m x 2.57 m |
| Second Level | Bedroom 3 | 3.79 m | 2.76 m | 3.79 m x 2.76 m |
| Basement | Recreational, Games Room | 8.45 m | 5.2 m | 8.45 m x 5.2 m |
| Main Level | Family Room | 4.89 m | 5.38 m | 4.89 m x 5.38 m |
| Main Level | Kitchen | 3.06 m | 3.16 m | 3.06 m x 3.16 m |
Contact Us
Contact us for more information






































