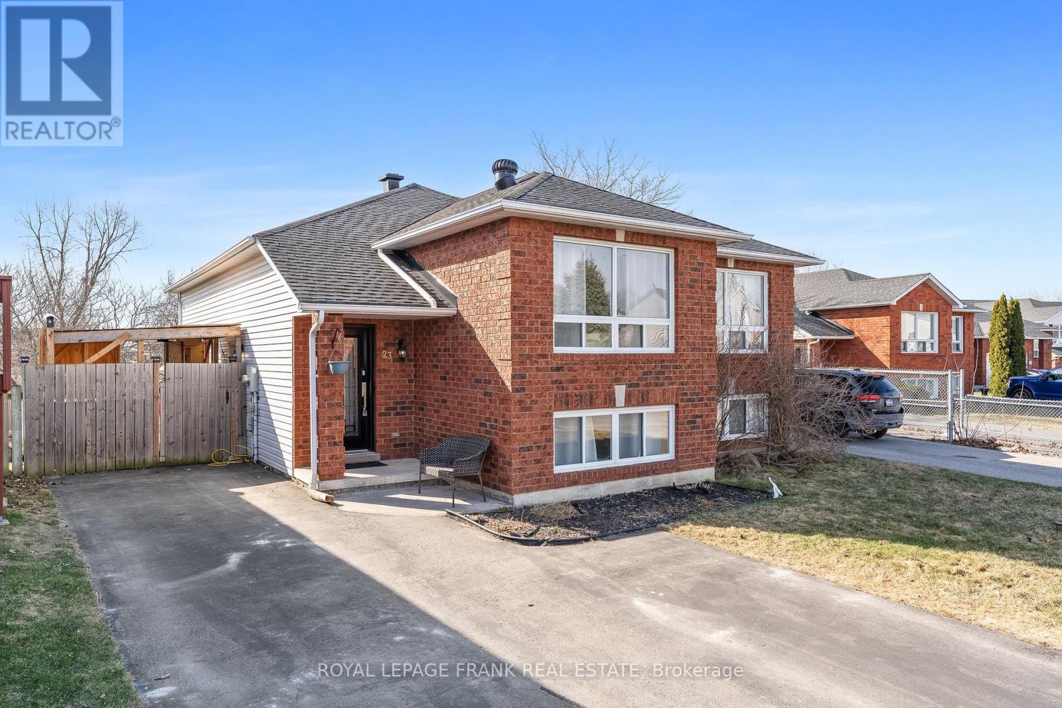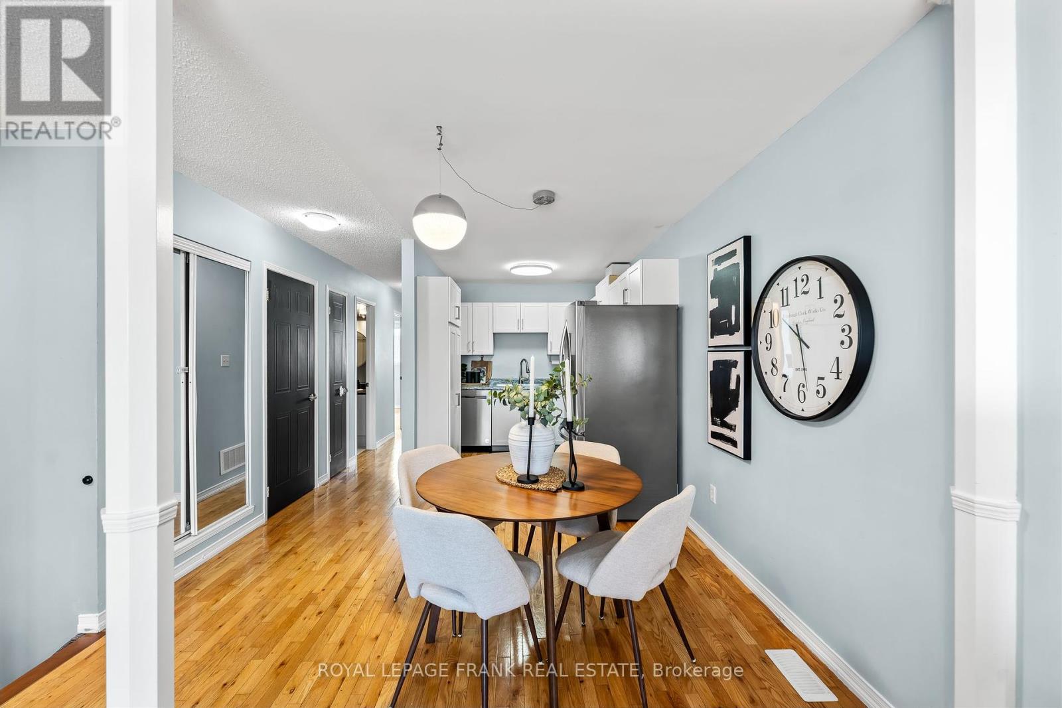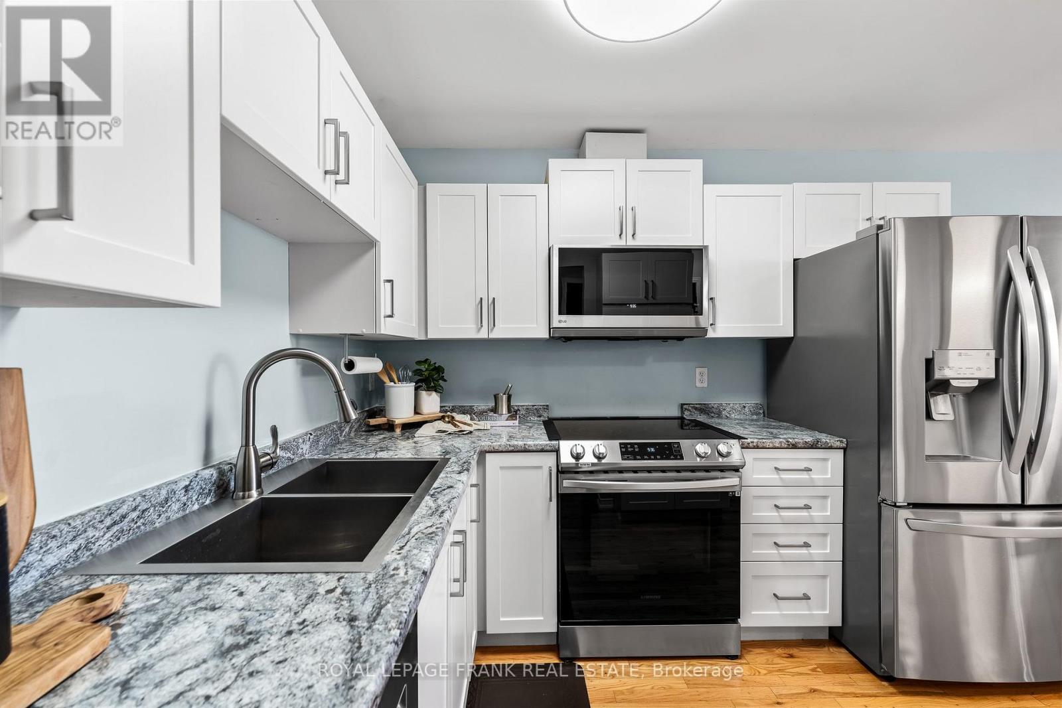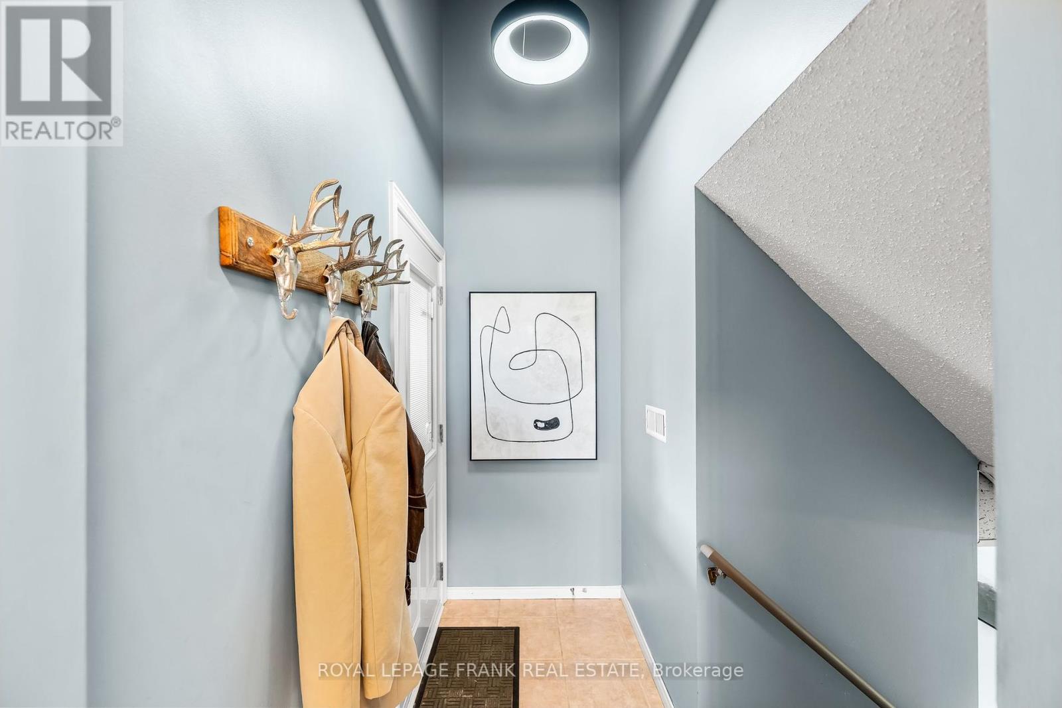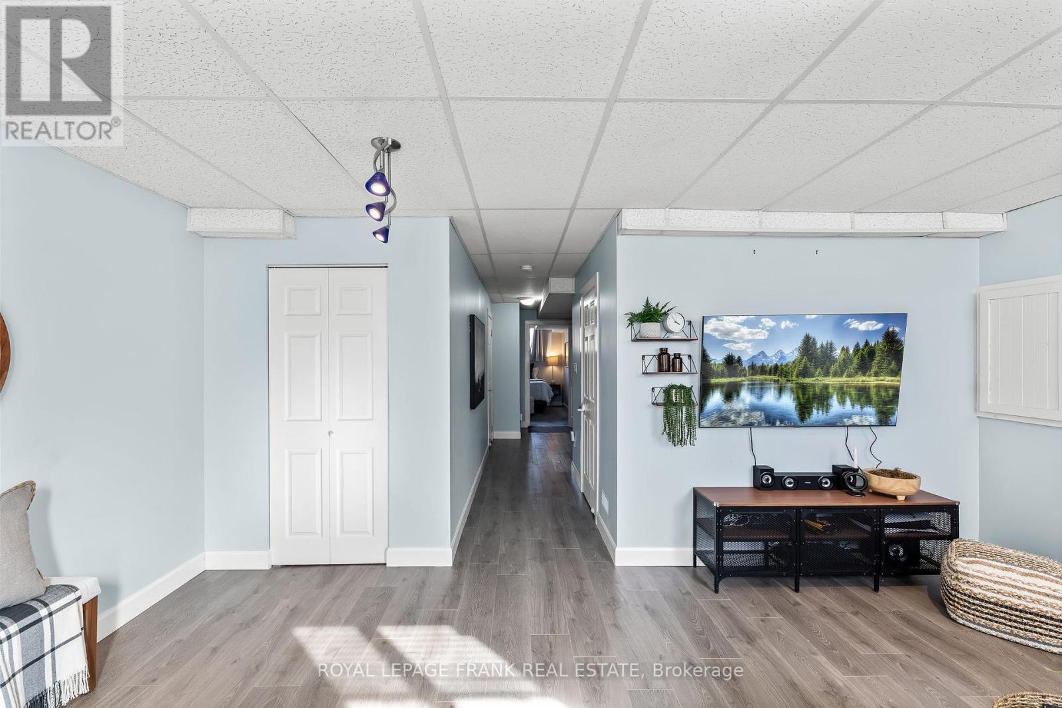23 Ballantine Street Cobourg, Ontario K9A 5G8
$555,000
Charming semi detached home is full of possibilities with its prime location and functional living space. If you are looking for a family home or opportunity to create an independent living space with a separate entrance, this home checks all the boxes. The main floor boasts two bedrooms; one currently used as an office, seamless living/dining/kitchen area, hook up for laundry, and a large window for natural light. It is a balance of comfort, style, and convenience. The lower level has an abundance of natural light, a bedroom, bathroom, laundry room and a family room with a walk out to a beautiful spacious, private yard backing onto green space. The yard is perfect for outdoor activities, entertaining, or relaxing. This fantastic home also has a side entrance that opens to a small covered patio for barbequing or a quiet sitting area. With its easy access to the highway, commuters can enjoy a quiet community that is close to schools, shopping and the Cobourg beach (id:61476)
Open House
This property has open houses!
2:00 pm
Ends at:4:00 pm
2:00 pm
Ends at:4:00 pm
Property Details
| MLS® Number | X12076830 |
| Property Type | Single Family |
| Community Name | Cobourg |
| Amenities Near By | Park, Public Transit, Schools |
| Community Features | Community Centre |
| Equipment Type | Water Heater - Gas |
| Features | Wooded Area, Irregular Lot Size |
| Parking Space Total | 4 |
| Rental Equipment Type | Water Heater - Gas |
| Structure | Patio(s), Shed |
Building
| Bathroom Total | 2 |
| Bedrooms Above Ground | 2 |
| Bedrooms Below Ground | 1 |
| Bedrooms Total | 3 |
| Age | 16 To 30 Years |
| Appliances | Dishwasher, Dryer, Microwave, Stove, Washer, Window Coverings, Refrigerator |
| Architectural Style | Raised Bungalow |
| Basement Development | Finished |
| Basement Features | Walk Out |
| Basement Type | N/a (finished) |
| Construction Style Attachment | Semi-detached |
| Cooling Type | Central Air Conditioning |
| Exterior Finish | Brick, Vinyl Siding |
| Flooring Type | Hardwood, Carpeted, Laminate |
| Foundation Type | Poured Concrete |
| Heating Fuel | Natural Gas |
| Heating Type | Forced Air |
| Stories Total | 1 |
| Size Interior | 700 - 1,100 Ft2 |
| Type | House |
| Utility Water | Municipal Water |
Parking
| No Garage |
Land
| Acreage | No |
| Fence Type | Fully Fenced, Fenced Yard |
| Land Amenities | Park, Public Transit, Schools |
| Landscape Features | Landscaped |
| Sewer | Sanitary Sewer |
| Size Depth | 133 Ft |
| Size Frontage | 31 Ft ,1 In |
| Size Irregular | 31.1 X 133 Ft |
| Size Total Text | 31.1 X 133 Ft |
Rooms
| Level | Type | Length | Width | Dimensions |
|---|---|---|---|---|
| Lower Level | Bedroom | 3.35 m | 3.26 m | 3.35 m x 3.26 m |
| Lower Level | Family Room | 3.75 m | 5.26 m | 3.75 m x 5.26 m |
| Main Level | Living Room | 4.26 m | 3.4 m | 4.26 m x 3.4 m |
| Main Level | Kitchen | 3.12 m | 2.45 m | 3.12 m x 2.45 m |
| Main Level | Dining Room | 2.22 m | 3.4 m | 2.22 m x 3.4 m |
| Main Level | Bedroom | 3.56 m | 3.05 m | 3.56 m x 3.05 m |
| Main Level | Bedroom | 3.35 m | 2.3 m | 3.35 m x 2.3 m |
Contact Us
Contact us for more information



