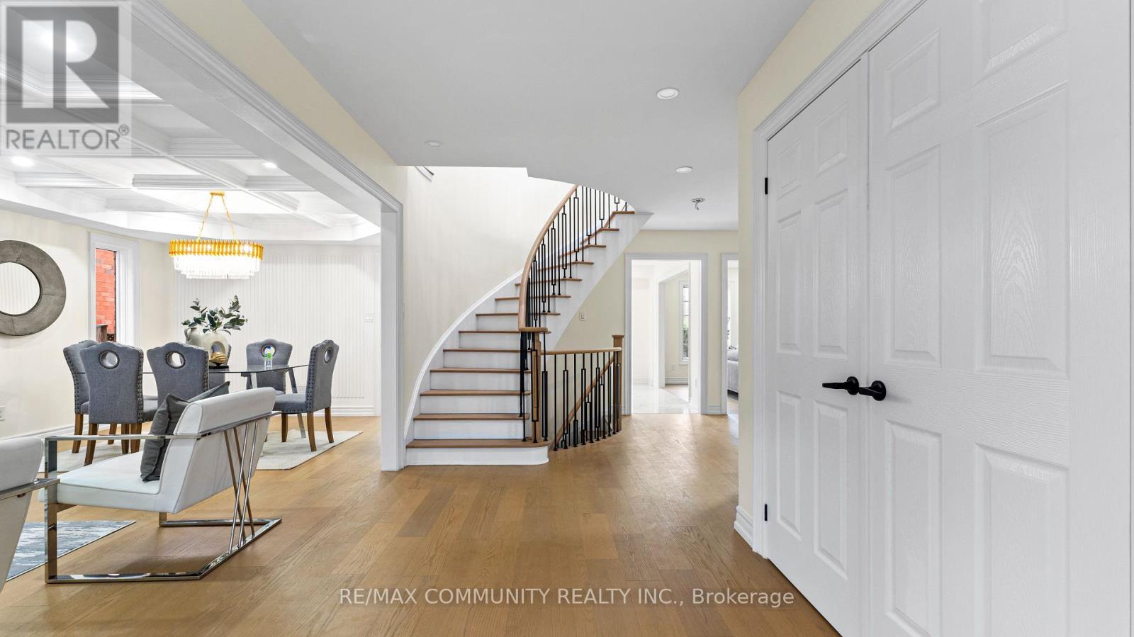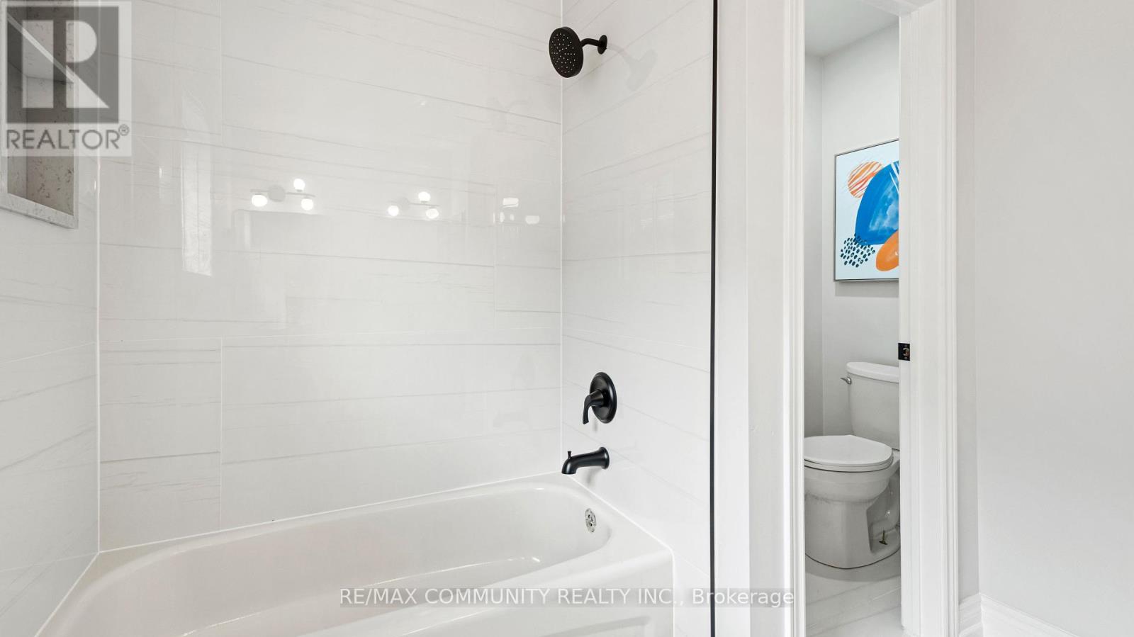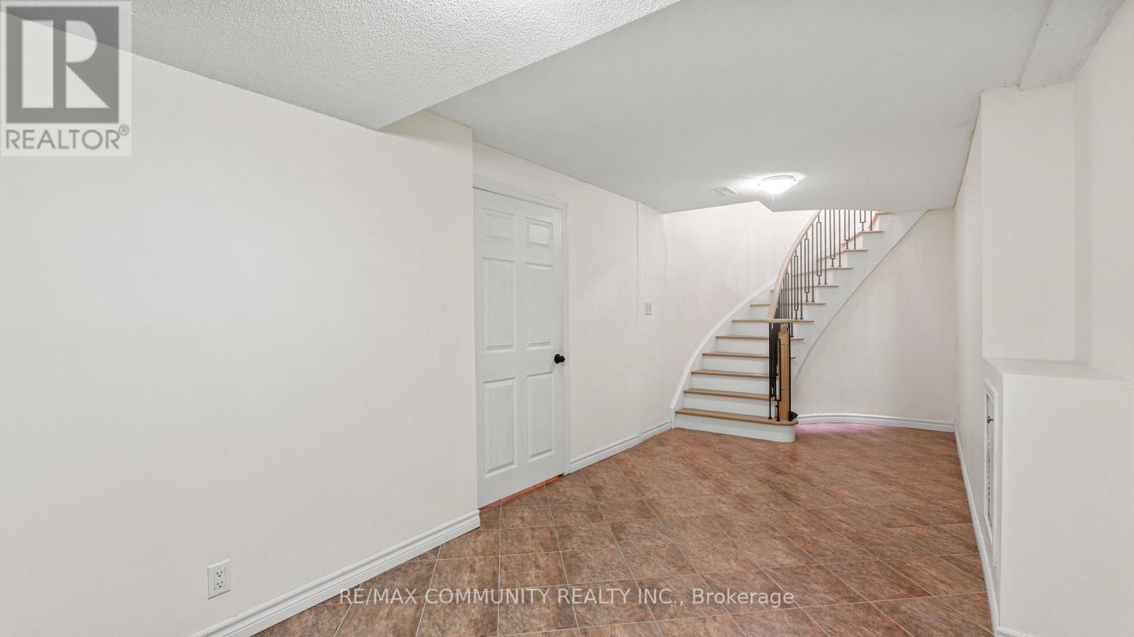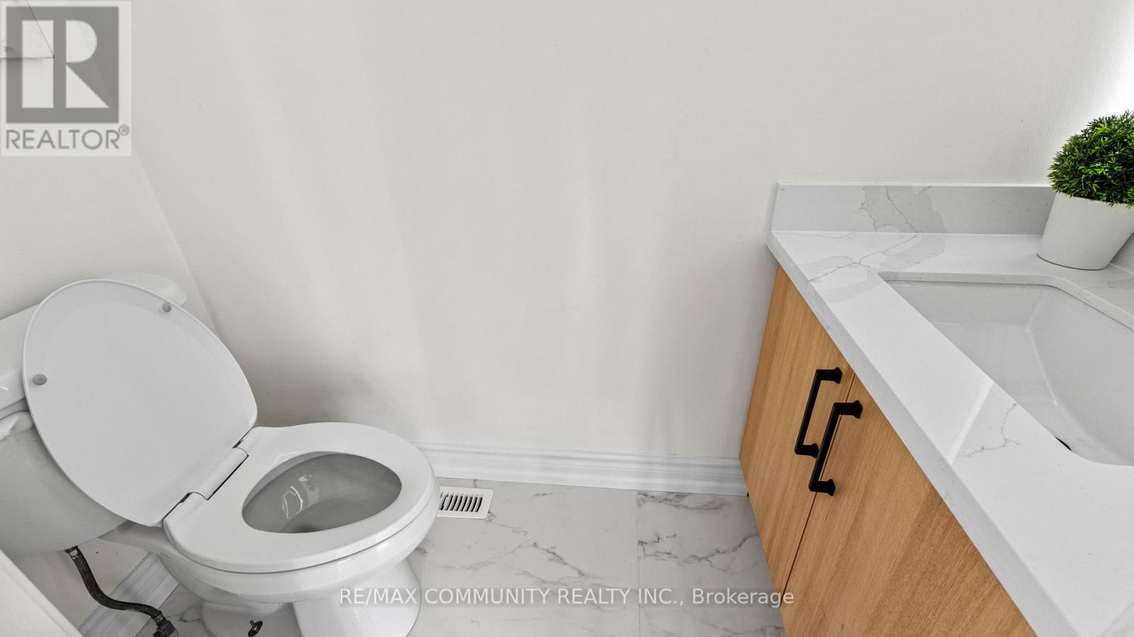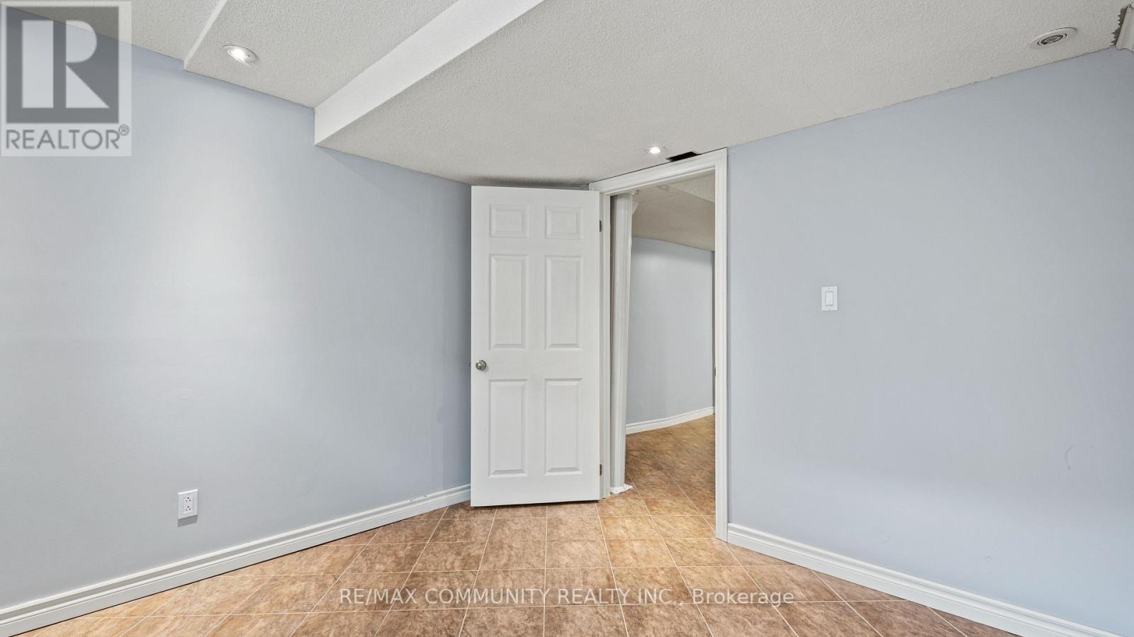8 Bedroom
4 Bathroom
3,000 - 3,500 ft2
Fireplace
Central Air Conditioning
Forced Air
$1,600,000
Executive John Boddy 3-Garage Home On A Premium Lot in North Ajax! Over $250,000 Spent on Luxurious Upgrades. Approx. 4600 Sq Ft. Total Living Space. Huge Sky Light Overlooking The Stairs. Stunning, spacious, and fully upgraded 5+3 bedroom home in one of Ajaxs most desirable neighborhoods! **The Massive Den on the 2nd floor is used as the 5th bedroom** This beautiful property features a versatile layout with a main-floor office, and large chef inspired kitchen with top of the line stainless steel appliances. Enjoy 4 upgraded bathrooms (3 above grade and 1 in the basement), coffered ceiling, hardwood floors, pot lights throughout, and elegant custom light fixtures. Situated on a rare 60-ft wide lot, this home boasts exceptional curb appeal, professional stone interlocking, and a custom-built shed in the beautifully landscaped backyard. The finished basement includes a separate kitchen and three additional bedroomsideal for extended family or future rental potential. Located minutes from top-rated schools, parks, shopping, transit, and highways. A true turnkey gem! (id:61476)
Property Details
|
MLS® Number
|
E12175847 |
|
Property Type
|
Single Family |
|
Neigbourhood
|
Meadow Ridge |
|
Community Name
|
Northwest Ajax |
|
Amenities Near By
|
Hospital, Park, Place Of Worship, Public Transit |
|
Features
|
Carpet Free, In-law Suite |
|
Parking Space Total
|
6 |
|
Structure
|
Shed |
Building
|
Bathroom Total
|
4 |
|
Bedrooms Above Ground
|
5 |
|
Bedrooms Below Ground
|
3 |
|
Bedrooms Total
|
8 |
|
Appliances
|
Oven - Built-in, Range, Water Heater, Cooktop, Dishwasher, Dryer, Microwave, Oven, Stove, Washer, Window Coverings, Refrigerator |
|
Basement Development
|
Finished |
|
Basement Features
|
Apartment In Basement |
|
Basement Type
|
N/a (finished) |
|
Construction Style Attachment
|
Detached |
|
Cooling Type
|
Central Air Conditioning |
|
Exterior Finish
|
Brick Facing, Stone |
|
Fire Protection
|
Alarm System, Security System, Smoke Detectors |
|
Fireplace Present
|
Yes |
|
Foundation Type
|
Concrete |
|
Half Bath Total
|
1 |
|
Heating Fuel
|
Natural Gas |
|
Heating Type
|
Forced Air |
|
Stories Total
|
2 |
|
Size Interior
|
3,000 - 3,500 Ft2 |
|
Type
|
House |
|
Utility Water
|
Municipal Water |
Parking
Land
|
Acreage
|
No |
|
Land Amenities
|
Hospital, Park, Place Of Worship, Public Transit |
|
Sewer
|
Sanitary Sewer |
|
Size Depth
|
85 Ft ,3 In |
|
Size Frontage
|
60 Ft |
|
Size Irregular
|
60 X 85.3 Ft |
|
Size Total Text
|
60 X 85.3 Ft |
|
Surface Water
|
Lake/pond |
Rooms
| Level |
Type |
Length |
Width |
Dimensions |
|
Second Level |
Bedroom 4 |
3.63 m |
4.29 m |
3.63 m x 4.29 m |
|
Second Level |
Primary Bedroom |
3.94 m |
6.76 m |
3.94 m x 6.76 m |
|
Second Level |
Bedroom 2 |
4.52 m |
3.02 m |
4.52 m x 3.02 m |
|
Second Level |
Bedroom 3 |
3.94 m |
5.64 m |
3.94 m x 5.64 m |
|
Second Level |
Den |
3 m |
4.04 m |
3 m x 4.04 m |
|
Basement |
Bedroom |
3.76 m |
4.7 m |
3.76 m x 4.7 m |
|
Basement |
Living Room |
4.5 m |
3.56 m |
4.5 m x 3.56 m |
|
Basement |
Bedroom 2 |
3.3 m |
3.25 m |
3.3 m x 3.25 m |
|
Basement |
Bedroom 3 |
2.49 m |
3.28 m |
2.49 m x 3.28 m |
|
Basement |
Kitchen |
5.54 m |
3.84 m |
5.54 m x 3.84 m |
|
Basement |
Dining Room |
5.54 m |
3.84 m |
5.54 m x 3.84 m |
|
Basement |
Cold Room |
2.34 m |
1.32 m |
2.34 m x 1.32 m |
|
Main Level |
Office |
3.63 m |
3.48 m |
3.63 m x 3.48 m |
|
Main Level |
Family Room |
6.66 m |
3.63 m |
6.66 m x 3.63 m |
|
Main Level |
Dining Room |
6.66 m |
3.63 m |
6.66 m x 3.63 m |
|
Main Level |
Kitchen |
7.04 m |
3.63 m |
7.04 m x 3.63 m |
|
Main Level |
Living Room |
5.36 m |
3.63 m |
5.36 m x 3.63 m |











