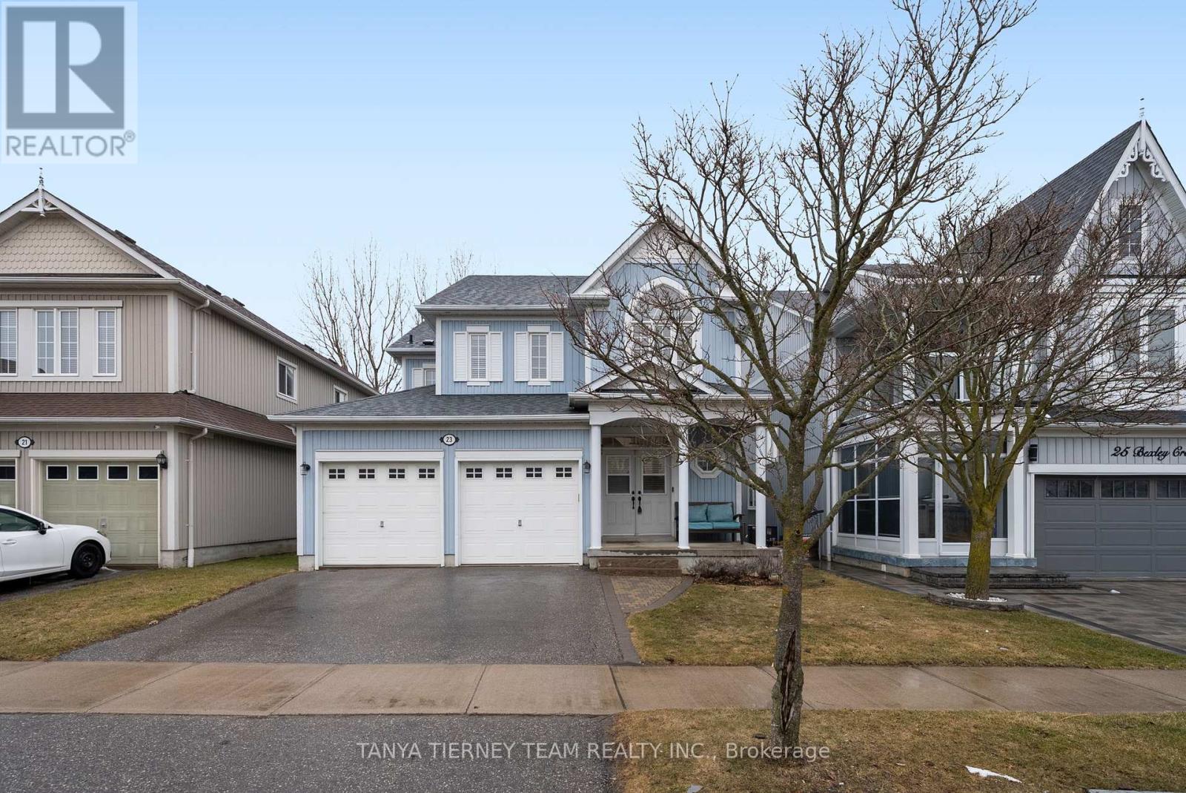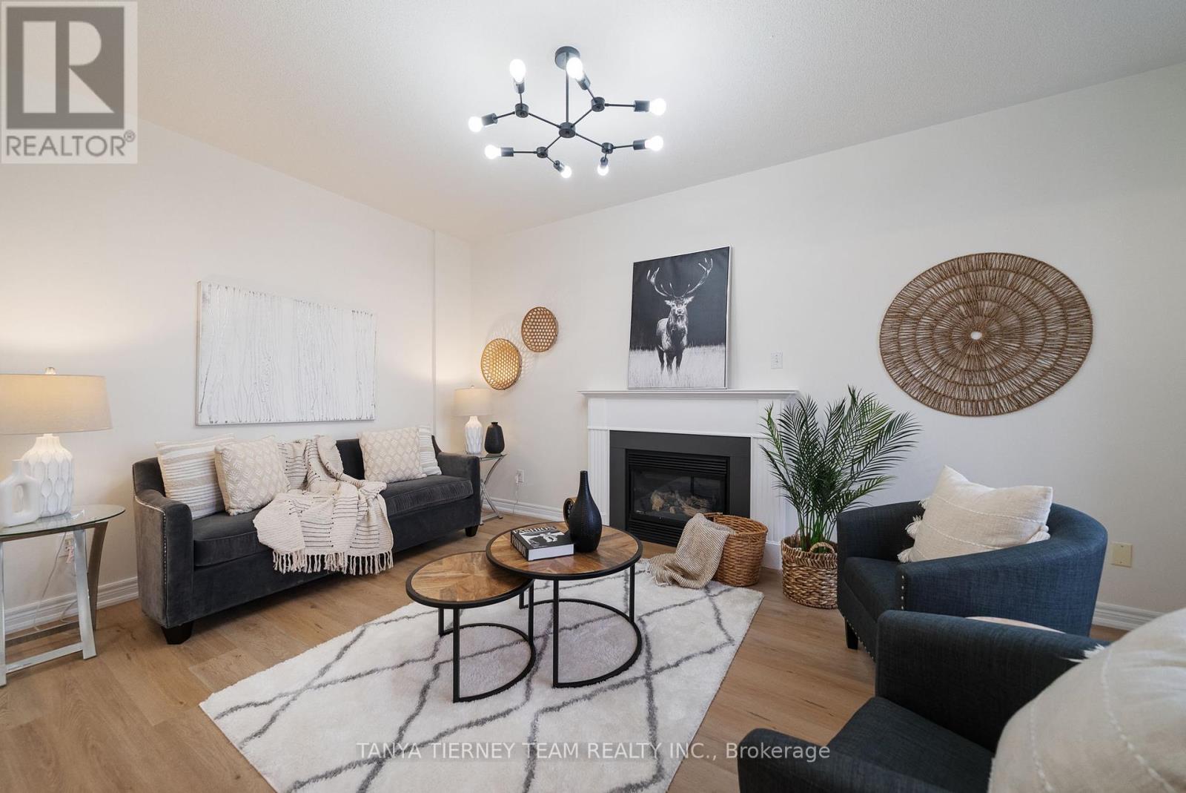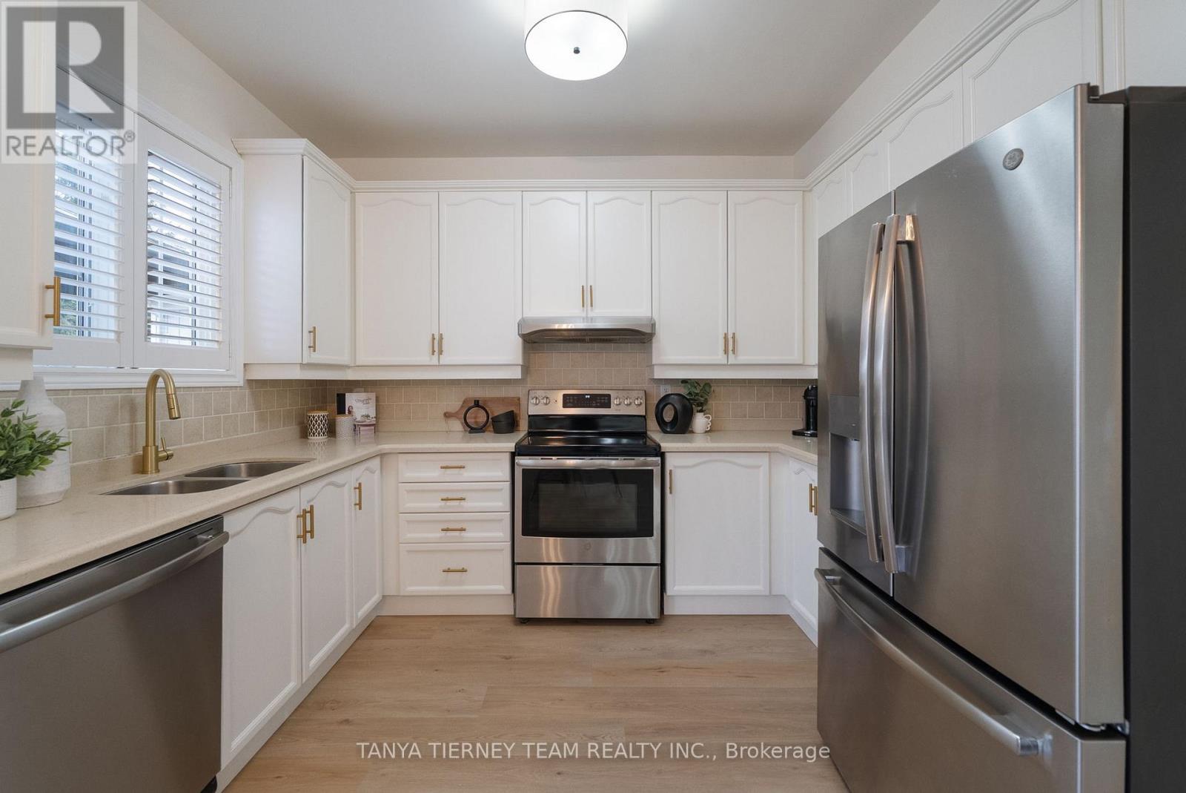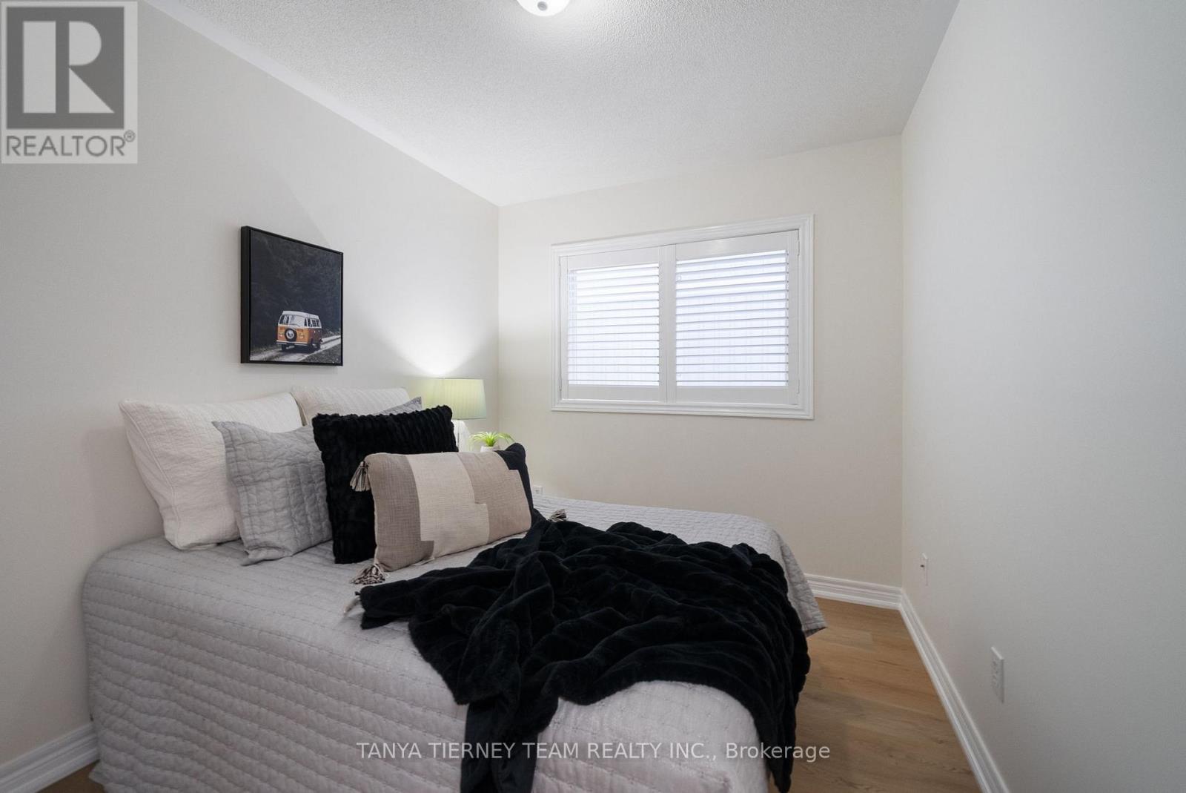4 Bedroom
3 Bathroom
Fireplace
Central Air Conditioning
Forced Air
Landscaped, Lawn Sprinkler
$1,149,900
Backing on to a scenic pond setting! Incredible upgrades throughout this Queensgate family home featuring an impressive foyer with soaring cathedral ceilings, gorgeous luxury vinyl plank floors throughout including staircase with custom wrought iron spindles, california shutters, 9ft main floor ceilings, formal living/dining room & more! Gourmet kitchen boasting caesarstone counters, backsplash, stainless steel appliances & breakfast area with sliding glass walk-out to the entertainers deck with hot tub & unobstructed pond views. Spacious family room with cozy gas fireplace & picture window overlooking the backyard. Upstairs offers 4 generous bedrooms, all with california shutters & great closet space. Primary retreat with walk-in closet & 5pc spa like ensuite with relaxing corner soaker tub & double vanity. The unspoiled basement awaits your finishing touches & is complete with cold storage, above grade windows & rough-in bath. Convenient main floor laundry with garage access. Situated steps to parks, schools, downtown Brooklin shops & easy hwy 407 access for commuters. This home will not disappoint & shows beautifully! (id:61476)
Property Details
|
MLS® Number
|
E12041044 |
|
Property Type
|
Single Family |
|
Neigbourhood
|
Brooklin |
|
Community Name
|
Brooklin |
|
Amenities Near By
|
Park, Public Transit, Schools |
|
Equipment Type
|
None |
|
Features
|
Gazebo |
|
Parking Space Total
|
4 |
|
Rental Equipment Type
|
None |
|
Structure
|
Deck, Porch, Shed |
Building
|
Bathroom Total
|
3 |
|
Bedrooms Above Ground
|
4 |
|
Bedrooms Total
|
4 |
|
Age
|
16 To 30 Years |
|
Amenities
|
Fireplace(s) |
|
Appliances
|
Hot Tub, Garage Door Opener Remote(s), Water Heater, All, Central Vacuum, Garage Door Opener, Window Coverings |
|
Basement Development
|
Unfinished |
|
Basement Type
|
Full (unfinished) |
|
Construction Style Attachment
|
Detached |
|
Cooling Type
|
Central Air Conditioning |
|
Exterior Finish
|
Aluminum Siding, Wood |
|
Fireplace Present
|
Yes |
|
Fireplace Total
|
1 |
|
Flooring Type
|
Vinyl |
|
Foundation Type
|
Unknown |
|
Half Bath Total
|
1 |
|
Heating Fuel
|
Natural Gas |
|
Heating Type
|
Forced Air |
|
Stories Total
|
2 |
|
Type
|
House |
|
Utility Water
|
Municipal Water |
Parking
Land
|
Acreage
|
No |
|
Fence Type
|
Fenced Yard |
|
Land Amenities
|
Park, Public Transit, Schools |
|
Landscape Features
|
Landscaped, Lawn Sprinkler |
|
Sewer
|
Sanitary Sewer |
|
Size Depth
|
109 Ft ,10 In |
|
Size Frontage
|
40 Ft |
|
Size Irregular
|
40.03 X 109.91 Ft |
|
Size Total Text
|
40.03 X 109.91 Ft|under 1/2 Acre |
|
Surface Water
|
Lake/pond |
|
Zoning Description
|
Residential |
Rooms
| Level |
Type |
Length |
Width |
Dimensions |
|
Second Level |
Bedroom 4 |
3.51 m |
3.47 m |
3.51 m x 3.47 m |
|
Second Level |
Primary Bedroom |
5.46 m |
4.08 m |
5.46 m x 4.08 m |
|
Second Level |
Bedroom 2 |
3.63 m |
3.18 m |
3.63 m x 3.18 m |
|
Second Level |
Bedroom 3 |
3.45 m |
2.5 m |
3.45 m x 2.5 m |
|
Main Level |
Living Room |
4.92 m |
3.23 m |
4.92 m x 3.23 m |
|
Main Level |
Living Room |
4.92 m |
3.23 m |
4.92 m x 3.23 m |
|
Main Level |
Kitchen |
3.36 m |
2.42 m |
3.36 m x 2.42 m |
|
Main Level |
Eating Area |
4.14 m |
2.94 m |
4.14 m x 2.94 m |
|
Main Level |
Family Room |
5 m |
3.26 m |
5 m x 3.26 m |
|
Main Level |
Laundry Room |
3.21 m |
2 m |
3.21 m x 2 m |
Utilities
|
Cable
|
Available |
|
Sewer
|
Installed |


































