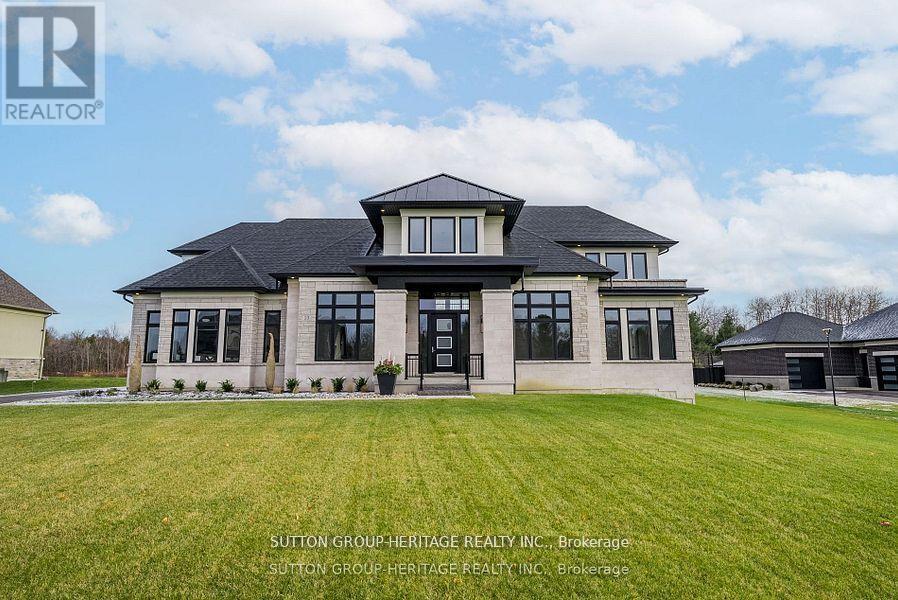5 Bedroom
5 Bathroom
5,000 - 100,000 ft2
Fireplace
Central Air Conditioning
Forced Air
Landscaped
$3,999,000
Welcome To Your DREAM HOME! New 5 Bdrm Bungaloft Over 5000 Sq.Ft. On Approx 1 Acre Lot Backing On Deer Creek Golf Course. Full City Services Including Sewers And Municipal Water, Gas And Bell Fibe. The Last Of 27 Custom Built Homes Located In The Heart Of Meticulously Groomed Golf Course Land In Ajax. This Home Boosts Over $400K In Upgrades With A Spectacular Main Floor Living Floor Plan. Soaring Ceilings In Great Room With Entertainer's Kitchen, Pantry And Secondary Prep Kitchen. Primary Suite Retreat With Upgraded W/I Closet, 5 Piece Ensuite With Heated Floors And Main Floor Laundry. Main Floor 2nd Bedroom With 3 Piece Ensuite 3 Bedrooms On 2nd Floor With 2nd Laundry Room. Mudroom With Plenty Of Storage And 3 Car Garage With Garage Openers. This Home Has It All!! **EXTRAS** Existing Lighting Pkg & Appliance Pkg, 2 Furnace, 2 CAC, Rough-In CVAC, Front Lawn Irrigation System, Driveway Paved, Front Sodded, Back Seeded. (id:61476)
Property Details
|
MLS® Number
|
E12063206 |
|
Property Type
|
Single Family |
|
Neigbourhood
|
Deer Creek |
|
Community Name
|
Northeast Ajax |
|
Features
|
Cul-de-sac, Conservation/green Belt |
|
Parking Space Total
|
9 |
|
Structure
|
Deck |
Building
|
Bathroom Total
|
5 |
|
Bedrooms Above Ground
|
5 |
|
Bedrooms Total
|
5 |
|
Age
|
New Building |
|
Basement Type
|
Full |
|
Construction Style Attachment
|
Detached |
|
Cooling Type
|
Central Air Conditioning |
|
Exterior Finish
|
Stone, Stucco |
|
Fireplace Present
|
Yes |
|
Flooring Type
|
Hardwood, Tile |
|
Foundation Type
|
Poured Concrete |
|
Half Bath Total
|
1 |
|
Heating Fuel
|
Natural Gas |
|
Heating Type
|
Forced Air |
|
Stories Total
|
2 |
|
Size Interior
|
5,000 - 100,000 Ft2 |
|
Type
|
House |
|
Utility Water
|
Municipal Water |
Parking
Land
|
Acreage
|
No |
|
Landscape Features
|
Landscaped |
|
Sewer
|
Sanitary Sewer |
|
Size Depth
|
309 Ft |
|
Size Frontage
|
135 Ft |
|
Size Irregular
|
135 X 309 Ft ; Survey Attached |
|
Size Total Text
|
135 X 309 Ft ; Survey Attached|1/2 - 1.99 Acres |
Rooms
| Level |
Type |
Length |
Width |
Dimensions |
|
Second Level |
Bedroom 4 |
3.95 m |
5.24 m |
3.95 m x 5.24 m |
|
Second Level |
Bedroom 5 |
4.3 m |
4.87 m |
4.3 m x 4.87 m |
|
Second Level |
Laundry Room |
2.87 m |
1.99 m |
2.87 m x 1.99 m |
|
Second Level |
Bedroom 2 |
4.48 m |
4.34 m |
4.48 m x 4.34 m |
|
Second Level |
Bedroom 3 |
3.67 m |
4.94 m |
3.67 m x 4.94 m |
|
Main Level |
Kitchen |
8.37 m |
4.7 m |
8.37 m x 4.7 m |
|
Main Level |
Kitchen |
2.38 m |
3.58 m |
2.38 m x 3.58 m |
|
Main Level |
Great Room |
5.9 m |
7.02 m |
5.9 m x 7.02 m |
|
Main Level |
Mud Room |
3.88 m |
2.35 m |
3.88 m x 2.35 m |
|
Main Level |
Dining Room |
5.37 m |
4.54 m |
5.37 m x 4.54 m |
|
Main Level |
Library |
3.92 m |
3.95 m |
3.92 m x 3.95 m |
|
Main Level |
Primary Bedroom |
5.45 m |
4.56 m |
5.45 m x 4.56 m |
|
Main Level |
Laundry Room |
|
|
Measurements not available |
Utilities
|
Cable
|
Available |
|
Sewer
|
Installed |

























