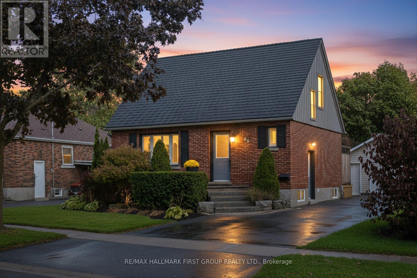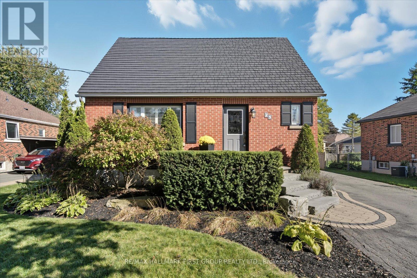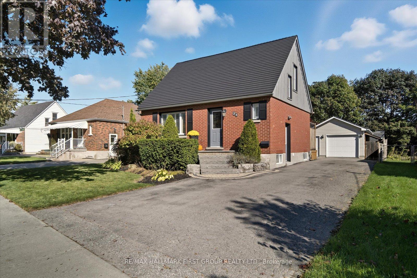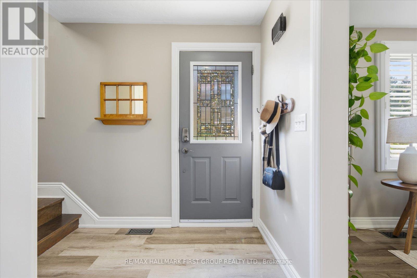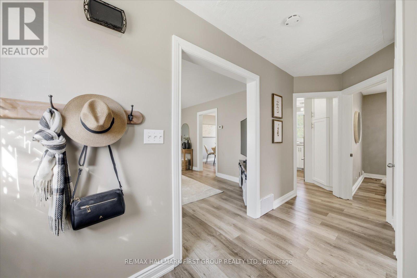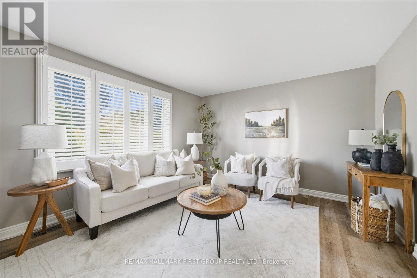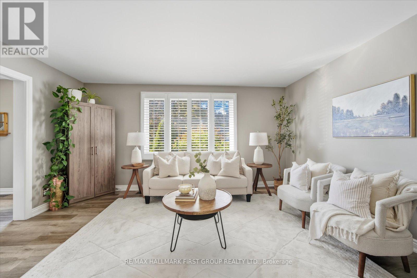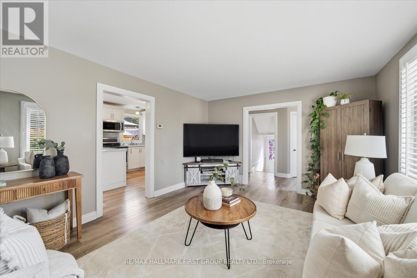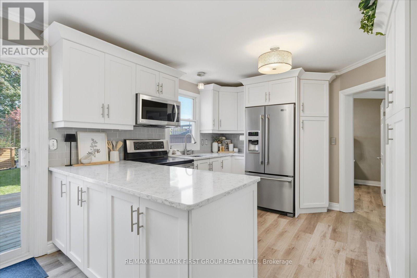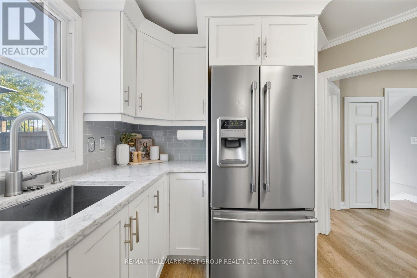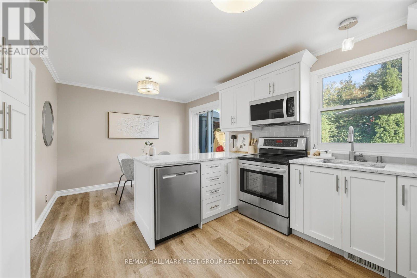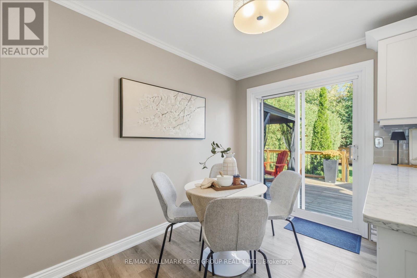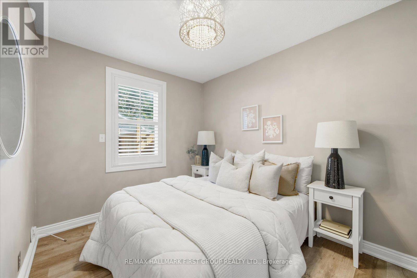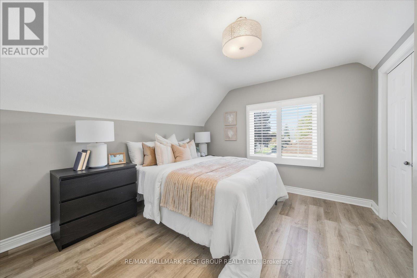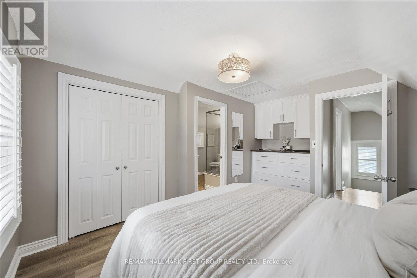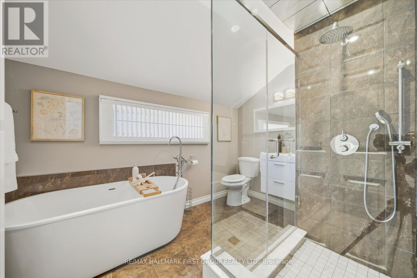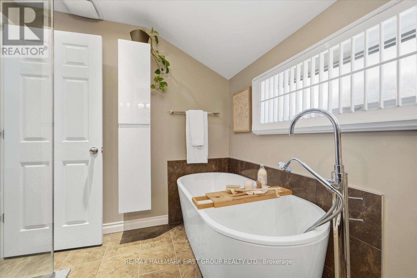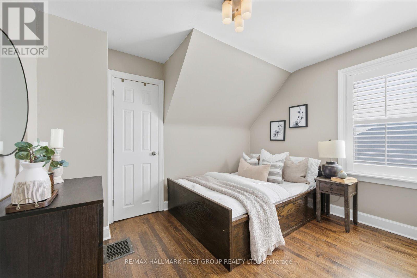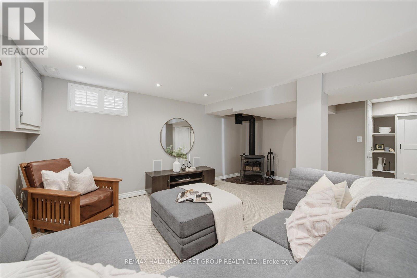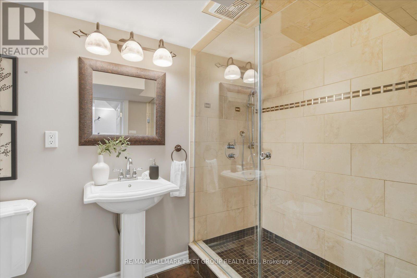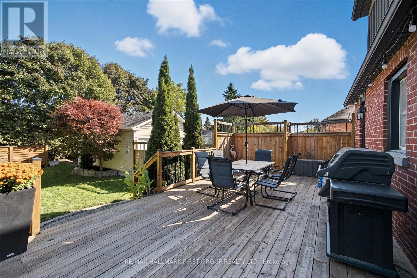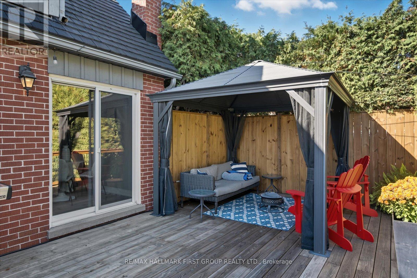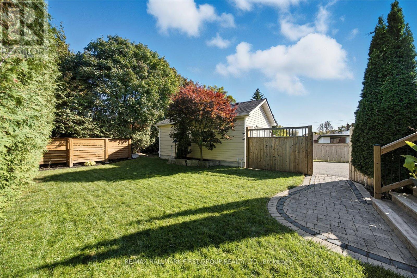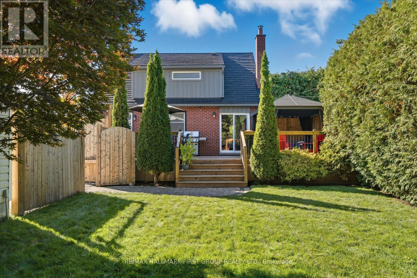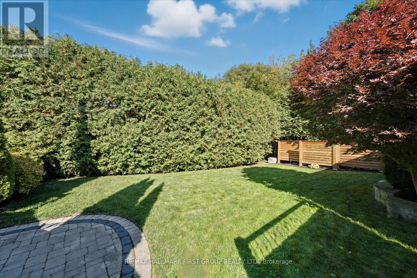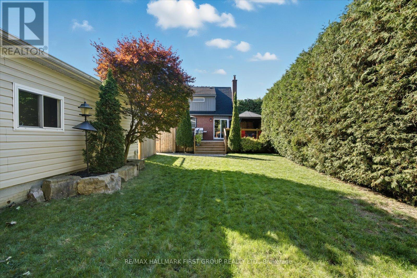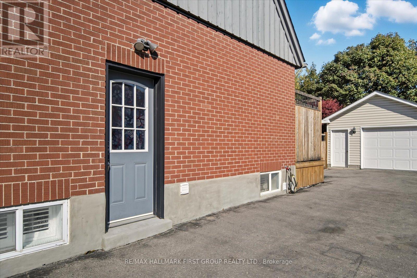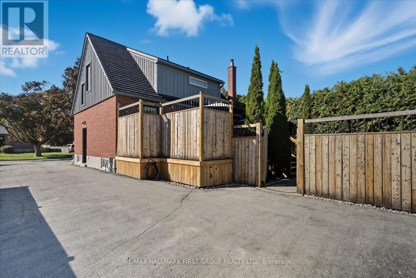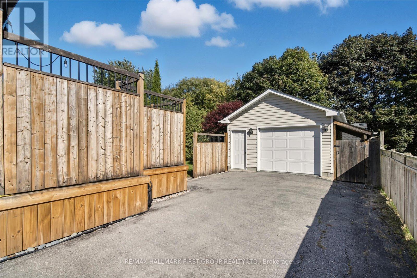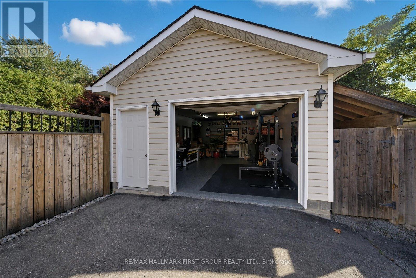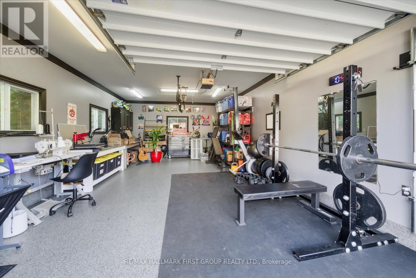3 Bedroom
2 Bathroom
1,100 - 1,500 ft2
Fireplace
Central Air Conditioning
Forced Air
$699,900
A Dream Home For Car Enthusiasts And Entertainers Alike! This Turnkey Home Features A Detached, Heated And Insulated Garage With Dedicated 100-Amp Panel And Epoxy Floors With Ample Space For A Workshop Or EV Setup. Step Outside To A Private, Landscaped Yard Complete With A Large Deck Spanning Entire With Of The Home (2020), Gazebo, Plumbed Irrigation, And Outdoor Gas Line. Inside, Find 3 Bedrooms, 2 Bathrooms With Quality Upgrades Throughout, Including California Shutters And Upgraded Vinyl Plank Flooring. The Bright, Fully Renovated Kitchen Offers Quartz Counters, An Eat-In Area, And Walk-Out To The Deck. Upstairs, The Primary Bedroom Features Custom Built-In Cabinetry And A 4-Piece Ensuite With A Soaker Tub And Large Shower. The Finished Basement Includes A Cozy Gas Fireplace, Pot Lights, Newer Carpet (2019), And A Side Separate Entrance. Enjoy Peace Of Mind With A Brand New Furnace, 200-Amp Panel, Lifetime Euroshield Rubber Roof, And Upgraded Front Hardscape (2022). Ideally Located Minutes From Shopping, Dining, And Highway 401. (id:61476)
Property Details
|
MLS® Number
|
E12460117 |
|
Property Type
|
Single Family |
|
Community Name
|
Bowmanville |
|
Amenities Near By
|
Hospital, Park, Public Transit, Schools |
|
Equipment Type
|
Water Heater |
|
Parking Space Total
|
6 |
|
Rental Equipment Type
|
Water Heater |
|
Structure
|
Shed |
Building
|
Bathroom Total
|
2 |
|
Bedrooms Above Ground
|
3 |
|
Bedrooms Total
|
3 |
|
Appliances
|
Dishwasher, Dryer, Microwave, Stove, Washer, Window Coverings, Refrigerator |
|
Basement Development
|
Finished |
|
Basement Type
|
N/a (finished) |
|
Construction Style Attachment
|
Detached |
|
Cooling Type
|
Central Air Conditioning |
|
Exterior Finish
|
Brick |
|
Fireplace Present
|
Yes |
|
Flooring Type
|
Laminate, Hardwood, Carpeted |
|
Foundation Type
|
Block |
|
Heating Fuel
|
Natural Gas |
|
Heating Type
|
Forced Air |
|
Stories Total
|
2 |
|
Size Interior
|
1,100 - 1,500 Ft2 |
|
Type
|
House |
|
Utility Water
|
Municipal Water |
Parking
Land
|
Acreage
|
No |
|
Land Amenities
|
Hospital, Park, Public Transit, Schools |
|
Sewer
|
Sanitary Sewer |
|
Size Depth
|
120 Ft ,2 In |
|
Size Frontage
|
53 Ft |
|
Size Irregular
|
53 X 120.2 Ft |
|
Size Total Text
|
53 X 120.2 Ft |
Rooms
| Level |
Type |
Length |
Width |
Dimensions |
|
Lower Level |
Recreational, Games Room |
6.74 m |
5.15 m |
6.74 m x 5.15 m |
|
Main Level |
Kitchen |
5.33 m |
3.05 m |
5.33 m x 3.05 m |
|
Main Level |
Living Room |
4.63 m |
3.39 m |
4.63 m x 3.39 m |
|
Main Level |
Bedroom 3 |
3.2 m |
2.56 m |
3.2 m x 2.56 m |
|
Upper Level |
Primary Bedroom |
4.72 m |
3.08 m |
4.72 m x 3.08 m |
|
Upper Level |
Bedroom 2 |
3.41 m |
2.65 m |
3.41 m x 2.65 m |
Utilities
|
Cable
|
Installed |
|
Electricity
|
Installed |
|
Sewer
|
Installed |


