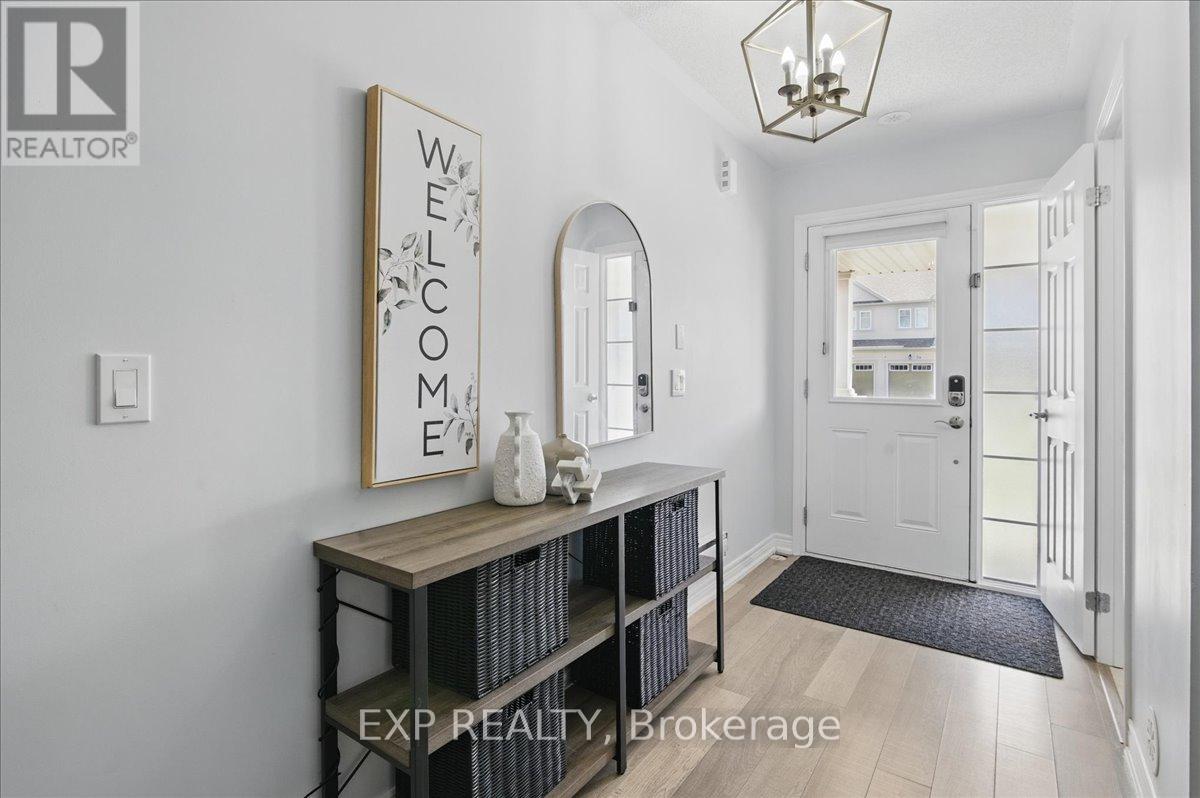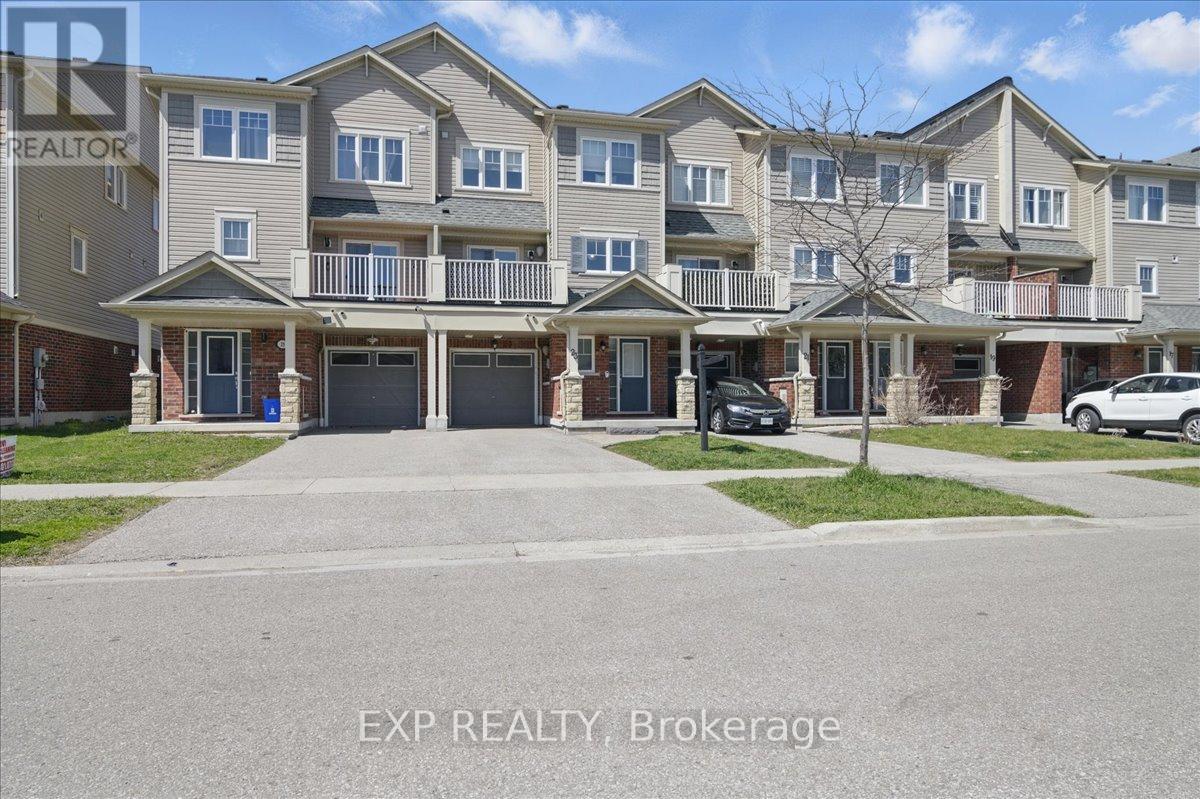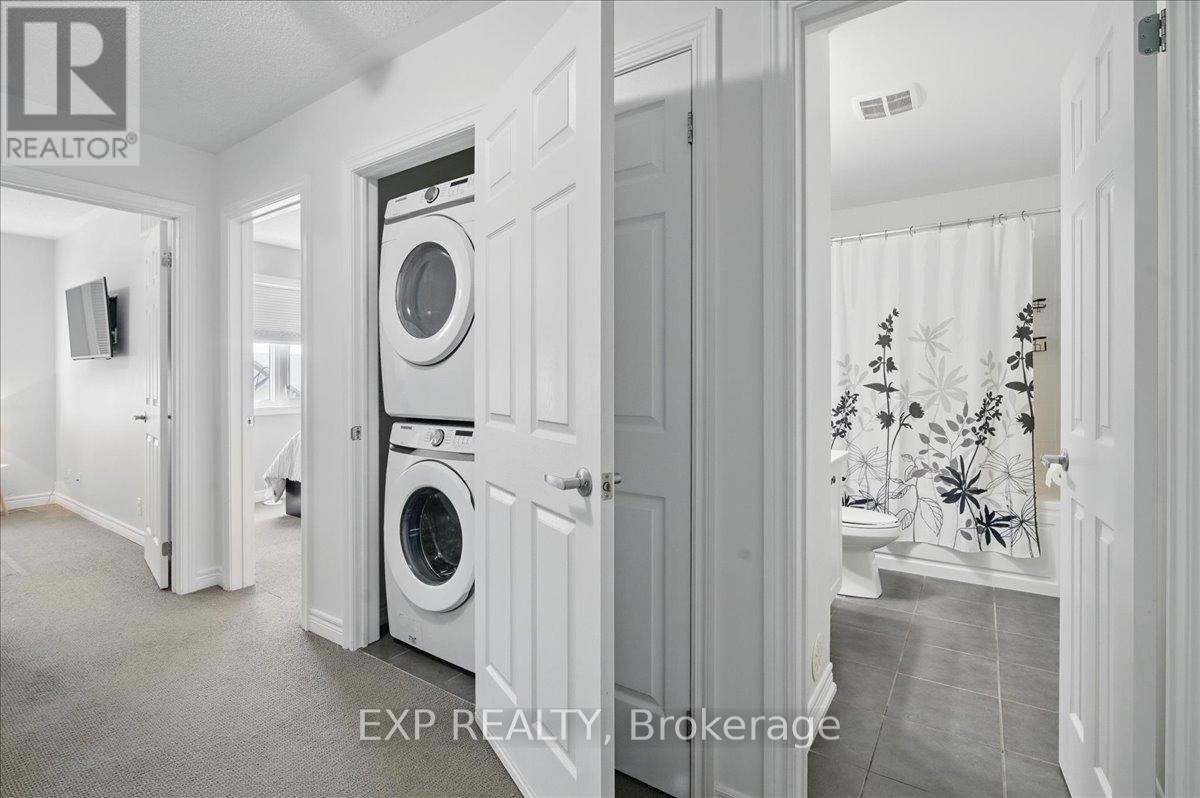23 Great Gabe Crescent Oshawa, Ontario L1L 0C1
$650,000
NO POTL FEES! Welcome to this bright and stylish 2-bedroom, 2-bath townhome nestled in the rapidly growing Windfields community in North Oshawa; one of the city's most sought-after neighborhoods. This move-in-ready property is ideal for first-time buyers and offers low-maintenance living across three well-designed levels. Enjoy the convenience of a built-in garage with direct interior access, a spacious entryway, and a versatile utility/storage room on the ground floor. Upstairs, you'll find a light-filled, open-concept living and dining area that seamlessly connects to a private balcony; perfect for morning coffee or summer BBQs. The contemporary kitchen features generous cabinetry and plenty of room for cooking, dining, and entertaining. The upper level hosts two sizable bedrooms and a full bath, offering privacy and comfort for couples, young families, or roommates. Located just minutes from Highway 407, Ontario Tech University, Costco, top-rated schools, parks, and major shopping destinations, this home delivers outstanding value in a dynamic, family-friendly neighborhood. There is also a new school being built just down the street! A fantastic opportunity to get into the market and start building equity in one of Oshawa's most promising areas! (id:61476)
Open House
This property has open houses!
2:00 pm
Ends at:4:00 pm
2:00 pm
Ends at:4:00 pm
Property Details
| MLS® Number | E12178802 |
| Property Type | Single Family |
| Neigbourhood | Windfields Farm |
| Community Name | Windfields |
| Amenities Near By | Public Transit, Schools, Park, Hospital |
| Parking Space Total | 3 |
| Structure | Porch |
Building
| Bathroom Total | 2 |
| Bedrooms Above Ground | 2 |
| Bedrooms Total | 2 |
| Age | 6 To 15 Years |
| Appliances | Dishwasher, Dryer, Microwave, Stove, Washer, Refrigerator |
| Construction Style Attachment | Attached |
| Cooling Type | Central Air Conditioning |
| Exterior Finish | Brick Facing, Vinyl Siding |
| Flooring Type | Ceramic, Carpeted |
| Foundation Type | Poured Concrete |
| Half Bath Total | 1 |
| Heating Fuel | Natural Gas |
| Heating Type | Forced Air |
| Stories Total | 3 |
| Size Interior | 1,100 - 1,500 Ft2 |
| Type | Row / Townhouse |
| Utility Water | Municipal Water |
Parking
| Attached Garage | |
| Garage |
Land
| Acreage | No |
| Land Amenities | Public Transit, Schools, Park, Hospital |
| Sewer | Sanitary Sewer |
| Size Depth | 55 Ft ,6 In |
| Size Frontage | 20 Ft ,3 In |
| Size Irregular | 20.3 X 55.5 Ft |
| Size Total Text | 20.3 X 55.5 Ft |
Rooms
| Level | Type | Length | Width | Dimensions |
|---|---|---|---|---|
| Second Level | Kitchen | 4.87 m | 3.01 m | 4.87 m x 3.01 m |
| Second Level | Living Room | 5.81 m | 2.92 m | 5.81 m x 2.92 m |
| Second Level | Dining Room | 2.69 m | 2.35 m | 2.69 m x 2.35 m |
| Third Level | Bedroom | 3.57 m | 3.02 m | 3.57 m x 3.02 m |
| Third Level | Bedroom 2 | 3.36 m | 2.69 m | 3.36 m x 2.69 m |
| Ground Level | Foyer | 2.14 m | 1.53 m | 2.14 m x 1.53 m |
| Ground Level | Utility Room | 2.84 m | 2.68 m | 2.84 m x 2.68 m |
Contact Us
Contact us for more information
























