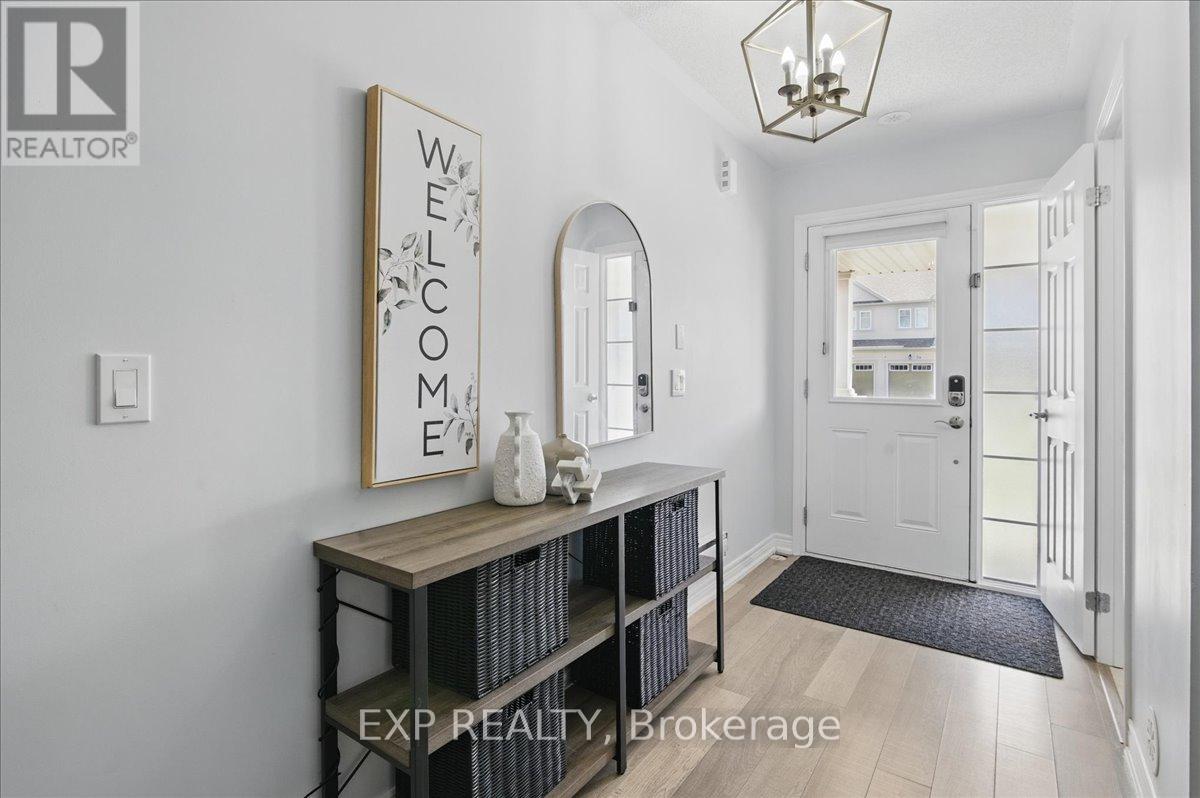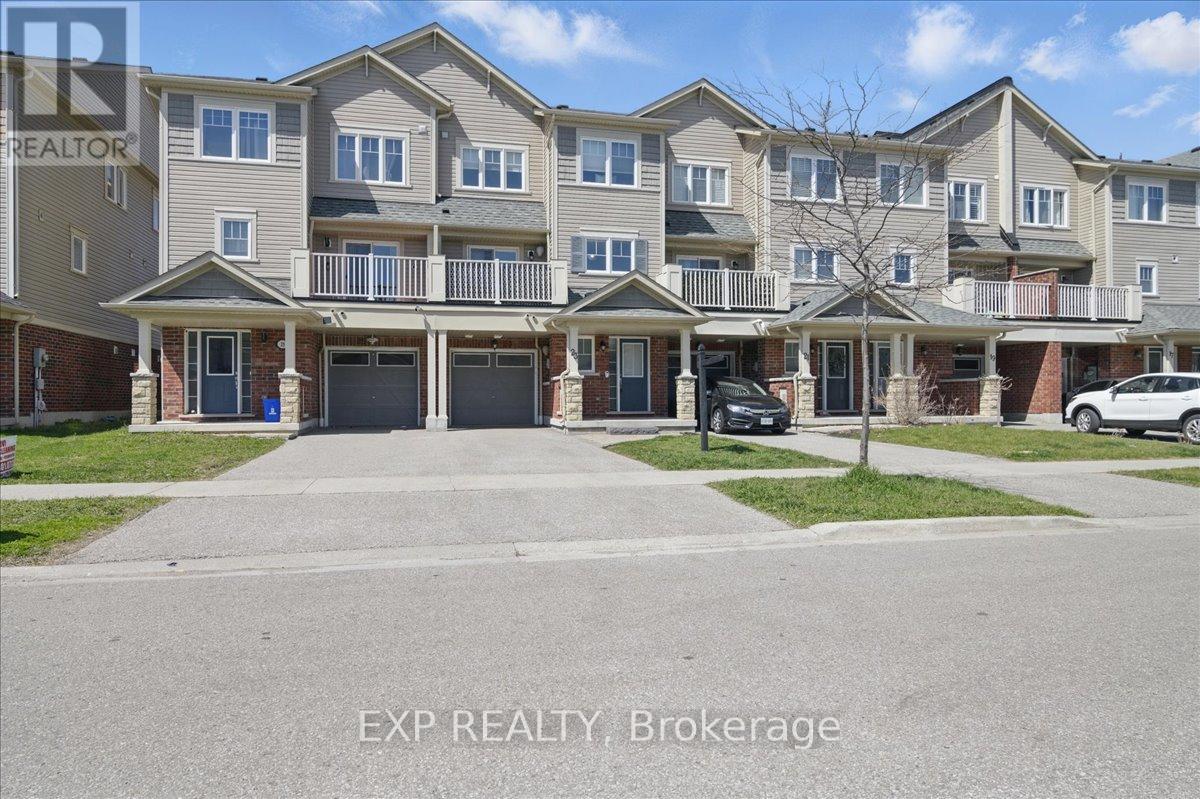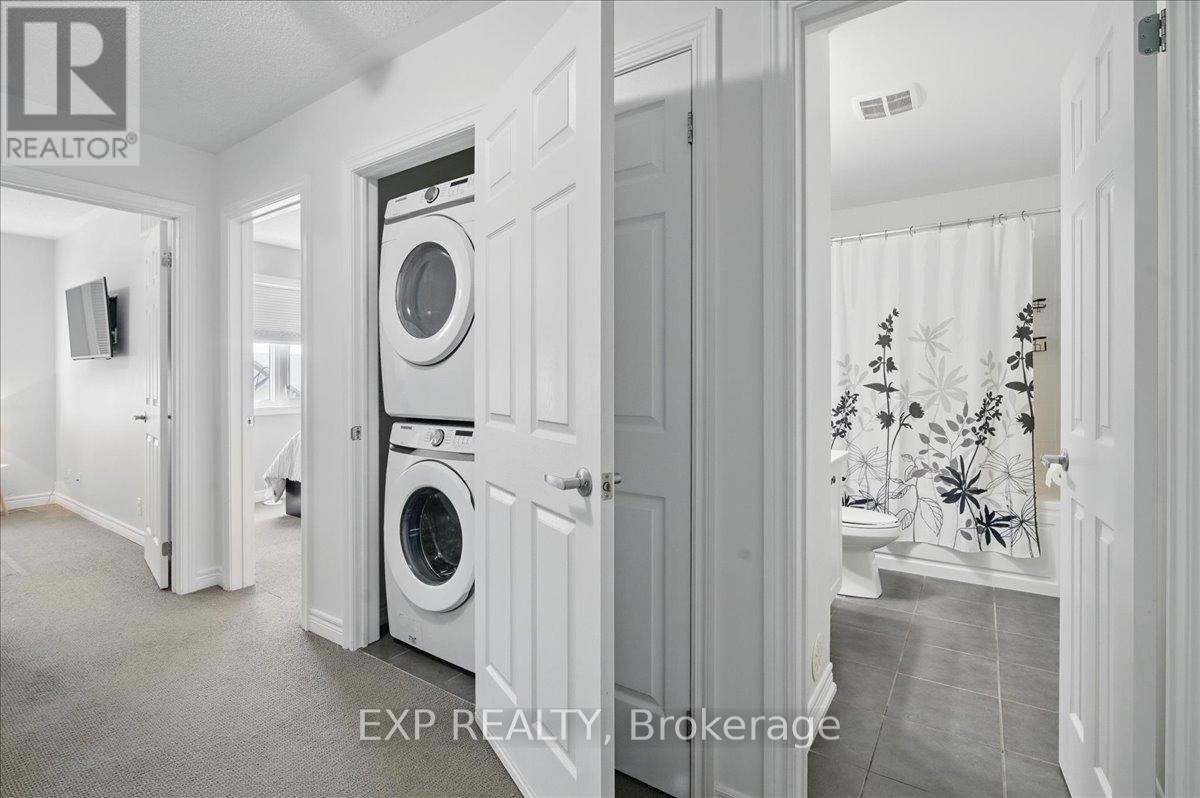2 Bedroom
2 Bathroom
1,100 - 1,500 ft2
Central Air Conditioning
Forced Air
$650,000
NO POTL FEES! Welcome to this bright and stylish 2-bedroom, 2-bath townhome nestled in the rapidly growing Windfields community in North Oshawa; one of the city's most sought-after neighborhoods. This move-in-ready property is ideal for first-time buyers and offers low-maintenance living across three well-designed levels. Enjoy the convenience of a built-in garage with direct interior access, a spacious entryway, and a versatile utility/storage room on the ground floor. Upstairs, you'll find a light-filled, open-concept living and dining area that seamlessly connects to a private balcony; perfect for morning coffee or summer BBQs. The contemporary kitchen features generous cabinetry and plenty of room for cooking, dining, and entertaining. The upper level hosts two sizable bedrooms and a full bath, offering privacy and comfort for couples, young families, or roommates. Located just minutes from Highway 407, Ontario Tech University, Costco, top-rated schools, parks, and major shopping destinations, this home delivers outstanding value in a dynamic, family-friendly neighborhood. There is also a new school being built just down the street! A fantastic opportunity to get into the market and start building equity in one of Oshawa's most promising areas! (id:61476)
Property Details
|
MLS® Number
|
E12178802 |
|
Property Type
|
Single Family |
|
Neigbourhood
|
Windfields Farm |
|
Community Name
|
Windfields |
|
Amenities Near By
|
Public Transit, Schools, Park, Hospital |
|
Parking Space Total
|
3 |
|
Structure
|
Porch |
Building
|
Bathroom Total
|
2 |
|
Bedrooms Above Ground
|
2 |
|
Bedrooms Total
|
2 |
|
Age
|
6 To 15 Years |
|
Appliances
|
Dishwasher, Dryer, Microwave, Stove, Washer, Refrigerator |
|
Construction Style Attachment
|
Attached |
|
Cooling Type
|
Central Air Conditioning |
|
Exterior Finish
|
Brick Facing, Vinyl Siding |
|
Flooring Type
|
Ceramic, Carpeted |
|
Foundation Type
|
Poured Concrete |
|
Half Bath Total
|
1 |
|
Heating Fuel
|
Natural Gas |
|
Heating Type
|
Forced Air |
|
Stories Total
|
3 |
|
Size Interior
|
1,100 - 1,500 Ft2 |
|
Type
|
Row / Townhouse |
|
Utility Water
|
Municipal Water |
Parking
Land
|
Acreage
|
No |
|
Land Amenities
|
Public Transit, Schools, Park, Hospital |
|
Sewer
|
Sanitary Sewer |
|
Size Depth
|
55 Ft ,6 In |
|
Size Frontage
|
20 Ft ,3 In |
|
Size Irregular
|
20.3 X 55.5 Ft |
|
Size Total Text
|
20.3 X 55.5 Ft |
Rooms
| Level |
Type |
Length |
Width |
Dimensions |
|
Second Level |
Kitchen |
4.87 m |
3.01 m |
4.87 m x 3.01 m |
|
Second Level |
Living Room |
5.81 m |
2.92 m |
5.81 m x 2.92 m |
|
Second Level |
Dining Room |
2.69 m |
2.35 m |
2.69 m x 2.35 m |
|
Third Level |
Bedroom |
3.57 m |
3.02 m |
3.57 m x 3.02 m |
|
Third Level |
Bedroom 2 |
3.36 m |
2.69 m |
3.36 m x 2.69 m |
|
Ground Level |
Foyer |
2.14 m |
1.53 m |
2.14 m x 1.53 m |
|
Ground Level |
Utility Room |
2.84 m |
2.68 m |
2.84 m x 2.68 m |
























