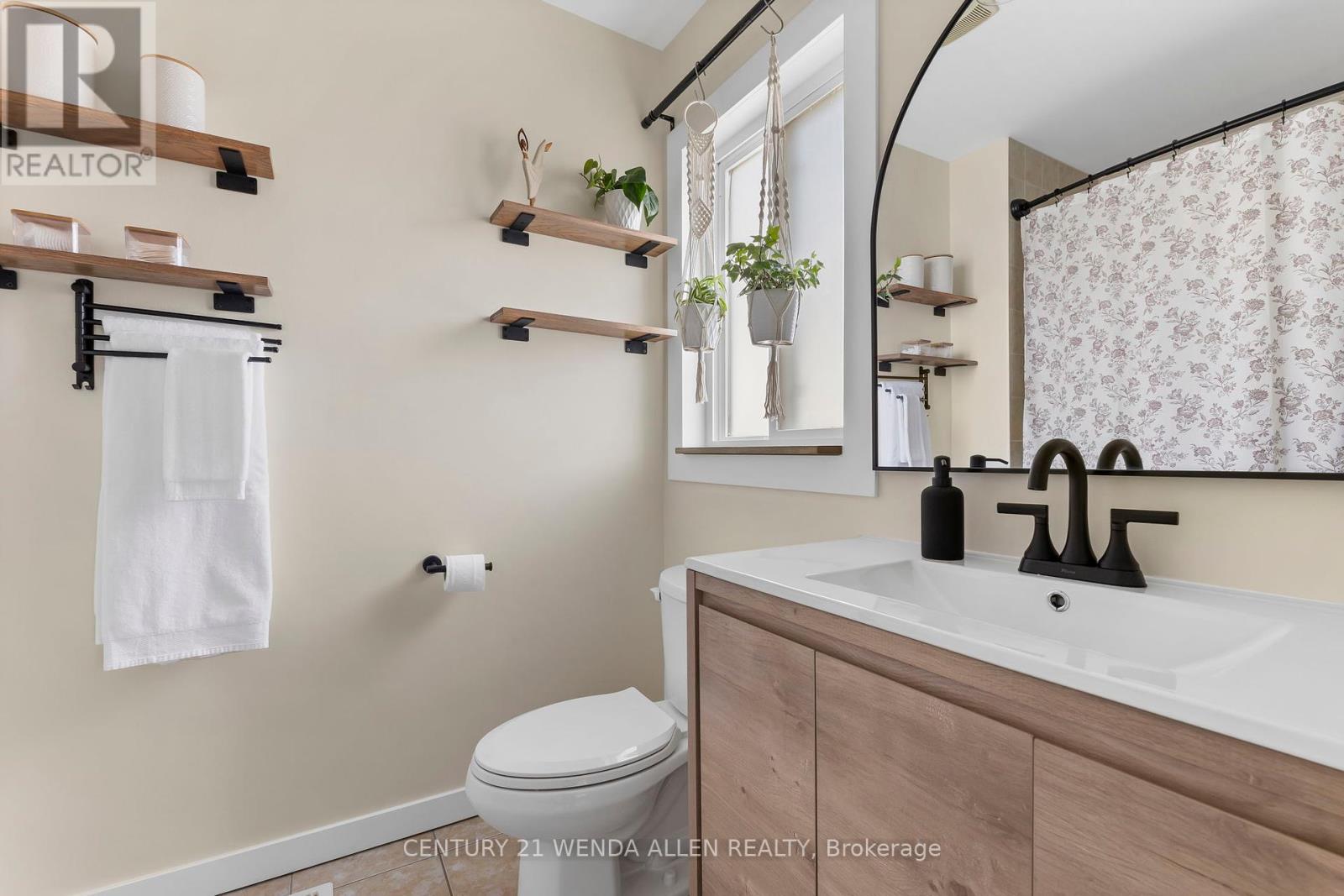3 Bedroom
3 Bathroom
1,500 - 2,000 ft2
Central Air Conditioning
Forced Air
$750,000
This stunning 3-bedroom, 2.5-bathroom detached home combines modern charm with exceptional convenience. The main floor features high ceilings, an open-concept living, dining, and kitchen area, and a beautifully designed powder room. The kitchen's eat-in area and large sliding glass door provide natural light and direct access to a spacious deck, perfect for entertaining. Upstairs, the master suite boasts a walk-in closet and elegant ensuite bathroom, creating a private retreat. Garage access enhances functionality, while the backyard offers a serene, treed oasis. A long driveway with no sidewalk ensures ample parking. Located in a sought-after neighborhood, this home is steps away from schools, parks, and amenities, including shops, restaurants, and recreational spaces ideal for blending comfort and lifestyle. Don't miss this incredible opportunity! (id:61476)
Property Details
|
MLS® Number
|
E12062451 |
|
Property Type
|
Single Family |
|
Community Name
|
Bowmanville |
|
Amenities Near By
|
Park, Public Transit, Schools |
|
Parking Space Total
|
5 |
Building
|
Bathroom Total
|
3 |
|
Bedrooms Above Ground
|
3 |
|
Bedrooms Total
|
3 |
|
Appliances
|
Water Heater |
|
Basement Type
|
Full |
|
Construction Style Attachment
|
Detached |
|
Cooling Type
|
Central Air Conditioning |
|
Exterior Finish
|
Vinyl Siding |
|
Flooring Type
|
Ceramic, Hardwood, Carpeted |
|
Foundation Type
|
Poured Concrete |
|
Half Bath Total
|
1 |
|
Heating Fuel
|
Natural Gas |
|
Heating Type
|
Forced Air |
|
Stories Total
|
2 |
|
Size Interior
|
1,500 - 2,000 Ft2 |
|
Type
|
House |
|
Utility Water
|
Municipal Water |
Parking
Land
|
Acreage
|
No |
|
Fence Type
|
Fenced Yard |
|
Land Amenities
|
Park, Public Transit, Schools |
|
Sewer
|
Sanitary Sewer |
|
Size Depth
|
115 Ft |
|
Size Frontage
|
29 Ft ,6 In |
|
Size Irregular
|
29.5 X 115 Ft |
|
Size Total Text
|
29.5 X 115 Ft |
|
Zoning Description
|
Res |
Rooms
| Level |
Type |
Length |
Width |
Dimensions |
|
Second Level |
Primary Bedroom |
4.88 m |
3.96 m |
4.88 m x 3.96 m |
|
Second Level |
Bedroom 2 |
3.78 m |
3.51 m |
3.78 m x 3.51 m |
|
Second Level |
Bedroom 3 |
3.18 m |
2.97 m |
3.18 m x 2.97 m |
|
Main Level |
Kitchen |
3.3 m |
2.74 m |
3.3 m x 2.74 m |
|
Main Level |
Eating Area |
3.3 m |
3.05 m |
3.3 m x 3.05 m |
|
Main Level |
Family Room |
3.96 m |
3.48 m |
3.96 m x 3.48 m |
|
Main Level |
Living Room |
3.51 m |
3.18 m |
3.51 m x 3.18 m |
Utilities








































