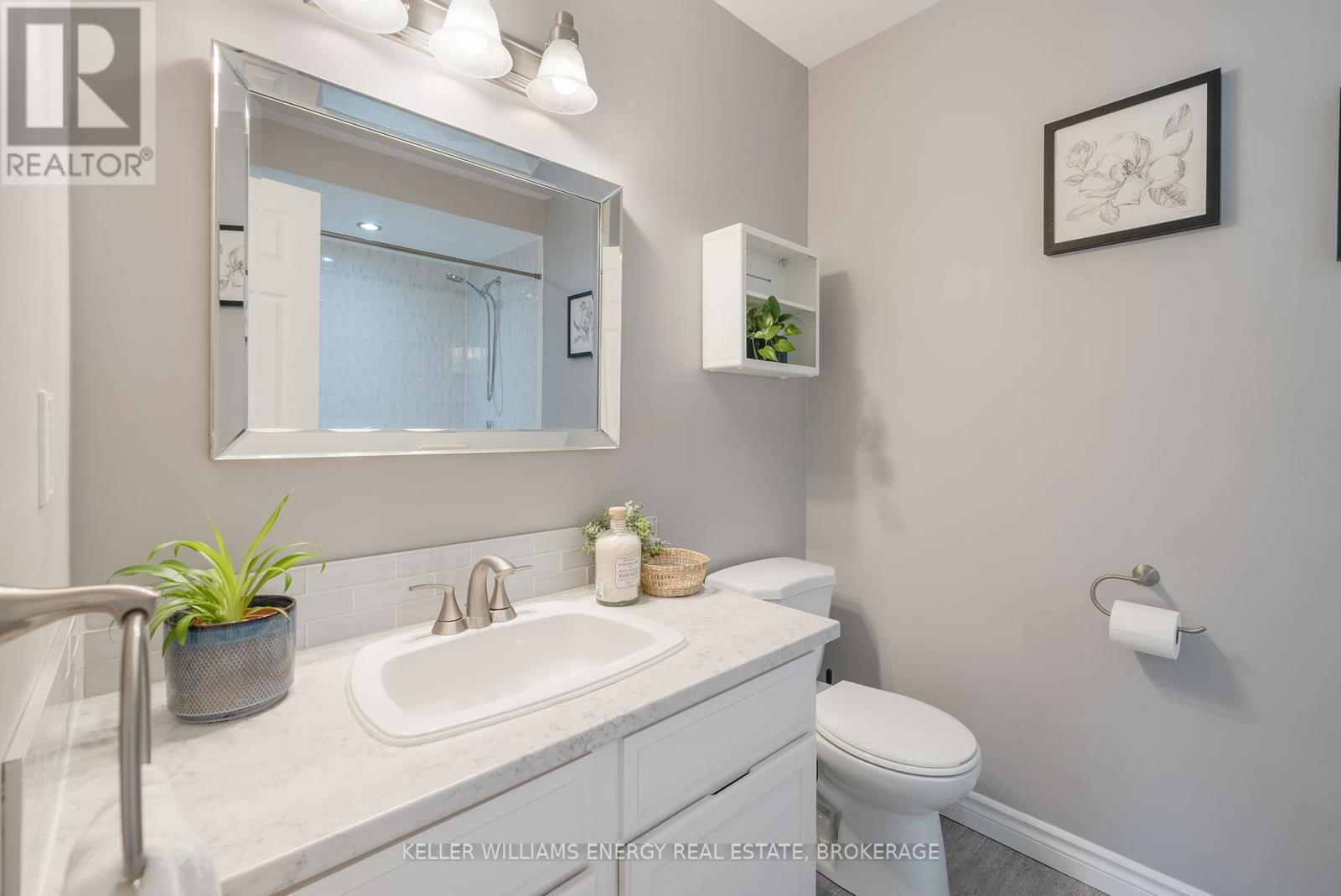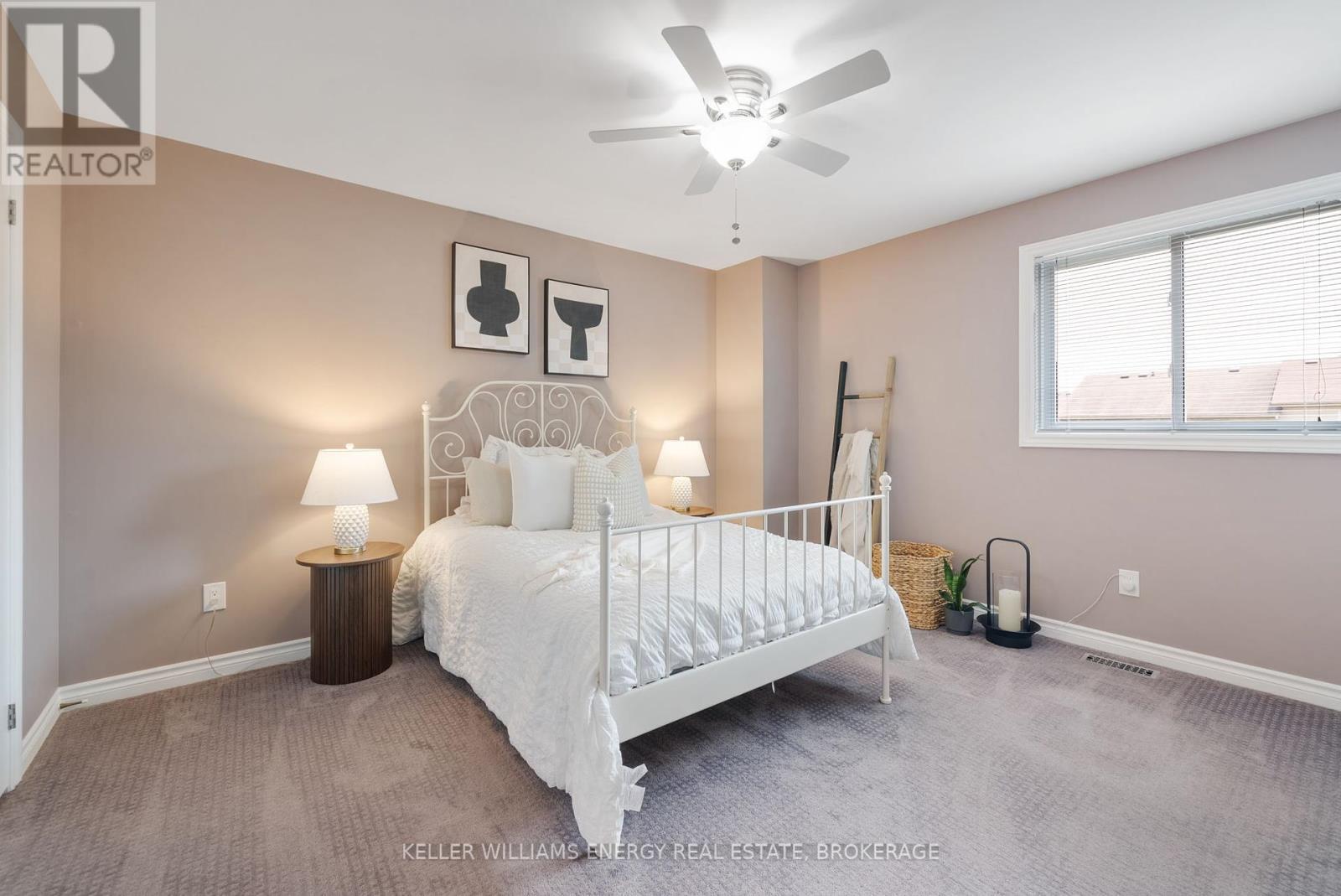3 Bedroom
3 Bathroom
1,500 - 2,000 ft2
Fireplace
Central Air Conditioning
Forced Air
$799,900
Beautifully Maintained Home in the Heart of Bowmanville - Welcome to 23 McCrimmon Crescent - a stunning 2-storey home that showcases true pride of ownership, located in one of Bowmanville's most desirable family-friendly neighbourhoods. Inside, the main floor offers bright and spacious living and dining areas with laminate flooring, large windows, and a cozy gas fireplace. The kitchen is equipped with stainless steel appliances and walks out to a private, fully fenced backyard with mature trees ideal for outdoor entertaining. Enjoy the convenience of a natural gas BBQ hookup, and a shed (built in 2015) on a concrete pad for additional storage. Upstairs, you'll find three generous bedrooms. The primary suite features a walk-in closet, a 4-piece ensuite, and a charming vanity nook - the perfect personal retreat. The unfinished basement provides endless potential to create a rec room, play area for kids, home office, or in-law suite to suit your needs. Additional upgrades include - central vacuum, a humidifier on the furnace (installed in 2023), and a heated, spray foam insulated garage thats been transformed into the ultimate man cave, complete with exhaust fan, in-ceiling speakers, pot lights, epoxy flooring, and even an insulated garage door. This move-in-ready gem is close to schools, parks, shopping, and all that Bowmanville has to offer - a perfect place to call home! ** This is a linked property.** (id:61476)
Open House
This property has open houses!
Starts at:
2:00 pm
Ends at:
4:00 pm
Property Details
|
MLS® Number
|
E12194876 |
|
Property Type
|
Single Family |
|
Community Name
|
Bowmanville |
|
Amenities Near By
|
Park, Public Transit, Schools |
|
Community Features
|
Community Centre |
|
Parking Space Total
|
3 |
Building
|
Bathroom Total
|
3 |
|
Bedrooms Above Ground
|
3 |
|
Bedrooms Total
|
3 |
|
Appliances
|
All, Freezer, Window Coverings |
|
Basement Development
|
Unfinished |
|
Basement Type
|
N/a (unfinished) |
|
Construction Style Attachment
|
Detached |
|
Cooling Type
|
Central Air Conditioning |
|
Exterior Finish
|
Brick, Vinyl Siding |
|
Fireplace Present
|
Yes |
|
Fireplace Total
|
1 |
|
Flooring Type
|
Laminate, Carpeted |
|
Foundation Type
|
Concrete |
|
Half Bath Total
|
1 |
|
Heating Fuel
|
Natural Gas |
|
Heating Type
|
Forced Air |
|
Stories Total
|
2 |
|
Size Interior
|
1,500 - 2,000 Ft2 |
|
Type
|
House |
|
Utility Water
|
Municipal Water |
Parking
Land
|
Acreage
|
No |
|
Land Amenities
|
Park, Public Transit, Schools |
|
Sewer
|
Sanitary Sewer |
|
Size Depth
|
109 Ft ,10 In |
|
Size Frontage
|
35 Ft ,3 In |
|
Size Irregular
|
35.3 X 109.9 Ft |
|
Size Total Text
|
35.3 X 109.9 Ft |
Rooms
| Level |
Type |
Length |
Width |
Dimensions |
|
Second Level |
Primary Bedroom |
4.25 m |
3.07 m |
4.25 m x 3.07 m |
|
Second Level |
Bedroom 2 |
3.65 m |
4.09 m |
3.65 m x 4.09 m |
|
Second Level |
Bedroom 3 |
3.03 m |
4.15 m |
3.03 m x 4.15 m |
|
Main Level |
Living Room |
3.22 m |
4.61 m |
3.22 m x 4.61 m |
|
Main Level |
Dining Room |
3.03 m |
3.32 m |
3.03 m x 3.32 m |
|
Main Level |
Kitchen |
3.64 m |
2.43 m |
3.64 m x 2.43 m |









































