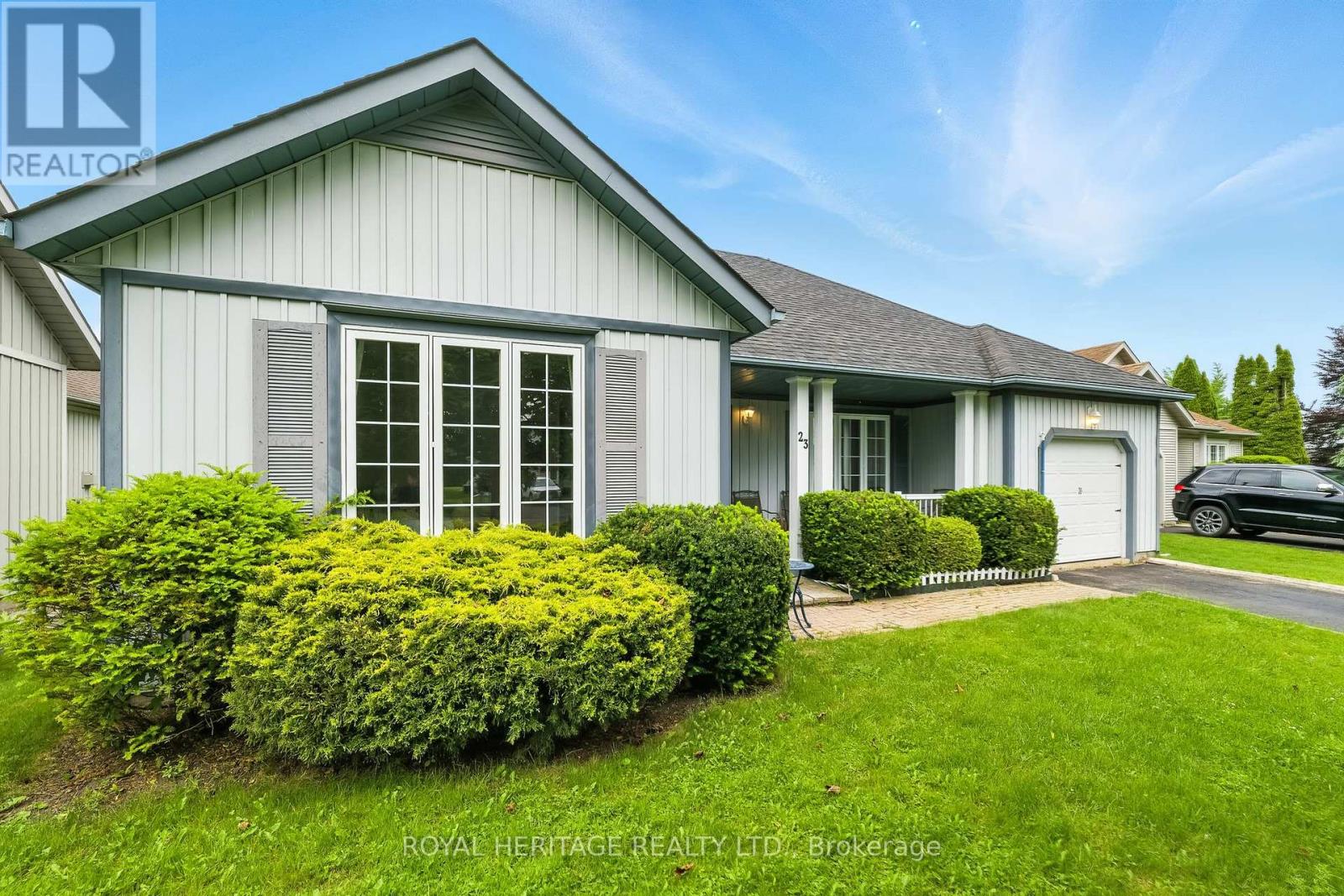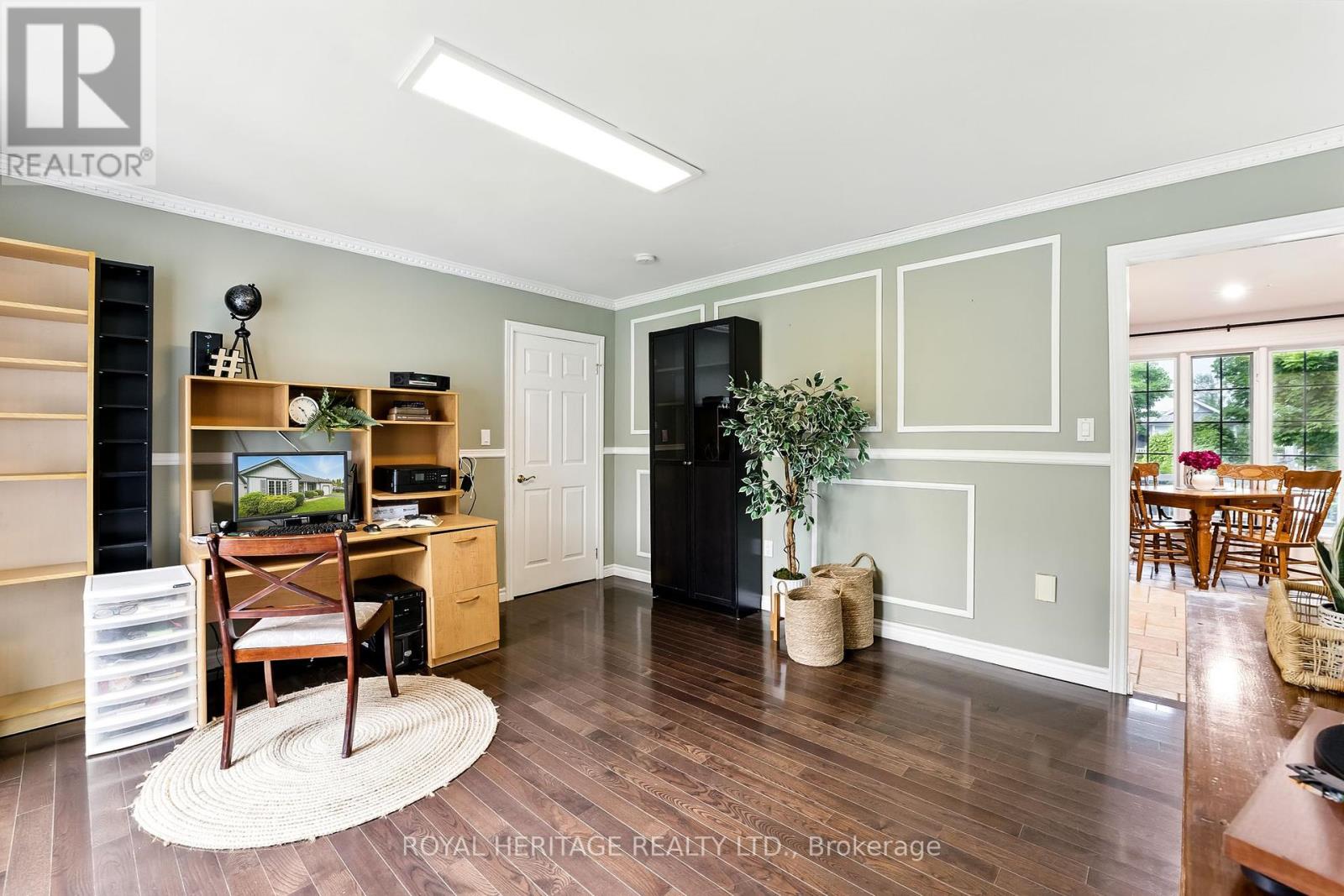2 Bedroom
2 Bathroom
1,100 - 1,500 ft2
Bungalow
Fireplace
Central Air Conditioning
Forced Air
$549,900
This lovely bungalow is situated in the peaceful adult community of Brighton By the Bay, steps from Lake Ontario and moments from the charming downtown of Brighton. Enjoy mornings on your covered front porch - the peacefulness of Brighton by the Bay is wonderful! Upon entry, you will be greeted with a spacious entryway and an open concept updated kitchen with stainless steel appliances. This home features two spacious bedrooms and two full bathrooms. The primary suite includes a 4 pc bathroom and walk-in closet. Main floor laundry provides allows for easy main level living! The living room and dining room featuring hardwood floors and a gas fireplace open up to an incredible oversized sunroom! Sit inside the sunroom and enjoy, or step outside onto your patio to be surrounded by trees, nature and an incredible array of bird species. This truly unique home is a rare find in Brighton By the Bay. With total privacy in your backyard, you will feel completely at home and surrounded by nature, yet only steps away from the vibrant community that is offered in this neighbourhood. Enjoy the active Sandpiper Community Centre, private walking trails and live the active & worry free lifestyle you have been waiting for. (id:61476)
Property Details
|
MLS® Number
|
X12215585 |
|
Property Type
|
Single Family |
|
Community Name
|
Brighton |
|
Amenities Near By
|
Hospital, Beach, Marina |
|
Community Features
|
Community Centre |
|
Easement
|
Sub Division Covenants |
|
Parking Space Total
|
4 |
Building
|
Bathroom Total
|
2 |
|
Bedrooms Above Ground
|
2 |
|
Bedrooms Total
|
2 |
|
Age
|
16 To 30 Years |
|
Amenities
|
Fireplace(s) |
|
Appliances
|
Dishwasher, Dryer, Stove, Washer, Window Coverings, Refrigerator |
|
Architectural Style
|
Bungalow |
|
Basement Development
|
Unfinished |
|
Basement Type
|
Partial (unfinished) |
|
Construction Style Attachment
|
Detached |
|
Cooling Type
|
Central Air Conditioning |
|
Exterior Finish
|
Vinyl Siding |
|
Fireplace Present
|
Yes |
|
Fireplace Total
|
1 |
|
Foundation Type
|
Poured Concrete |
|
Heating Fuel
|
Natural Gas |
|
Heating Type
|
Forced Air |
|
Stories Total
|
1 |
|
Size Interior
|
1,100 - 1,500 Ft2 |
|
Type
|
House |
|
Utility Water
|
Municipal Water |
Parking
|
Attached Garage
|
|
|
No Garage
|
|
Land
|
Acreage
|
No |
|
Land Amenities
|
Hospital, Beach, Marina |
|
Sewer
|
Sanitary Sewer |
|
Size Depth
|
112 Ft ,6 In |
|
Size Frontage
|
54 Ft ,9 In |
|
Size Irregular
|
54.8 X 112.5 Ft |
|
Size Total Text
|
54.8 X 112.5 Ft|under 1/2 Acre |
|
Surface Water
|
Lake/pond |
|
Zoning Description
|
R1 |
Rooms
| Level |
Type |
Length |
Width |
Dimensions |
|
Main Level |
Dining Room |
3.43 m |
4.09 m |
3.43 m x 4.09 m |
|
Main Level |
Kitchen |
4.04 m |
4.11 m |
4.04 m x 4.11 m |
|
Main Level |
Living Room |
5.16 m |
4.09 m |
5.16 m x 4.09 m |
|
Main Level |
Sunroom |
4.11 m |
3.51 m |
4.11 m x 3.51 m |
|
Main Level |
Primary Bedroom |
4.04 m |
3.58 m |
4.04 m x 3.58 m |
|
Main Level |
Bedroom |
3.4 m |
3.35 m |
3.4 m x 3.35 m |
|
Main Level |
Bathroom |
2.36 m |
1.5 m |
2.36 m x 1.5 m |
|
Main Level |
Bathroom |
2.97 m |
1.47 m |
2.97 m x 1.47 m |
Utilities
|
Cable
|
Installed |
|
Electricity
|
Installed |
|
Sewer
|
Installed |











































