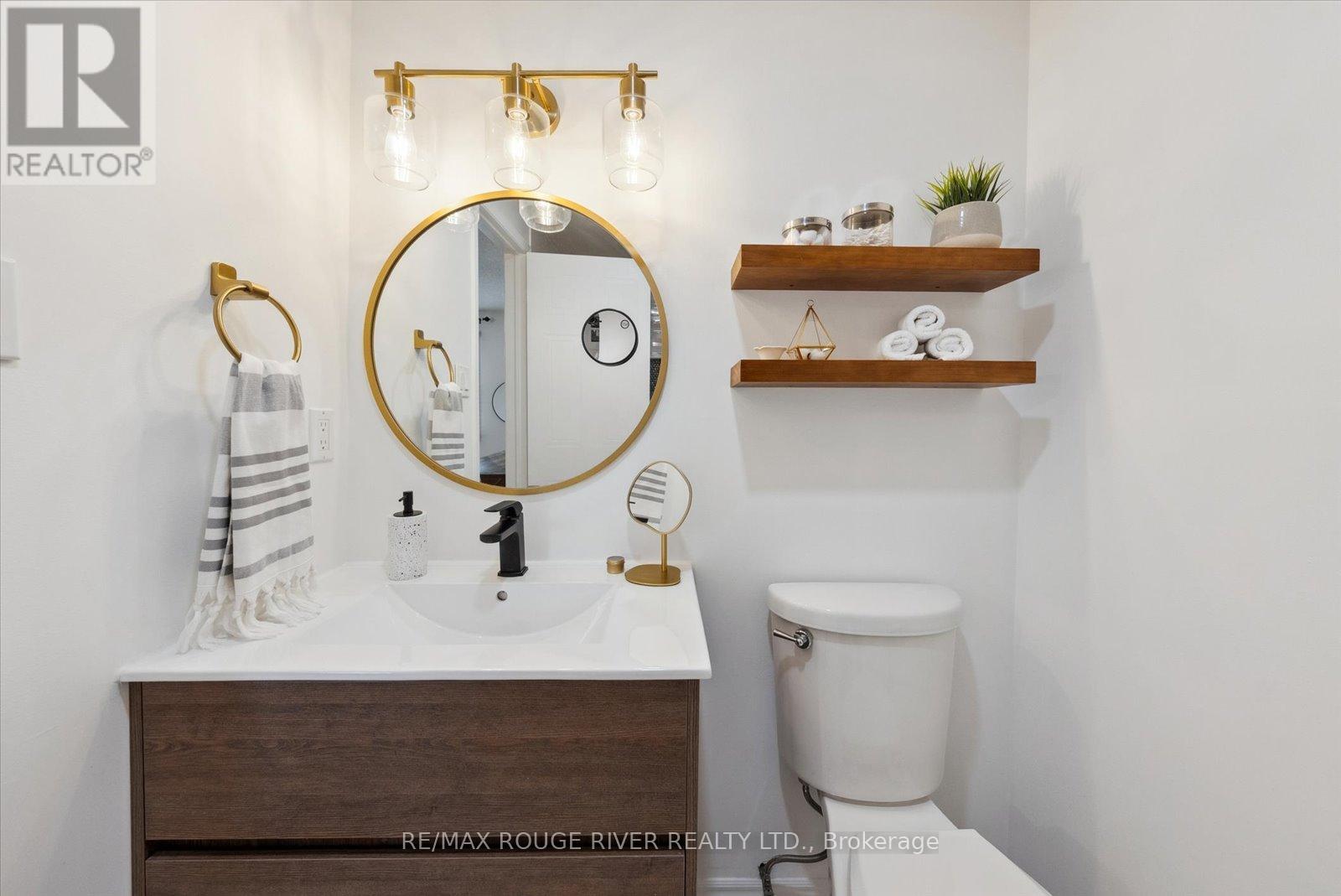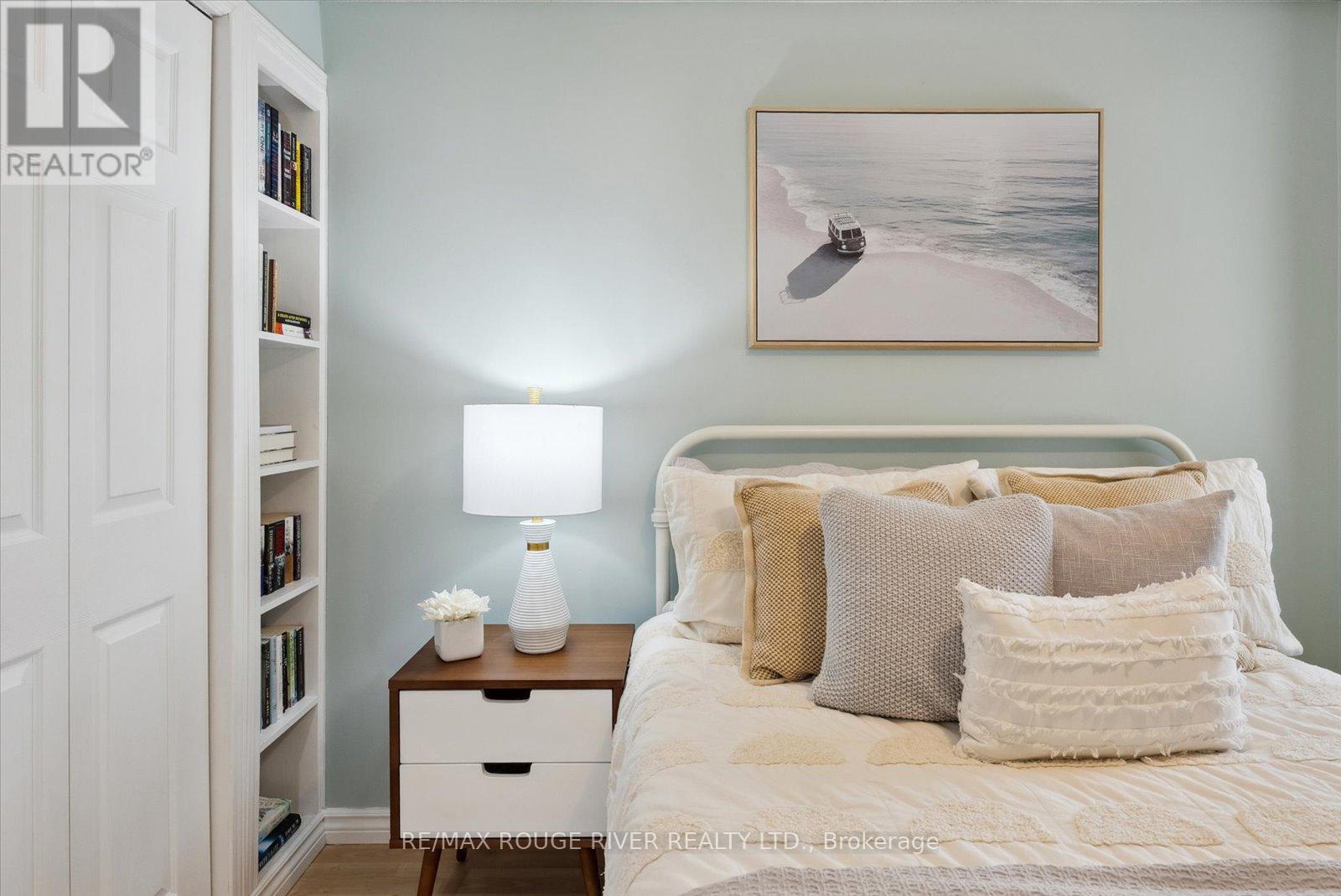3 Bedroom
3 Bathroom
1,500 - 2,000 ft2
Fireplace
Central Air Conditioning
Forced Air
Landscaped
$799,900
Stylish, modern and beautifully updated, 3 bedroom, 3 bathroom home located on a quiet, family-friendly court in desirable Pringle Creek with a rarely offered 140 ft deep, pie-shaped lot! Curb appeal shines with a stunning stone walkway that leads you to the front entrance. Step inside to a spacious foyer and gorgeous living and dining room combination featuring a large front-facing window that fills the space with natural light - perfect for both everyday living and hosting friends and family. The heart of the home is the newly renovated kitchen '23, complete with quartz countertops, stylish cabinetry, modern hardware, and plenty of prep space. Upstairs, enjoy a cozy second-floor family room featuring a beautiful fireplace and custom built-in shelving - an ideal space for movie nights or quiet relaxation. Newly renovated, modern bathrooms '21 and fresh new carpet throughout '24, add comfort and a touch of luxury. The primary bedroom offers a serene escape at the end of the day with a walk-in custom closet and spa-like 4pc ensuite. The fully finished basement provides even more living space - whether you need a rec room, play area, home office, or guest zone. Outside, enjoy your own private backyard retreat! The extra-deep and private pie-shaped lot offers incredible outdoor living space, including a large deck, mature trees and lush perennial gardens - room to entertain, play, or simply unwind. Additional upgrades include a brand-new furnace and air conditioner (2024), a 1.5 car garage with generous storage, and thoughtful updates throughout the home that make it truly move-in ready. Located close to beautiful walking trails through the ravine, top-rated schools, parks, shopping, and transit, this home checks every box. Don't miss your chance to own this beautiful property in one of Whitby's most loved neighbourhoods! ** This is a linked property.** (id:61476)
Property Details
|
MLS® Number
|
E12070958 |
|
Property Type
|
Single Family |
|
Community Name
|
Pringle Creek |
|
Amenities Near By
|
Park, Schools |
|
Community Features
|
Community Centre |
|
Equipment Type
|
Water Heater |
|
Features
|
Cul-de-sac, Guest Suite |
|
Parking Space Total
|
4 |
|
Rental Equipment Type
|
Water Heater |
|
Structure
|
Deck, Shed |
Building
|
Bathroom Total
|
3 |
|
Bedrooms Above Ground
|
3 |
|
Bedrooms Total
|
3 |
|
Amenities
|
Fireplace(s) |
|
Appliances
|
Garage Door Opener Remote(s), All, Window Coverings |
|
Basement Development
|
Finished |
|
Basement Type
|
N/a (finished) |
|
Construction Style Attachment
|
Detached |
|
Cooling Type
|
Central Air Conditioning |
|
Exterior Finish
|
Brick, Aluminum Siding |
|
Fireplace Present
|
Yes |
|
Flooring Type
|
Hardwood, Laminate |
|
Foundation Type
|
Poured Concrete |
|
Half Bath Total
|
1 |
|
Heating Fuel
|
Natural Gas |
|
Heating Type
|
Forced Air |
|
Stories Total
|
2 |
|
Size Interior
|
1,500 - 2,000 Ft2 |
|
Type
|
House |
|
Utility Water
|
Municipal Water |
Parking
Land
|
Acreage
|
No |
|
Fence Type
|
Fenced Yard |
|
Land Amenities
|
Park, Schools |
|
Landscape Features
|
Landscaped |
|
Sewer
|
Sanitary Sewer |
|
Size Depth
|
140 Ft ,10 In |
|
Size Frontage
|
15 Ft ,3 In |
|
Size Irregular
|
15.3 X 140.9 Ft ; Pie-shaped Lot -55ft Rear |
|
Size Total Text
|
15.3 X 140.9 Ft ; Pie-shaped Lot -55ft Rear |
Rooms
| Level |
Type |
Length |
Width |
Dimensions |
|
Second Level |
Family Room |
3.95 m |
3.76 m |
3.95 m x 3.76 m |
|
Second Level |
Primary Bedroom |
4.36 m |
3.77 m |
4.36 m x 3.77 m |
|
Second Level |
Bedroom 2 |
3.08 m |
2.88 m |
3.08 m x 2.88 m |
|
Second Level |
Bedroom 3 |
2.68 m |
3.43 m |
2.68 m x 3.43 m |
|
Basement |
Recreational, Games Room |
3.32 m |
4.98 m |
3.32 m x 4.98 m |
|
Main Level |
Living Room |
3.12 m |
3.71 m |
3.12 m x 3.71 m |
|
Main Level |
Dining Room |
4.73 m |
2.74 m |
4.73 m x 2.74 m |
|
Main Level |
Kitchen |
4.55 m |
2.33 m |
4.55 m x 2.33 m |
|
Main Level |
Eating Area |
4.55 m |
2.33 m |
4.55 m x 2.33 m |





















































