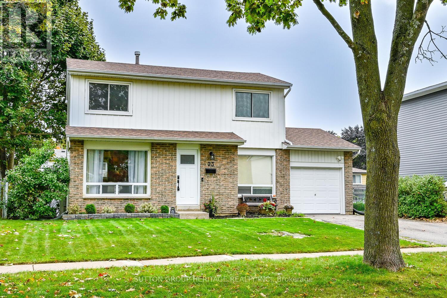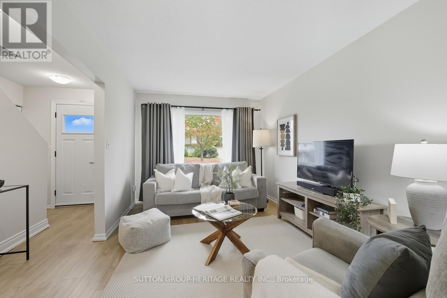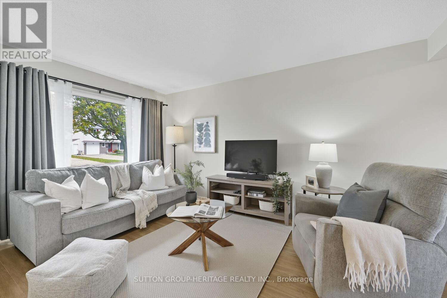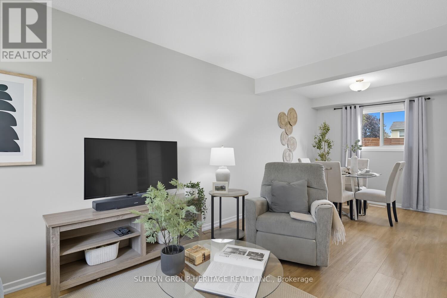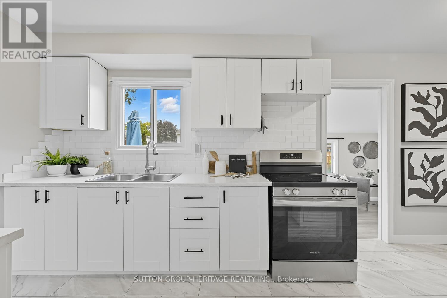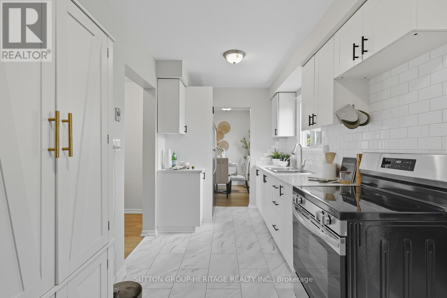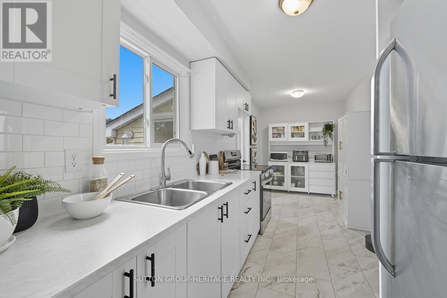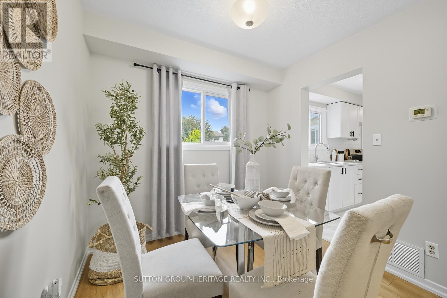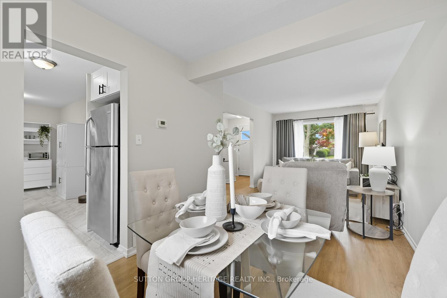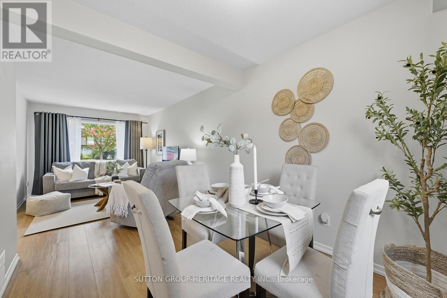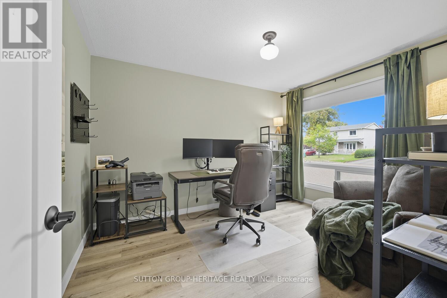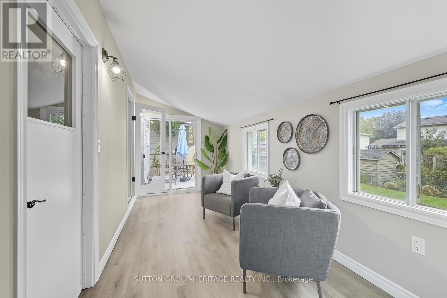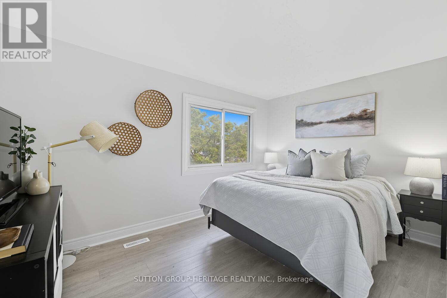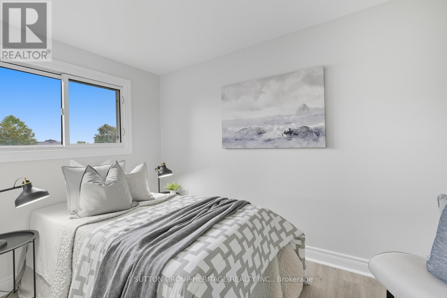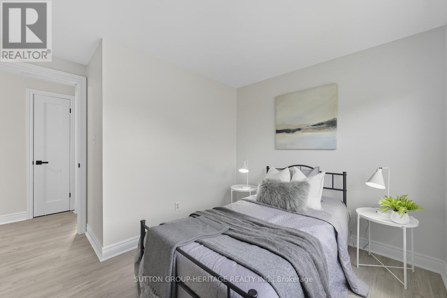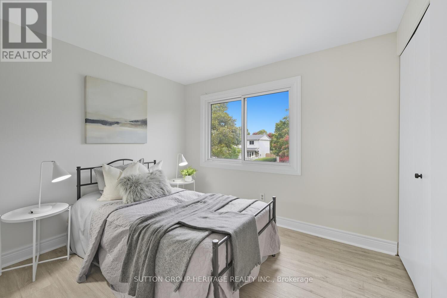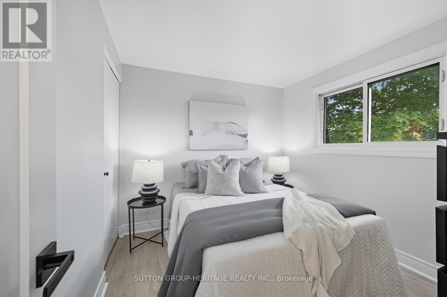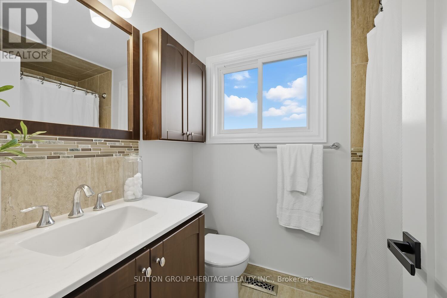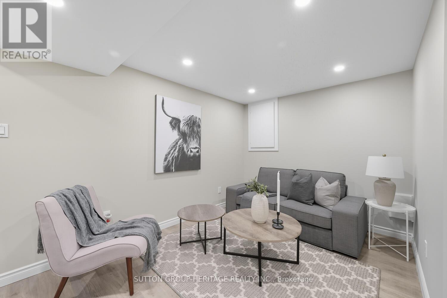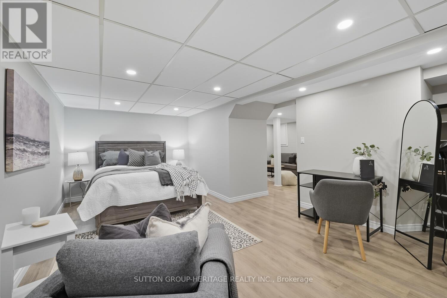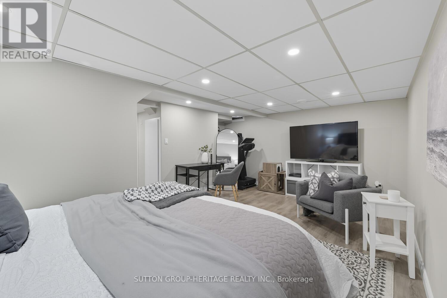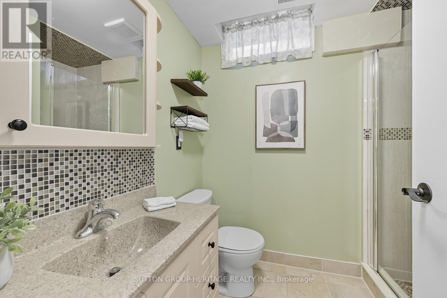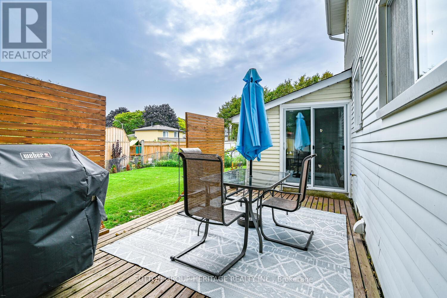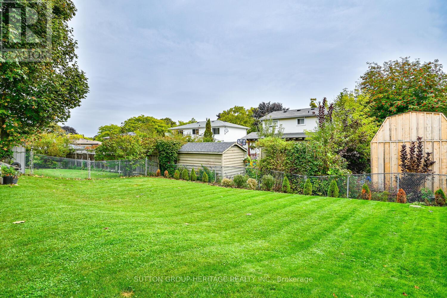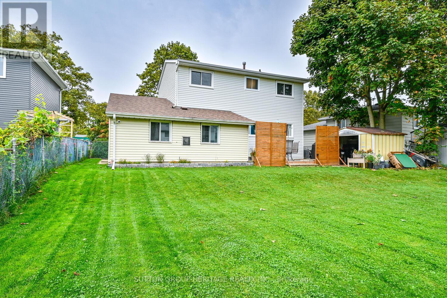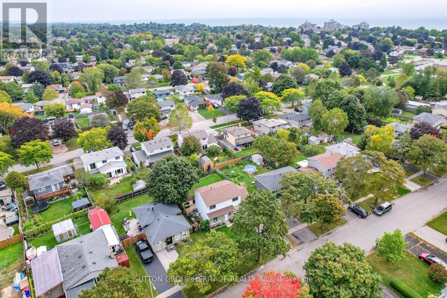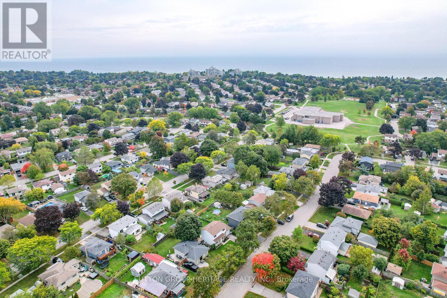4 Bedroom
2 Bathroom
1,100 - 1,500 ft2
Central Air Conditioning
Forced Air
$849,000
Hello 23 Swanston!! This recently updated detached four-bedroom home offers plenty of space for family living in a sought-after neighbourhood. Main Level - Bright eat-in kitchen with walkout to a sunroom overlooking the large backyard. Combined living and dining room, perfect for gatherings and entertaining. Convenient main-floor office with large front-facing windows Upper Level -Four generously sized bedrooms and Updated four-piece bathroom, Fresh paint and upgraded flooring throughout Lower Level-Newly finished basement featuring a spacious recreation area Large bedroom with above-grade window* Three-piece bathroom Location is fantastic!! we are on a well-established street with direct access to Duffins Bay Public School*and the Waterfront Trail system. Just minutes to major grocery stores, conveniences, and an easy commute via 401 and GO Transit. This is the perfect blend of comfort, convenience, and community living!- (id:61476)
Property Details
|
MLS® Number
|
E12426385 |
|
Property Type
|
Single Family |
|
Community Name
|
South West |
|
Equipment Type
|
Water Heater |
|
Features
|
Flat Site |
|
Parking Space Total
|
3 |
|
Rental Equipment Type
|
Water Heater |
|
Structure
|
Deck |
Building
|
Bathroom Total
|
2 |
|
Bedrooms Above Ground
|
4 |
|
Bedrooms Total
|
4 |
|
Age
|
51 To 99 Years |
|
Appliances
|
All, Blinds |
|
Basement Development
|
Finished |
|
Basement Type
|
N/a (finished) |
|
Construction Style Attachment
|
Detached |
|
Cooling Type
|
Central Air Conditioning |
|
Exterior Finish
|
Brick, Aluminum Siding |
|
Flooring Type
|
Vinyl, Laminate |
|
Foundation Type
|
Poured Concrete |
|
Heating Fuel
|
Natural Gas |
|
Heating Type
|
Forced Air |
|
Stories Total
|
2 |
|
Size Interior
|
1,100 - 1,500 Ft2 |
|
Type
|
House |
|
Utility Water
|
Municipal Water |
Parking
Land
|
Acreage
|
No |
|
Sewer
|
Sanitary Sewer |
|
Size Depth
|
102 Ft ,1 In |
|
Size Frontage
|
49 Ft |
|
Size Irregular
|
49 X 102.1 Ft |
|
Size Total Text
|
49 X 102.1 Ft |
|
Zoning Description
|
R1-b |
Rooms
| Level |
Type |
Length |
Width |
Dimensions |
|
Second Level |
Primary Bedroom |
3.89 m |
2.68 m |
3.89 m x 2.68 m |
|
Second Level |
Bedroom 2 |
2.93 m |
2.69 m |
2.93 m x 2.69 m |
|
Second Level |
Bedroom 3 |
2.1 m |
3.61 m |
2.1 m x 3.61 m |
|
Second Level |
Bedroom 4 |
3.49 m |
3.07 m |
3.49 m x 3.07 m |
|
Basement |
Recreational, Games Room |
3.44 m |
4.08 m |
3.44 m x 4.08 m |
|
Basement |
Bedroom 5 |
5.74 m |
3.75 m |
5.74 m x 3.75 m |
|
Main Level |
Kitchen |
5.18 m |
2.15 m |
5.18 m x 2.15 m |
|
Main Level |
Living Room |
2.97 m |
4.38 m |
2.97 m x 4.38 m |
|
Main Level |
Dining Room |
2.57 m |
2.92 m |
2.57 m x 2.92 m |
|
Main Level |
Sunroom |
5.61 m |
2.33 m |
5.61 m x 2.33 m |
|
Main Level |
Office |
3.18 m |
3.62 m |
3.18 m x 3.62 m |


