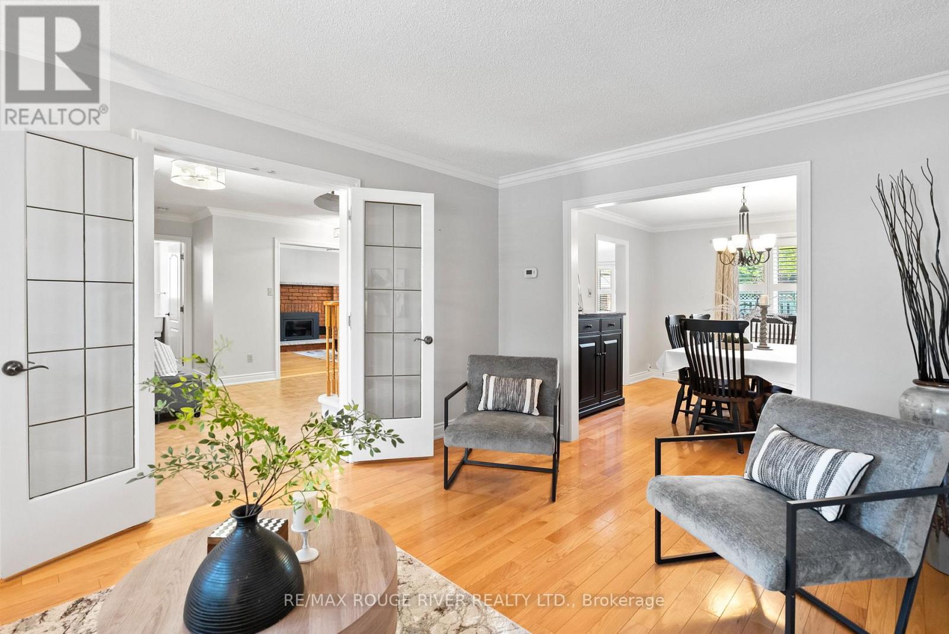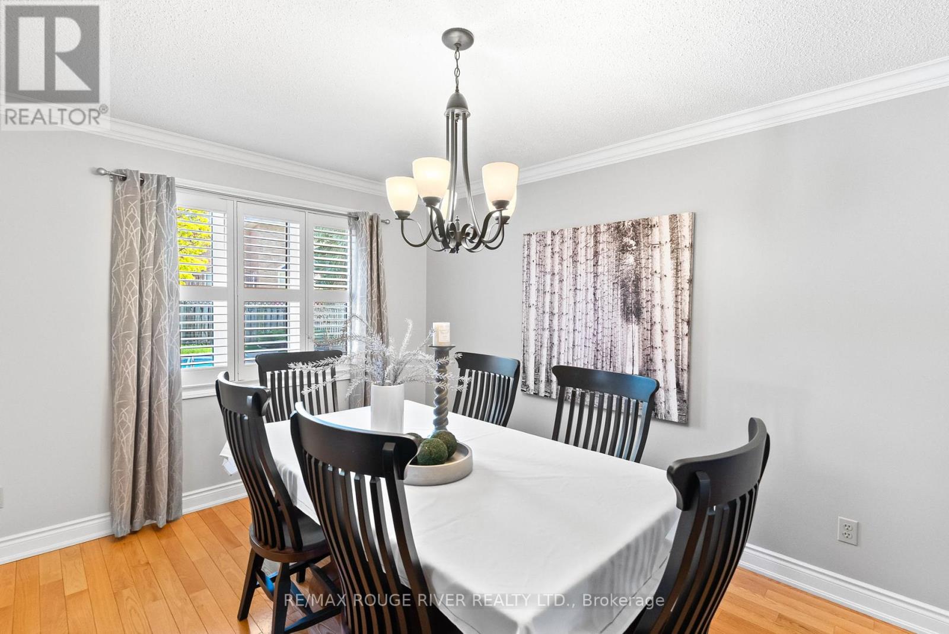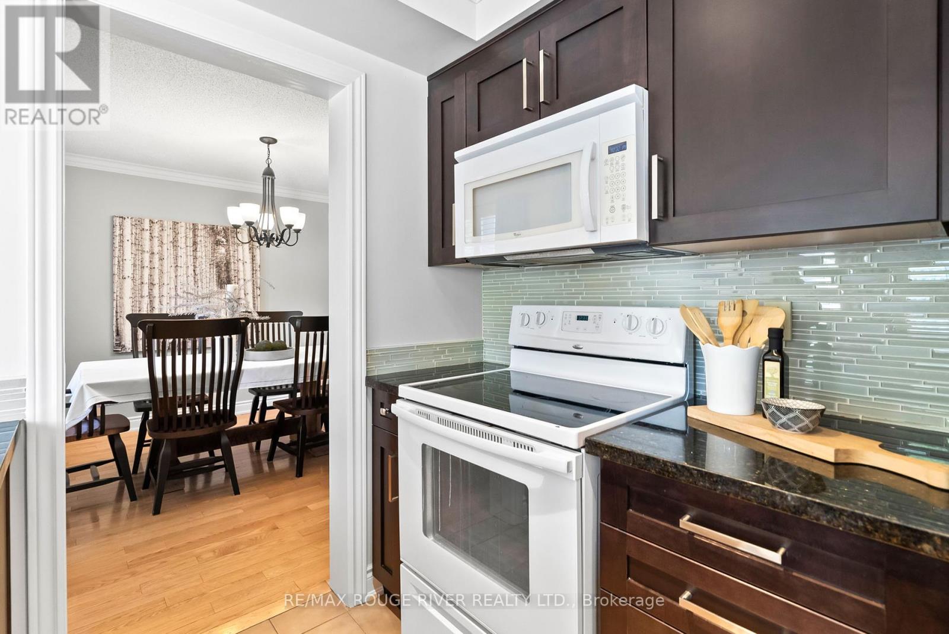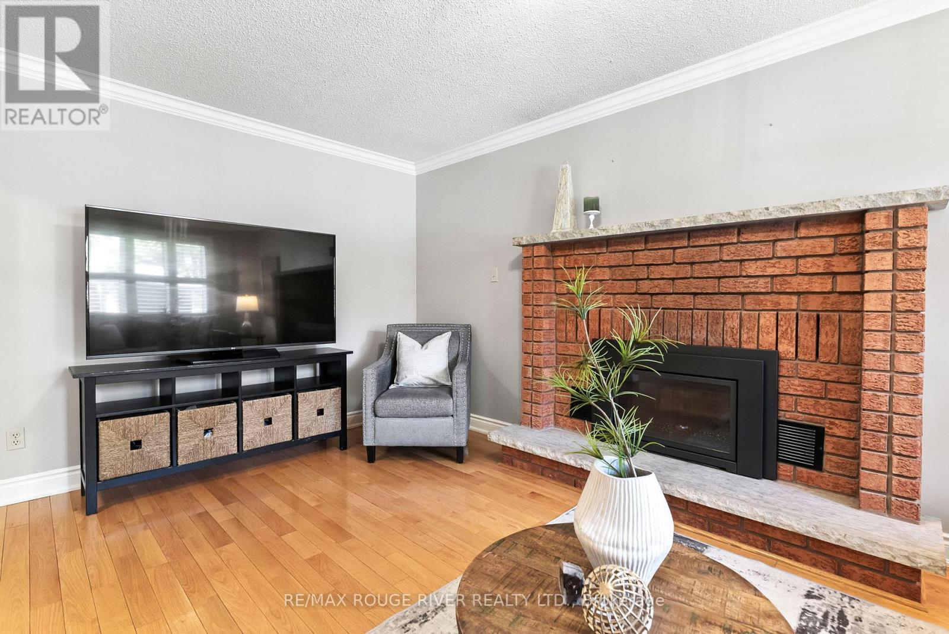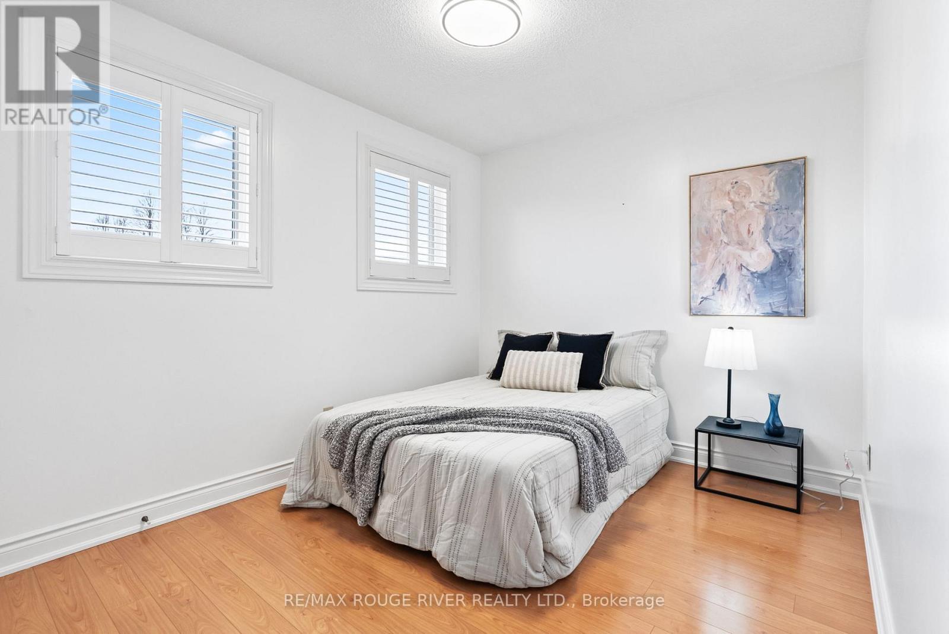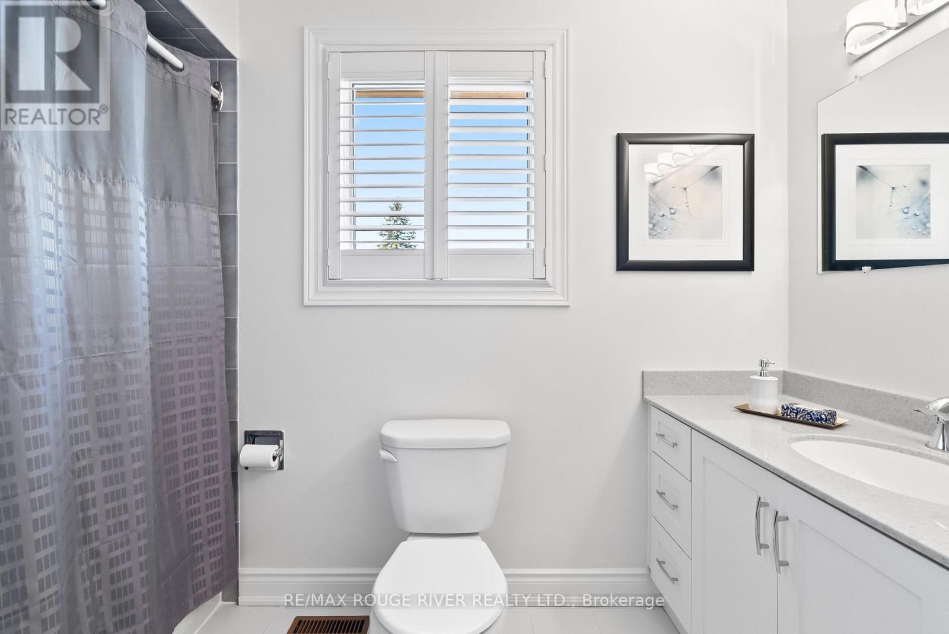4 Bedroom
3 Bathroom
2,000 - 2,500 ft2
Fireplace
Inground Pool
Central Air Conditioning
Forced Air
$899,900
Welcome to this beautifully maintained 4-bedroom, 3-bathroom home featuring a private backyard oasis complete with an 18 x 33 inground pool and stamped concrete patio perfect for summer entertaining! The main level boasts hardwood floors, elegant crown moulding, and California shutters throughout. A formal living room with French doors opens to the sophisticated dining room, ideal for hosting dinner parties. The updated kitchen is a chefs dream with quartz countertops, a custom tile backsplash, pot lights, and a spacious pantry. Enjoy casual meals in the sunny breakfast nook with walkout to the backyard. Unwind in the inviting family room featuring a cozy fireplace. A stylish powder room and a convenient main floor laundry room add to the functionality of this level. Upstairs, you'll find four generously sized bedrooms, including a luxurious primary suite with a walk-in closet and 4-piece ensuite. The fully finished basement offers a large rec room with gas fireplace, wainscoting, and pot lights an ideal space for family movie nights or a games room. Located in a sought-after neighborhood close to top-rated schools, parks, public transit, and all amenities, this home truly has it all. Don't miss your chance to own this perfect blend of elegance, comfort, and outdoor fun! (id:61476)
Open House
This property has open houses!
Starts at:
2:00 pm
Ends at:
4:00 pm
Property Details
|
MLS® Number
|
E12130418 |
|
Property Type
|
Single Family |
|
Community Name
|
Blue Grass Meadows |
|
Amenities Near By
|
Park, Public Transit, Schools |
|
Community Features
|
Community Centre |
|
Parking Space Total
|
4 |
|
Pool Type
|
Inground Pool |
|
Structure
|
Shed |
Building
|
Bathroom Total
|
3 |
|
Bedrooms Above Ground
|
4 |
|
Bedrooms Total
|
4 |
|
Appliances
|
All, Window Coverings |
|
Basement Development
|
Finished |
|
Basement Type
|
Full (finished) |
|
Construction Style Attachment
|
Detached |
|
Cooling Type
|
Central Air Conditioning |
|
Exterior Finish
|
Brick |
|
Fireplace Present
|
Yes |
|
Flooring Type
|
Hardwood, Laminate |
|
Foundation Type
|
Concrete |
|
Half Bath Total
|
1 |
|
Heating Fuel
|
Natural Gas |
|
Heating Type
|
Forced Air |
|
Stories Total
|
2 |
|
Size Interior
|
2,000 - 2,500 Ft2 |
|
Type
|
House |
|
Utility Water
|
Municipal Water |
Parking
Land
|
Acreage
|
No |
|
Fence Type
|
Fenced Yard |
|
Land Amenities
|
Park, Public Transit, Schools |
|
Sewer
|
Sanitary Sewer |
|
Size Depth
|
126 Ft ,2 In |
|
Size Frontage
|
46 Ft ,1 In |
|
Size Irregular
|
46.1 X 126.2 Ft |
|
Size Total Text
|
46.1 X 126.2 Ft |
|
Zoning Description
|
Residential |
Rooms
| Level |
Type |
Length |
Width |
Dimensions |
|
Second Level |
Primary Bedroom |
5.55 m |
3.7 m |
5.55 m x 3.7 m |
|
Second Level |
Bedroom 2 |
4.8 m |
3.45 m |
4.8 m x 3.45 m |
|
Second Level |
Bedroom 3 |
4.2 m |
3.4 m |
4.2 m x 3.4 m |
|
Second Level |
Bedroom 4 |
3.4 m |
3.1 m |
3.4 m x 3.1 m |
|
Basement |
Recreational, Games Room |
6.4 m |
6.1 m |
6.4 m x 6.1 m |
|
Main Level |
Living Room |
4.8 m |
3.4 m |
4.8 m x 3.4 m |
|
Main Level |
Dining Room |
3.7 m |
3.4 m |
3.7 m x 3.4 m |
|
Main Level |
Kitchen |
3.7 m |
2.9 m |
3.7 m x 2.9 m |
|
Main Level |
Eating Area |
3.7 m |
2.8 m |
3.7 m x 2.8 m |
|
Main Level |
Family Room |
5.2 m |
3.35 m |
5.2 m x 3.35 m |
Utilities
|
Cable
|
Installed |
|
Sewer
|
Installed |







