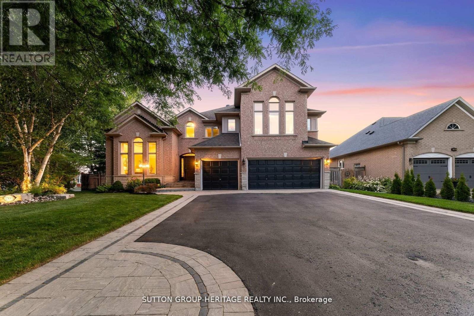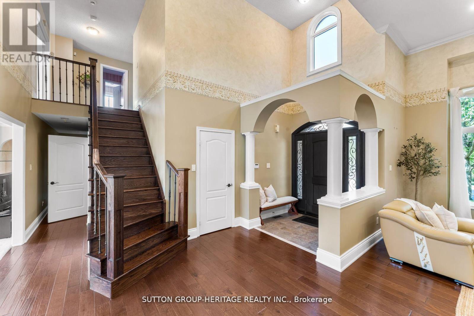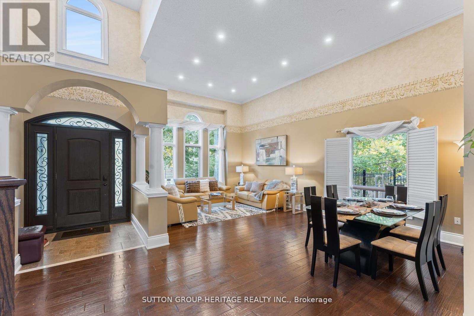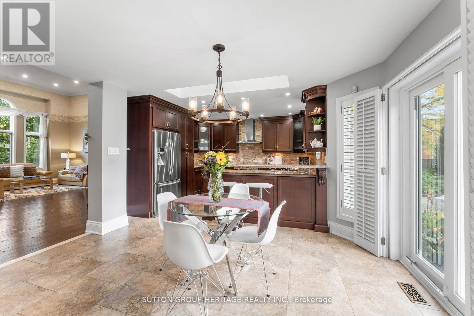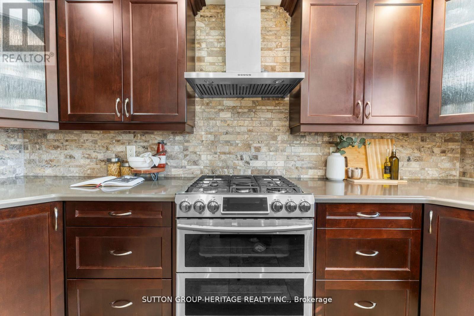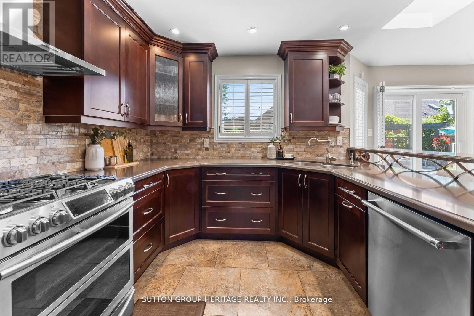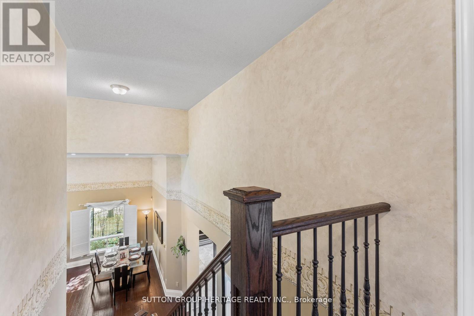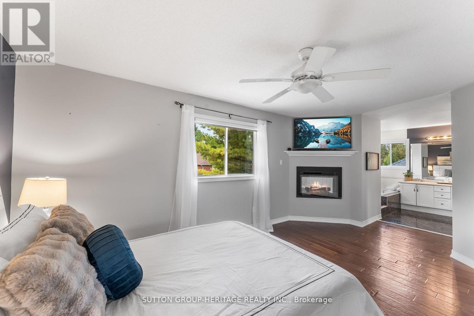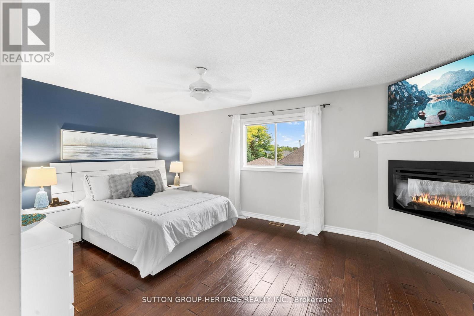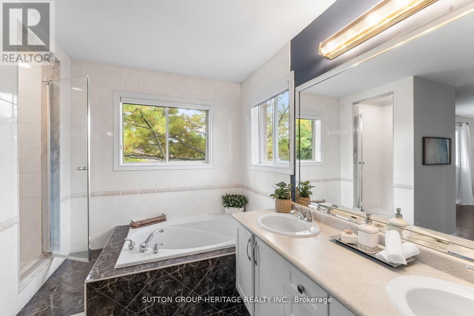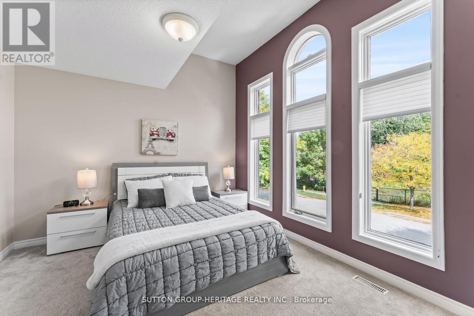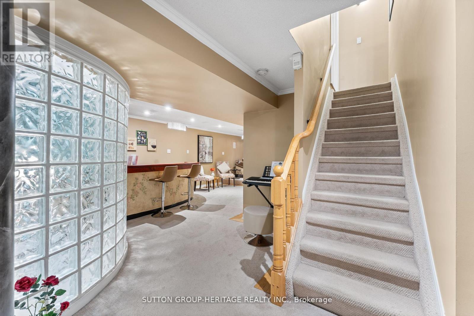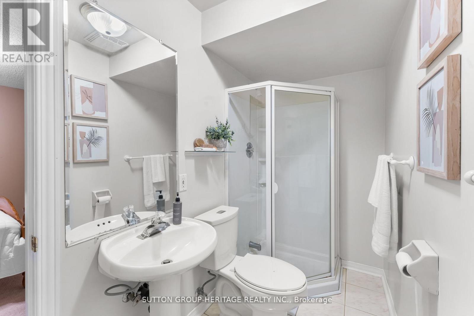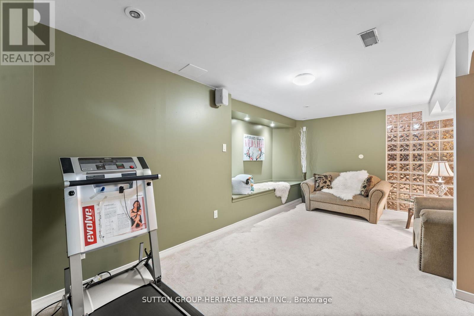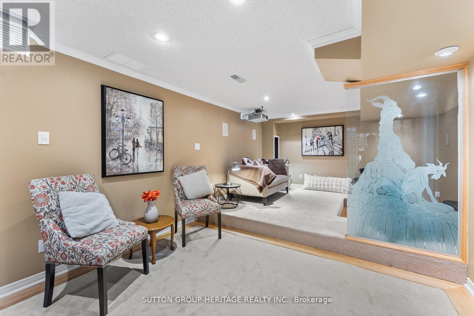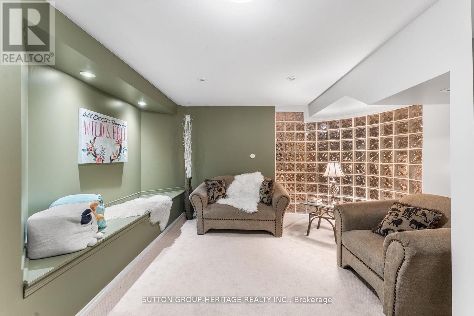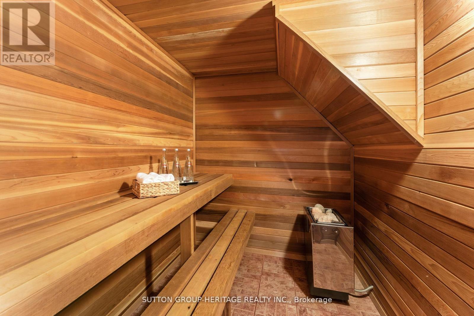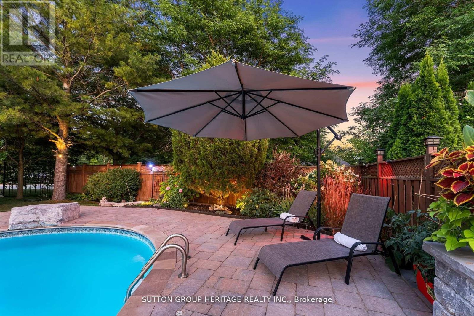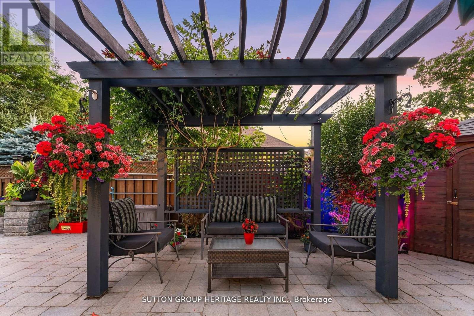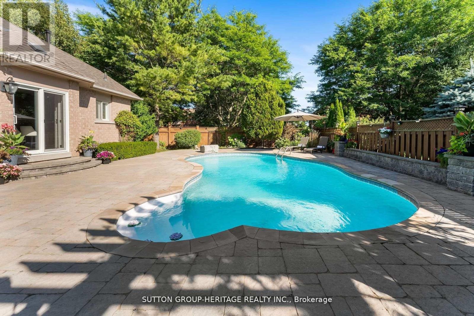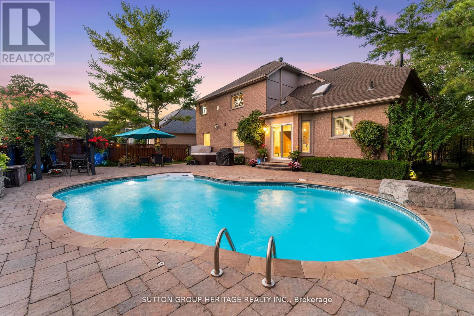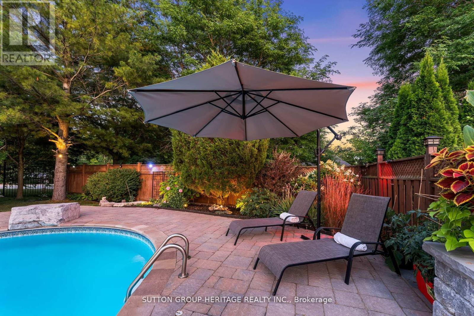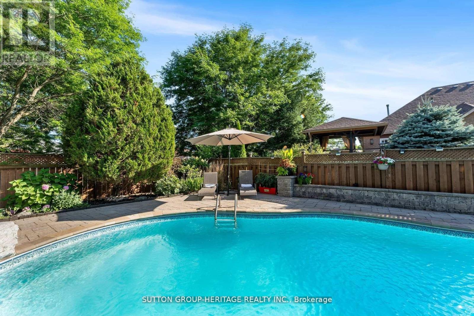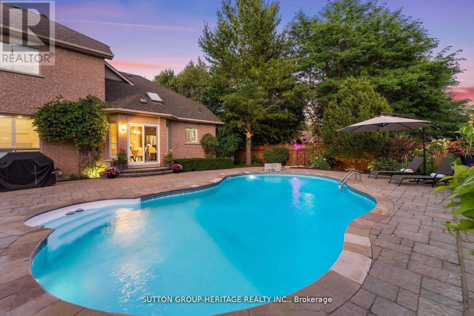5 Bedroom
5 Bathroom
2,500 - 3,000 ft2
Fireplace
Inground Pool
Central Air Conditioning
Forced Air
$1,637,800
Executive Living in Prestigious Buckingham Gate. Welcome to this exceptional 4+1 bedroom executive home, nestled on a quiet crescent in the sought-after Buckingham Gate community. From the moment you step inside, you'll be captivated by the soaring cathedral ceilings, elegant open-concept living and dining areas, and a modern AYA kitchen with a breakfast bar and bright breakfast area overlooking the main floor family room with gas fireplace. The main-floor office provides the perfect workspace or can easily serve as a sixth bedroom for added versatility. The finished lower level is an entertainer's dream, featuring a theatre room, wet bar, sauna, yoga room, a bedroom with a 3-piece ensuite, and an additional 2-piece bath. Step outdoors to your own private backyard oasis, complete with a heated saltwater pool, hot tub, and professionally landscaped grounds fronting onto green space. Additional highlights include a triple-car garage with parking for six, and walking distance to schools, daycare, places of worship, shops, and Highways 401 & 407. Experience executive living at its finest. Your dream home awaits. (id:61476)
Property Details
|
MLS® Number
|
E12443530 |
|
Property Type
|
Single Family |
|
Community Name
|
Brock Ridge |
|
Amenities Near By
|
Park, Public Transit, Schools |
|
Equipment Type
|
Water Heater |
|
Features
|
Irregular Lot Size, Guest Suite, Sauna |
|
Parking Space Total
|
9 |
|
Pool Type
|
Inground Pool |
|
Rental Equipment Type
|
Water Heater |
Building
|
Bathroom Total
|
5 |
|
Bedrooms Above Ground
|
4 |
|
Bedrooms Below Ground
|
1 |
|
Bedrooms Total
|
5 |
|
Age
|
16 To 30 Years |
|
Appliances
|
Garage Door Opener Remote(s), Blinds, Dryer, Oven, Hood Fan, Range, Sauna, Washer, Refrigerator |
|
Basement Development
|
Finished |
|
Basement Type
|
N/a (finished) |
|
Construction Style Attachment
|
Detached |
|
Cooling Type
|
Central Air Conditioning |
|
Exterior Finish
|
Brick |
|
Fireplace Present
|
Yes |
|
Fireplace Total
|
2 |
|
Flooring Type
|
Carpeted, Hardwood, Ceramic |
|
Foundation Type
|
Concrete |
|
Half Bath Total
|
2 |
|
Heating Fuel
|
Natural Gas |
|
Heating Type
|
Forced Air |
|
Stories Total
|
2 |
|
Size Interior
|
2,500 - 3,000 Ft2 |
|
Type
|
House |
|
Utility Water
|
Municipal Water |
Parking
Land
|
Acreage
|
No |
|
Land Amenities
|
Park, Public Transit, Schools |
|
Sewer
|
Sanitary Sewer |
|
Size Depth
|
104 Ft ,7 In |
|
Size Frontage
|
70 Ft ,8 In |
|
Size Irregular
|
70.7 X 104.6 Ft ; See Geo - Lot Irregular |
|
Size Total Text
|
70.7 X 104.6 Ft ; See Geo - Lot Irregular |
|
Zoning Description
|
Res |
Rooms
| Level |
Type |
Length |
Width |
Dimensions |
|
Second Level |
Bedroom 4 |
3.45 m |
3.09 m |
3.45 m x 3.09 m |
|
Second Level |
Primary Bedroom |
6.02 m |
3.71 m |
6.02 m x 3.71 m |
|
Second Level |
Bedroom 2 |
3.89 m |
3.71 m |
3.89 m x 3.71 m |
|
Second Level |
Bedroom 3 |
3.43 m |
3.25 m |
3.43 m x 3.25 m |
|
Basement |
Bedroom 5 |
3.09 m |
3.72 m |
3.09 m x 3.72 m |
|
Basement |
Recreational, Games Room |
5.54 m |
3.65 m |
5.54 m x 3.65 m |
|
Basement |
Exercise Room |
5.51 m |
3.05 m |
5.51 m x 3.05 m |
|
Basement |
Media |
5.54 m |
3.65 m |
5.54 m x 3.65 m |
|
Main Level |
Living Room |
7.01 m |
4.17 m |
7.01 m x 4.17 m |
|
Main Level |
Dining Room |
7.01 m |
4.17 m |
7.01 m x 4.17 m |
|
Main Level |
Family Room |
4.88 m |
3.66 m |
4.88 m x 3.66 m |
|
Main Level |
Kitchen |
3.96 m |
3.12 m |
3.96 m x 3.12 m |
|
Main Level |
Eating Area |
3.94 m |
3.12 m |
3.94 m x 3.12 m |
|
Main Level |
Den |
3.66 m |
3.02 m |
3.66 m x 3.02 m |


