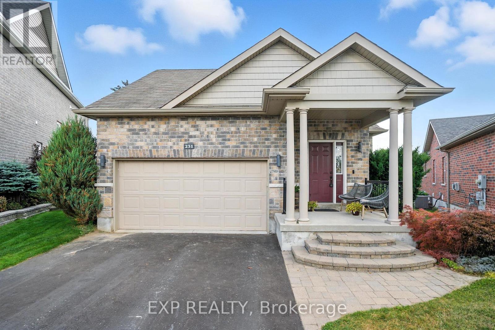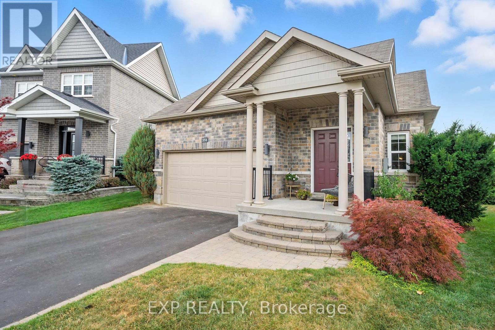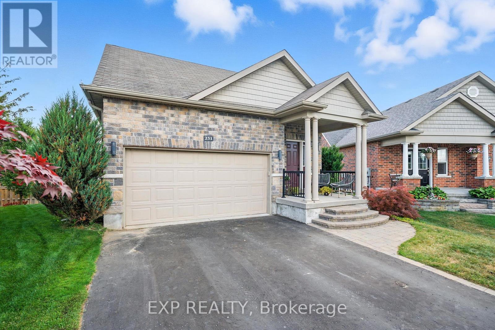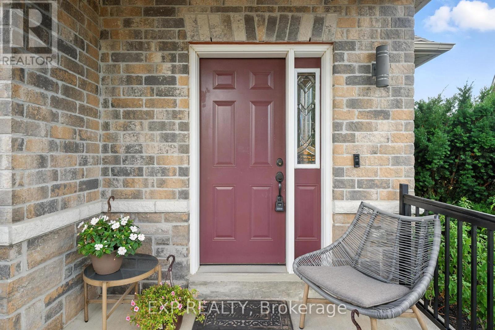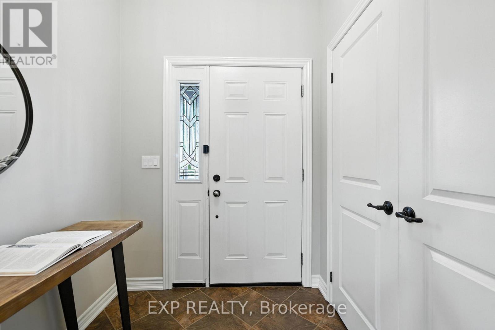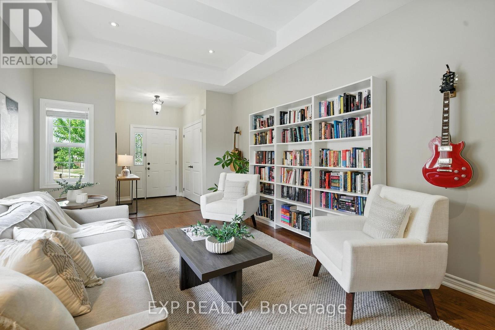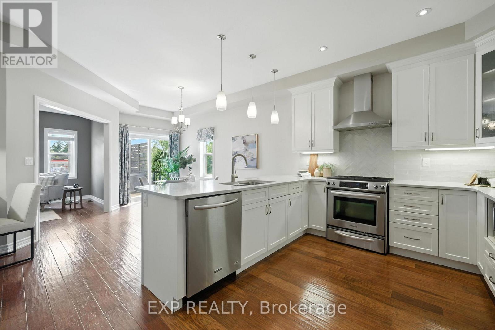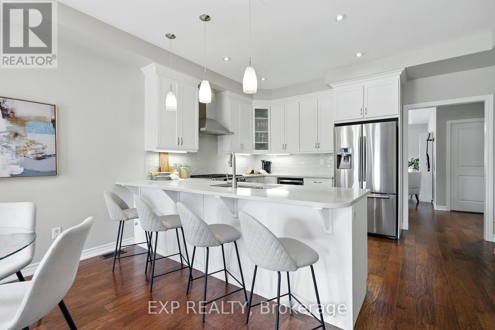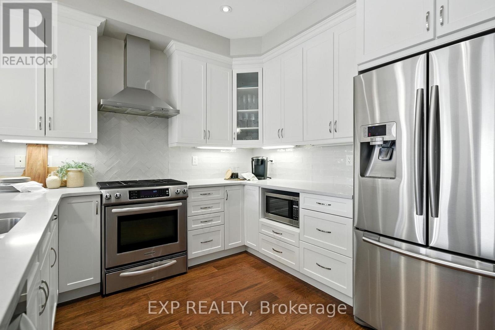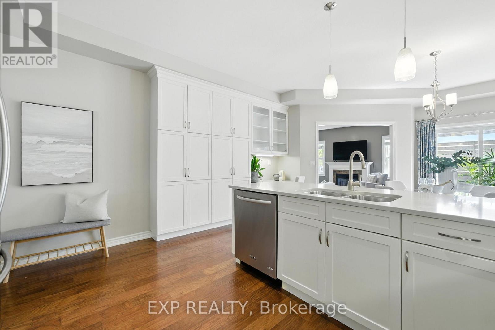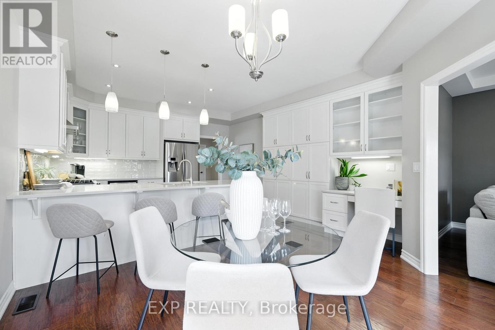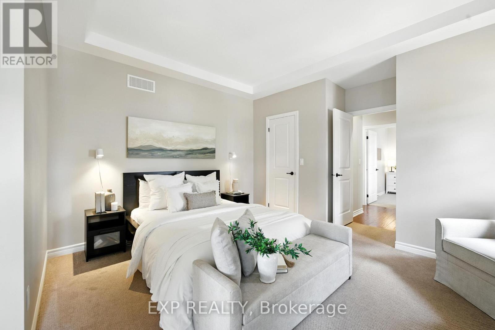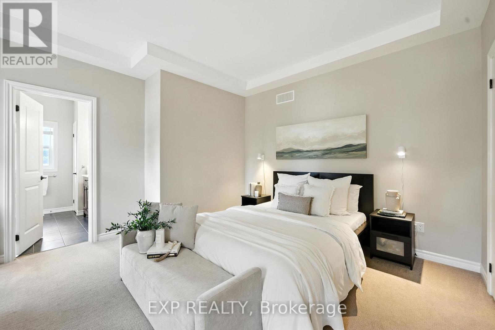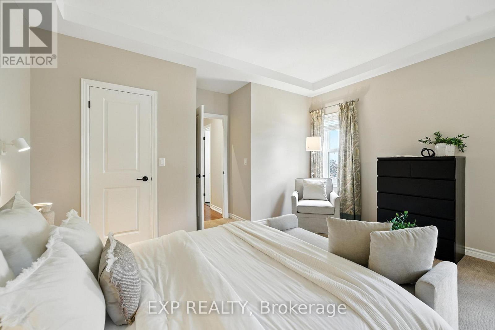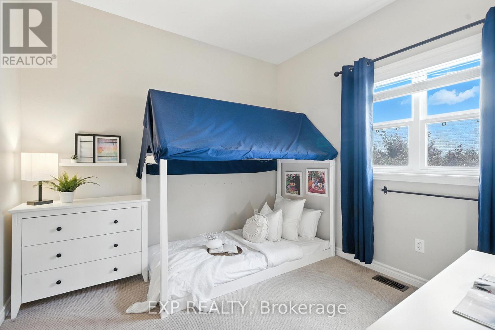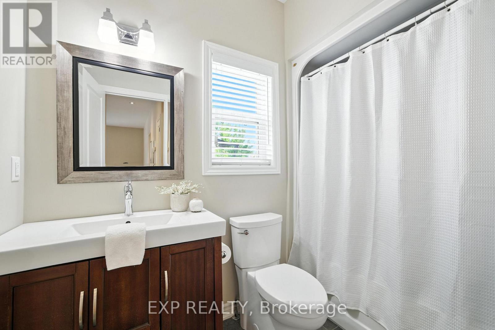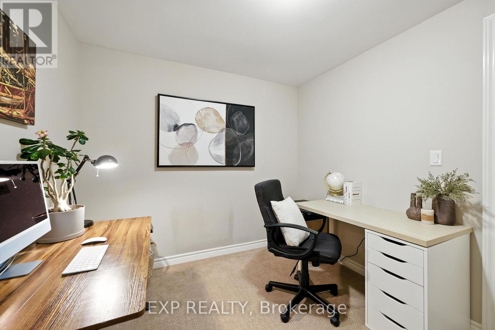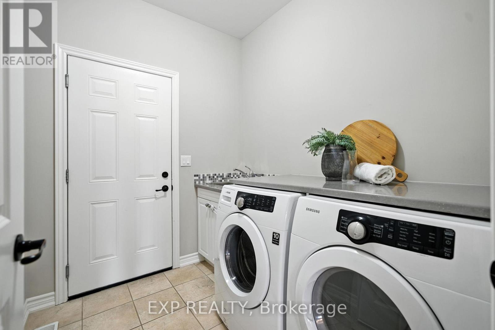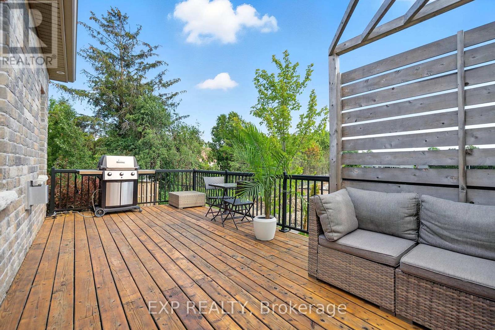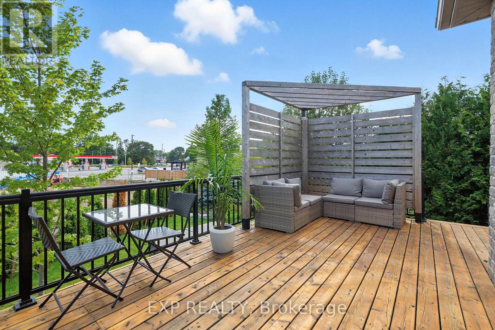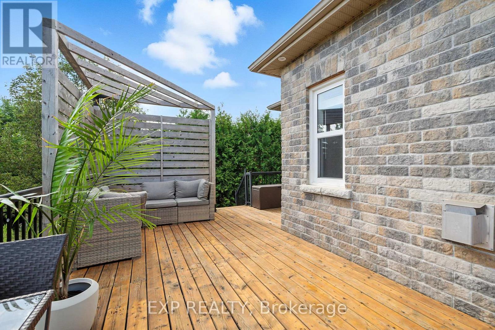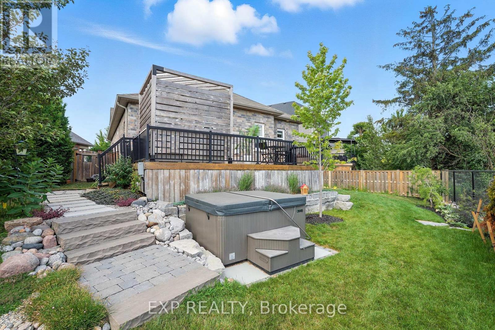2 Bedroom
2 Bathroom
1,500 - 2,000 ft2
Bungalow
Fireplace
Central Air Conditioning
Forced Air
Landscaped
$815,000
Welcome to 231 Rollings Street, a beautifully updated 2-bedroom, 2-bathroom detached bungalow offering over 1,500 sq ft of modern living space in a peaceful, friendly subdivision. Built in 2013, this home is perfectly located within walking distance to downtown Cobourg, the beach, and a new park, making it ideal for those who enjoy both convenience and tranquility. Inside, the spacious living room features built-in bookshelves, plenty of natural light, and ample storage. The semi-open concept flows into the eat-in kitchen, which boasts a U-shaped layout, an eat-at peninsula, built-in appliances, clean counter space, a wall cabinet pantry, and a built-in desk area. From the kitchen, step out to the large deck overlooking the backyard, perfect for entertaining or relaxing. The attached family room offers a cozy atmosphere with a fireplace and lovely views of the private backyard. The large primary suite includes a double vanity and a walk-in shower, while the second bedroom is spacious and inviting. The finished laundry room and updated main bath add convenience to the main floor. The basement features a flexible office area at the bottom of the stairs, leading into an open-concept unfinished space, offering potential for future development. Outside, enjoy the private backyard with a large deck, sitting area, hot tub, and a newly landscaped, levelled yardthe perfect retreat for outdoor living. Additional highlights include a 2-car garage and newly updated landscaping, making this home move-in ready and a true gem in one of Cobourgs most sought-after neighbourhoods. (id:61476)
Property Details
|
MLS® Number
|
X12313247 |
|
Property Type
|
Single Family |
|
Community Name
|
Cobourg |
|
Amenities Near By
|
Beach, Park, Place Of Worship, Schools |
|
Equipment Type
|
Water Heater |
|
Parking Space Total
|
3 |
|
Rental Equipment Type
|
Water Heater |
|
Structure
|
Deck |
Building
|
Bathroom Total
|
2 |
|
Bedrooms Above Ground
|
2 |
|
Bedrooms Total
|
2 |
|
Amenities
|
Canopy |
|
Appliances
|
Hot Tub, Dishwasher, Dryer, Microwave, Hood Fan, Stove, Washer, Refrigerator |
|
Architectural Style
|
Bungalow |
|
Basement Development
|
Unfinished |
|
Basement Type
|
Full (unfinished) |
|
Construction Style Attachment
|
Detached |
|
Cooling Type
|
Central Air Conditioning |
|
Exterior Finish
|
Brick, Vinyl Siding |
|
Fireplace Present
|
Yes |
|
Foundation Type
|
Poured Concrete |
|
Heating Fuel
|
Natural Gas |
|
Heating Type
|
Forced Air |
|
Stories Total
|
1 |
|
Size Interior
|
1,500 - 2,000 Ft2 |
|
Type
|
House |
|
Utility Water
|
Municipal Water |
Parking
Land
|
Acreage
|
No |
|
Fence Type
|
Fenced Yard |
|
Land Amenities
|
Beach, Park, Place Of Worship, Schools |
|
Landscape Features
|
Landscaped |
|
Sewer
|
Sanitary Sewer |
|
Size Depth
|
105 Ft ,4 In |
|
Size Frontage
|
32 Ft ,1 In |
|
Size Irregular
|
32.1 X 105.4 Ft |
|
Size Total Text
|
32.1 X 105.4 Ft|under 1/2 Acre |
|
Zoning Description
|
D |
Rooms
| Level |
Type |
Length |
Width |
Dimensions |
|
Basement |
Recreational, Games Room |
8.82 m |
18.29 m |
8.82 m x 18.29 m |
|
Main Level |
Living Room |
3.66 m |
5.89 m |
3.66 m x 5.89 m |
|
Main Level |
Kitchen |
4.39 m |
3.18 m |
4.39 m x 3.18 m |
|
Main Level |
Dining Room |
4.39 m |
4.24 m |
4.39 m x 4.24 m |
|
Main Level |
Family Room |
4.19 m |
3.89 m |
4.19 m x 3.89 m |
|
Main Level |
Bathroom |
1.47 m |
2.57 m |
1.47 m x 2.57 m |
|
Main Level |
Laundry Room |
2.01 m |
2.31 m |
2.01 m x 2.31 m |
|
Main Level |
Primary Bedroom |
4.32 m |
4.83 m |
4.32 m x 4.83 m |
|
Main Level |
Bathroom |
2.57 m |
2.72 m |
2.57 m x 2.72 m |
|
Main Level |
Bedroom 2 |
2.95 m |
3.02 m |
2.95 m x 3.02 m |
Utilities
|
Electricity
|
Installed |
|
Sewer
|
Installed |


