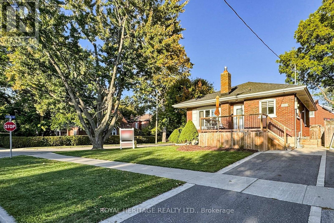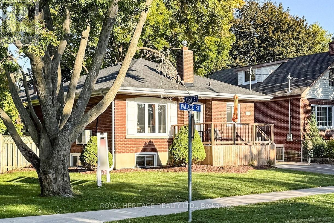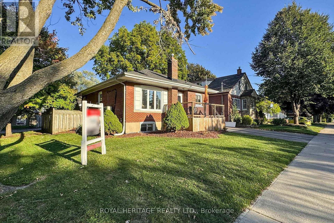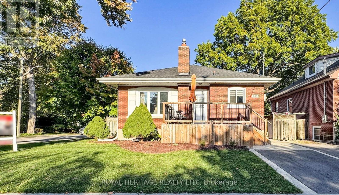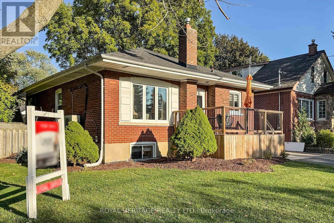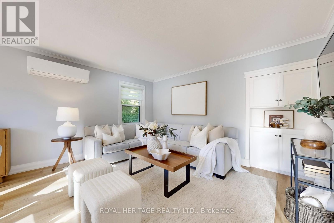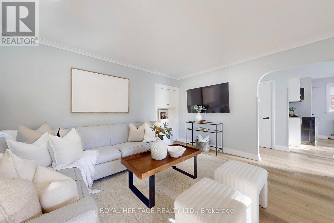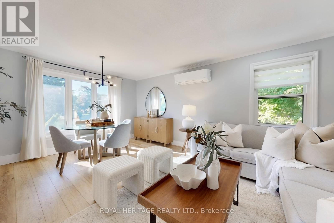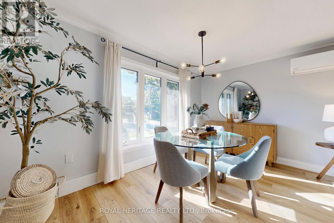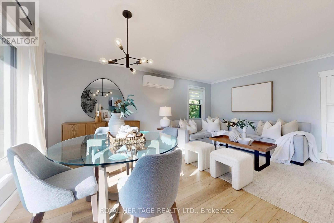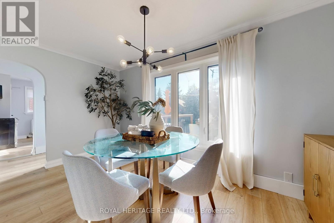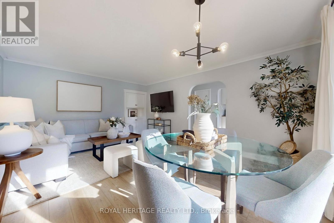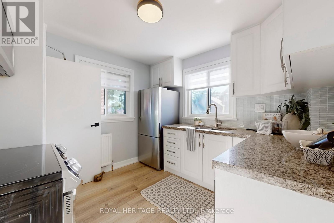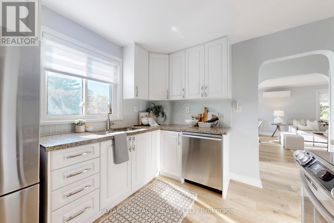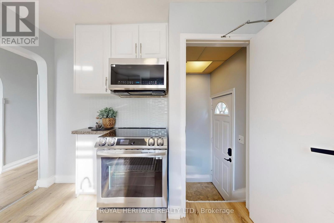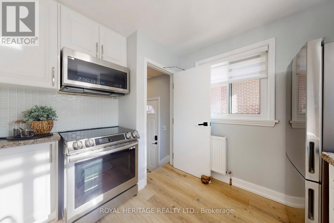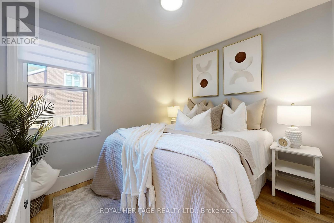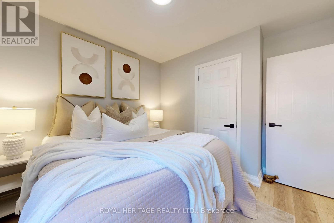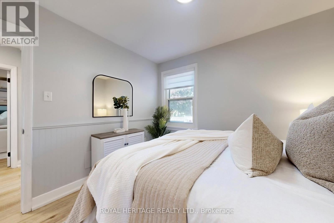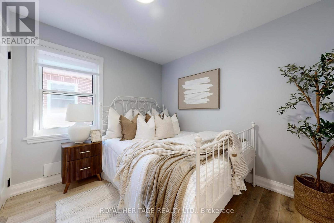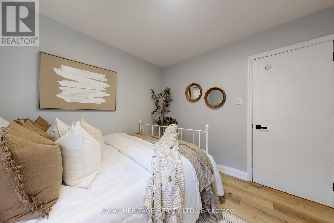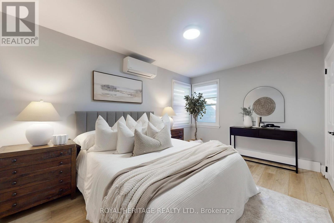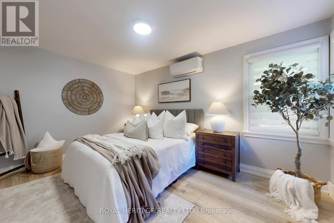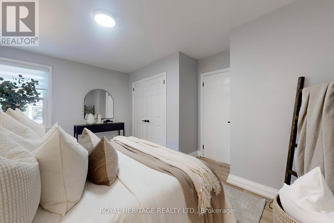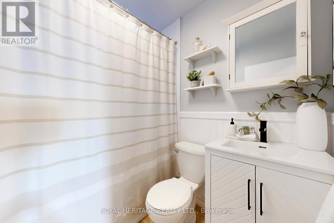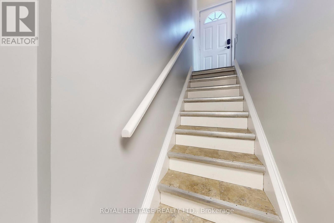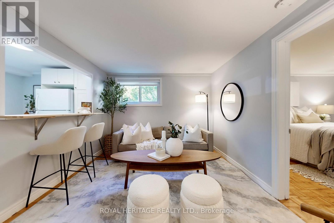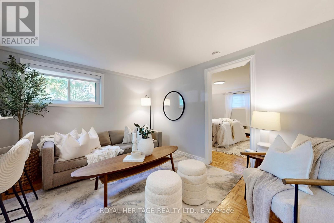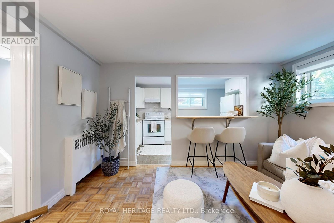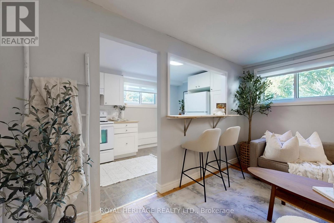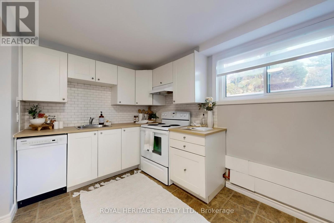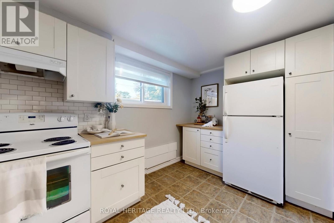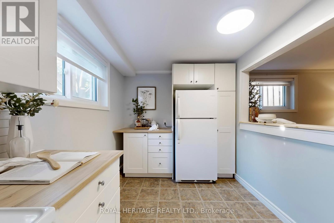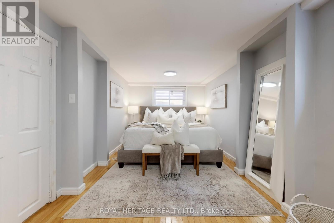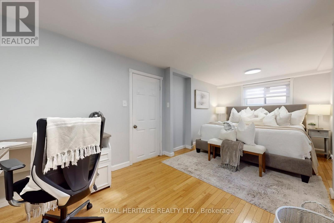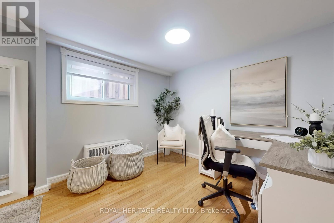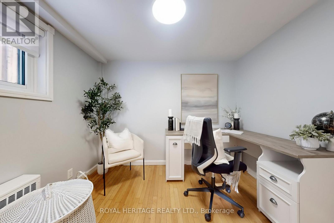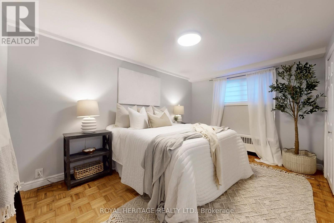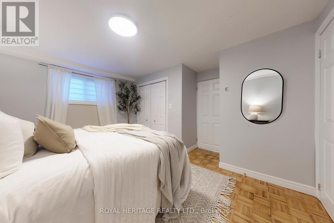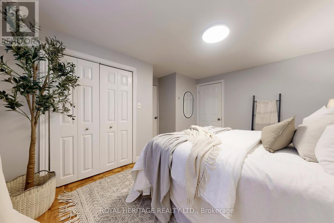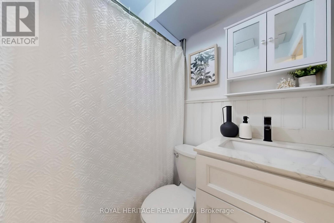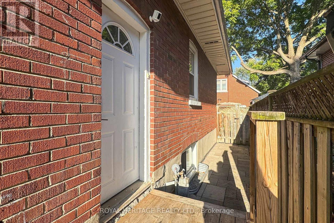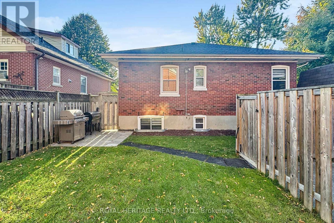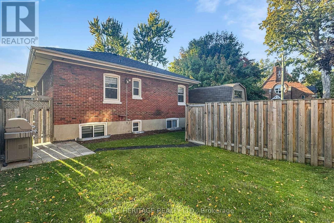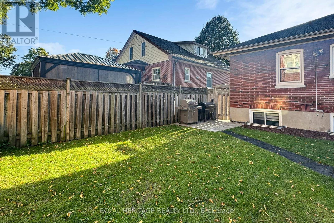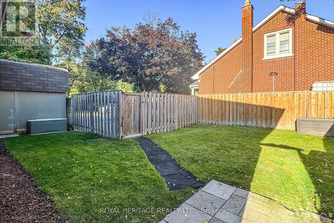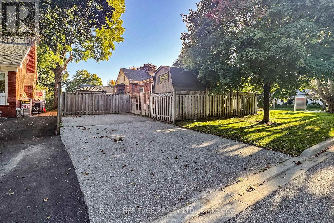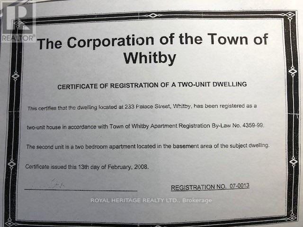5 Bedroom
2 Bathroom
700 - 1,100 ft2
Bungalow
Wall Unit
Radiant Heat
$874,999
Over 2000 square feet of finished living space. Turnkey legal duplex with over $100K in renovations since 2023. Fully updated including waterproofing (lifetime warranty), new windows bringing in abundant natural light, modern bathrooms, flooring, deck, landscaping, ductless heat pumps/air conditioning and new appliances. Two separate driveways provide parking for 7! Bright and inviting with flexible options for multi-generational living, rental, or a combination of both. Strong income potential - move in worry-free knowing all updates and maintenance have been done. See attached feature sheet for full list of improvements. (id:61476)
Property Details
|
MLS® Number
|
E12444879 |
|
Property Type
|
Single Family |
|
Community Name
|
Downtown Whitby |
|
Amenities Near By
|
Public Transit |
|
Community Features
|
School Bus |
|
Equipment Type
|
Water Heater - Gas, Water Heater |
|
Features
|
Carpet Free, Sump Pump |
|
Parking Space Total
|
7 |
|
Rental Equipment Type
|
Water Heater - Gas, Water Heater |
|
Structure
|
Porch, Shed |
Building
|
Bathroom Total
|
2 |
|
Bedrooms Above Ground
|
3 |
|
Bedrooms Below Ground
|
2 |
|
Bedrooms Total
|
5 |
|
Appliances
|
Blinds, Dishwasher, Dryer, Microwave, Two Stoves, Washer, Two Refrigerators |
|
Architectural Style
|
Bungalow |
|
Basement Development
|
Finished |
|
Basement Features
|
Apartment In Basement |
|
Basement Type
|
N/a, N/a (finished) |
|
Construction Style Attachment
|
Detached |
|
Cooling Type
|
Wall Unit |
|
Exterior Finish
|
Brick |
|
Flooring Type
|
Vinyl, Parquet |
|
Foundation Type
|
Block |
|
Heating Fuel
|
Natural Gas |
|
Heating Type
|
Radiant Heat |
|
Stories Total
|
1 |
|
Size Interior
|
700 - 1,100 Ft2 |
|
Type
|
House |
|
Utility Water
|
Municipal Water |
Parking
Land
|
Acreage
|
No |
|
Fence Type
|
Fenced Yard |
|
Land Amenities
|
Public Transit |
|
Sewer
|
Sanitary Sewer |
|
Size Depth
|
89 Ft ,7 In |
|
Size Frontage
|
46 Ft |
|
Size Irregular
|
46 X 89.6 Ft |
|
Size Total Text
|
46 X 89.6 Ft |
|
Zoning Description
|
R2 |
Rooms
| Level |
Type |
Length |
Width |
Dimensions |
|
Basement |
Kitchen |
4.09 m |
2.27 m |
4.09 m x 2.27 m |
|
Basement |
Living Room |
4.09 m |
3.06 m |
4.09 m x 3.06 m |
|
Basement |
Bedroom 4 |
3.81 m |
4.19 m |
3.81 m x 4.19 m |
|
Basement |
Bedroom 5 |
3.01 m |
6.2 m |
3.01 m x 6.2 m |
|
Main Level |
Kitchen |
3 m |
3.07 m |
3 m x 3.07 m |
|
Main Level |
Living Room |
5.68 m |
4.11 m |
5.68 m x 4.11 m |
|
Main Level |
Dining Room |
5.68 m |
4.11 m |
5.68 m x 4.11 m |
|
Main Level |
Primary Bedroom |
3.79 m |
4.33 m |
3.79 m x 4.33 m |
|
Main Level |
Bedroom 2 |
3 m |
3.17 m |
3 m x 3.17 m |
|
Main Level |
Bedroom 3 |
3 m |
2.95 m |
3 m x 2.95 m |


