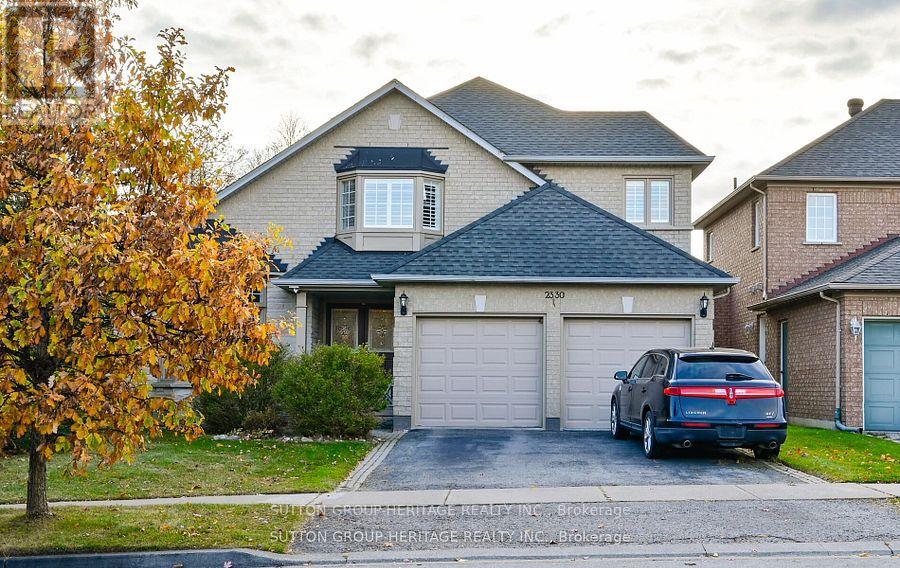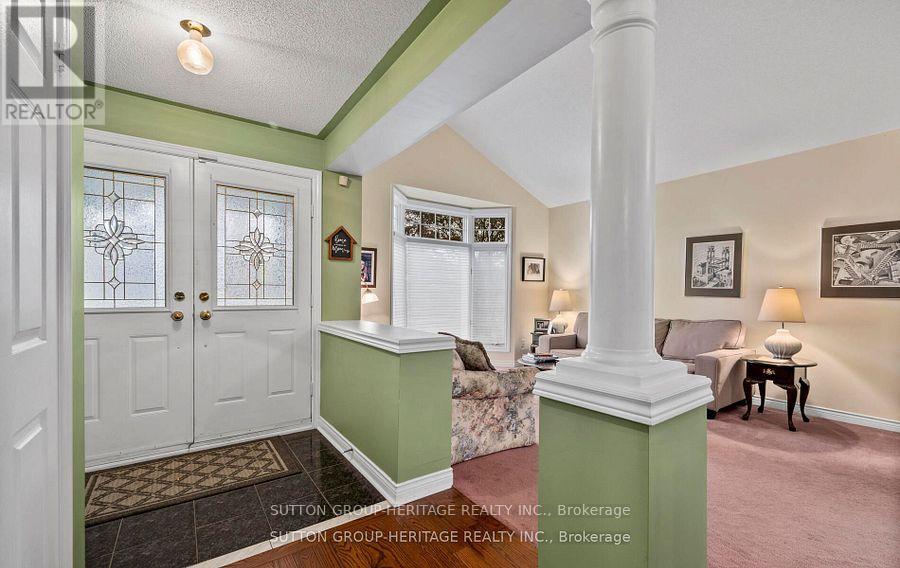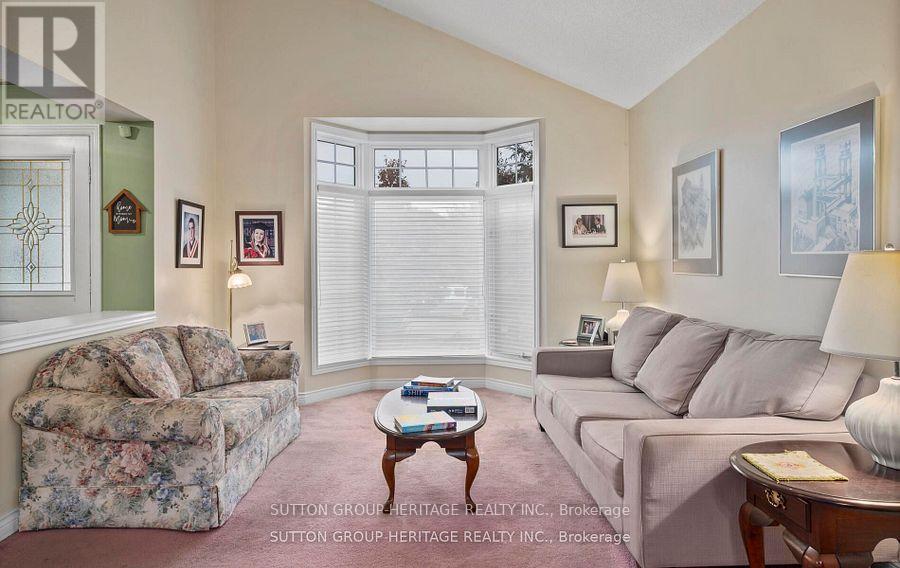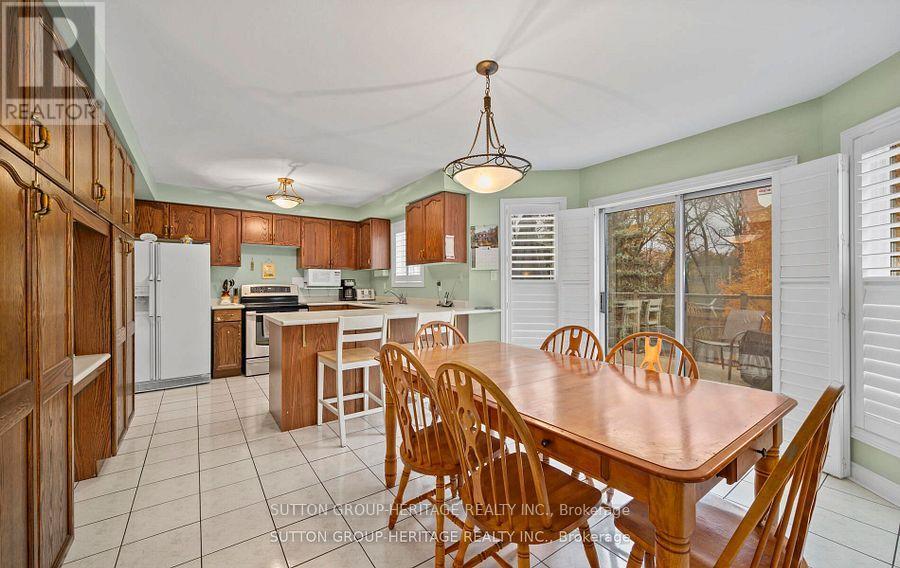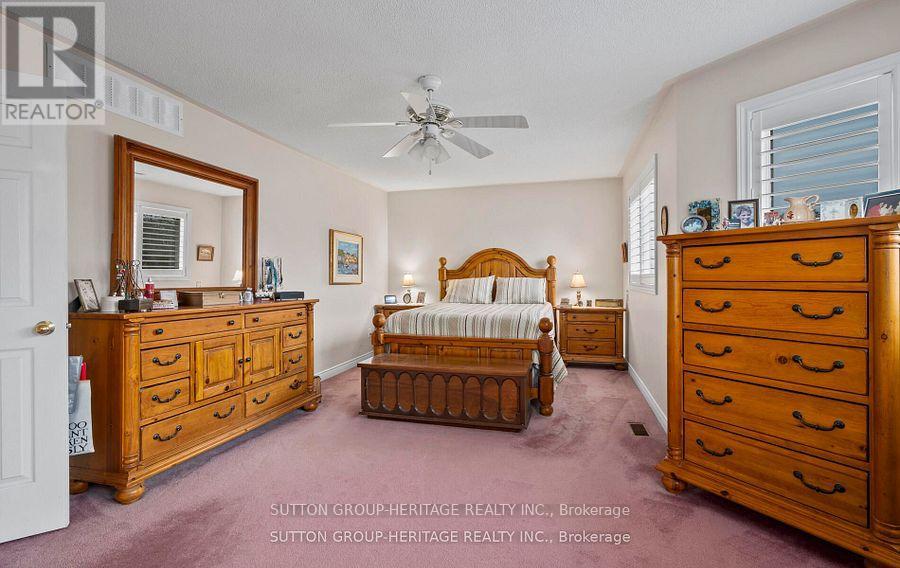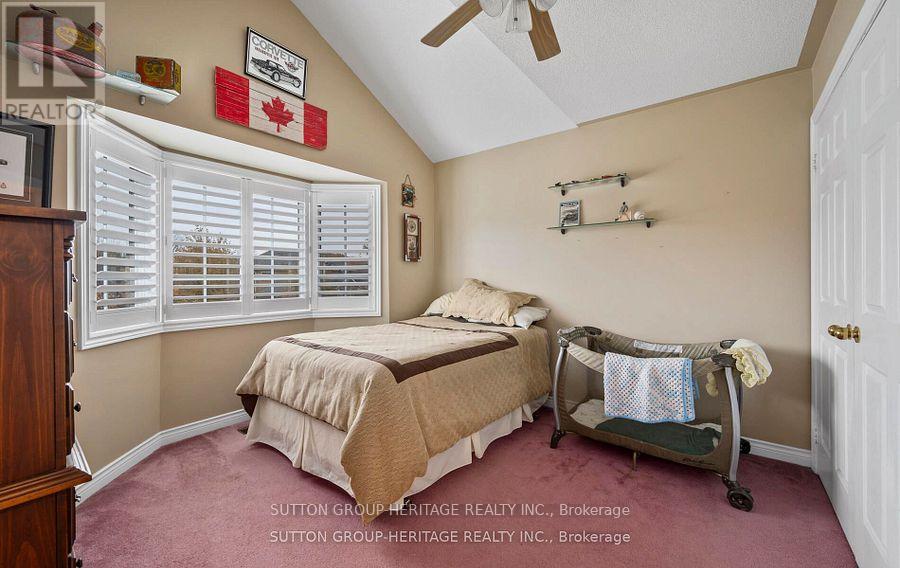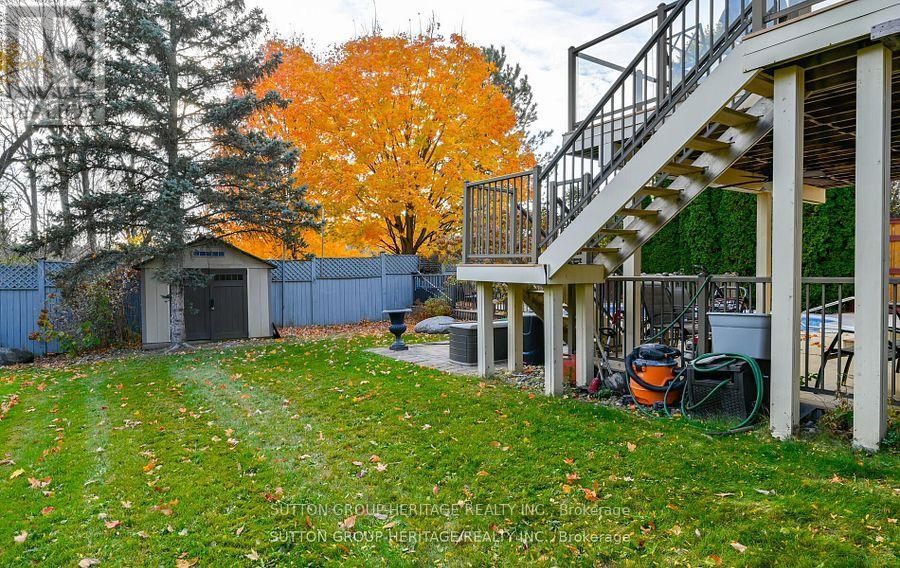4 Bedroom
4 Bathroom
2,000 - 2,500 ft2
Fireplace
Inground Pool
Central Air Conditioning
Forced Air
Landscaped
$1,799,000
Lovely home in the prestigious Buckingham Gates of Pickering, community. Upon entering through the double door entry, the first notable feature is the open staircase. This staircase leads to four bedrooms. The Primary bedroom has a corner soaker tub, separate shower and a walk-in closet. There is a bright open concept kitchen, breakfast area and family room, with gas fireplace. Large finished basement with french door walk-out to the beautiful pool area. The inground pool with complimenting decking and private sunning area, has a resort feeling to it. The basement is finished with a large recreation room, an office and a 3 piece bath. This space would make an amazing second suite with its own private entrance. Double garage with entrance to the main floor laundry. 2 decks, upper and lower, and the back staircase, plastic. no painting no staining! Glass railing, amazing west view. Sunsets!!! Lots of grass for your pets. (id:61476)
Property Details
|
MLS® Number
|
E12174560 |
|
Property Type
|
Single Family |
|
Community Name
|
Brock Ridge |
|
Amenities Near By
|
Public Transit, Schools, Park |
|
Equipment Type
|
None |
|
Features
|
Wooded Area, Ravine |
|
Parking Space Total
|
4 |
|
Pool Type
|
Inground Pool |
|
Rental Equipment Type
|
None |
|
Structure
|
Deck, Shed |
Building
|
Bathroom Total
|
4 |
|
Bedrooms Above Ground
|
4 |
|
Bedrooms Total
|
4 |
|
Amenities
|
Fireplace(s) |
|
Appliances
|
Garage Door Opener Remote(s), Garage Door Opener, Water Heater |
|
Basement Development
|
Finished |
|
Basement Features
|
Separate Entrance, Walk Out |
|
Basement Type
|
N/a (finished) |
|
Construction Style Attachment
|
Detached |
|
Cooling Type
|
Central Air Conditioning |
|
Exterior Finish
|
Brick |
|
Fire Protection
|
Alarm System, Smoke Detectors |
|
Fireplace Present
|
Yes |
|
Flooring Type
|
Carpeted, Hardwood |
|
Foundation Type
|
Concrete |
|
Half Bath Total
|
1 |
|
Heating Fuel
|
Natural Gas |
|
Heating Type
|
Forced Air |
|
Stories Total
|
2 |
|
Size Interior
|
2,000 - 2,500 Ft2 |
|
Type
|
House |
|
Utility Water
|
Municipal Water |
Parking
|
Attached Garage
|
|
|
Garage
|
|
|
Inside Entry
|
|
Land
|
Acreage
|
No |
|
Fence Type
|
Fenced Yard |
|
Land Amenities
|
Public Transit, Schools, Park |
|
Landscape Features
|
Landscaped |
|
Sewer
|
Sanitary Sewer |
|
Size Depth
|
125 Ft ,2 In |
|
Size Frontage
|
62 Ft ,8 In |
|
Size Irregular
|
62.7 X 125.2 Ft |
|
Size Total Text
|
62.7 X 125.2 Ft |
Rooms
| Level |
Type |
Length |
Width |
Dimensions |
|
Second Level |
Primary Bedroom |
6.4 m |
4.3 m |
6.4 m x 4.3 m |
|
Second Level |
Bedroom 2 |
3 m |
3 m |
3 m x 3 m |
|
Second Level |
Bedroom 3 |
3.5 m |
3 m |
3.5 m x 3 m |
|
Second Level |
Bedroom 4 |
3.5 m |
3 m |
3.5 m x 3 m |
|
Basement |
Recreational, Games Room |
6.2 m |
4.2 m |
6.2 m x 4.2 m |
|
Basement |
Office |
4.3 m |
3.8 m |
4.3 m x 3.8 m |
|
Basement |
Bathroom |
2.5 m |
3 m |
2.5 m x 3 m |
|
Basement |
Recreational, Games Room |
6.2 m |
6 m |
6.2 m x 6 m |
|
Ground Level |
Living Room |
7.9 m |
4 m |
7.9 m x 4 m |
|
Ground Level |
Dining Room |
7.9 m |
4 m |
7.9 m x 4 m |
|
Ground Level |
Kitchen |
3.3 m |
2.7 m |
3.3 m x 2.7 m |
|
Ground Level |
Eating Area |
4.3 m |
3.7 m |
4.3 m x 3.7 m |
|
Ground Level |
Family Room |
5 m |
4.6 m |
5 m x 4.6 m |


