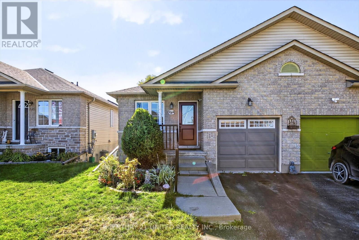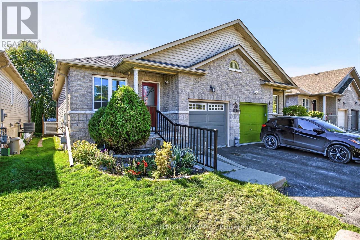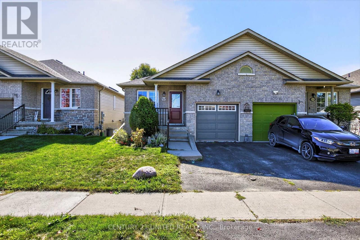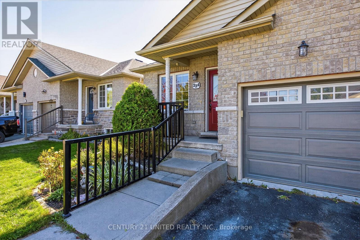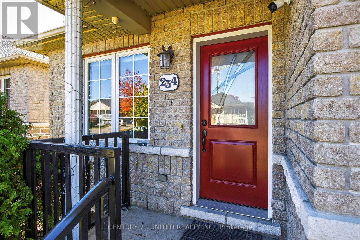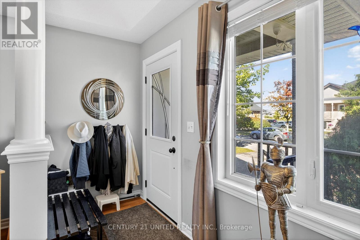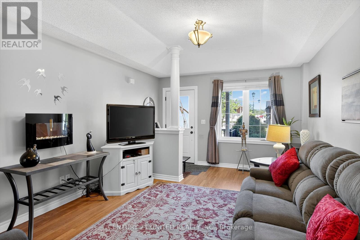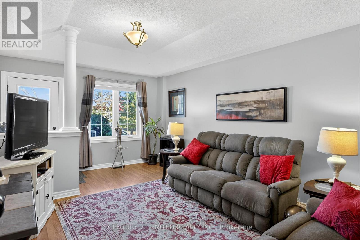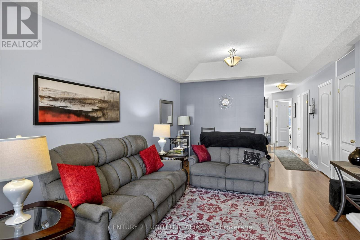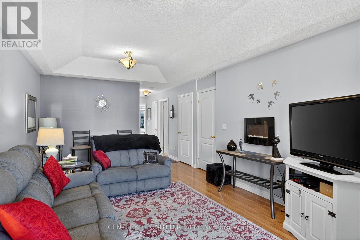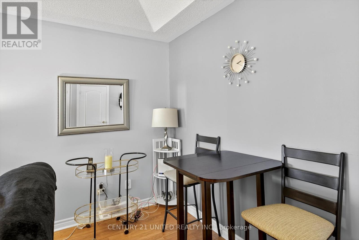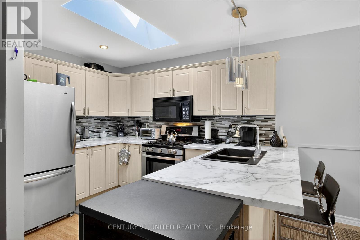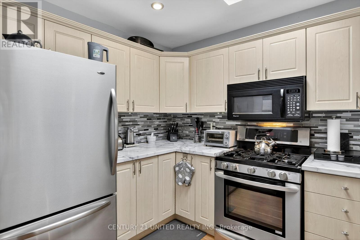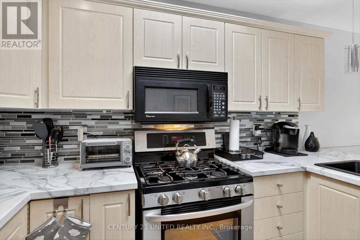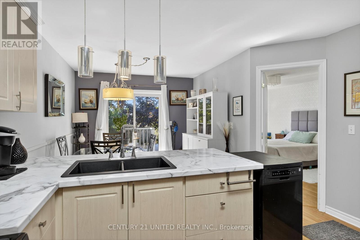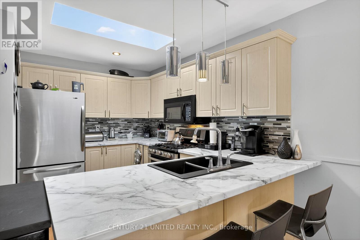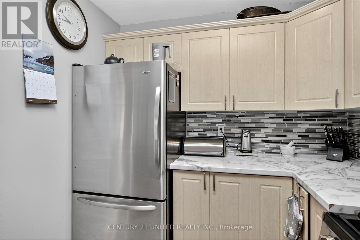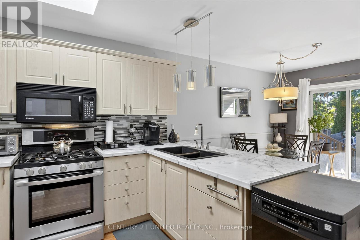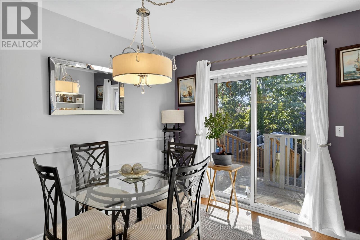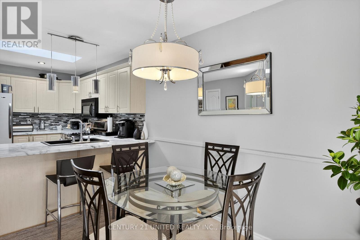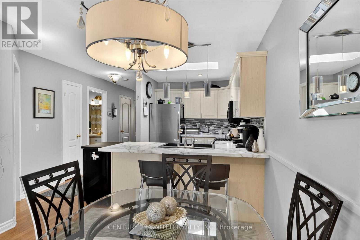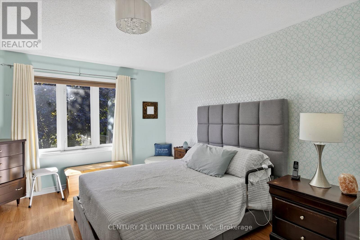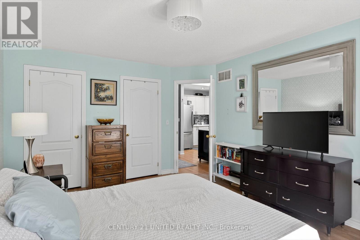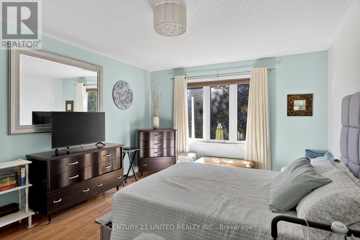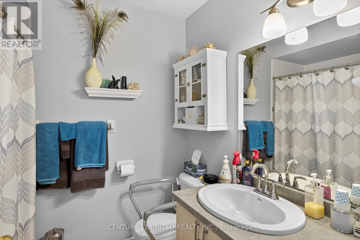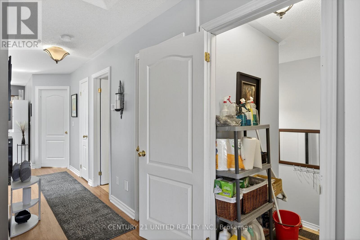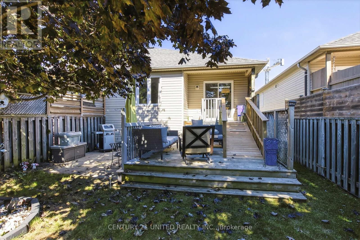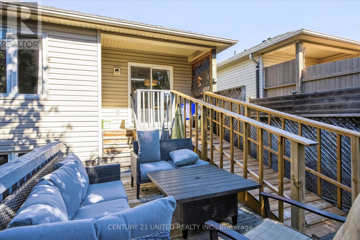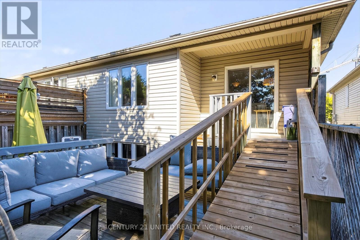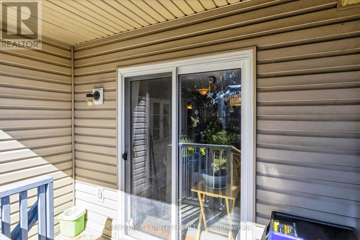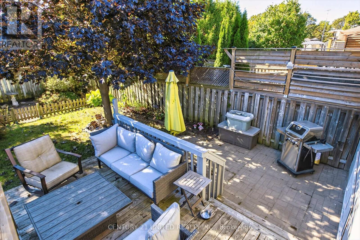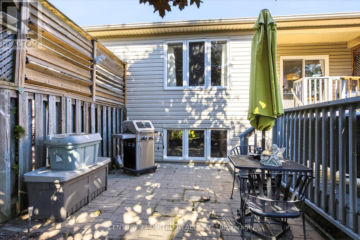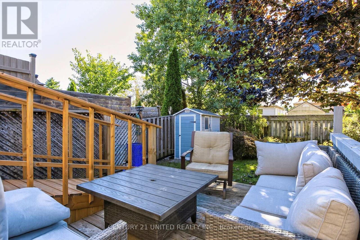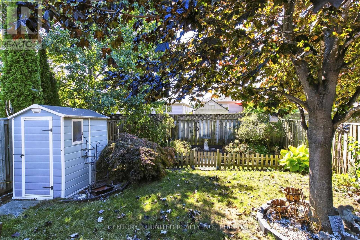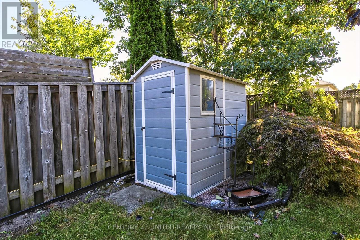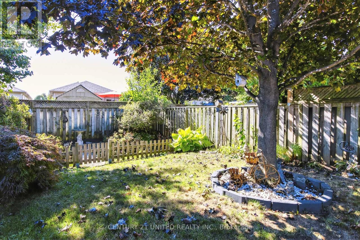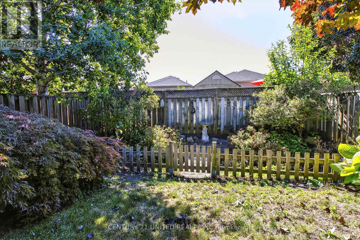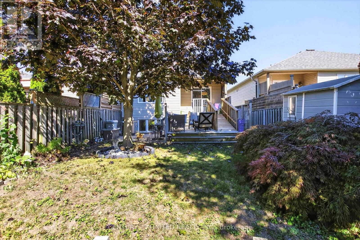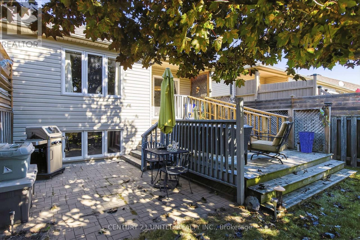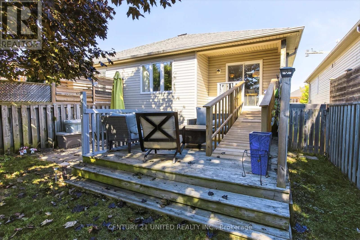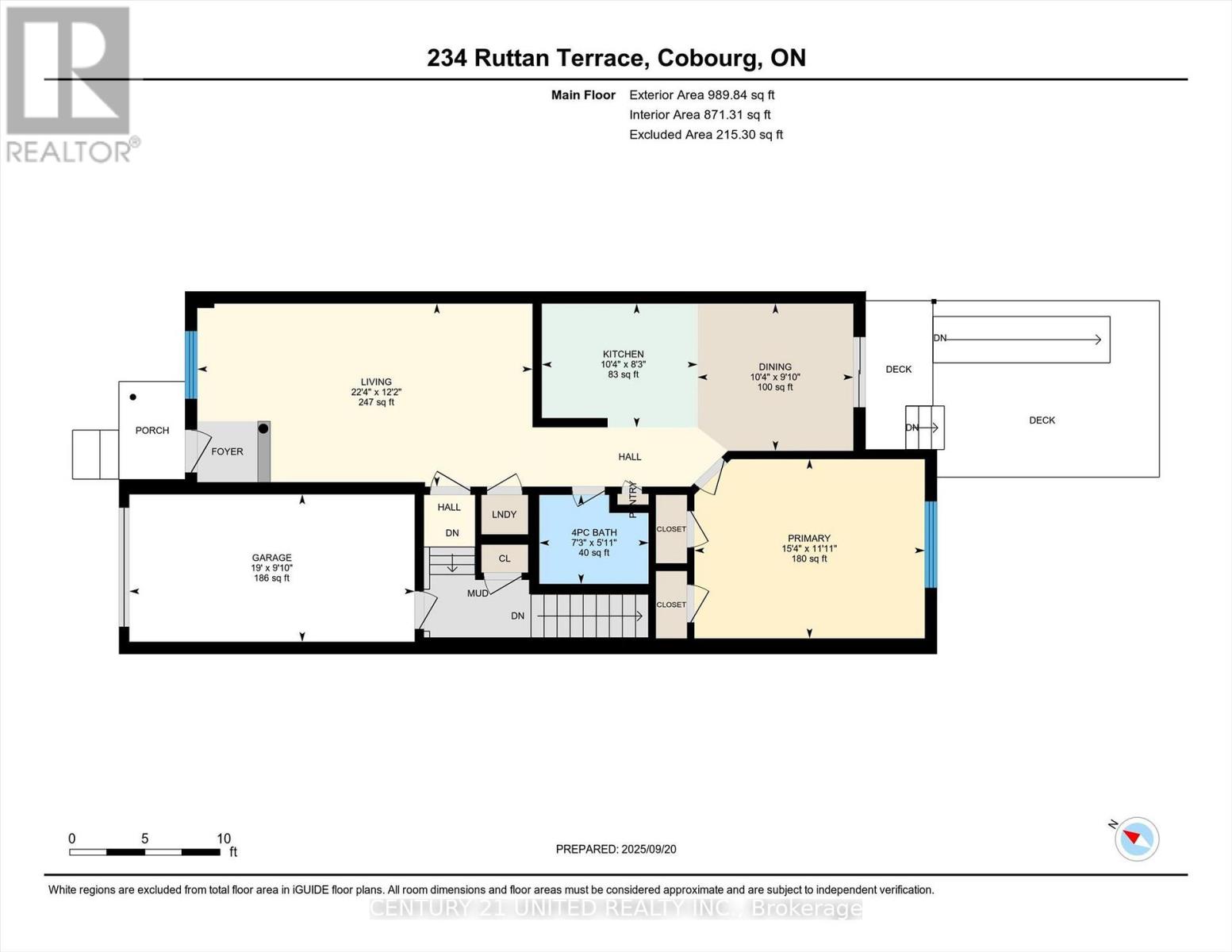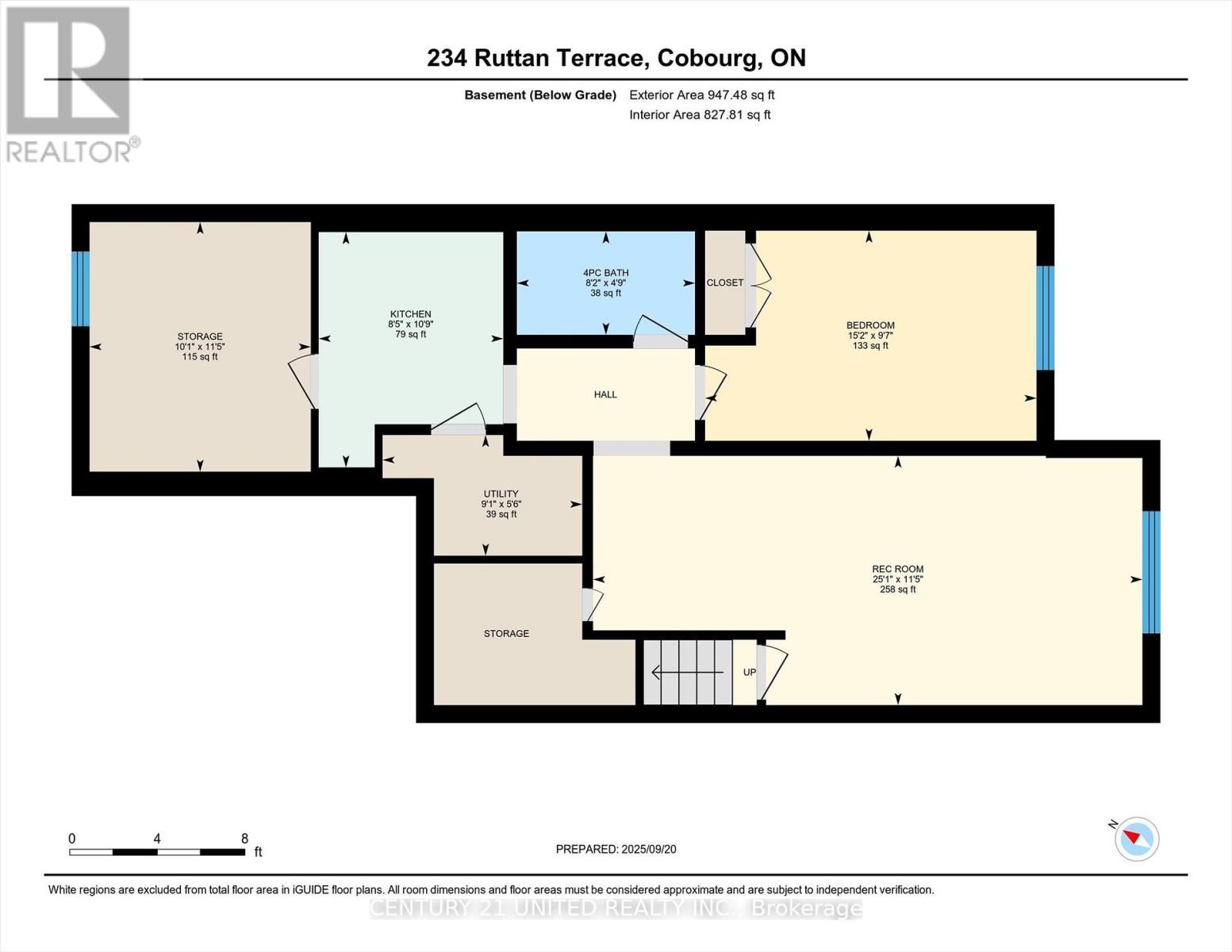2 Bedroom
2 Bathroom
700 - 1,100 ft2
Raised Bungalow
Central Air Conditioning
Forced Air
$564,900
WELL-MAINTAINED SENI-DETACHED BUNGALOW WITH IN-LAW SUITE POTENTIAL. Welcome to this charming 1+1 bedroom, 2 bathroom semi-detached bungalow, perfectly situated on a quiet cul-de-sac just minutes away from Lake Ontario, parks, and all amenities. Enjoy easy main floor living with a spacious primary bedroom, convenient main floor laundry, a bright living area, and a dining room walk-out to a private backyard with deck- ideal for relaxing or entertaining. The finished lower level offers incredible flexibility with a second bedroom, full kitchen, bathroom, and separate entrance, making it perfect for an in-law suite or extended family living. This home combines comfort, convenience, and opportunity in a desirable location. (id:61476)
Property Details
|
MLS® Number
|
X12421184 |
|
Property Type
|
Single Family |
|
Community Name
|
Cobourg |
|
Amenities Near By
|
Beach, Hospital |
|
Equipment Type
|
Water Heater |
|
Features
|
Cul-de-sac |
|
Parking Space Total
|
2 |
|
Rental Equipment Type
|
Water Heater |
|
Structure
|
Shed |
Building
|
Bathroom Total
|
2 |
|
Bedrooms Above Ground
|
1 |
|
Bedrooms Below Ground
|
1 |
|
Bedrooms Total
|
2 |
|
Age
|
16 To 30 Years |
|
Appliances
|
Dryer, Microwave, Stove, Washer, Window Coverings, Refrigerator |
|
Architectural Style
|
Raised Bungalow |
|
Basement Development
|
Finished |
|
Basement Features
|
Separate Entrance |
|
Basement Type
|
N/a, N/a (finished) |
|
Construction Style Attachment
|
Semi-detached |
|
Cooling Type
|
Central Air Conditioning |
|
Exterior Finish
|
Brick Facing, Vinyl Siding |
|
Fire Protection
|
Smoke Detectors |
|
Foundation Type
|
Unknown |
|
Heating Fuel
|
Natural Gas |
|
Heating Type
|
Forced Air |
|
Stories Total
|
1 |
|
Size Interior
|
700 - 1,100 Ft2 |
|
Type
|
House |
|
Utility Water
|
Municipal Water |
Parking
Land
|
Acreage
|
No |
|
Land Amenities
|
Beach, Hospital |
|
Sewer
|
Sanitary Sewer |
|
Size Depth
|
123 Ft ,7 In |
|
Size Frontage
|
27 Ft |
|
Size Irregular
|
27 X 123.6 Ft |
|
Size Total Text
|
27 X 123.6 Ft|under 1/2 Acre |
|
Surface Water
|
Lake/pond |
|
Zoning Description
|
R4-13 |
Rooms
| Level |
Type |
Length |
Width |
Dimensions |
|
Basement |
Other |
2.57 m |
3.28 m |
2.57 m x 3.28 m |
|
Basement |
Recreational, Games Room |
7.65 m |
3.47 m |
7.65 m x 3.47 m |
|
Basement |
Bedroom |
4.62 m |
2.93 m |
4.62 m x 2.93 m |
|
Basement |
Bathroom |
2.48 m |
1.44 m |
2.48 m x 1.44 m |
|
Basement |
Kitchen |
2.57 m |
3.28 m |
2.57 m x 3.28 m |
|
Basement |
Utility Room |
2.78 m |
1.68 m |
2.78 m x 1.68 m |
|
Main Level |
Living Room |
6.8 m |
3.71 m |
6.8 m x 3.71 m |
|
Main Level |
Kitchen |
3.16 m |
2.51 m |
3.16 m x 2.51 m |
|
Main Level |
Dining Room |
3.16 m |
2.99 m |
3.16 m x 2.99 m |
|
Main Level |
Primary Bedroom |
4.68 m |
3.64 m |
4.68 m x 3.64 m |
|
Main Level |
Bathroom |
2.22 m |
1.81 m |
2.22 m x 1.81 m |


