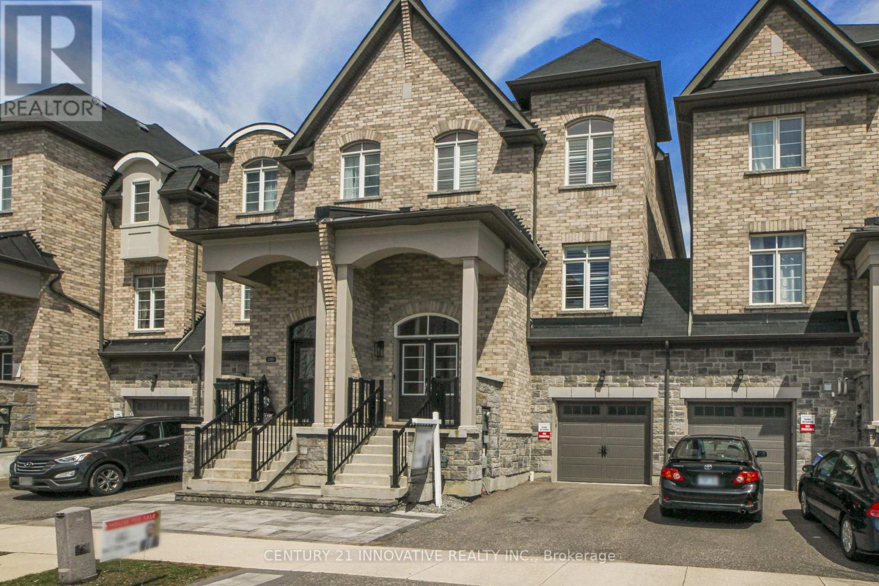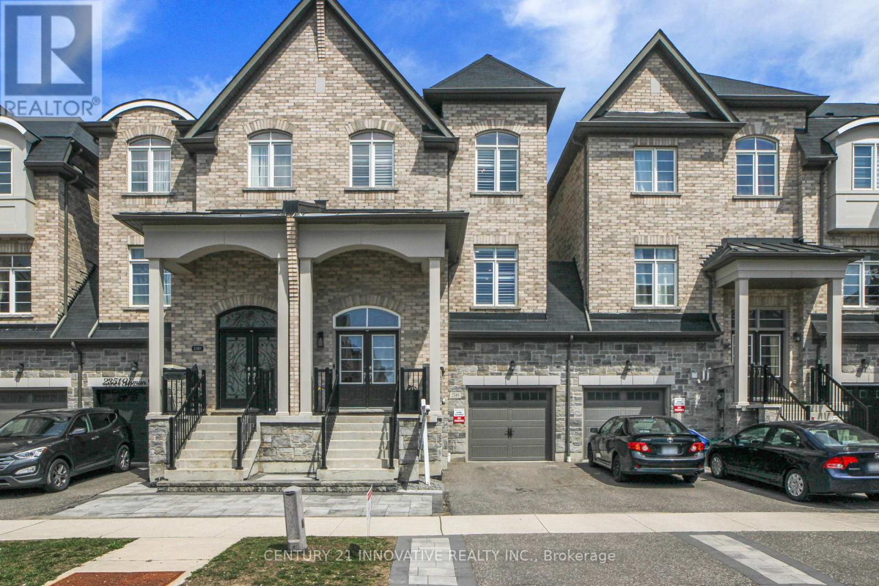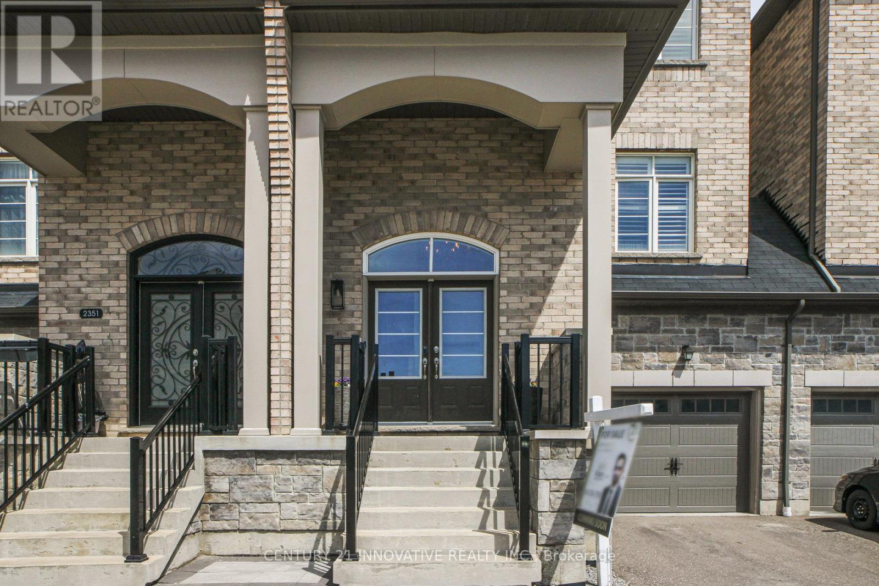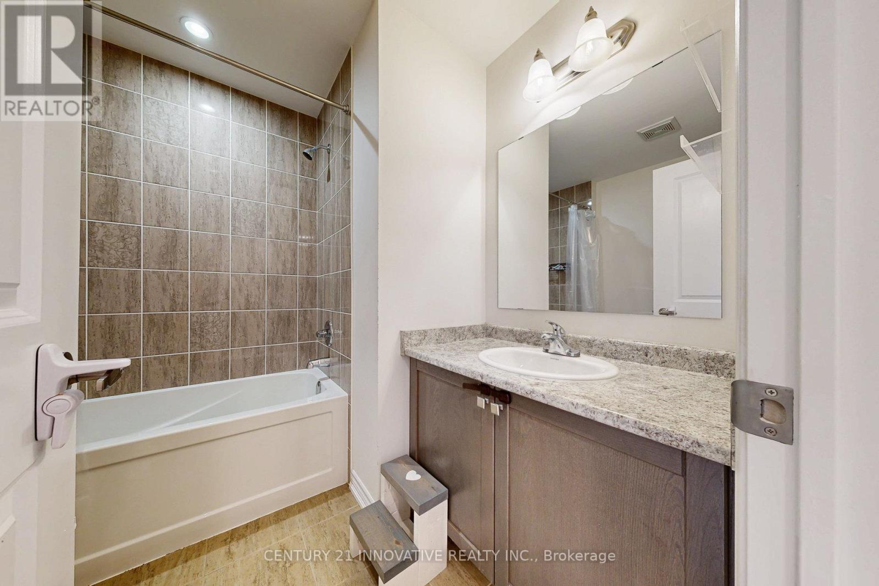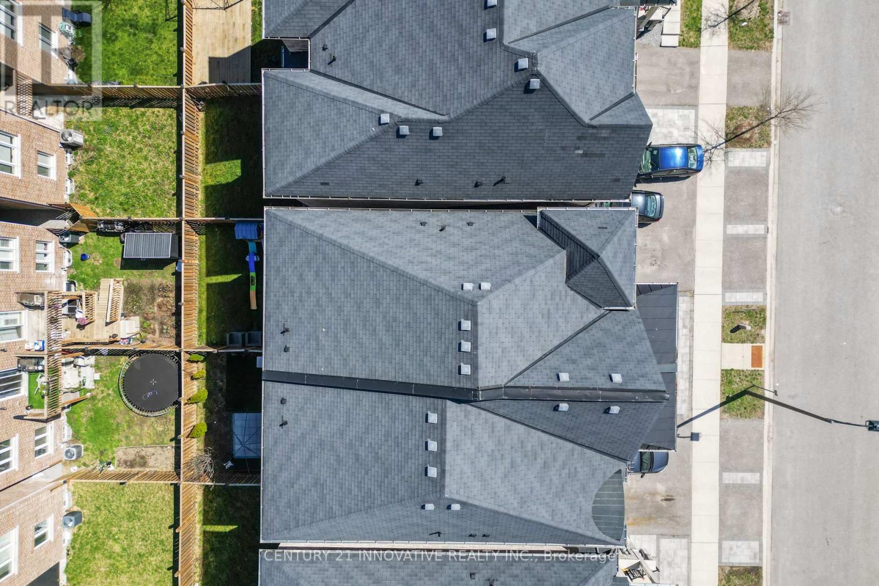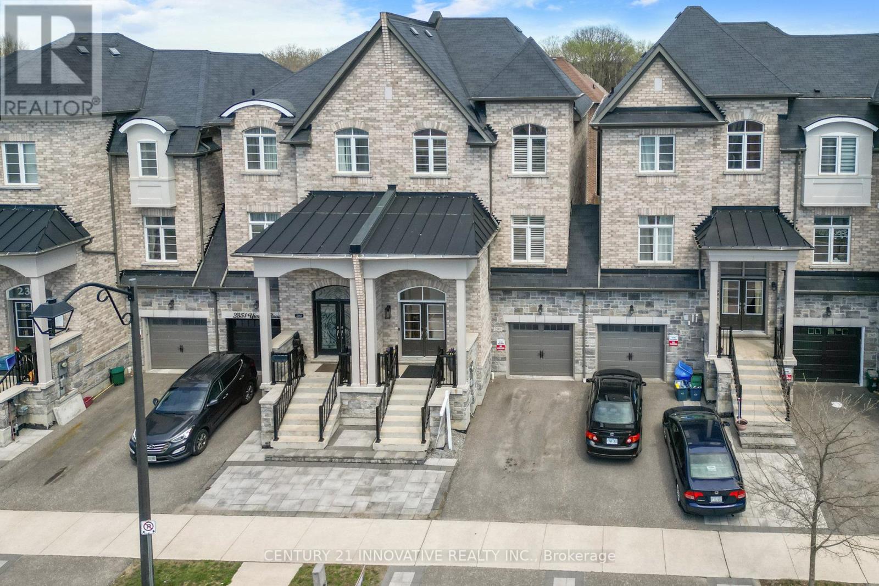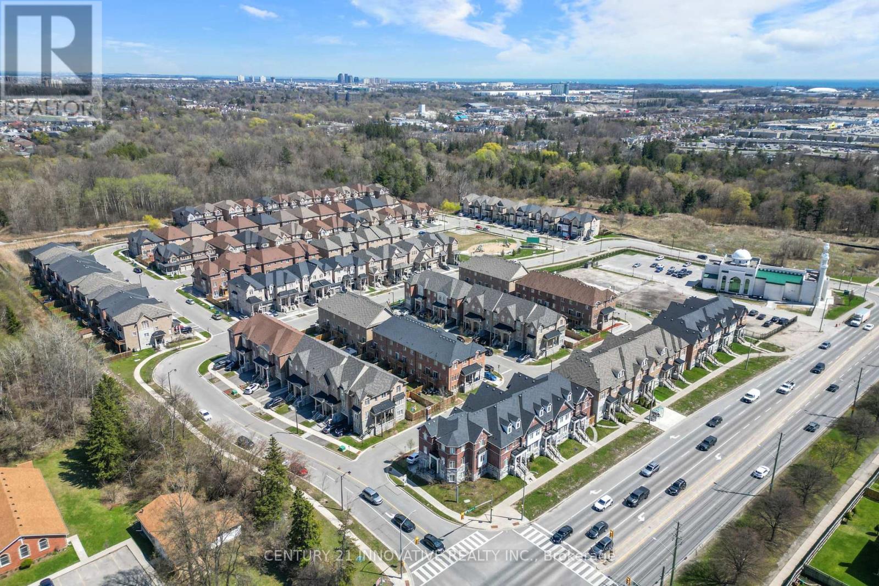2349 Usman Road Pickering, Ontario L1X 0E1
$1,249,900
This is a rare opportunitybeing offered for the first timeto own a stunning 4 Beds above grade + 1 Bed below grade, 5-bath semi-detached home in a highly sought-after community, just steps from Masjid Usman. West-facing and bathed in natural light, this beautifully upgraded home offers over 3,000 sq ft of refined living space, where you can enjoy both serene sunrises and picturesque sunsets. Designed with style and comfort in mind, it features natural oak stairs with matching railings, a spacious 9-ft ceiling family room centered around a cozy fireplace, and an upgraded elegant kitchen outfitted with upgraded maple cabinetry, granite countertops, a striking granite waterfall island, extended cabinets, and built-in high-end appliances. The primary bedroom impresses with a soaring 9-ft raised ceiling and a private ensuite. The fully finished basement offers a separate entrance, kitchen, bedroom, and bathroomideal for rental income or extended family living. Perfectly situated just minutes from Hwy 401, Brock Rd, Pickering Town Centre, and numerous shops and amenities, this exceptional home is also within walking distance of schools, parks, and places of worship. A true gem with outstanding INCOME potential in a prime locationdont miss your chance to call it yours! (id:61476)
Open House
This property has open houses!
2:00 pm
Ends at:4:00 pm
2:00 pm
Ends at:4:00 pm
Property Details
| MLS® Number | E12118237 |
| Property Type | Single Family |
| Community Name | Brock Ridge |
| Amenities Near By | Park, Place Of Worship, Public Transit |
| Community Features | Community Centre |
| Features | Ravine, Flat Site, In-law Suite |
| Parking Space Total | 3 |
| Structure | Deck, Porch |
Building
| Bathroom Total | 5 |
| Bedrooms Above Ground | 4 |
| Bedrooms Below Ground | 1 |
| Bedrooms Total | 5 |
| Amenities | Fireplace(s) |
| Basement Features | Apartment In Basement, Separate Entrance |
| Basement Type | N/a |
| Construction Style Attachment | Semi-detached |
| Cooling Type | Central Air Conditioning, Ventilation System |
| Exterior Finish | Brick |
| Fireplace Present | Yes |
| Fireplace Total | 1 |
| Flooring Type | Porcelain Tile |
| Foundation Type | Poured Concrete |
| Half Bath Total | 1 |
| Heating Fuel | Natural Gas |
| Heating Type | Forced Air |
| Stories Total | 3 |
| Size Interior | 2,500 - 3,000 Ft2 |
| Type | House |
| Utility Water | Municipal Water |
Parking
| Attached Garage | |
| Garage |
Land
| Acreage | No |
| Fence Type | Fenced Yard |
| Land Amenities | Park, Place Of Worship, Public Transit |
| Landscape Features | Landscaped |
| Sewer | Sanitary Sewer |
| Size Depth | 88 Ft ,8 In |
| Size Frontage | 22 Ft ,10 In |
| Size Irregular | 22.9 X 88.7 Ft |
| Size Total Text | 22.9 X 88.7 Ft |
Rooms
| Level | Type | Length | Width | Dimensions |
|---|---|---|---|---|
| Second Level | Great Room | 3.3528 m | 5.9436 m | 3.3528 m x 5.9436 m |
| Second Level | Eating Area | 3.3528 m | 3.3223 m | 3.3528 m x 3.3223 m |
| Second Level | Kitchen | 3.3528 m | 2.5908 m | 3.3528 m x 2.5908 m |
| Second Level | Living Room | 3.3528 m | 6.2444 m | 3.3528 m x 6.2444 m |
| Third Level | Primary Bedroom | 4.8768 m | 3.9624 m | 4.8768 m x 3.9624 m |
| Third Level | Bedroom 2 | 3.81 m | 2.8956 m | 3.81 m x 2.8956 m |
| Third Level | Bedroom 3 | 3.048 m | 2.896 m | 3.048 m x 2.896 m |
| Ground Level | Recreational, Games Room | 6.858 m | 3.048 m | 6.858 m x 3.048 m |
| Ground Level | Bedroom | 4.419 m | 2.774 m | 4.419 m x 2.774 m |
Utilities
| Cable | Available |
| Sewer | Available |
Contact Us
Contact us for more information


