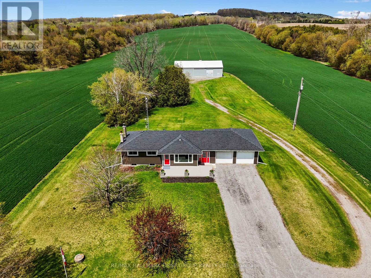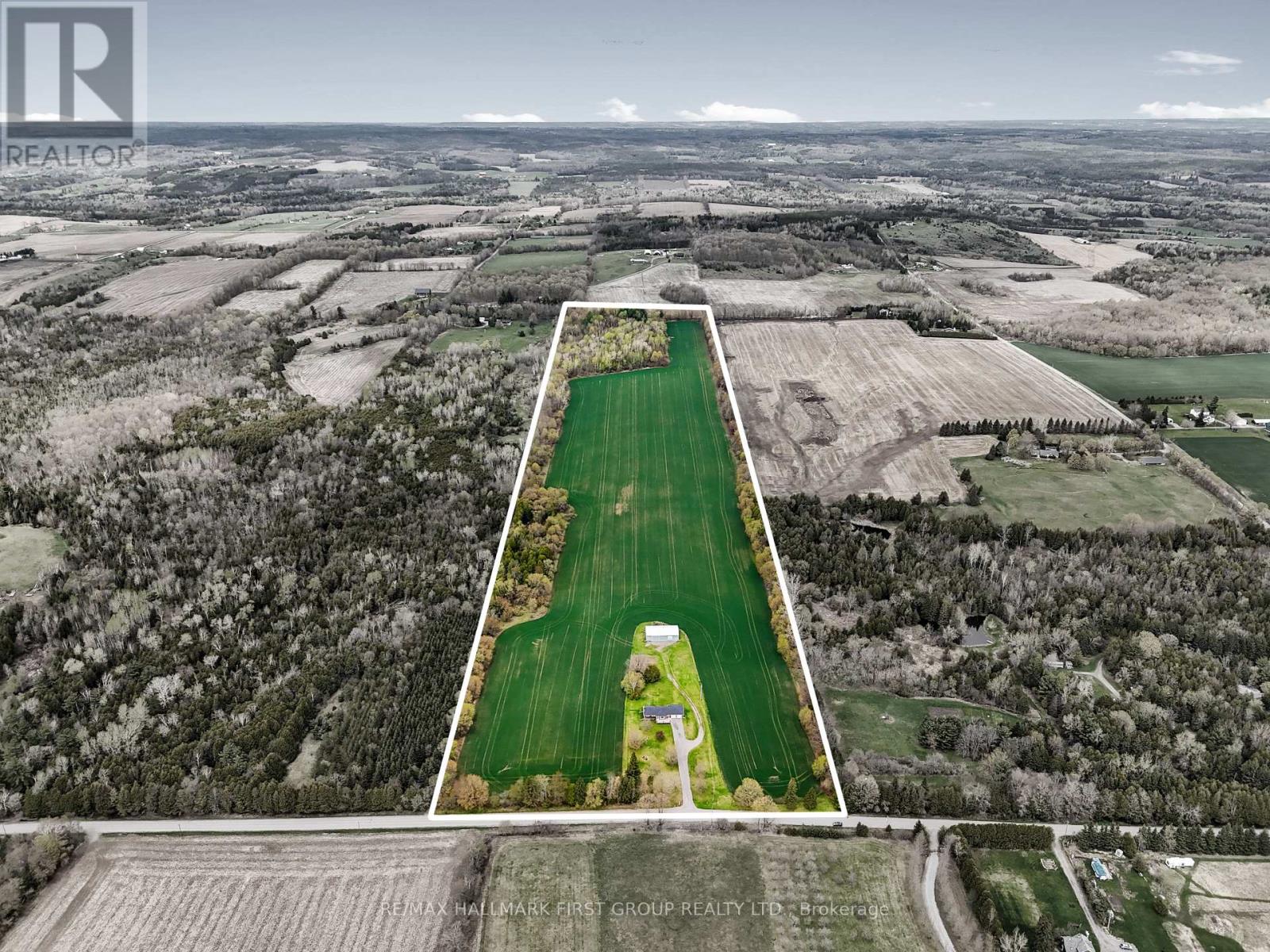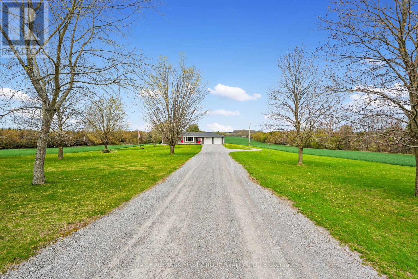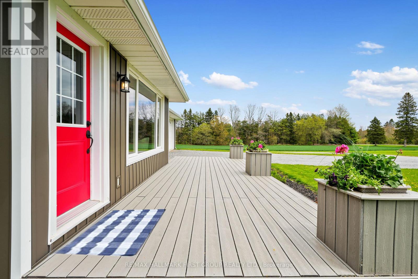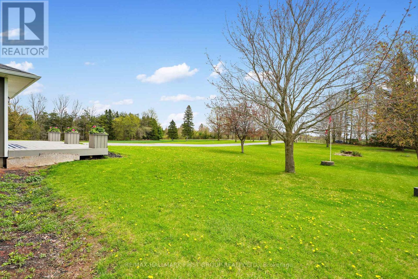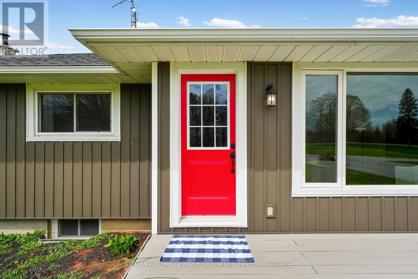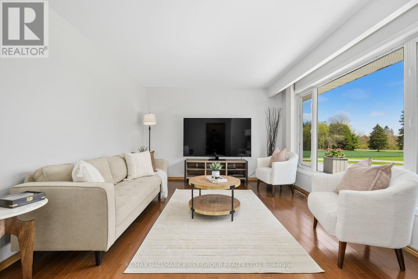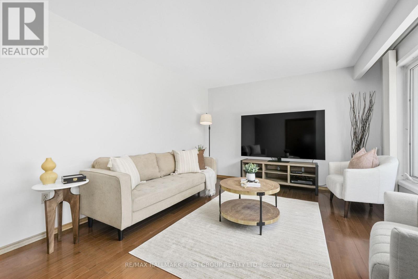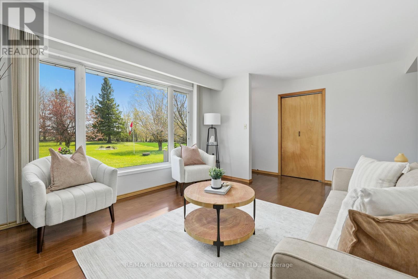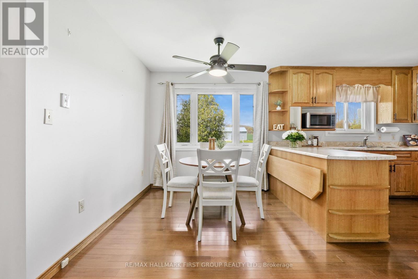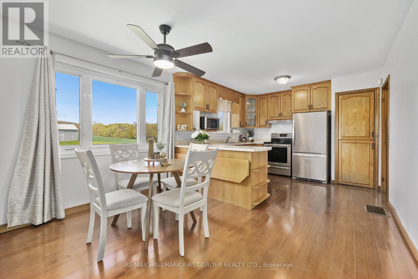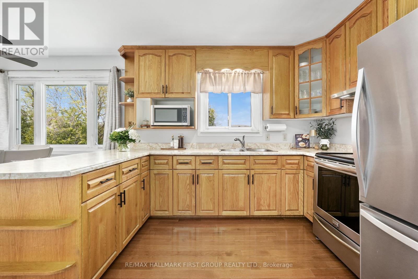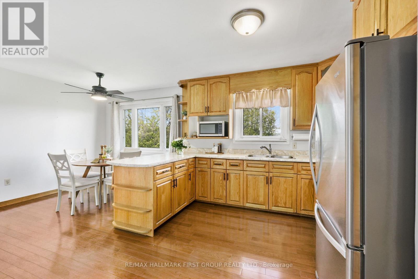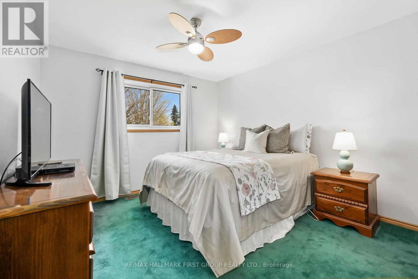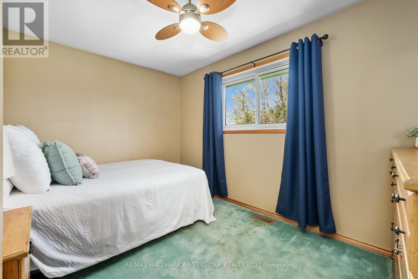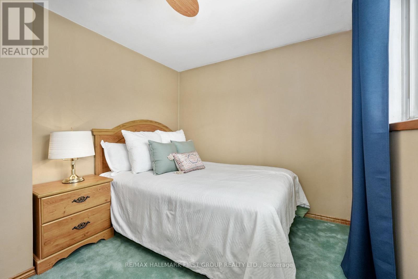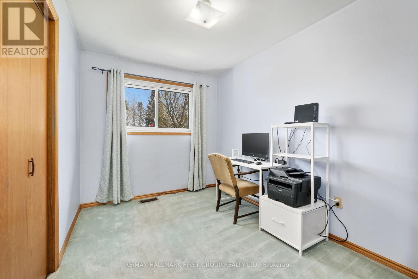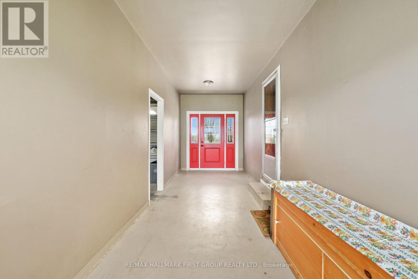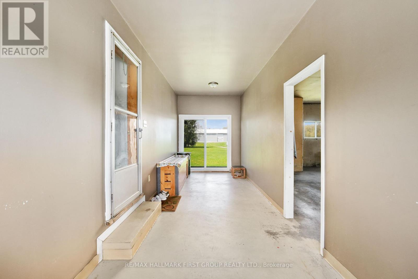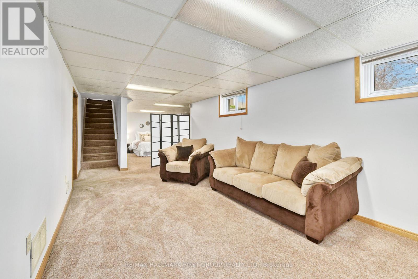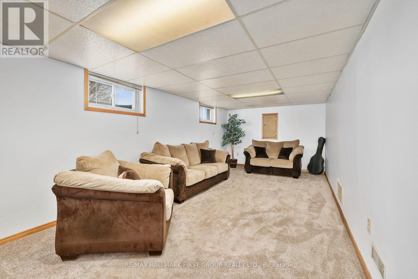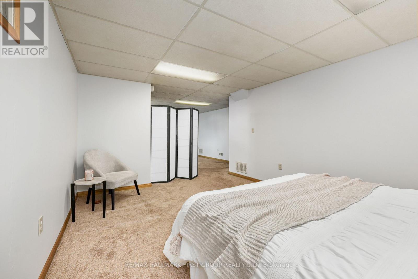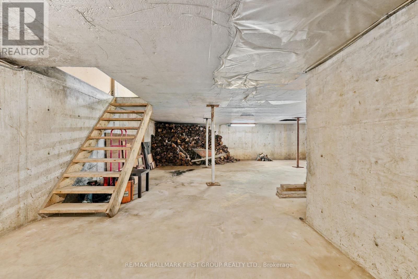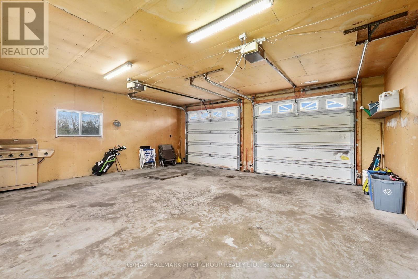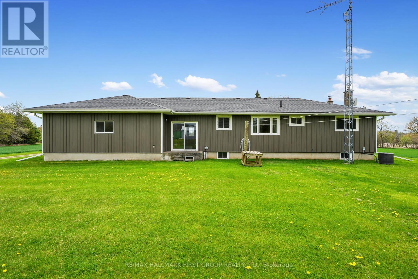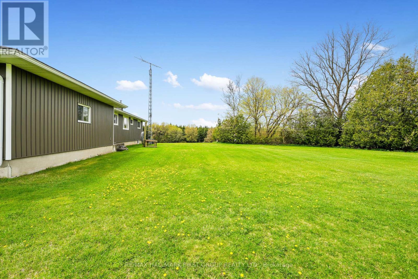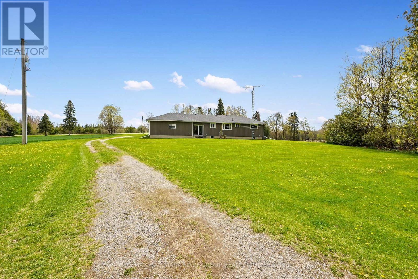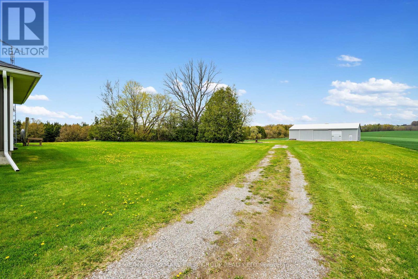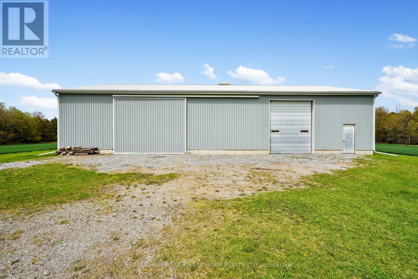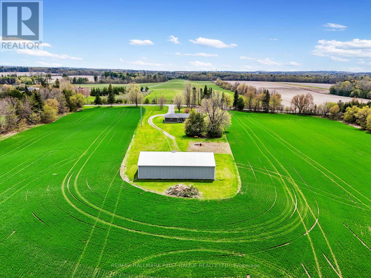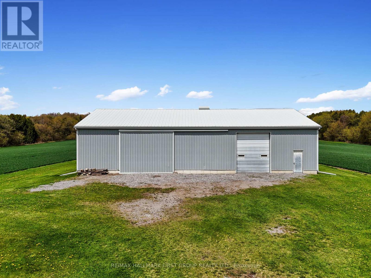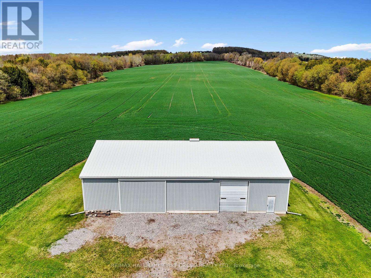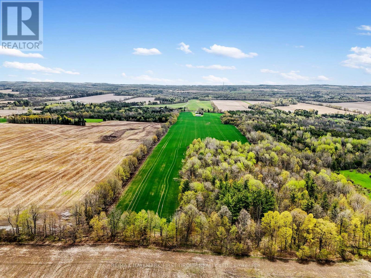3 Bedroom
1 Bathroom
700 - 1,100 ft2
Bungalow
Central Air Conditioning
Forced Air
Acreage
$1,395,000
Escape to this picturesque retreat in Northumberland. Set on 54 acres just north of Port Hope, this exceptional property is surrounded by open fields and mature trees, offering privacy, tranquility, and endless potential. A charming three-bedroom bungalow sits at the heart of the property, with in-law potential thanks to a separate entrance and flexible lower-level layout. The main floor features a bright front living room with a large picture window framing stunning countryside views. The open-concept kitchen and sunny dining area are perfect for gathering. They feature a traditional design with ample cabinetry, stainless steel appliances, and open shelving for added charm and functionality. Three spacious bedrooms and a bathroom complete the main level. A side entrance leads through a practical mudroom to a two-bay garage, with access to the backyard from the mudroom for seamless indoor-outdoor living. Downstairs, the lower level offers a rec room, an office or a games area that could be converted to a guest room. There's ample storage, the opportunity to expand the finished living area to suit your family's needs, and access to the garage for added convenience of a separate entrance. Outdoors, enjoy wide open green spaces, tree-lined for privacy, and a massive 2,800 sq ft outbuilding ideal for a workshop, storage, or hobby use. This peaceful rural setting offers all the charm of the countryside, just a short drive from Port Hopes amenities. A rare opportunity to own a slice of Northumberland's scenic beauty. (id:61476)
Property Details
|
MLS® Number
|
X12130980 |
|
Property Type
|
Single Family |
|
Community Name
|
Rural Port Hope |
|
Equipment Type
|
None |
|
Parking Space Total
|
12 |
|
Rental Equipment Type
|
None |
|
Structure
|
Outbuilding |
Building
|
Bathroom Total
|
1 |
|
Bedrooms Above Ground
|
3 |
|
Bedrooms Total
|
3 |
|
Appliances
|
Garage Door Opener Remote(s), Garage Door Opener, Stove, Washer, Window Coverings, Refrigerator |
|
Architectural Style
|
Bungalow |
|
Basement Development
|
Partially Finished |
|
Basement Type
|
N/a (partially Finished) |
|
Construction Style Attachment
|
Detached |
|
Cooling Type
|
Central Air Conditioning |
|
Exterior Finish
|
Vinyl Siding |
|
Foundation Type
|
Block |
|
Heating Fuel
|
Electric |
|
Heating Type
|
Forced Air |
|
Stories Total
|
1 |
|
Size Interior
|
700 - 1,100 Ft2 |
|
Type
|
House |
Parking
Land
|
Acreage
|
Yes |
|
Sewer
|
Septic System |
|
Size Depth
|
3585 Ft ,9 In |
|
Size Frontage
|
674 Ft ,4 In |
|
Size Irregular
|
674.4 X 3585.8 Ft |
|
Size Total Text
|
674.4 X 3585.8 Ft|50 - 100 Acres |
Rooms
| Level |
Type |
Length |
Width |
Dimensions |
|
Basement |
Recreational, Games Room |
11.89 m |
4.65 m |
11.89 m x 4.65 m |
|
Basement |
Utility Room |
11.89 m |
3.33 m |
11.89 m x 3.33 m |
|
Main Level |
Living Room |
5.26 m |
4.75 m |
5.26 m x 4.75 m |
|
Main Level |
Dining Room |
2.34 m |
3.33 m |
2.34 m x 3.33 m |
|
Main Level |
Kitchen |
3.36 m |
3.33 m |
3.36 m x 3.33 m |
|
Main Level |
Primary Bedroom |
3.3 m |
3.42 m |
3.3 m x 3.42 m |
|
Main Level |
Bedroom 2 |
3.78 m |
2.54 m |
3.78 m x 2.54 m |
|
Main Level |
Bedroom 3 |
2.4 m |
3.42 m |
2.4 m x 3.42 m |
|
Main Level |
Bathroom |
2.15 m |
2.29 m |
2.15 m x 2.29 m |
Utilities



