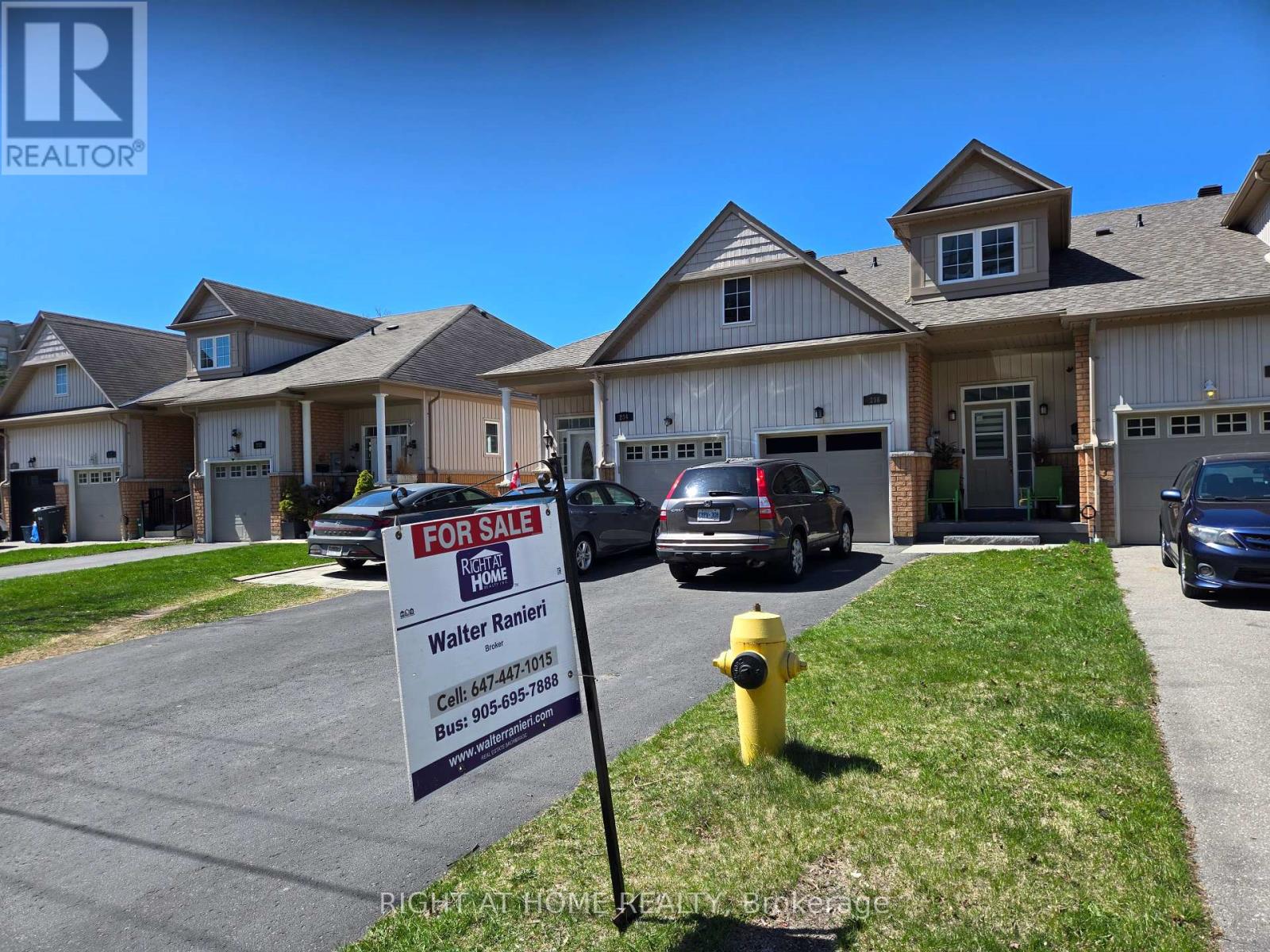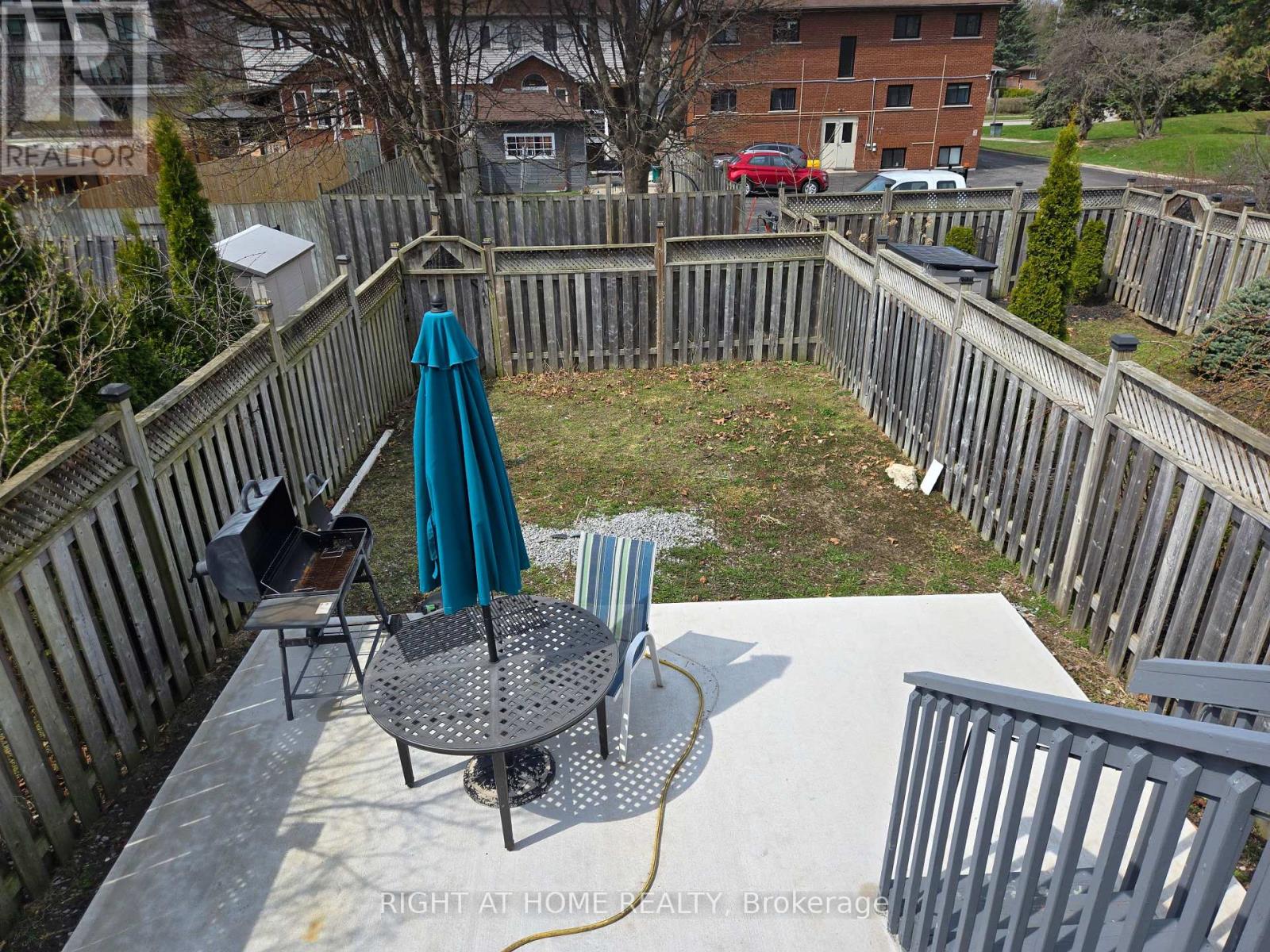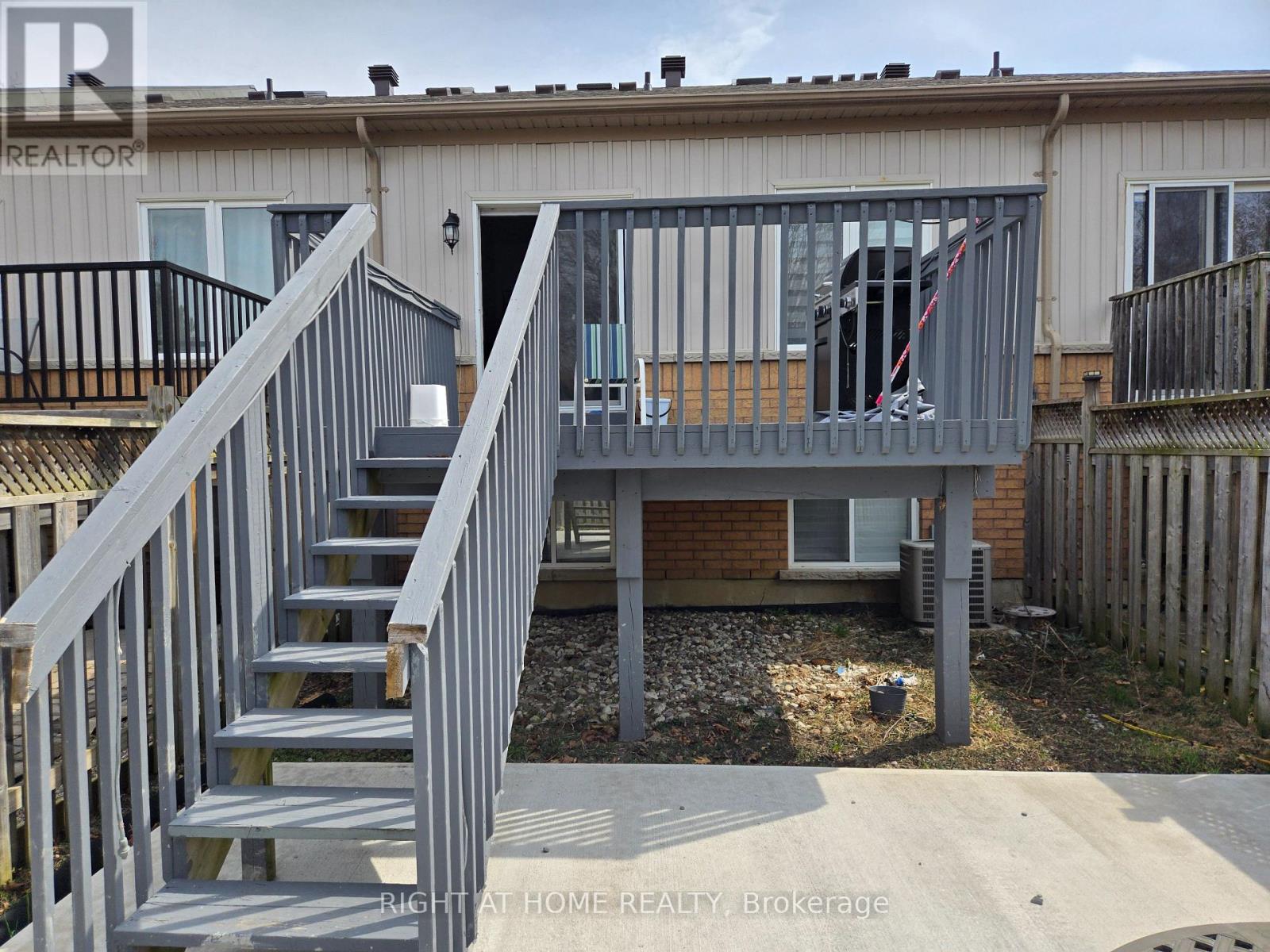4 Bedroom
3 Bathroom
1,100 - 1,500 ft2
Raised Bungalow
Central Air Conditioning
Forced Air
$899,999
Modern Bungalow! Close to downtown Whitby. Open concept main floor layout! 2 skylights and large windows through out. Many upgrades. Concrete patio in yard. Self contained 2 bed suite on lower level. (id:61476)
Property Details
|
MLS® Number
|
E12102566 |
|
Property Type
|
Single Family |
|
Community Name
|
Downtown Whitby |
|
Amenities Near By
|
Hospital, Park, Place Of Worship, Public Transit, Schools |
|
Parking Space Total
|
3 |
Building
|
Bathroom Total
|
3 |
|
Bedrooms Above Ground
|
2 |
|
Bedrooms Below Ground
|
2 |
|
Bedrooms Total
|
4 |
|
Age
|
6 To 15 Years |
|
Appliances
|
Dishwasher, Dryer, Stove, Washer, Window Coverings, Refrigerator |
|
Architectural Style
|
Raised Bungalow |
|
Basement Development
|
Finished |
|
Basement Type
|
N/a (finished) |
|
Construction Style Attachment
|
Attached |
|
Cooling Type
|
Central Air Conditioning |
|
Exterior Finish
|
Brick, Vinyl Siding |
|
Flooring Type
|
Tile |
|
Foundation Type
|
Concrete |
|
Heating Fuel
|
Natural Gas |
|
Heating Type
|
Forced Air |
|
Stories Total
|
1 |
|
Size Interior
|
1,100 - 1,500 Ft2 |
|
Type
|
Row / Townhouse |
|
Utility Water
|
Municipal Water |
Parking
Land
|
Acreage
|
No |
|
Land Amenities
|
Hospital, Park, Place Of Worship, Public Transit, Schools |
|
Sewer
|
Sanitary Sewer |
|
Size Depth
|
166 Ft ,8 In |
|
Size Frontage
|
19 Ft ,8 In |
|
Size Irregular
|
19.7 X 166.7 Ft |
|
Size Total Text
|
19.7 X 166.7 Ft|under 1/2 Acre |
Rooms
| Level |
Type |
Length |
Width |
Dimensions |
|
Lower Level |
Kitchen |
9.2 m |
5.5 m |
9.2 m x 5.5 m |
|
Lower Level |
Bedroom |
3.6 m |
2.6 m |
3.6 m x 2.6 m |
|
Lower Level |
Bedroom |
3.6 m |
2.6 m |
3.6 m x 2.6 m |
|
Main Level |
Foyer |
2.4 m |
2.1 m |
2.4 m x 2.1 m |
|
Main Level |
Kitchen |
3.35 m |
2.45 m |
3.35 m x 2.45 m |
|
Main Level |
Great Room |
6.04 m |
3.33 m |
6.04 m x 3.33 m |
|
Main Level |
Dining Room |
2.74 m |
2.44 m |
2.74 m x 2.44 m |
|
Main Level |
Bedroom |
4.6 m |
2.7 m |
4.6 m x 2.7 m |
|
Main Level |
Bedroom |
4.5 m |
2.7 m |
4.5 m x 2.7 m |
Utilities
|
Cable
|
Installed |
|
Sewer
|
Installed |










