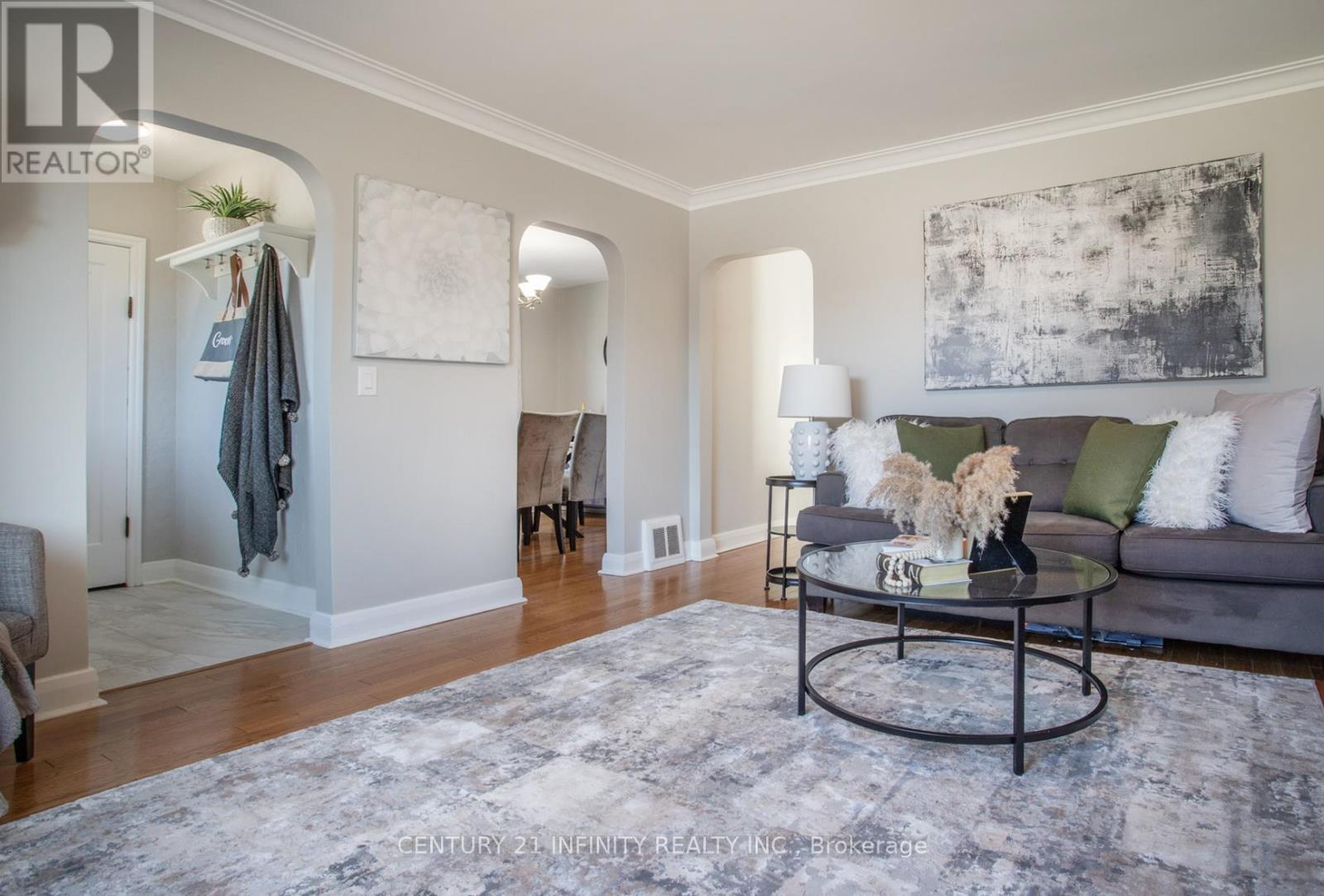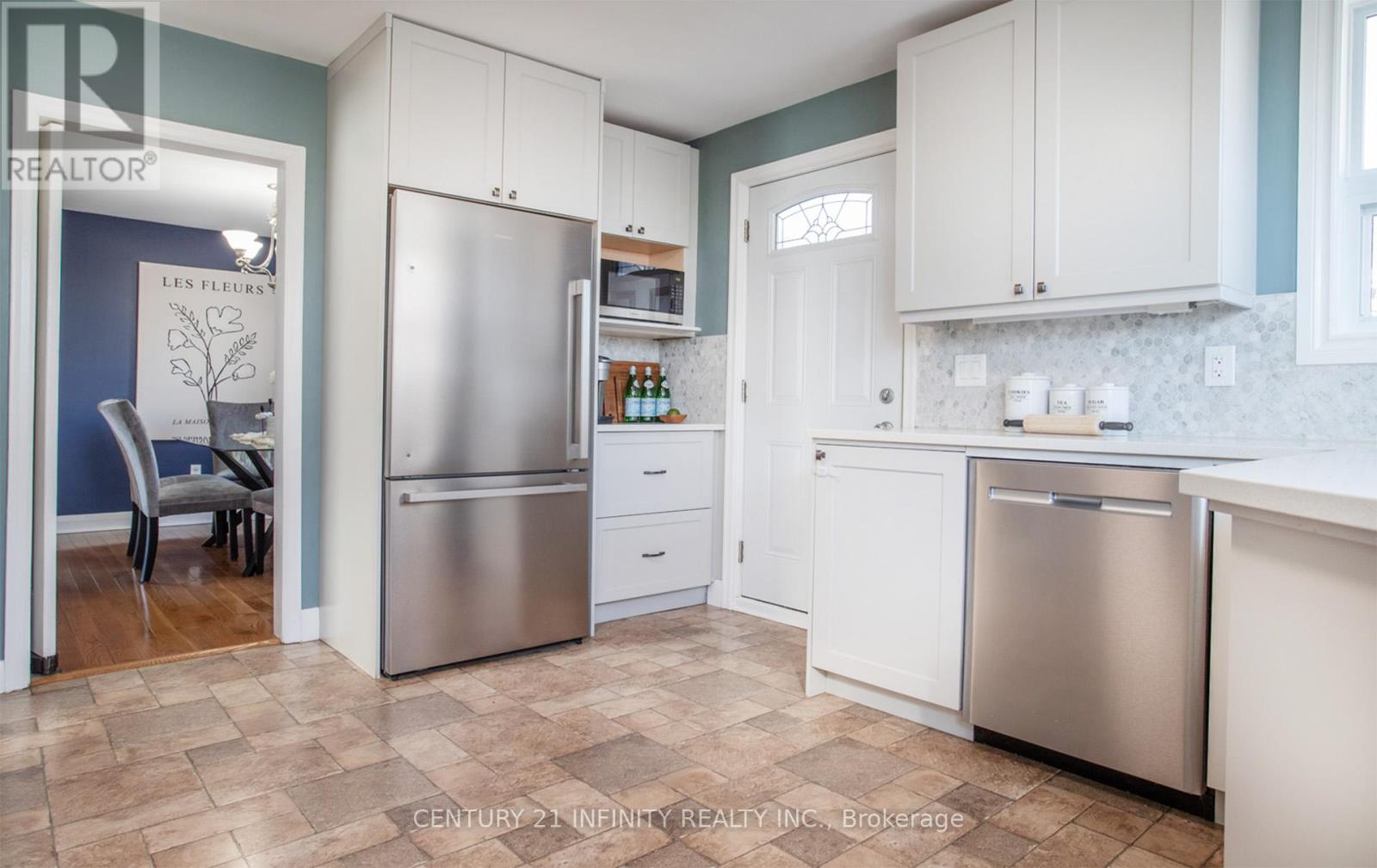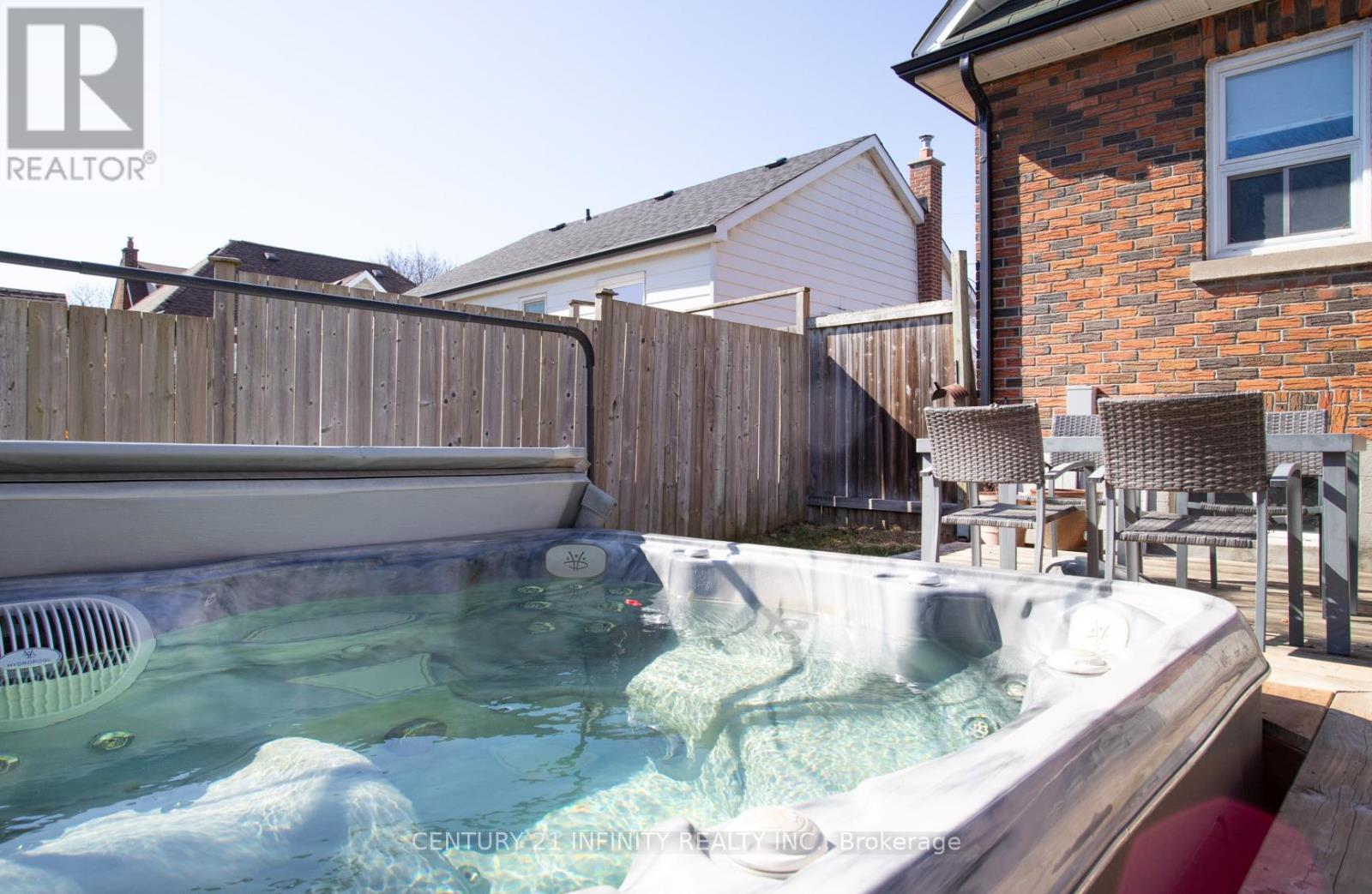239 College Avenue Oshawa, Ontario L1J 1R6
$500,000
Welcome To 239 College Ave! This Immaculate 3-Bedroom Brick Home, Complete With A Finished Basement, Is Nestled On A Private Street With No Neighbors Behind. The Main Floor Showcases An Ultra-Modern Kitchen Equipped With Quartz Countertops, A Stylish Backsplash, A Deep Single Sink, And Extended Soft-Close Cabinets Featuring Pot Drawers And A Pull-Out Spice Rack. The Separate Living And Dining Rooms Provide Ample Space For The Entire Family, While A Convenient Main Floor Bedroom Or Office Enhances The Homes Functionality. The Finished Basement Boasts A 4-Piece Bathroom And A Sauna. The Backyard Offers A Spacious Private Deck Leading To A Pool And Hot Tub. Recent Improvements Include: Modern Kitchen (2019), Hot Tub (2020), Upstairs Hardwood And Broadloom (2024), Main Floor Hardwood (2019), 100-Amp Service (2020), Upper Bathroom (2011), Furnace (2013), A/C (2014), Main & Upper Level Windows (2016), And An Owned Hot Water Tank (2017) **View Virtual Tour For 3D Walk Through** (id:61476)
Open House
This property has open houses!
2:00 pm
Ends at:4:00 pm
2:00 pm
Ends at:4:00 pm
Property Details
| MLS® Number | E12055950 |
| Property Type | Single Family |
| Neigbourhood | Vanier |
| Community Name | Vanier |
| Parking Space Total | 4 |
| Pool Type | Above Ground Pool |
Building
| Bathroom Total | 2 |
| Bedrooms Above Ground | 3 |
| Bedrooms Total | 3 |
| Amenities | Fireplace(s) |
| Appliances | Dishwasher, Dryer, Water Heater, Sauna, Stove, Washer, Refrigerator |
| Basement Development | Finished |
| Basement Type | N/a (finished) |
| Construction Style Attachment | Detached |
| Cooling Type | Central Air Conditioning |
| Exterior Finish | Brick |
| Fireplace Present | Yes |
| Fireplace Total | 1 |
| Flooring Type | Vinyl, Hardwood, Carpeted, Ceramic |
| Foundation Type | Unknown |
| Heating Fuel | Natural Gas |
| Heating Type | Forced Air |
| Stories Total | 2 |
| Type | House |
| Utility Water | Municipal Water |
Parking
| No Garage |
Land
| Acreage | No |
| Sewer | Sanitary Sewer |
| Size Depth | 148 Ft ,11 In |
| Size Frontage | 45 Ft |
| Size Irregular | 45 X 148.93 Ft |
| Size Total Text | 45 X 148.93 Ft |
Rooms
| Level | Type | Length | Width | Dimensions |
|---|---|---|---|---|
| Second Level | Bedroom | 3.92 m | 2.99 m | 3.92 m x 2.99 m |
| Second Level | Bedroom | 4 m | 3.58 m | 4 m x 3.58 m |
| Basement | Recreational, Games Room | 21.98 m | 9.84 m | 21.98 m x 9.84 m |
| Main Level | Kitchen | 4.61 m | 3.66 m | 4.61 m x 3.66 m |
| Main Level | Dining Room | 3.55 m | 2.72 m | 3.55 m x 2.72 m |
| Main Level | Living Room | 4.42 m | 3.97 m | 4.42 m x 3.97 m |
| Main Level | Bedroom | 3.03 m | 3.03 m | 3.03 m x 3.03 m |
Contact Us
Contact us for more information





































