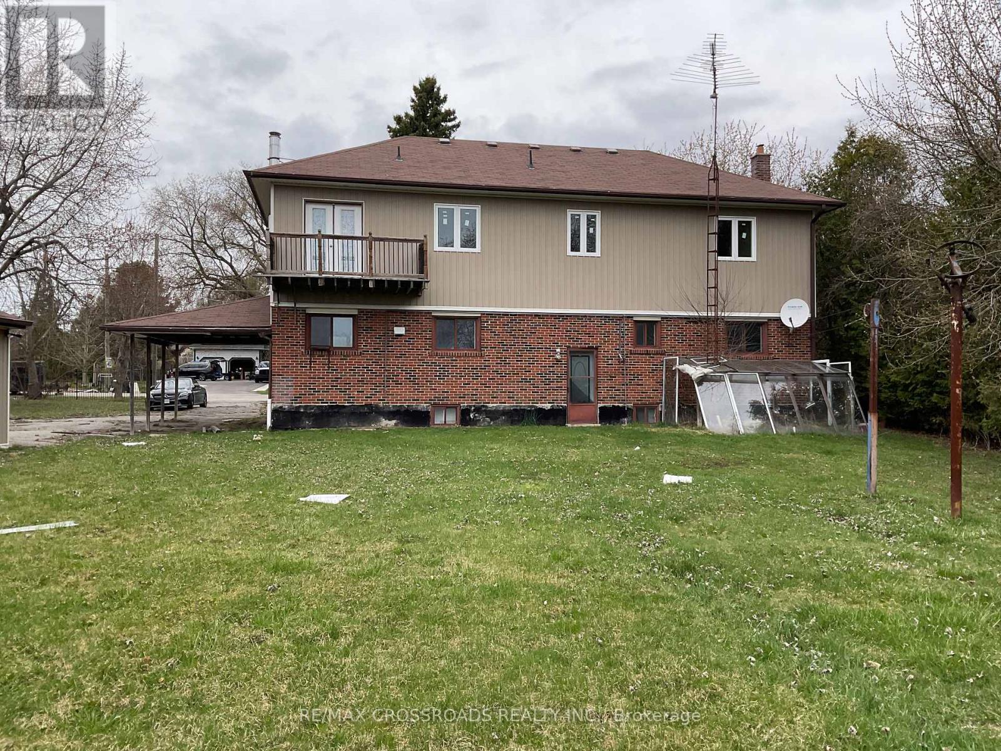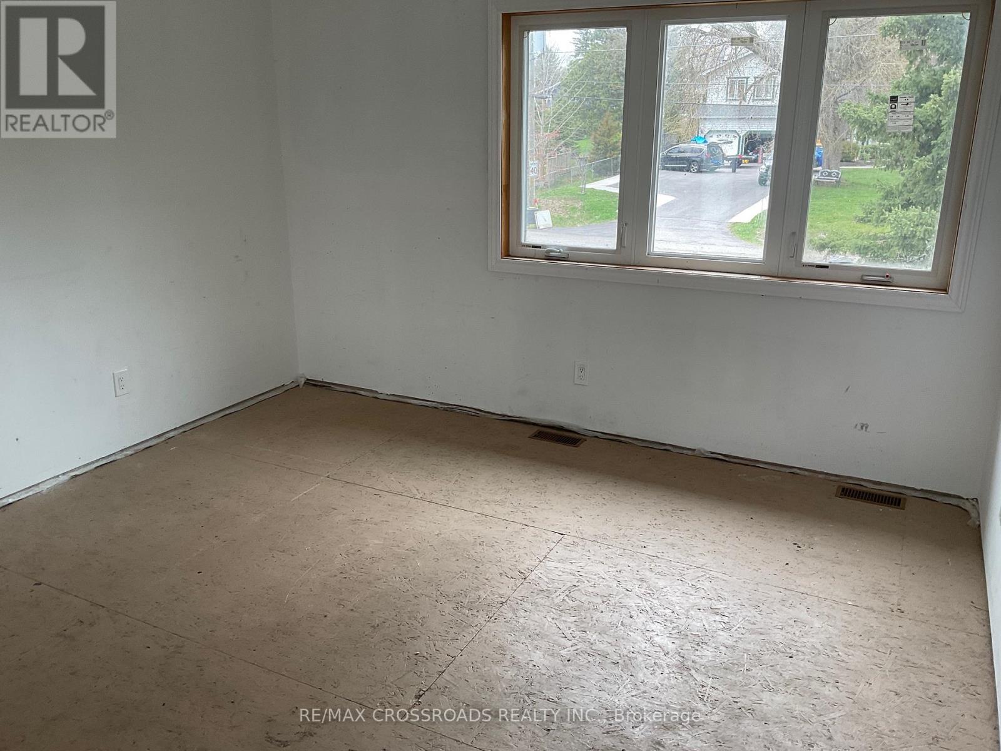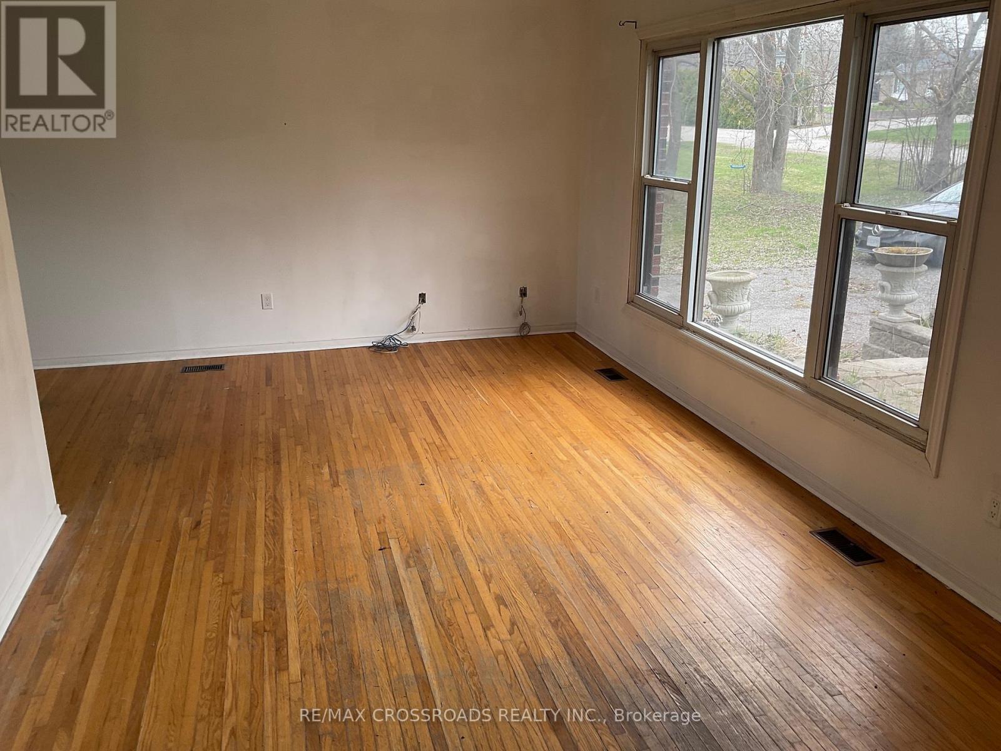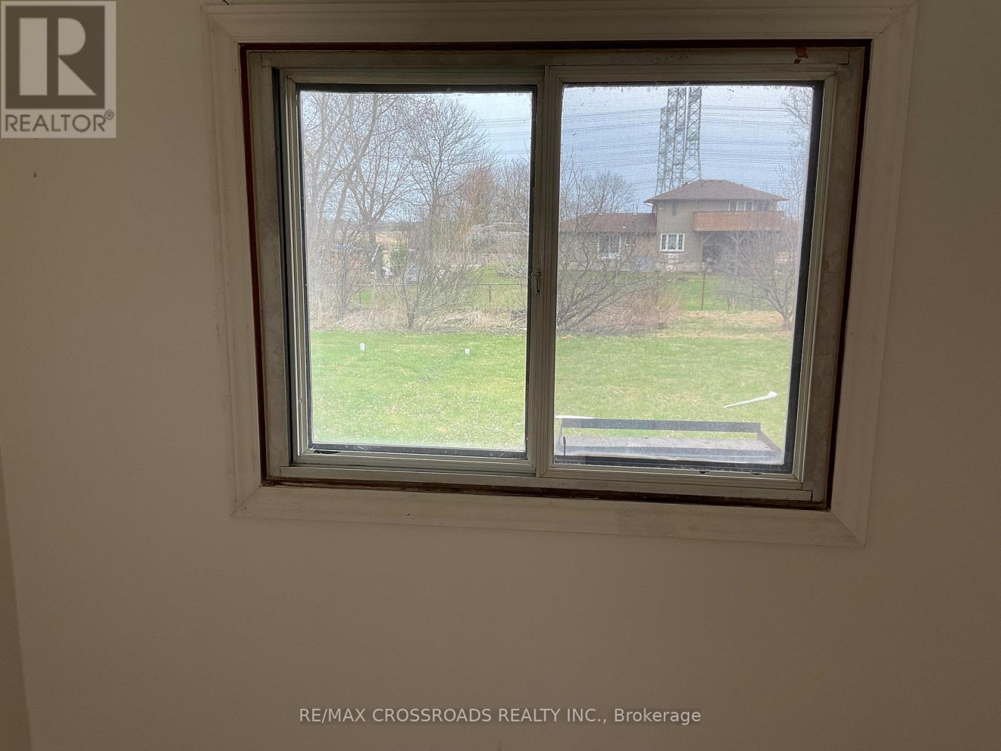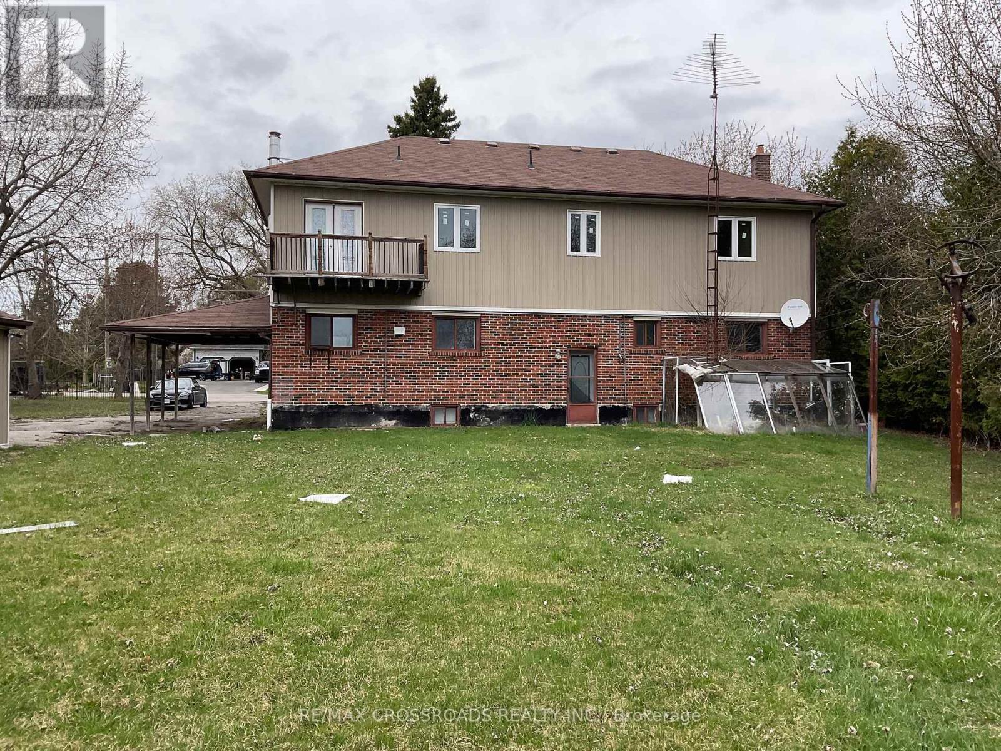7 Bedroom
3 Bathroom
1,500 - 2,000 ft2
Central Air Conditioning
Forced Air
$1,299,000
Welcome to Cherrywood Estates! Attention investors, developers, end users, dream property nestled amongst multi million dollar homes! Awaiting your finishing touches, possibilities are endless. Build your dream 5000 sq. ft. luxury home. Separate bsmt entrance + approx. 4500 sq.ft. of living space. 9 ft. ceiling on ground floor with beautiful oak stairway. This property sits on 1/2 acres lot 110x198, surrounded by mature maple trees, heated detached garage/workshop equipped for welder + compressor. (id:61476)
Property Details
|
MLS® Number
|
E12112185 |
|
Property Type
|
Single Family |
|
Neigbourhood
|
Cherrywood |
|
Community Name
|
Rural Pickering |
|
Amenities Near By
|
Park, Public Transit, Schools |
|
Community Features
|
School Bus |
|
Equipment Type
|
Water Heater - Gas |
|
Parking Space Total
|
12 |
|
Rental Equipment Type
|
Water Heater - Gas |
|
Structure
|
Drive Shed, Greenhouse |
Building
|
Bathroom Total
|
3 |
|
Bedrooms Above Ground
|
5 |
|
Bedrooms Below Ground
|
2 |
|
Bedrooms Total
|
7 |
|
Age
|
51 To 99 Years |
|
Appliances
|
Water Heater |
|
Basement Type
|
Full |
|
Construction Style Attachment
|
Detached |
|
Cooling Type
|
Central Air Conditioning |
|
Exterior Finish
|
Brick, Vinyl Siding |
|
Foundation Type
|
Concrete |
|
Half Bath Total
|
1 |
|
Heating Fuel
|
Natural Gas |
|
Heating Type
|
Forced Air |
|
Stories Total
|
2 |
|
Size Interior
|
1,500 - 2,000 Ft2 |
|
Type
|
House |
|
Utility Water
|
Municipal Water |
Parking
Land
|
Acreage
|
No |
|
Fence Type
|
Fenced Yard |
|
Land Amenities
|
Park, Public Transit, Schools |
|
Sewer
|
Septic System |
|
Size Depth
|
198 Ft |
|
Size Frontage
|
110 Ft |
|
Size Irregular
|
110 X 198 Ft |
|
Size Total Text
|
110 X 198 Ft|under 1/2 Acre |
|
Zoning Description
|
Single Family Residential |
Rooms
| Level |
Type |
Length |
Width |
Dimensions |
|
Lower Level |
Living Room |
|
|
Measurements not available |
|
Main Level |
Living Room |
|
|
Measurements not available |
|
Main Level |
Dining Room |
|
|
Measurements not available |
|
Main Level |
Kitchen |
|
|
Measurements not available |
|
Upper Level |
Primary Bedroom |
|
|
Measurements not available |
|
Upper Level |
Bedroom 2 |
|
|
Measurements not available |
|
Upper Level |
Bedroom 3 |
|
|
Measurements not available |
|
Upper Level |
Bedroom 4 |
|
|
Measurements not available |
Utilities
|
Cable
|
Installed |
|
Sewer
|
Installed |


