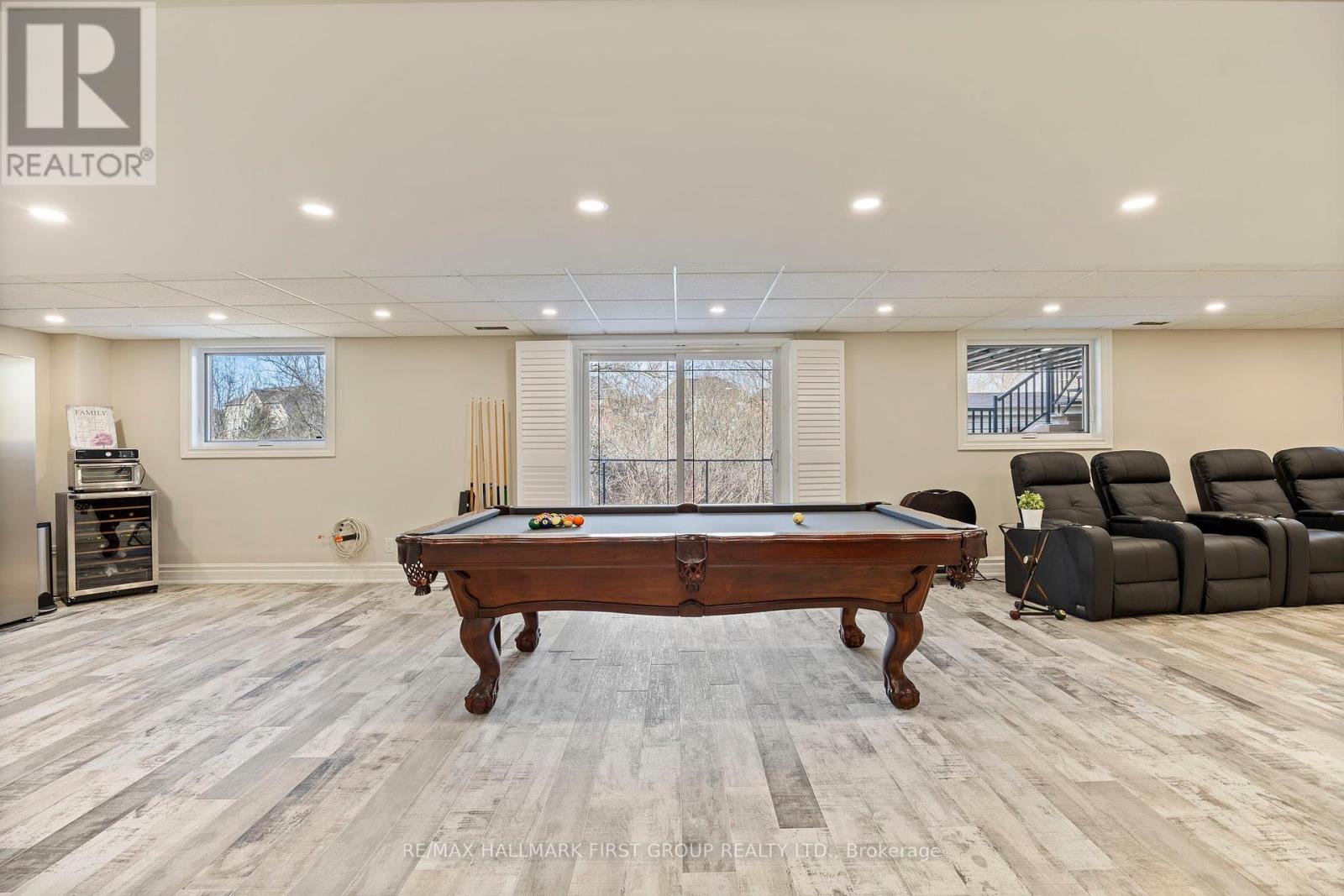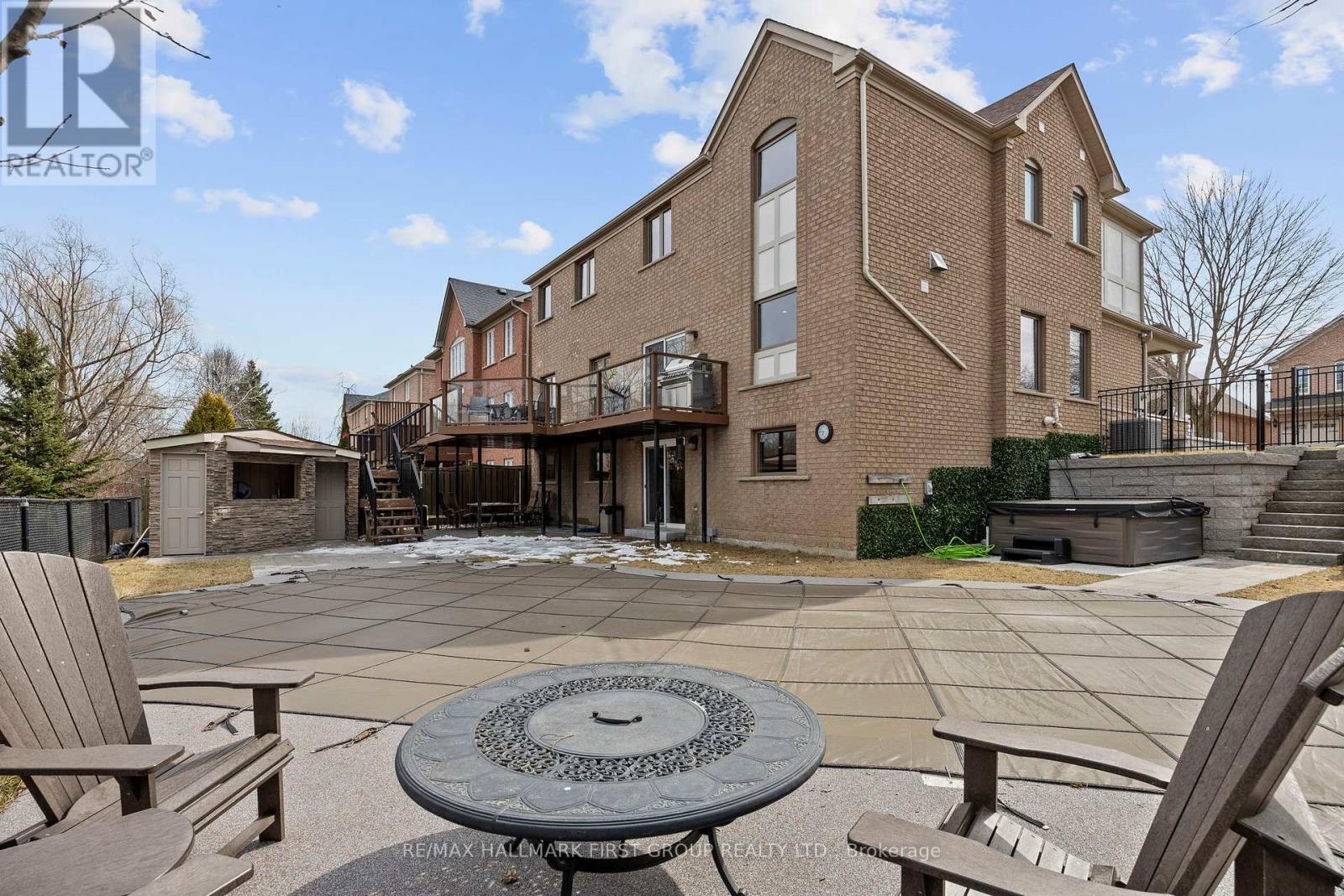6 Bedroom
6 Bathroom
Inground Pool
Central Air Conditioning
Forced Air
$1,799,000
Some homes simply stand out, and this exquisite all-brick masterpiece is one of them. With over $500K in upgrades and a private backyard oasis, this rare gem blends luxury, functionality, and modern elegance. Every inch has been enhanced with high-end finishes, making it as breathtaking as it is move-in ready.From the moment you arrive, the stunning curb appeal is undeniable. New landscaping creates a welcoming first impression, while the 2020 roof ensures durability. Brand-new windows (2023) flood the home with natural light, enhancing aesthetics and energy efficiency.Inside, engineered hardwood flooring (2022) flows seamlessly through the main areas, adding warmth and sophistication. A custom floating oak staircase blends modern design with timeless craftsmanship.The gourmet kitchen is a chefs dream, featuring a Miele gas double oven microwave combo with six burners, built-in coffee maker, sleek quartz countertops, and a pantryboth functional and stunning.Beyond the kitchen, the home continues to impress with a fully upgraded first and second floor and basement. A dedicated heat pump system upstairs ensures comfort, while heated basement flooring adds warmth and luxury.The outdoor space is spectacular. A spacious deck and balcony overlook a gorgeous saltwater pool, perfect for relaxation and entertaining. A cabana offers shaded retreat, while two upgraded sheds provide ample storage. The property backs onto a serene ravine, ensuring unmatched privacy.Located in a prime neighborhood, this home is close to top-rated schools, parks, and essential amenities. With too many upgrades to list, see attachments for full details. This is a rare opportunity to own a home in a league of its own. (id:61476)
Open House
This property has open houses!
Starts at:
2:00 pm
Ends at:
4:00 pm
Property Details
|
MLS® Number
|
E12042405 |
|
Property Type
|
Single Family |
|
Community Name
|
Northwest Ajax |
|
Amenities Near By
|
Hospital, Park, Public Transit, Schools |
|
Features
|
Ravine |
|
Parking Space Total
|
4 |
|
Pool Type
|
Inground Pool |
|
Structure
|
Shed |
Building
|
Bathroom Total
|
6 |
|
Bedrooms Above Ground
|
5 |
|
Bedrooms Below Ground
|
1 |
|
Bedrooms Total
|
6 |
|
Age
|
16 To 30 Years |
|
Appliances
|
Water Heater, Blinds, Dryer, Microwave, Range, Stove, Washer, Window Coverings, Refrigerator |
|
Basement Development
|
Finished |
|
Basement Features
|
Separate Entrance, Walk Out |
|
Basement Type
|
N/a (finished) |
|
Construction Style Attachment
|
Detached |
|
Cooling Type
|
Central Air Conditioning |
|
Exterior Finish
|
Brick |
|
Flooring Type
|
Ceramic, Hardwood |
|
Foundation Type
|
Poured Concrete |
|
Half Bath Total
|
1 |
|
Heating Fuel
|
Natural Gas |
|
Heating Type
|
Forced Air |
|
Stories Total
|
2 |
|
Type
|
House |
|
Utility Water
|
Municipal Water |
Parking
Land
|
Acreage
|
No |
|
Fence Type
|
Fenced Yard |
|
Land Amenities
|
Hospital, Park, Public Transit, Schools |
|
Sewer
|
Sanitary Sewer |
|
Size Depth
|
109 Ft ,8 In |
|
Size Frontage
|
83 Ft ,11 In |
|
Size Irregular
|
83.99 X 109.68 Ft |
|
Size Total Text
|
83.99 X 109.68 Ft |
Rooms
| Level |
Type |
Length |
Width |
Dimensions |
|
Second Level |
Primary Bedroom |
5.94 m |
3.66 m |
5.94 m x 3.66 m |
|
Second Level |
Bedroom 2 |
4.08 m |
3.63 m |
4.08 m x 3.63 m |
|
Second Level |
Bedroom 3 |
4.32 m |
3.95 m |
4.32 m x 3.95 m |
|
Second Level |
Bedroom 4 |
3.64 m |
4.38 m |
3.64 m x 4.38 m |
|
Second Level |
Bedroom 5 |
4.39 m |
3.78 m |
4.39 m x 3.78 m |
|
Lower Level |
Recreational, Games Room |
12.77 m |
4.87 m |
12.77 m x 4.87 m |
|
Lower Level |
Bedroom |
3.98 m |
3.87 m |
3.98 m x 3.87 m |
|
Main Level |
Foyer |
3.23 m |
2.13 m |
3.23 m x 2.13 m |
|
Main Level |
Living Room |
5.03 m |
3.95 m |
5.03 m x 3.95 m |
|
Main Level |
Dining Room |
5.01 m |
3.69 m |
5.01 m x 3.69 m |
|
Main Level |
Kitchen |
7.21 m |
3.88 m |
7.21 m x 3.88 m |
|
Main Level |
Family Room |
5.49 m |
5.03 m |
5.49 m x 5.03 m |
Utilities





















































