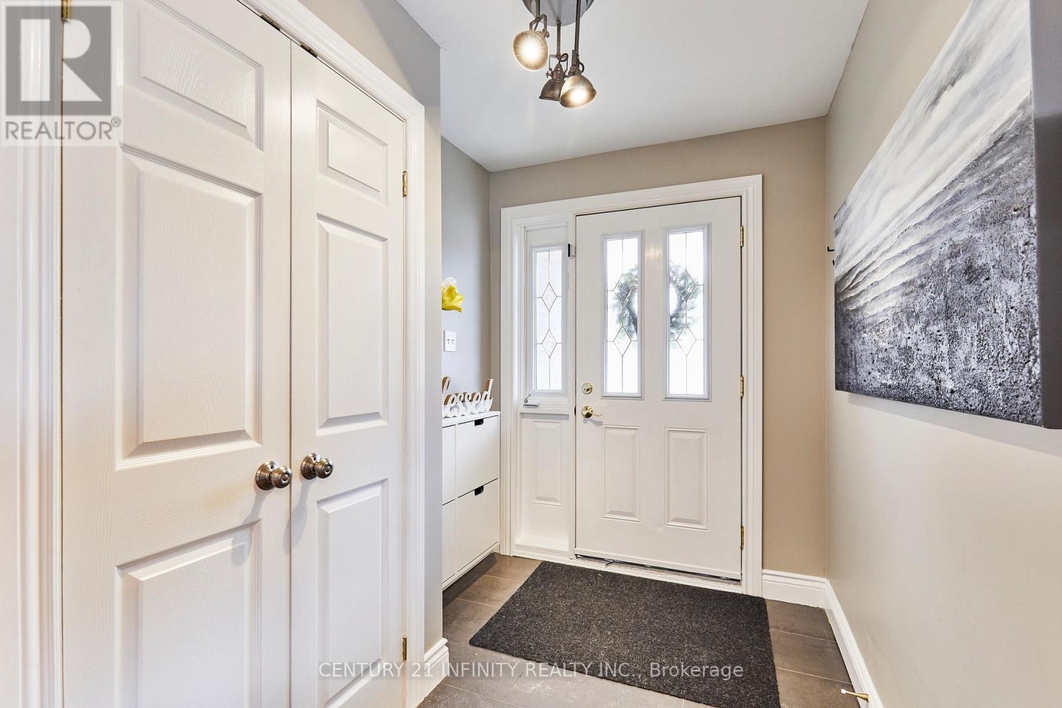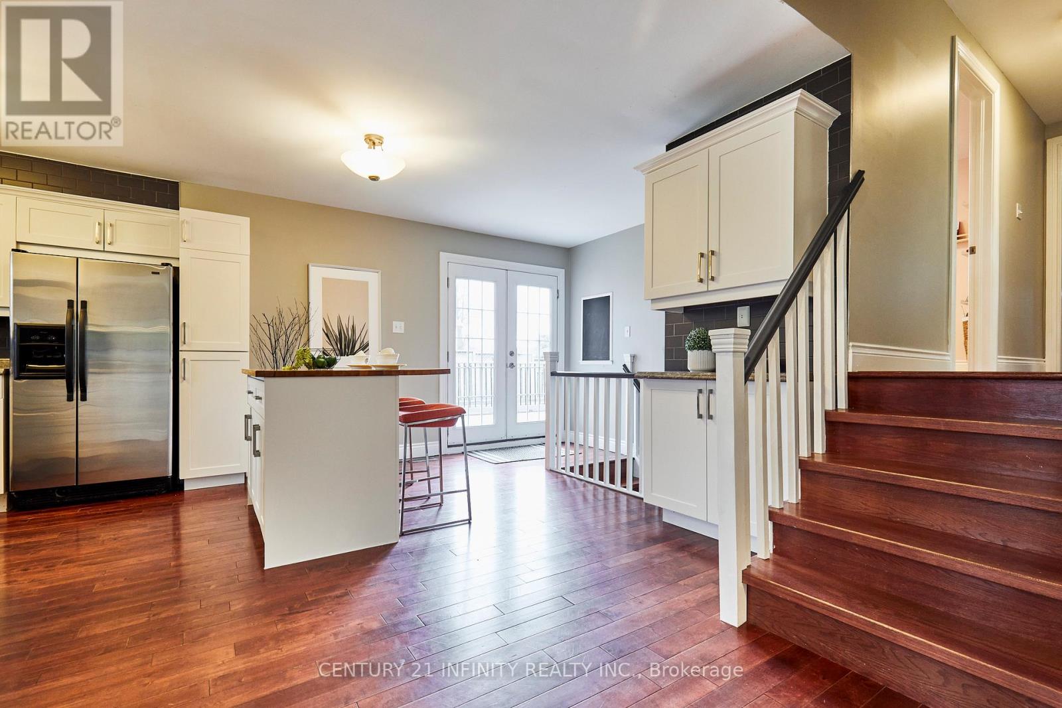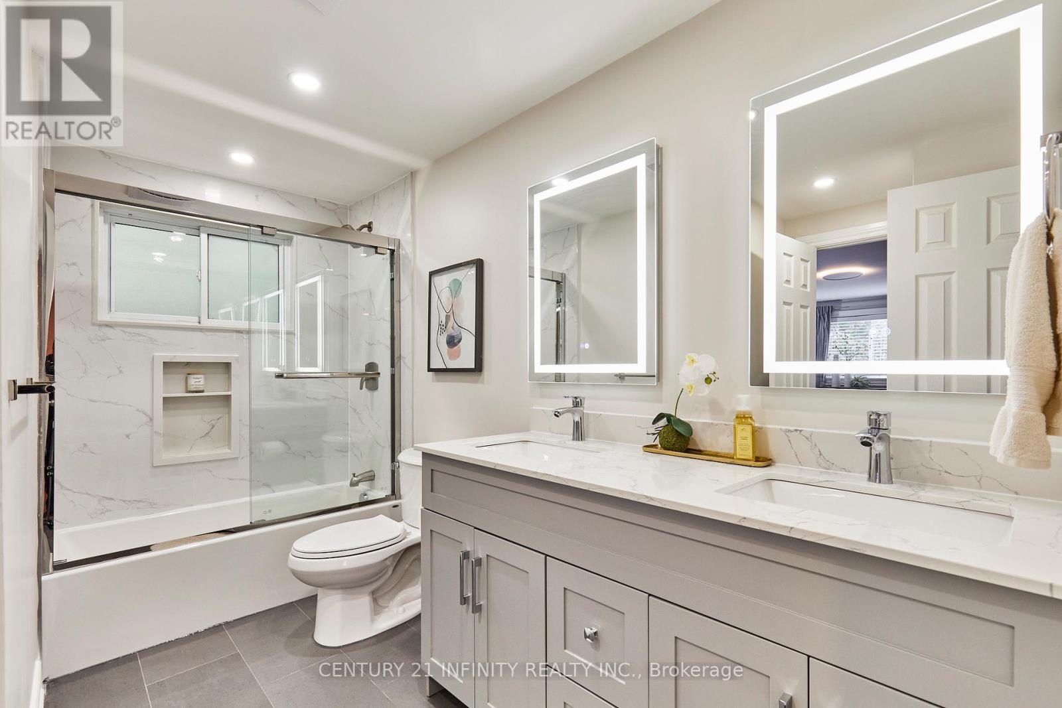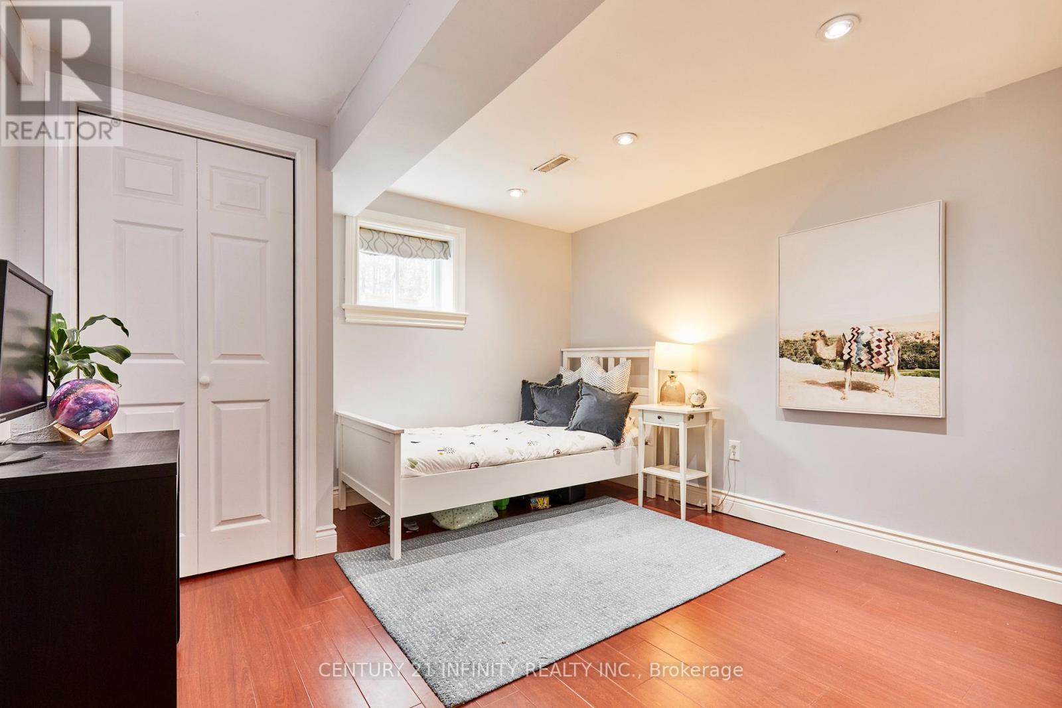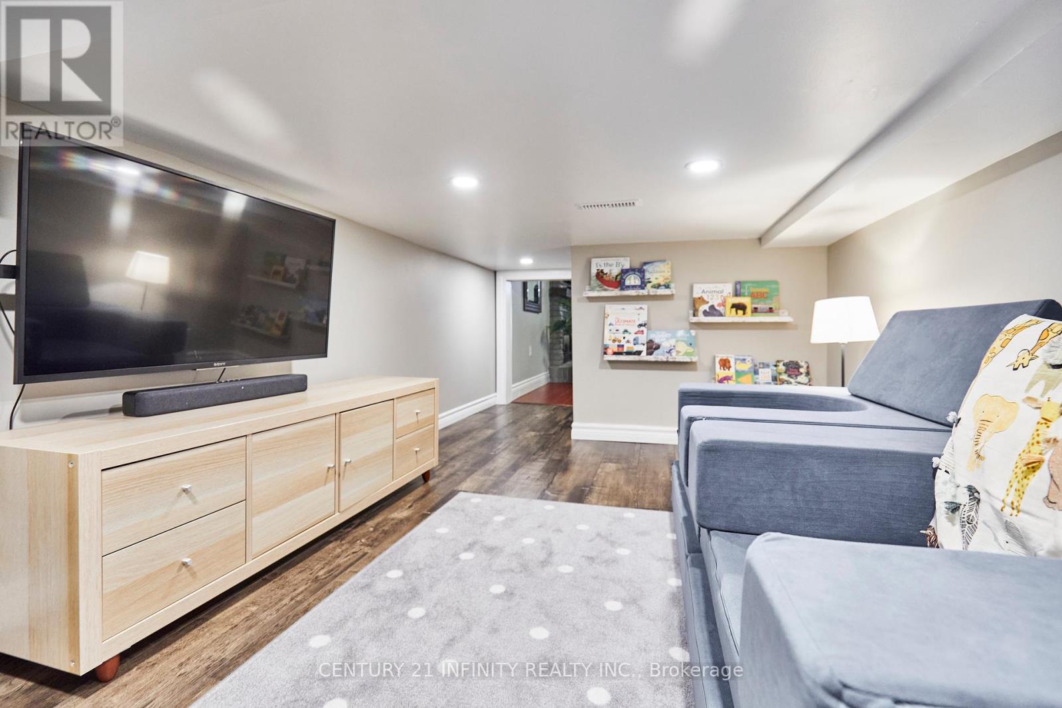4 Bedroom
2 Bathroom
Fireplace
Above Ground Pool
Central Air Conditioning
Forced Air
$875,000
Welcome to 24 Kenton Court - 3+1 Bedrooms 2 Bathrooms (5pc upstairs, 3pc basement) Premium Pie-Shaped Lot Backs onto Green Space RECENT UPDATES Kitchen with Island (2025) Main Bathroom (2025) Roof (2019) Air Conditioning (2021) MAIN LEVEL Open Concept Layout Updated Kitchen with Island Large Windows Overlooking Quiet Court UPPER LEVEL 3 Bedrooms New 5-Piece Bathroom (2025) LOWER LEVEL Additional Bedroom Full 3-Piece Bathroom Bonus Kids' Nook EXTERIOR Above-Ground Pool New Surrounding Deck Backs onto Green Space Premium Pie-Shaped Lot LOCATION Quiet Court Setting Minutes to Highway 401 Close to All Amenities (id:61476)
Property Details
|
MLS® Number
|
E12043704 |
|
Property Type
|
Single Family |
|
Neigbourhood
|
West Lynde |
|
Community Name
|
Lynde Creek |
|
Amenities Near By
|
Park, Place Of Worship, Public Transit, Schools |
|
Equipment Type
|
Water Heater |
|
Features
|
Cul-de-sac |
|
Parking Space Total
|
5 |
|
Pool Type
|
Above Ground Pool |
|
Rental Equipment Type
|
Water Heater |
Building
|
Bathroom Total
|
2 |
|
Bedrooms Above Ground
|
3 |
|
Bedrooms Below Ground
|
1 |
|
Bedrooms Total
|
4 |
|
Appliances
|
Water Heater, Blinds, Dishwasher, Dryer, Stove, Washer, Window Coverings, Refrigerator |
|
Basement Development
|
Finished |
|
Basement Type
|
N/a (finished) |
|
Construction Style Attachment
|
Detached |
|
Construction Style Split Level
|
Backsplit |
|
Cooling Type
|
Central Air Conditioning |
|
Exterior Finish
|
Aluminum Siding, Brick |
|
Fireplace Present
|
Yes |
|
Fireplace Total
|
1 |
|
Flooring Type
|
Hardwood, Laminate |
|
Foundation Type
|
Poured Concrete |
|
Heating Fuel
|
Natural Gas |
|
Heating Type
|
Forced Air |
|
Type
|
House |
|
Utility Water
|
Municipal Water |
Parking
Land
|
Acreage
|
No |
|
Land Amenities
|
Park, Place Of Worship, Public Transit, Schools |
|
Sewer
|
Sanitary Sewer |
|
Size Depth
|
102 Ft |
|
Size Frontage
|
33 Ft |
|
Size Irregular
|
33 X 102 Ft ; 142 Ft Long & 90ft Wide At Rear |
|
Size Total Text
|
33 X 102 Ft ; 142 Ft Long & 90ft Wide At Rear |
|
Zoning Description
|
R2 |
Rooms
| Level |
Type |
Length |
Width |
Dimensions |
|
Lower Level |
Recreational, Games Room |
4.2 m |
6.87 m |
4.2 m x 6.87 m |
|
Lower Level |
Bedroom 4 |
3.42 m |
3.46 m |
3.42 m x 3.46 m |
|
Lower Level |
Playroom |
2.42 m |
5.35 m |
2.42 m x 5.35 m |
|
Main Level |
Living Room |
3.44 m |
4.4 m |
3.44 m x 4.4 m |
|
Main Level |
Dining Room |
3.23 m |
2.88 m |
3.23 m x 2.88 m |
|
Main Level |
Kitchen |
6.69 m |
4.65 m |
6.69 m x 4.65 m |
|
Upper Level |
Primary Bedroom |
4.6 m |
3.37 m |
4.6 m x 3.37 m |
|
Upper Level |
Bedroom 2 |
4.65 m |
3.3 m |
4.65 m x 3.3 m |
|
Upper Level |
Bedroom 3 |
3.6 m |
2.8 m |
3.6 m x 2.8 m |









