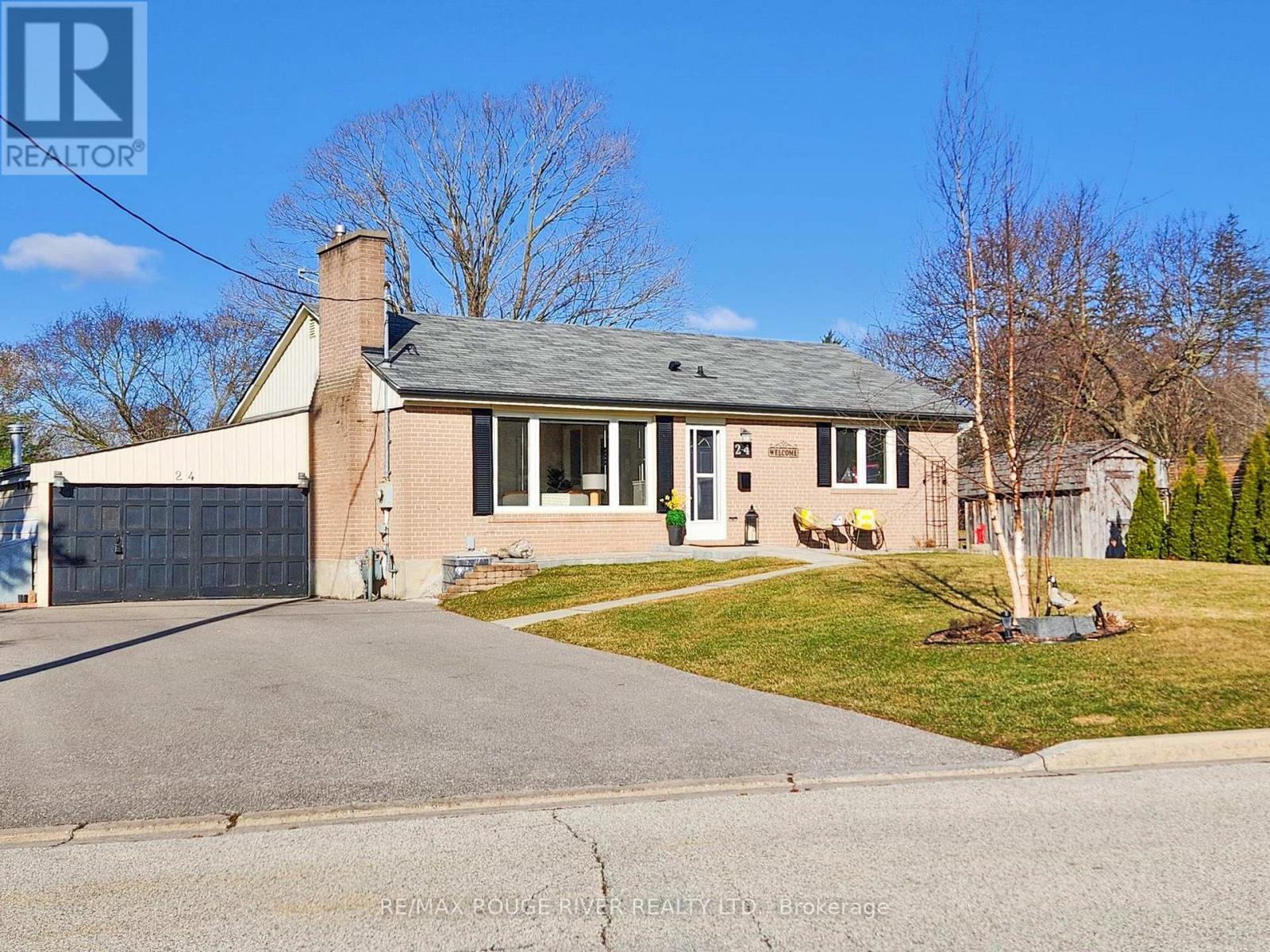4 Bedroom
2 Bathroom
700 - 1,100 ft2
Bungalow
Fireplace
Outdoor Pool, Inground Pool
Central Air Conditioning
Forced Air
$798,800
**OPEN HOUSE SAT & SUN 2-4PM!** Prime 'Pickering Village'... Enjoy Your Own Resort-Like Pool Oasis: Sunny Ranch Bungalow Open Concept Great Room Living On Sprawling Massive .22 Acre 82' X 174' Lot... Amazing Sunny West Pool Privacy! Bright Open Concept Kitchen Overlooks 16' X 32' Heated Inground Pool & Huge Garden Oasis... Your Home And Cottage In The City! Are You Looking For In-Law Potential? Separate Side Door Entry Possible To Finished Lower Level... Well Designed With Laundry At Base Of Staircase, Space For Kitchen With Some Rough-Ins, Family Room, 4th Bedroom, 3pc Bath, Utility/Storage Excellent Layout! Huge Driveway Has 6 Car Parking. Garage Is Converted Carport (1.5 Cars) Currently Used As A Workshop/Garage With Fixed Garage Door Plus Single Entry Door. (MPAC Indicates Double Garage) Love Land & Privacy? Love To Swim & Entertain? Just Move In And Enjoy This Summer! Steps To Excellent Schools, Walking & Biking Trails, Village Shops & Restaurants And GO Train, GO Bus & #401 For Easy Commuting! (id:61476)
Property Details
|
MLS® Number
|
E12060986 |
|
Property Type
|
Single Family |
|
Community Name
|
Central West |
|
Amenities Near By
|
Public Transit |
|
Parking Space Total
|
7 |
|
Pool Type
|
Outdoor Pool, Inground Pool |
Building
|
Bathroom Total
|
2 |
|
Bedrooms Above Ground
|
3 |
|
Bedrooms Below Ground
|
1 |
|
Bedrooms Total
|
4 |
|
Amenities
|
Fireplace(s) |
|
Appliances
|
Central Vacuum, Dishwasher, Dryer, Stove, Washer, Window Coverings, Refrigerator |
|
Architectural Style
|
Bungalow |
|
Basement Development
|
Finished |
|
Basement Features
|
Separate Entrance |
|
Basement Type
|
N/a (finished) |
|
Construction Style Attachment
|
Detached |
|
Cooling Type
|
Central Air Conditioning |
|
Exterior Finish
|
Brick |
|
Fireplace Present
|
Yes |
|
Fireplace Total
|
1 |
|
Flooring Type
|
Hardwood |
|
Foundation Type
|
Block |
|
Heating Fuel
|
Natural Gas |
|
Heating Type
|
Forced Air |
|
Stories Total
|
1 |
|
Size Interior
|
700 - 1,100 Ft2 |
|
Type
|
House |
|
Utility Water
|
Municipal Water |
Parking
Land
|
Acreage
|
No |
|
Fence Type
|
Fenced Yard |
|
Land Amenities
|
Public Transit |
|
Sewer
|
Sanitary Sewer |
|
Size Depth
|
174 Ft |
|
Size Frontage
|
82 Ft |
|
Size Irregular
|
82 X 174 Ft |
|
Size Total Text
|
82 X 174 Ft |
Rooms
| Level |
Type |
Length |
Width |
Dimensions |
|
Lower Level |
Other |
3 m |
2.95 m |
3 m x 2.95 m |
|
Lower Level |
Utility Room |
4.14 m |
2.39 m |
4.14 m x 2.39 m |
|
Lower Level |
Bedroom 4 |
3.81 m |
3.05 m |
3.81 m x 3.05 m |
|
Lower Level |
Family Room |
4.8 m |
3.96 m |
4.8 m x 3.96 m |
|
Lower Level |
Laundry Room |
3.25 m |
2.95 m |
3.25 m x 2.95 m |
|
Main Level |
Foyer |
2.84 m |
1.07 m |
2.84 m x 1.07 m |
|
Main Level |
Living Room |
4.75 m |
3.78 m |
4.75 m x 3.78 m |
|
Main Level |
Dining Room |
4.22 m |
3.53 m |
4.22 m x 3.53 m |
|
Main Level |
Kitchen |
4.22 m |
3.53 m |
4.22 m x 3.53 m |
|
Main Level |
Primary Bedroom |
4.39 m |
2.74 m |
4.39 m x 2.74 m |
|
Main Level |
Bedroom 2 |
3.56 m |
2.6 m |
3.56 m x 2.6 m |
|
Main Level |
Bedroom 3 |
3.4 m |
2.57 m |
3.4 m x 2.57 m |





















































